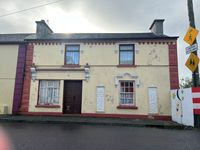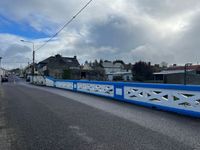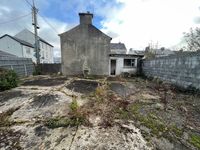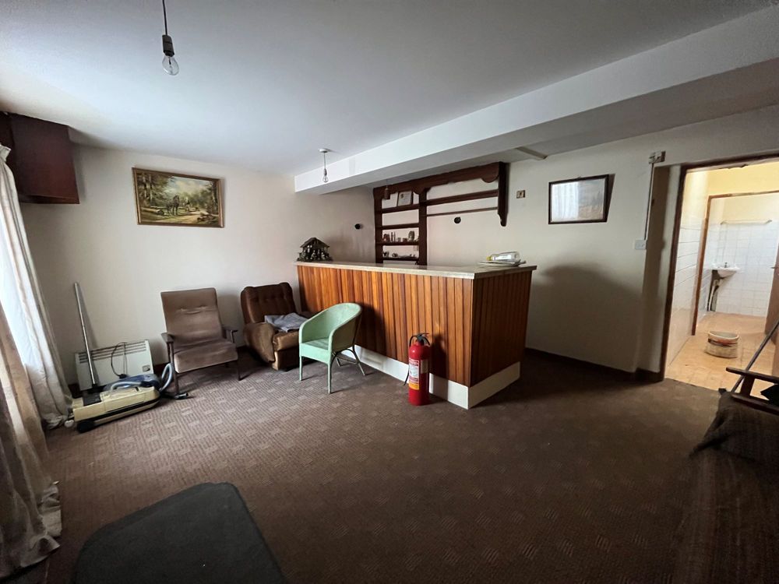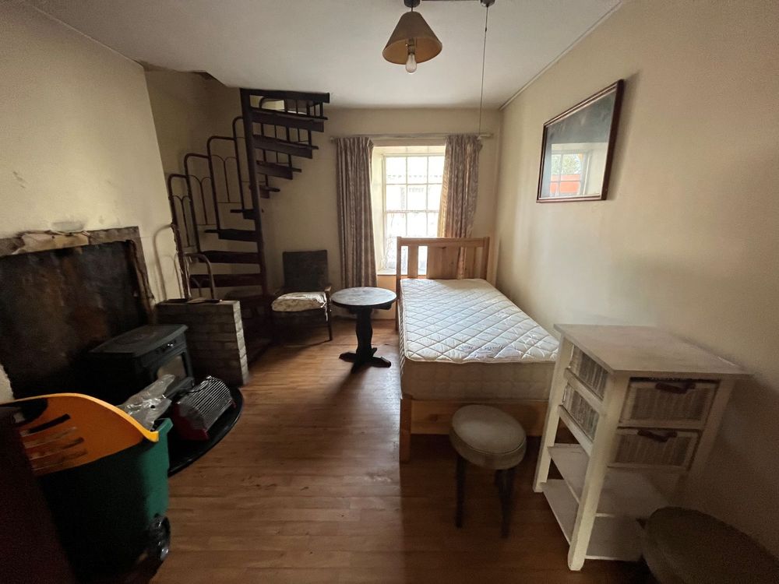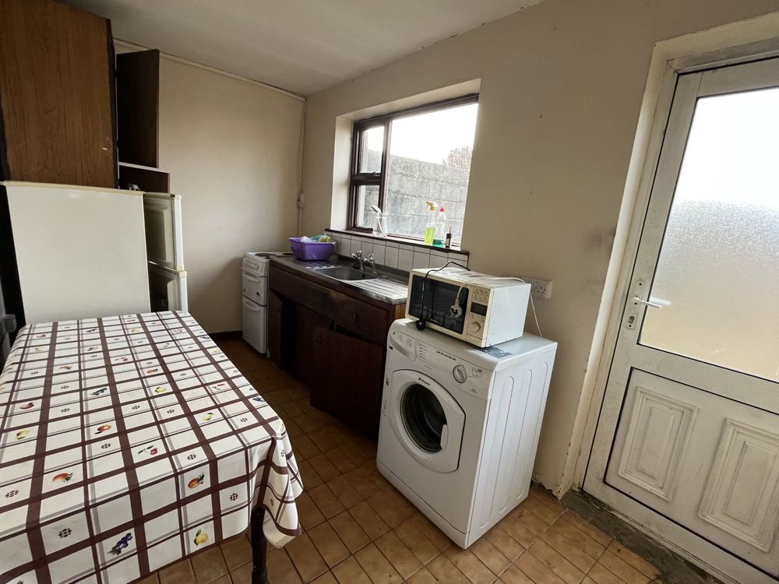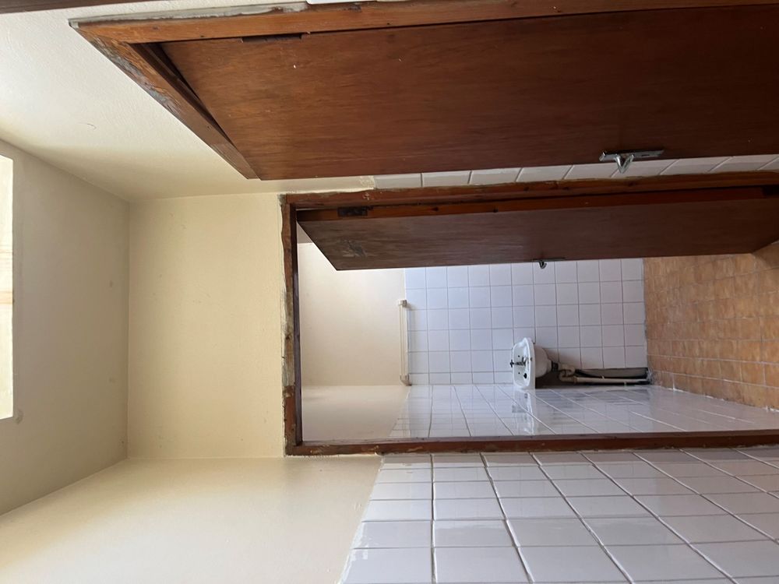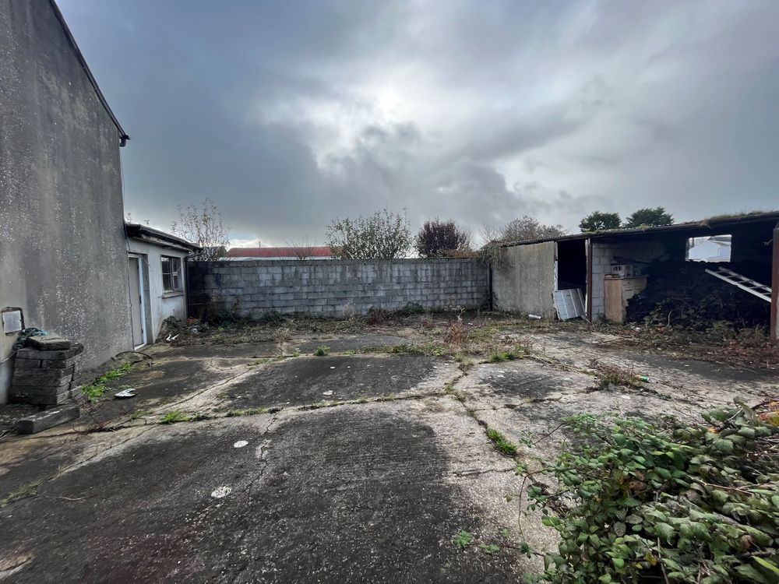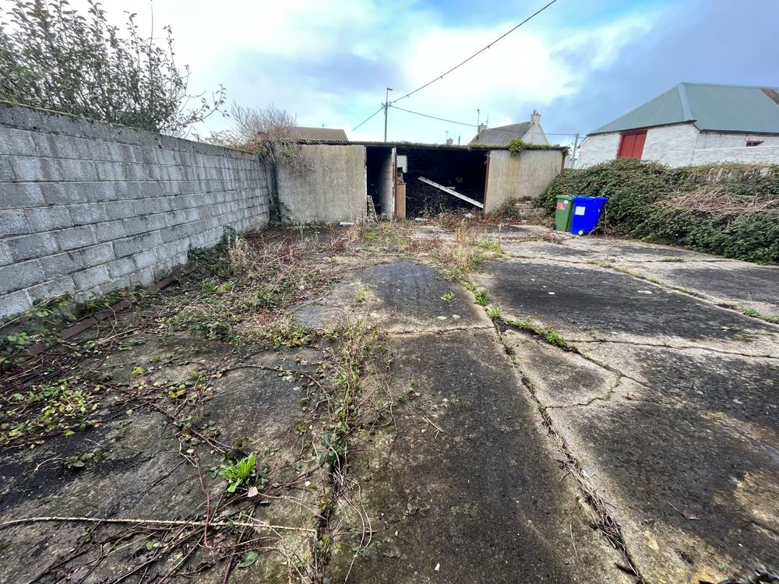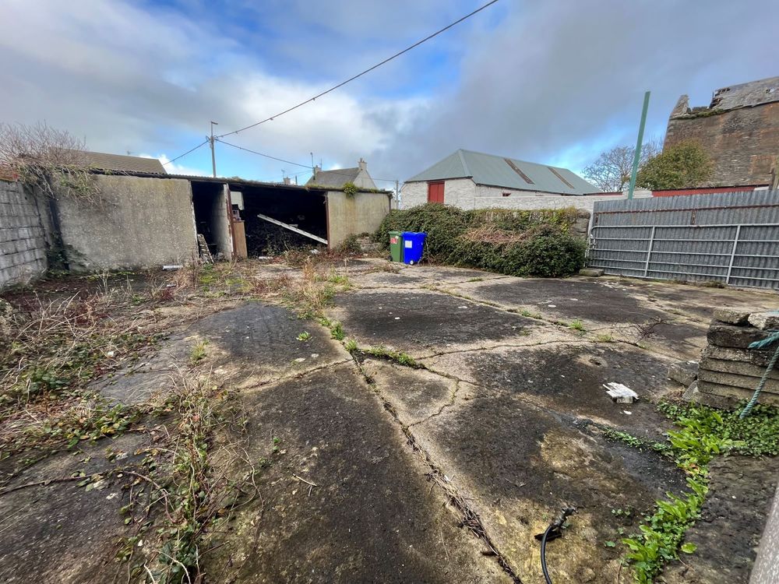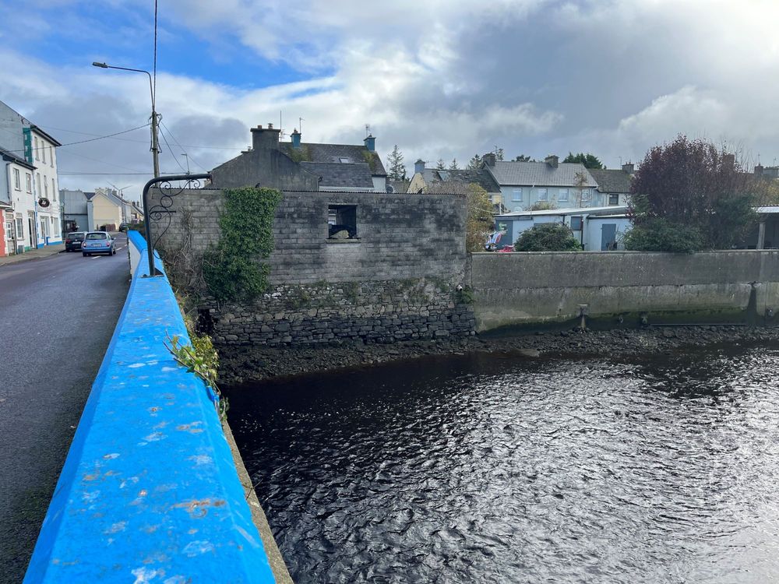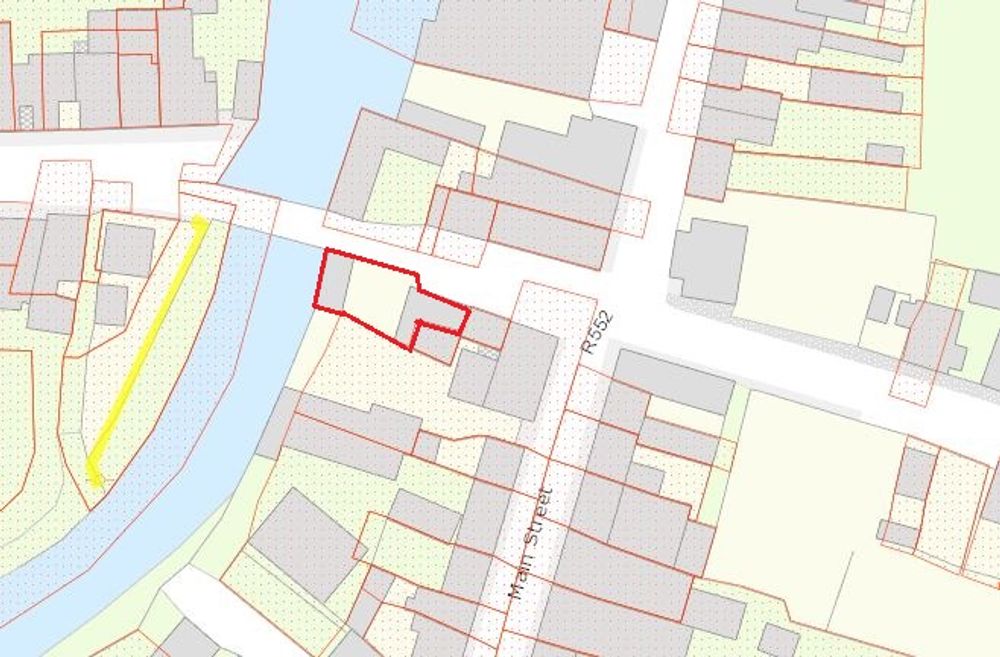Bridge Street, Ballylongford, Co. Kerry, V31 C624

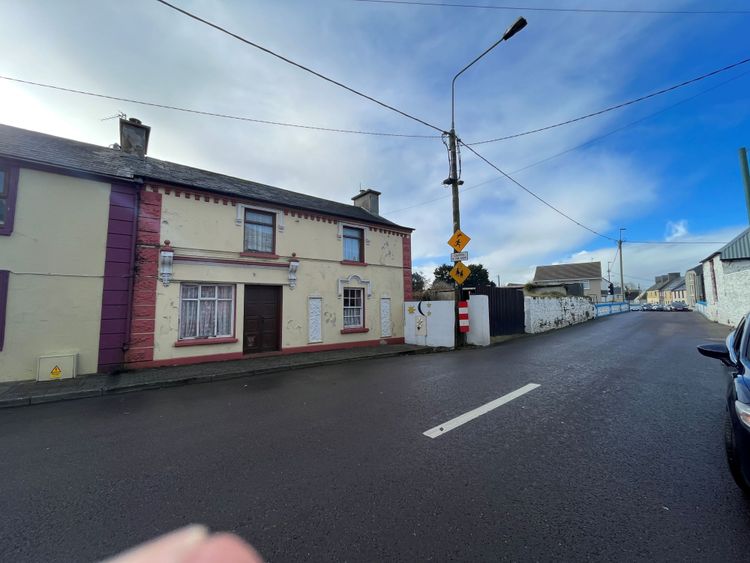
Floor Area
1024 Sq.ft / 95.15 Sq.mBed(s)
2Bathroom(s)
2BER Number
117048272Energy PI
354.14Details
Two bedroom two storey townhouse, former public house, on spacious site. Refurbishment required.
**UNDER OFFER**
We are instructed to offer for sale this coastal village property on a substantial site in the centre of Ballylongford village. The building has been a family-run public house in the past, but has not been operated or inhabited for a number of years. The property has excellent potential for residential and/or commercial development and is eligible for the vacant property refurbishment grant. The accommodation consists of a spacious reception area, toilet facilities, living room and kitchen/dining room on the ground floor, with two bedrooms overhead. The yard has the benefit of two storage sheds and gated vehicular access to the street.
Ballylongford is a charming village situated on the Wild Atlantic Way. It is the home of Lislaughtin Abbey and Carrigafoyle Castle, with Saleen Pier less than one mile north of the village on the Shannon Estuary. The Tarbert/Killimer car ferry is another local amenity linking it with County Clare and the north-west coast. This is a vibrant community, with GAA grounds, community centre, modern Centra and several commercial enterprises all local to the village.
V31 C624. Arriving on the R552/Listowel Rd into Main St, take a left at the crossroads onto the R551/Bridge St. The property is located on the left before the bridge.
Accommodation
Reception Room (16.90 x 14.11 ft) (5.15 x 4.30 m)
Formerly the bar area, the marble top bar counter is still in place. Carpeted. Direct access to the street.
WC (7.87 x 15.29 ft) (2.40 x 4.66 m)
Located behind the reception area, there are two separate w.c's and a lobby.
Living Room (9.84 x 14.11 ft) (3.00 x 4.30 m)
Located at the front of the building with access to the bar area and the kitchen/dining room at the rear. Solid fuel stove. Storage press. Spiral staircase to bedrooms on the first floor.
Kitchen/Dining Room (7.87 x 12.70 ft) (2.40 x 3.87 m)
Tiled flooring. Sink and cooker. Back door to yard.
Bedroom 1 (9.84 x 14.11 ft) (3.00 x 4.30 m)
Located at the top of the staircase. Access to the second bedroom is to the rear of this room.
Bedroom 2 (16.40 x 14.11 ft) (5.00 x 4.30 m)
Located to the back of the first bedroom.
Outside
The enclosed concrete yard, 15 m x 12m, is located to the west of the dwelling with a gated access to Bridge St. There are two open sheds defining the boundary of the property to the west.
Services
Mains services
Features
- Attached to mains services
- Spacious site with vehicular side entrance
- Off street parking
- Development potential
- Coastal location
- Close to beaches and other amenities
- Limerick 45 minute drive
- Eligible for vacant property refurbishment grant
Neighbourhood
Bridge Street, Ballylongford, Co. Kerry, V31 C624,
Mary Horgan




