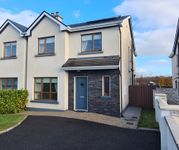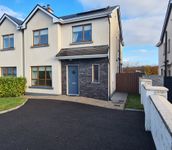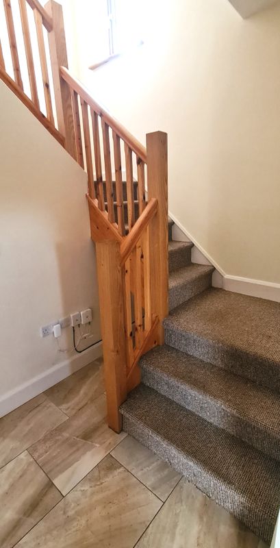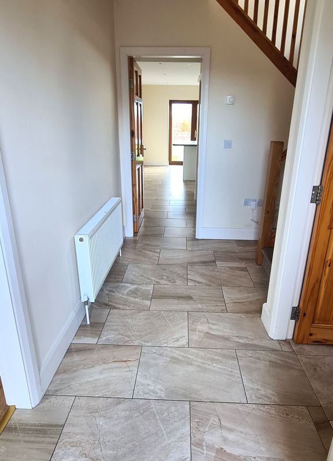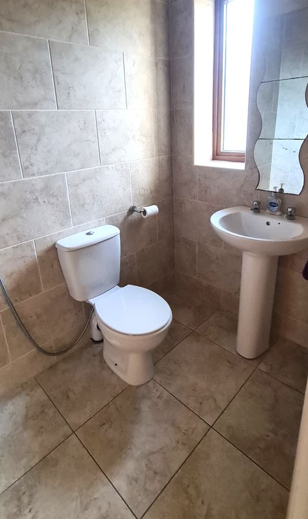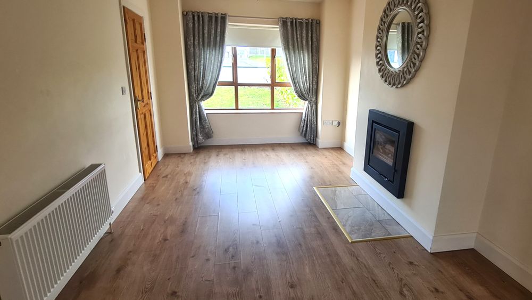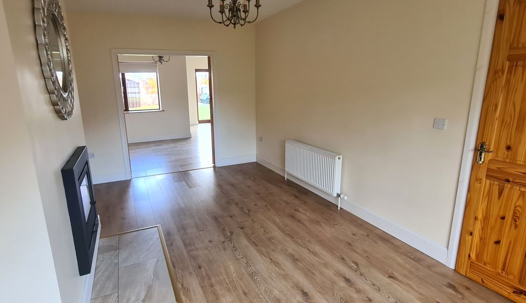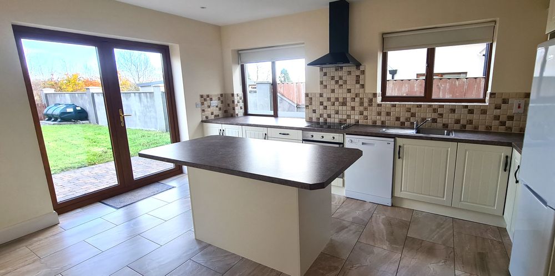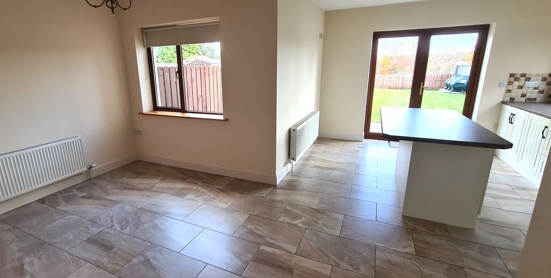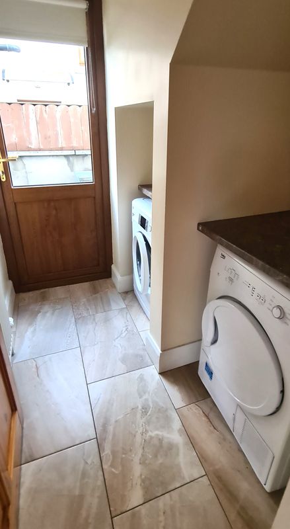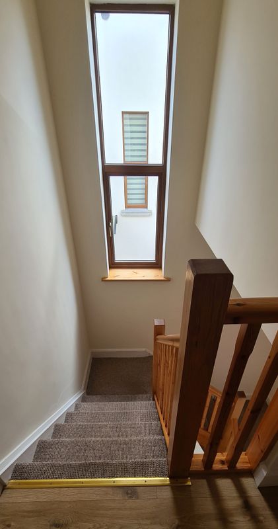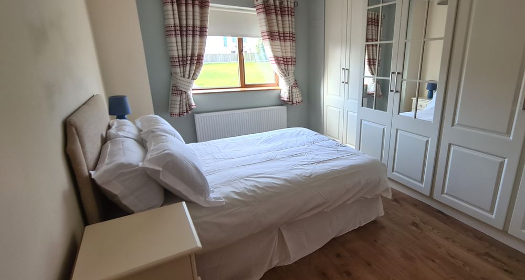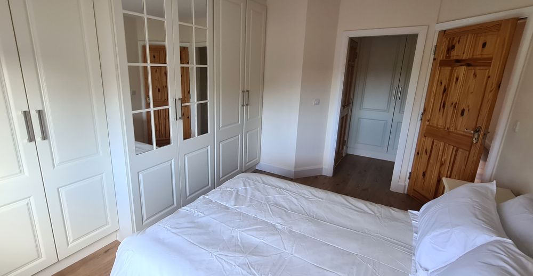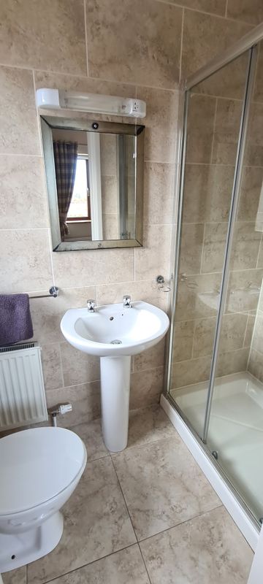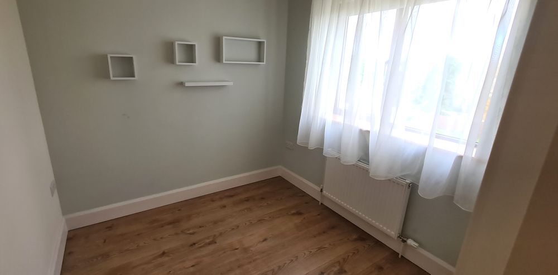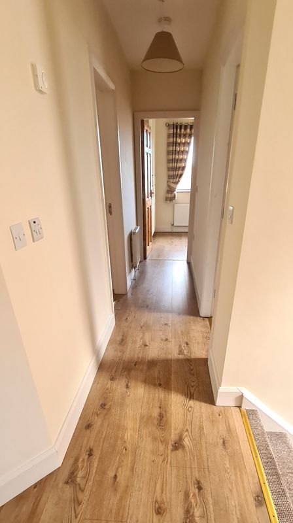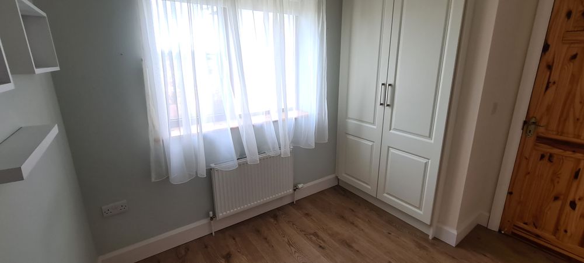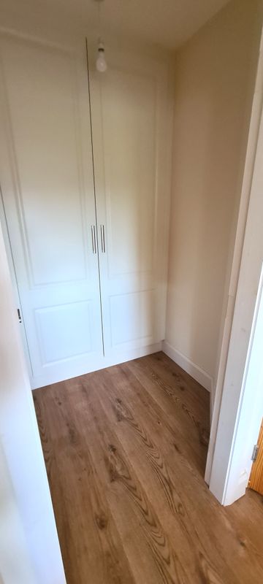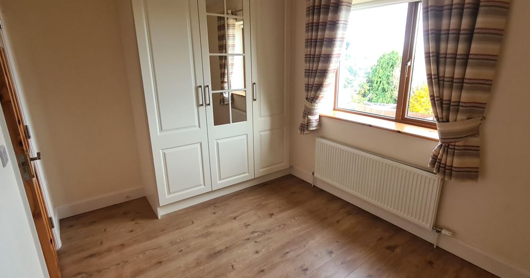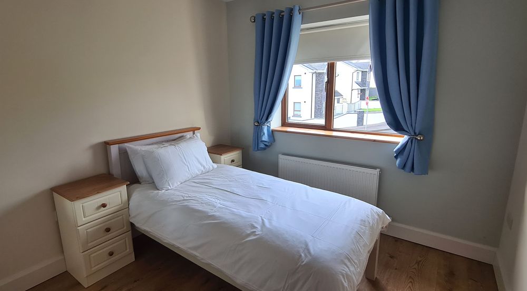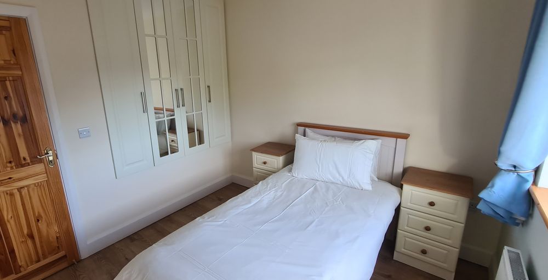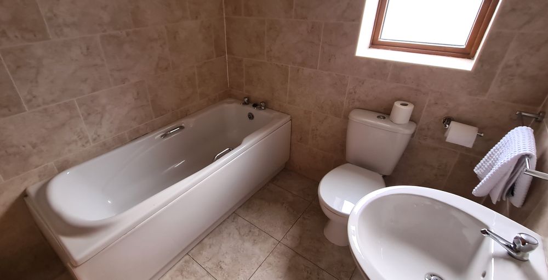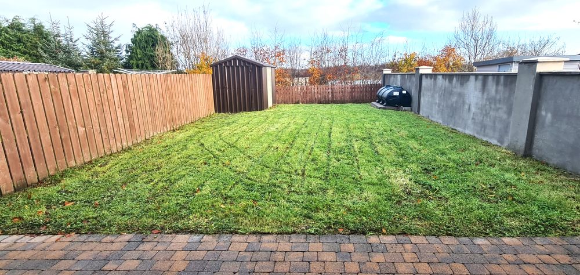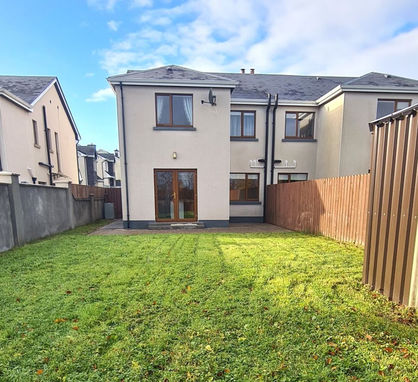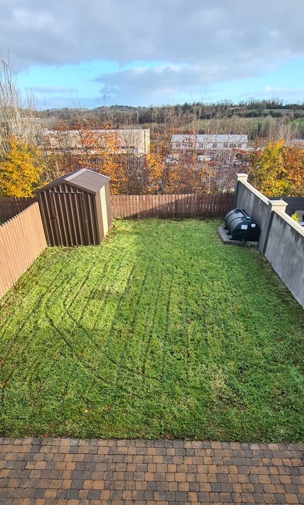8 Bothar Tiarnan, Dun Ri, Carrick on Shannon, Co. Leitrim, N41EE05

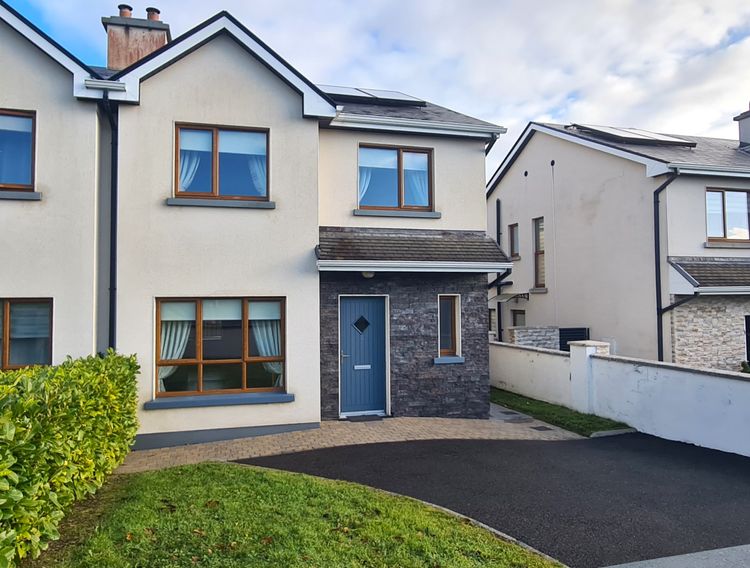
Bed(s)
4Bathroom(s)
4BER Number
116996968Details
Superb 4 bedroom semi detached house presented in pristine condition and ready to walk into. Ideally suited for anyone looking for a modern home with all conveniences and close to the town centre and all its amenities. Located in the popular Dun Ri estate in Attirory which is just off the N4 (Dublin/Sligo route). This house is modern in style with high quality fitout throughout. It has several benefits including solar panels for heating water, large back garden which is not overlooked, spacious and bright kitchen and dining area ideal for entertaining family and friends. The kitchen leads out to a very large garden and patio area and the property has a side entrance with parking to the front. Upstairs there are four bedrooms, 3 doubles and one single and a family bathroom. Two of the doubles have ensuite bathrooms, the larger with a walk through wardrobe. The other two double rooms have built in wardrobes. This house is located near the end of a quiet cul de sac. For those looking for a stylish, efficient and ready to move to family home, this house is a must see. Contact Celia in REA Brady to organise a viewing of this superb house.
Accommodation
Entrance Hall (4.46 x 12.24 ft) (1.36 x 3.73 m)
Bright and welcoming entrance hallway which is large with modern cream tiling, radiator, carpeted stairs leading to first floor, power points, phone point, door to downstairs wc, door leading to sitting room.
Downstairs Bathroom (4.30 x 6.27 ft) (1.31 x 1.91 m)
Downstairs bathroom fully tiled, radiator, whb, wc, mirror, window.
Living Room (10.27 x 17.32 ft) (3.13 x 5.28 m)
Large living room to the front of the house with laminated flooring, inset solid fuel stove with tiles, double doors leading through to dining area at the rear, large window to front, power points and tv point.
Kitchen/Dining/Living (11.61 x 19.03 ft) (3.54 x 5.80 m)
A super kitchen dining and living area at the rear of the house which is large and ideal for the person interested in cooking and entertaining! Very bright space with white fitted kitchen with quality appliances, large island in centre of kitchen, patio doors leading to patio and rear garden, electric hob oven and extractor fan, tiled flooring and tiled over counter top, loads of storage space, living and dining area with double doors through to sitting room, door leading to separate utility area from kitchen. Kitchen 5.80 x 3.54 and Dining area 2.96 x 2.56.
Utility Room (6.33 x 6.73 ft) (1.93 x 2.05 m)
Separate utility room off the kitchen with tiled flooring, door to side of house, radiator, plumbed for washer and dryer, power points.
Bedroom 1 (8.99 x 9.32 ft) (2.74 x 2.84 m)
Double bedroom at front of the house, laminated flooring, built in wardrobe, radiator, pwower points.
Master Bedroom (8.27 x 18.08 ft) (2.52 x 5.51 m)
Large bedroom with built in wardrobe with mirrors, laminated floring, walk in wardrobe area leading to ensuite. Ensuite with whb, wc, large shower, radiator, fully tiled ensuite and mirror and shaver light.
Family Bathroom (6.46 x 6.66 ft) (1.97 x 2.03 m)
Bathroom which is fully tiled, window, bath, whb, wc, mirror and shaver light.
Bedroom 3 (7.74 x 9.48 ft) (2.36 x 2.89 m)
Single bedroom with laminated flooring, window overlooking rear garden, radiator, built in wardrobe, power points.
Bedroom 4 (8.56 x 9.65 ft) (2.61 x 2.94 m)
Double bedroom with laminated flooring, radiator, window to rear, built in wardrobe, power points. Ensuite which is fully tiled, with large shower, whb, wc, shaver light, mirror.
Features
- Large living area
- Very bright and Modern Kitchen and Dining area
- 2 no. ensuite bedrooms
- Downstairs wc
- Separate utility
Neighbourhood
8 Bothar Tiarnan, Dun Ri, Carrick on Shannon, Co. Leitrim, N41EE05, Ireland
Celia Donohue



