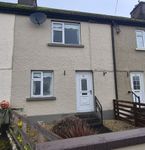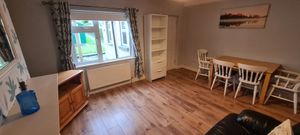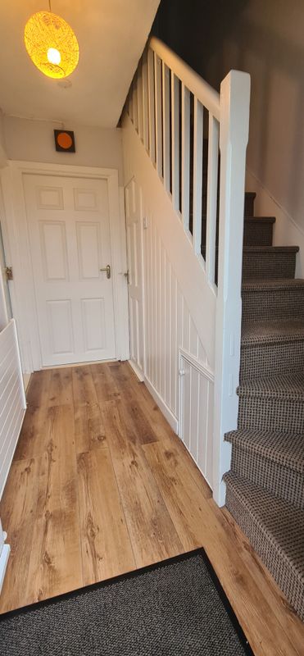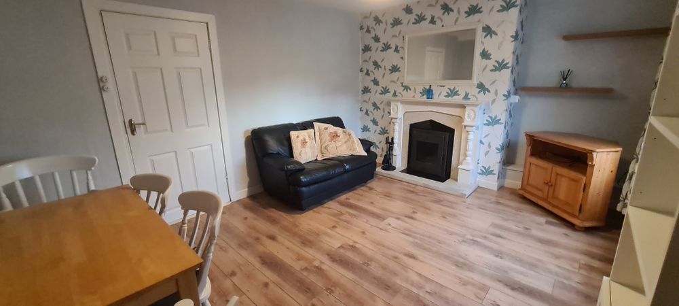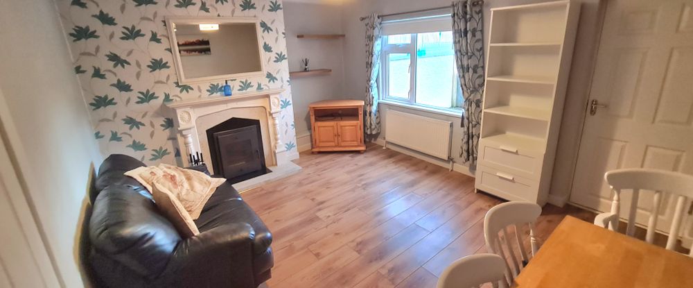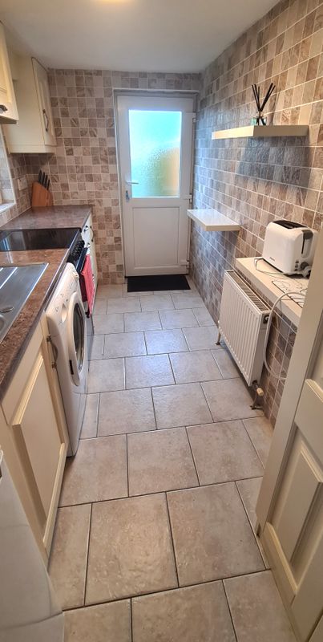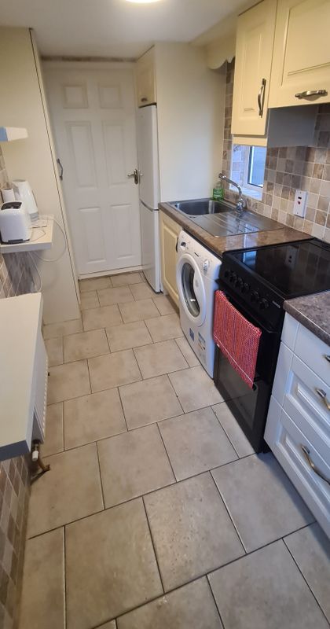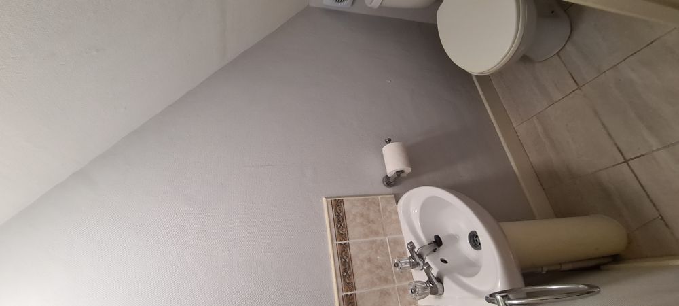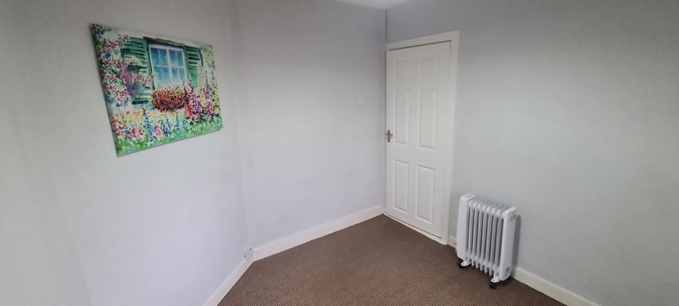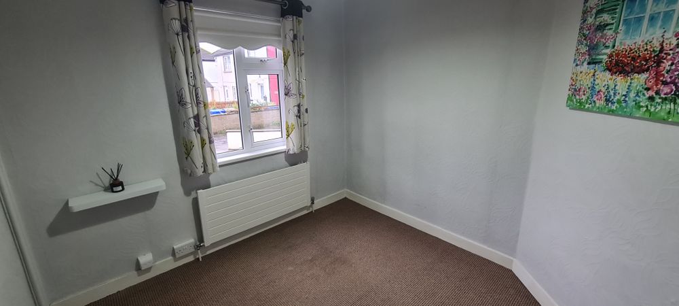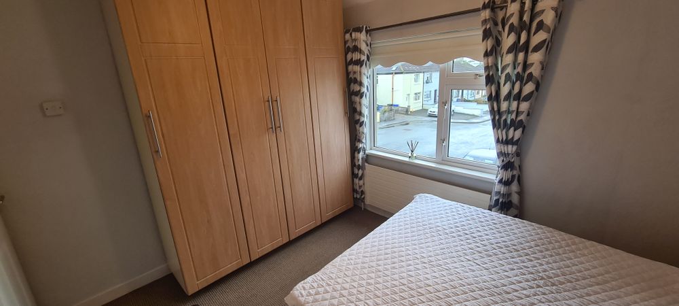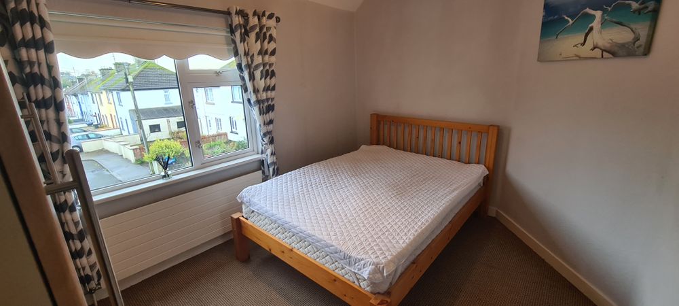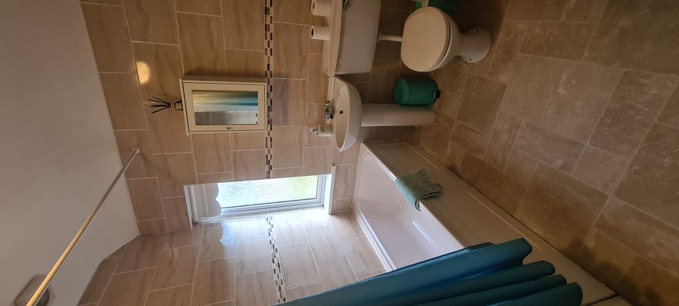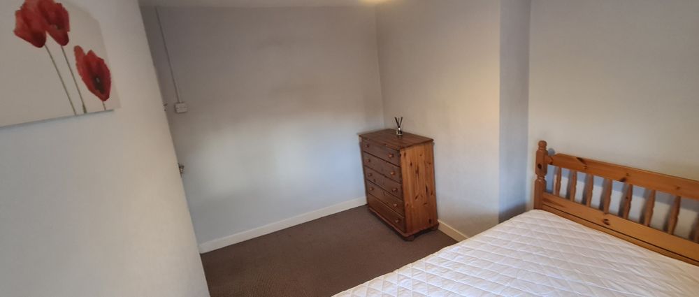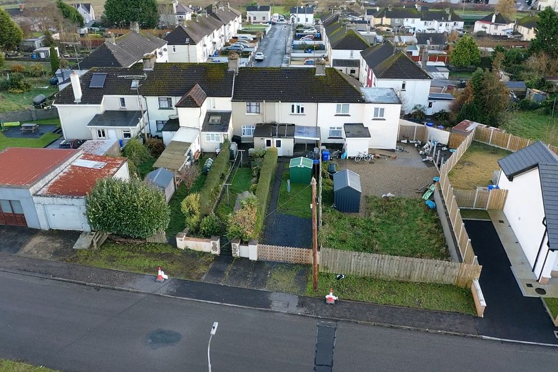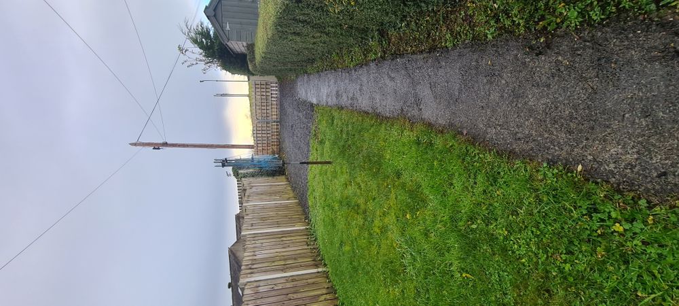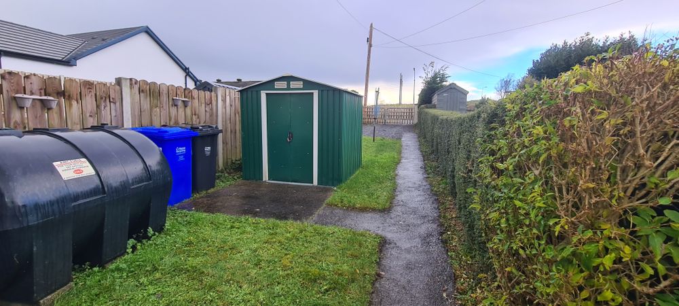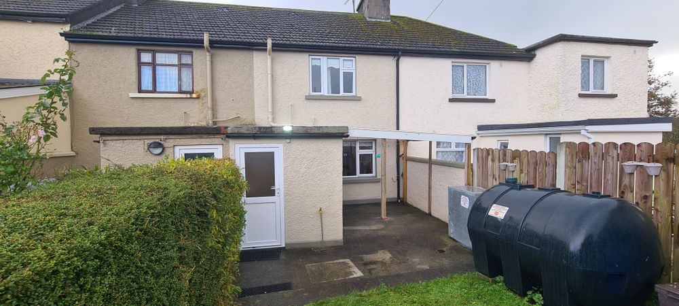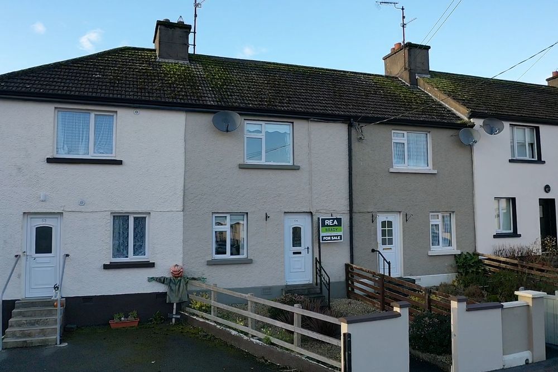54 St Patricks Park, Carrick on Shannon, Co. Leitrim, N41K3T9

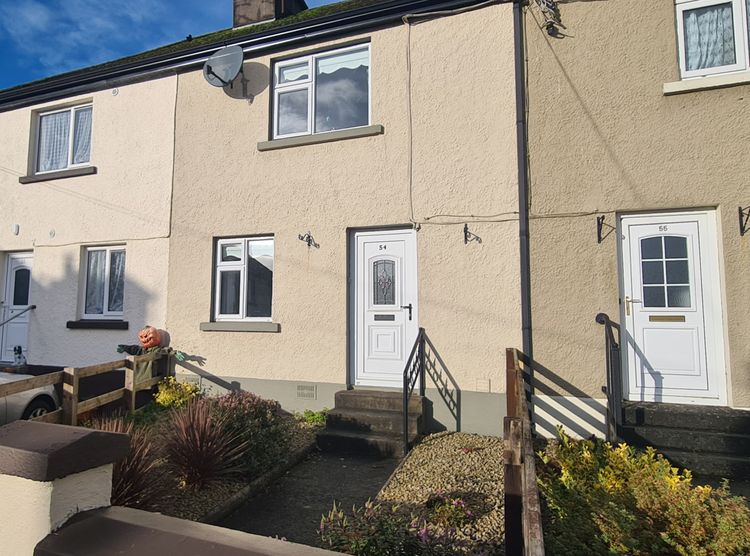
Bed(s)
3Bathroom(s)
1BER Number
105082754Energy PI
288.55Details
3 bedroom townhouse within walking distance of Carrick on Shannon and all amenities
Located in the popular and well established residential area of St. Patricks Park in Carrick on Shannon is this 3 bedroom mid terrace house. The house is presented in great condition and is ready for the next owner. It has many attributes including downstairs bedroom, downstairs wc and has a patio area which is covered and garden at the rear which has access from the back with space for carparking. The house consists of a living room with an inset stove which has a back boiler, the kitchen leads off the living room as mentioned a downstairs bedroom and wc and on the first floor there are another 2 bedrooms and a family bathroom. Due to its great location amd proximity to services including schools, shops, Bus and Train services, Leisure activities, Boardwalk and River Shannon to name a few we expect a lot of enqjiries on this property so if you are interested in viewing please contact Celia in REA Brady on 071 9622444 or email at celia@reabrady.ie.
Accommodation
Entrance Hall (6.04 x 9.19 ft) (1.84 x 2.80 m)
Laminated flooring, carpeted stairs to first floor, radiator, understairs storage, Downstairs wc, door leading through to kitchen, bedroom off hallway.
Bedroom 1 (8.60 x 9.09 ft) (2.62 x 2.77 m)
Double bedroom on ground floor, carpeted flooring, power points, telephone point, window to the front, wallpaper on walls, radiator.
Downstairs WC (2.26 x 3.97 ft) (0.69 x 1.21 m)
Understairs wc, tiled floor, whb, extractor fan.
Living Room (11.48 x 14.99 ft) (3.50 x 4.57 m)
Living room with laminated flooring, window to rear, solid fuel inset stove with back boiler, door through to kitchen, wallpaper on wall,
Kitchen (5.48 x 11.29 ft) (1.67 x 3.44 m)
Cream fitted kitchen, tiled walls, tiled flooring, door to rear garden, single drainer sink, plumbed for washing machine, power points, storage space, fridge freezer, coooker.
Bedroom 2 (9.09 x 11.25 ft) (2.77 x 3.43 m)
Double bedroom to the front of the house with carpeted flooring, window to the front, radiator, power points.
Bedroom 3 (8.27 x 11.52 ft) (2.52 x 3.51 m)
Double bedroom to the rear of the house, radiator, window to back garden, power points, wallpaper on wall.
Bathroom (6.33 x 8.20 ft) (1.93 x 2.50 m)
Bathroom with whb, wc, bath with electric shower over, window, radiator, lino on floor, fully tiled wall.
Features
- Solid fuel stove with back boiler
- Large rear garden with entrance at the back
- Downstairs bedroom and wc
Neighbourhood
54 St Patricks Park, Carrick on Shannon, Co. Leitrim, N41K3T9, Ireland
Celia Donohue



