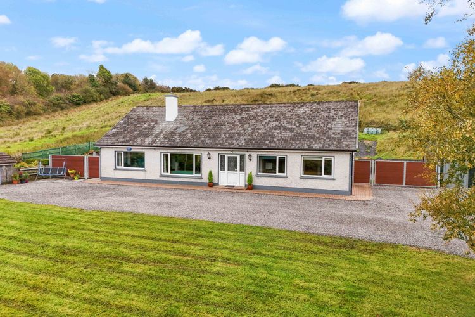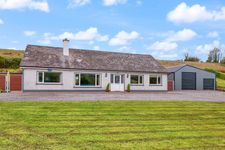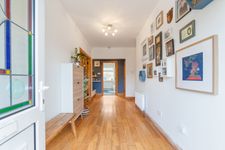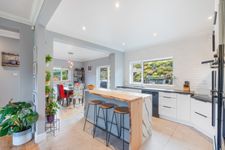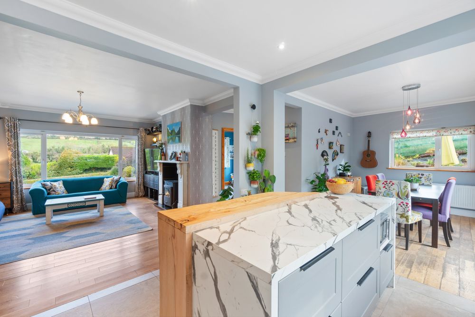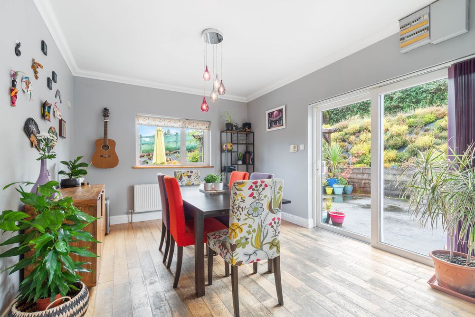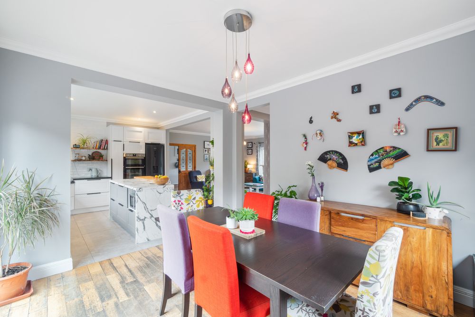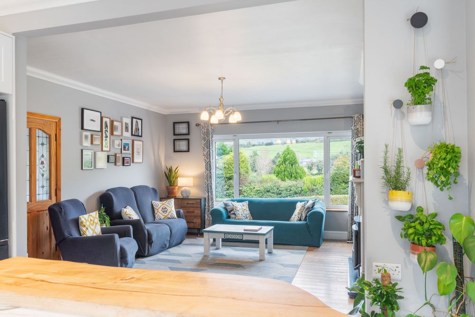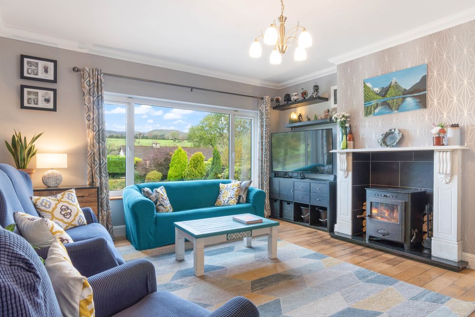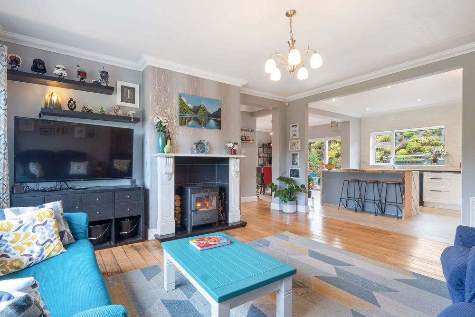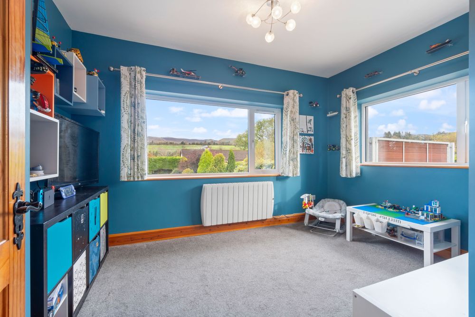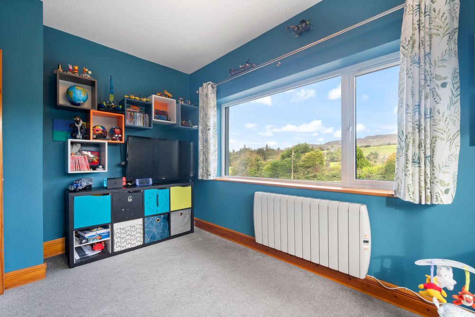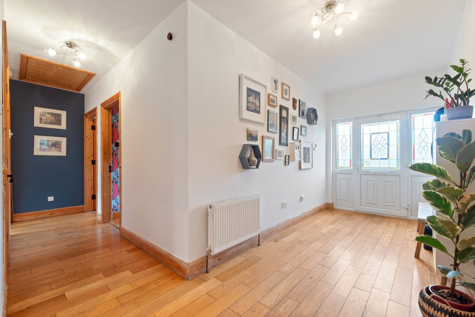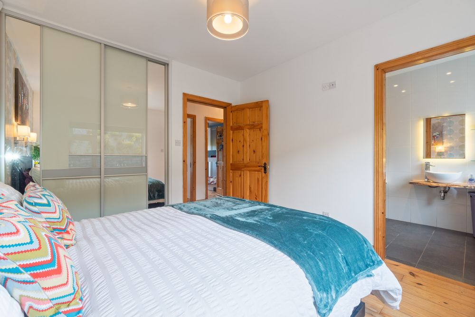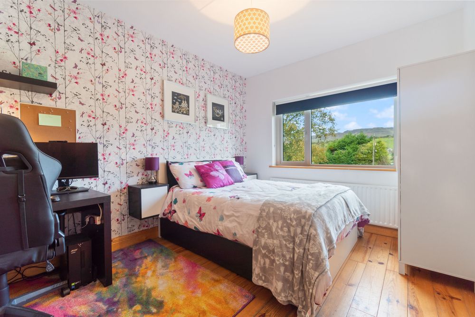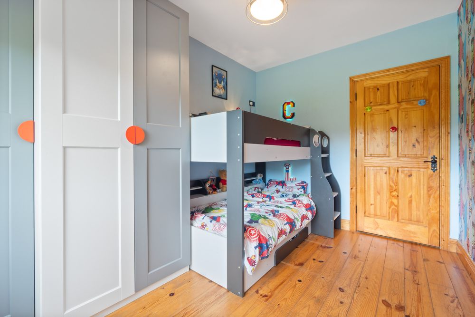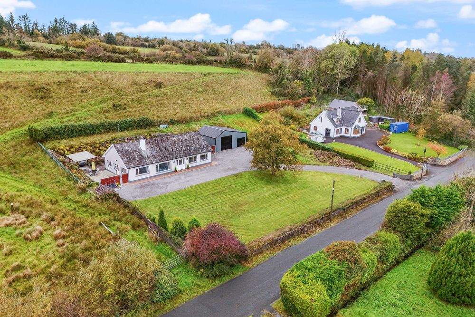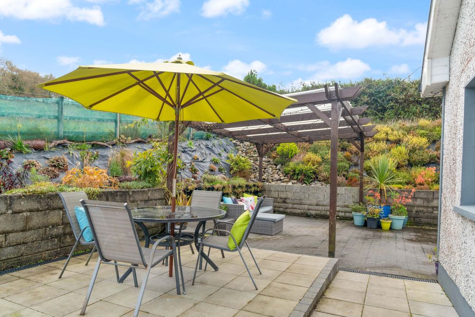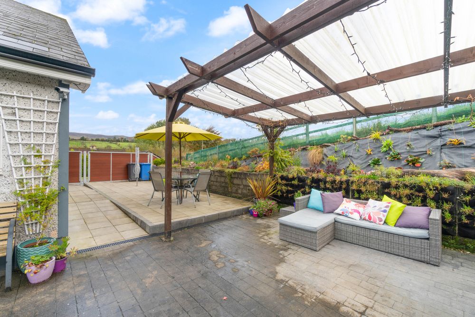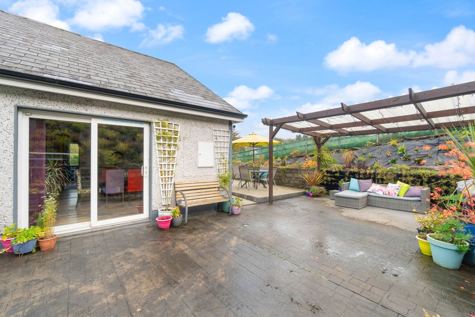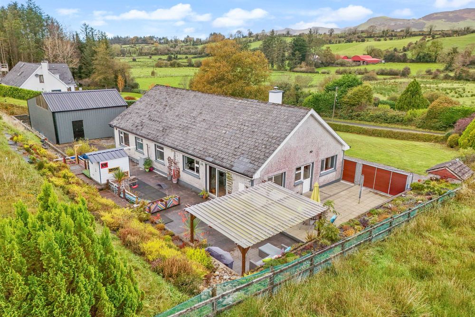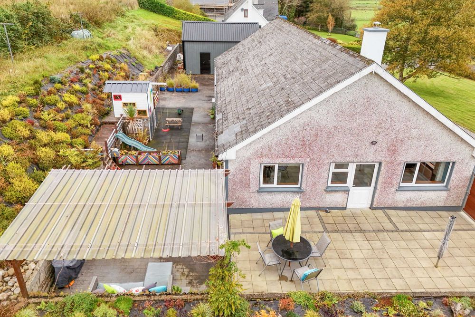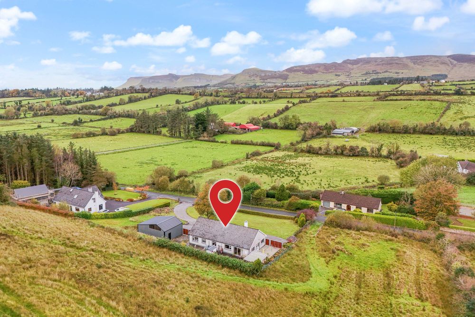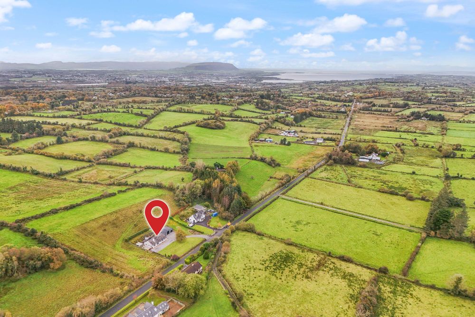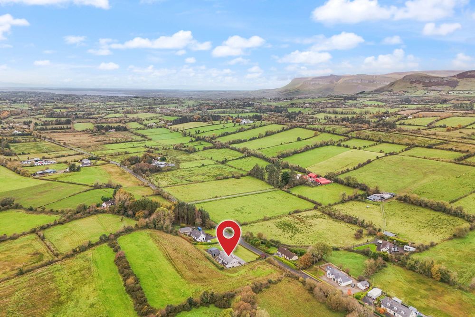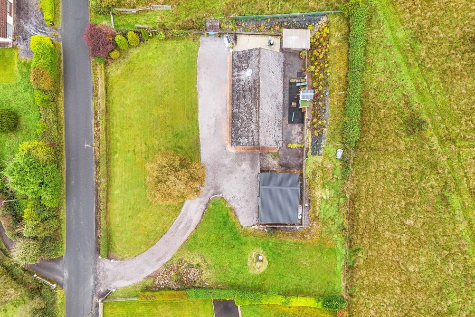Colgagh, Calry, Sligo, Co. Sligo, F91 WT21

Details
Standing on an elevated 0.66 acre site only 10 minutes from Sligo Town Centre, this detached 3 / 4 bedroom family home has a beautiful finish throughout and a wonderful open plan Kitchen/Dining/Living space. Must be viewed to appreciate.
This property has been beautifully maintained and upgraded by its current owners. The windows and doors throughout are of an excellent quality. The windows are a mix of double and triple glazed windows. The Kitchen/Dining/Living space has been opened out into a modern open plan living space.
The current owners use the property has a three bedroom with a games room, however, that games room could be used as another bedroom if required.
We understand the property has mains water and a septic tank on site. Oil fired central heating.
Colgagh in Calry is a wonderful community area with excellent playing pitches, national school and only minutes from Sligo Town Centre. This is a peaceful, quiet country area with the convenience of all Sligo’s amenities nearby.
Accommodation
Entrance Hall
Solid wood floor. 16.38sqm (176.31sqft)
Kitchen/Dining/Living Area
Living Room
Solid wood floor. Feature fireplace with stove insert. Coving. Large picture window overlooking the front lawn. 24.08sqm (259.19sqft)
Kitchen/Dining Area (25.59 x 11.81 ft) (7.80 x 3.60 m)
Tiled floor. Fitted kitchen with tiled splash back & granite worktop. Integrated double oven, hob, fridge freezer & dishwasher. Island unit with wooden work top. Timber floor in Dining area. Gable window & patio doors opening to rear garden. Games room/bedroom off.
Games Room/Bedroom (12.80 x 8.53 ft) (3.90 x 2.60 m)
Carpet. Multi-purpose room currently used as a games room but could be used as bedroom or home office.
Utility Room (6.89 x 9.84 ft) (2.10 x 3.00 m)
Tiled floor. Plumbed for washing machine & dryer. Fitted drawers. Door to side patio.
Bathroom (11.15 x 7.55 ft) (3.40 x 2.30 m)
Tiled floor & tiled walls. WC, WHB with vanity unit & mirror over. Corner jacuzzi bath and large shower enclosure with electric shower.
Bedroom 1 (10.50 x 11.15 ft) (3.20 x 3.40 m)
Timber floor. Built-in slide robes & en-suite off.
En-suite (7.22 x 6.23 ft) (2.20 x 1.90 m)
Tiled floor & tiled walls. WC, WHB & shower finished as a wet room.
Bedroom 2 (8.53 x 12.14 ft) (2.60 x 3.70 m)
Timber floor.
Bedroom 3 (13.78 x 12.14 ft) (4.20 x 3.70 m)
Solid wood floor.
Features
Neighbourhood
Colgagh, Calry, Sligo, Co. Sligo, F91 WT21, Ireland
Shane Flanagan




