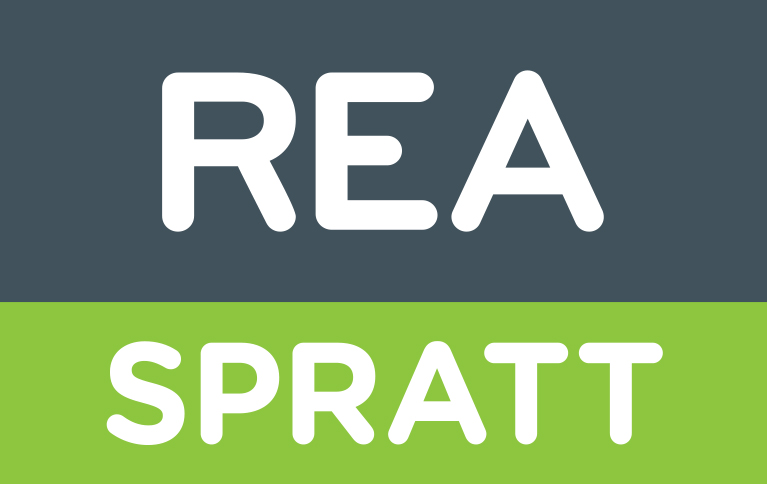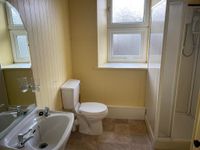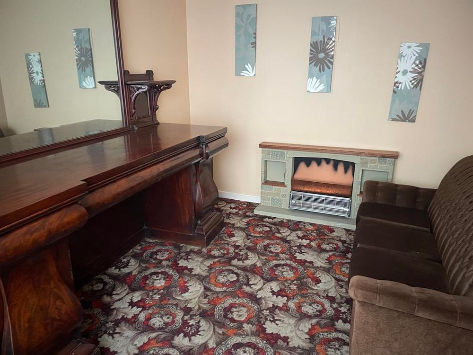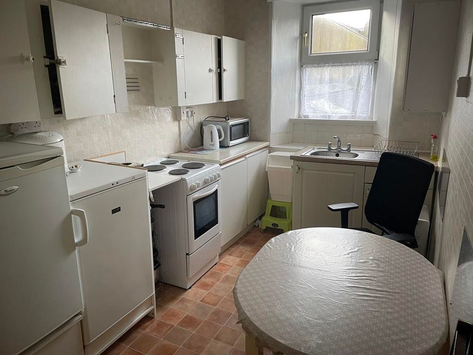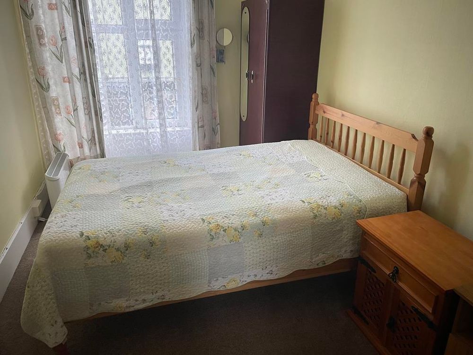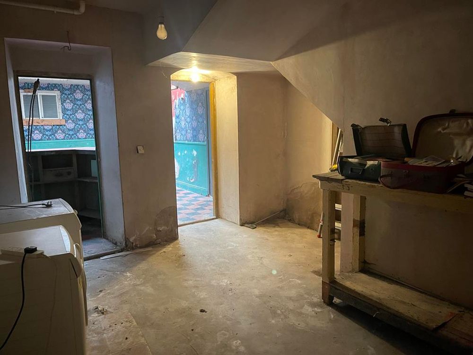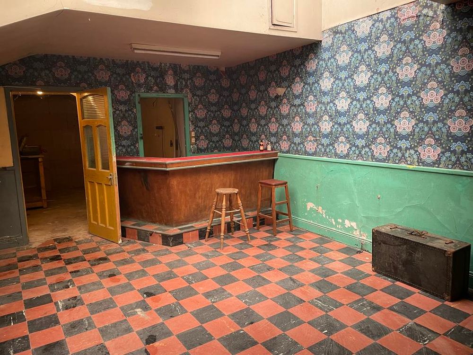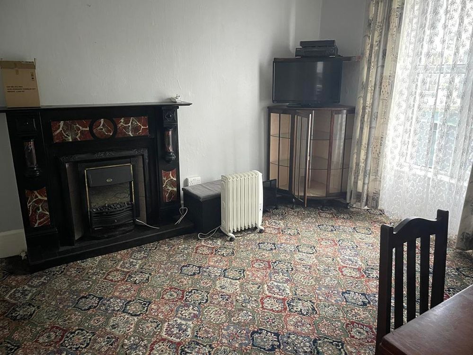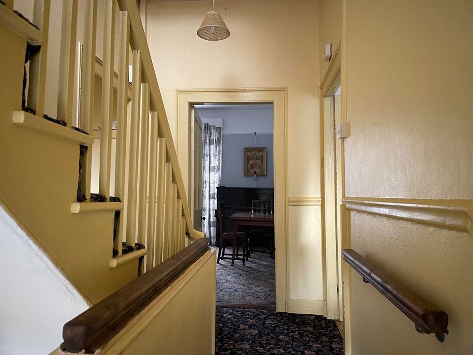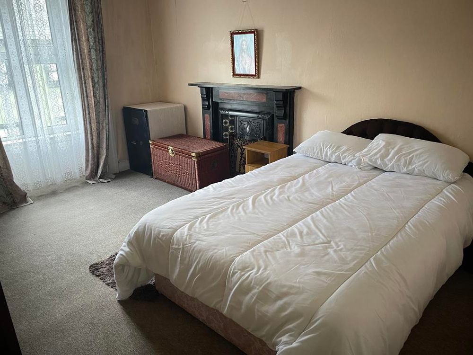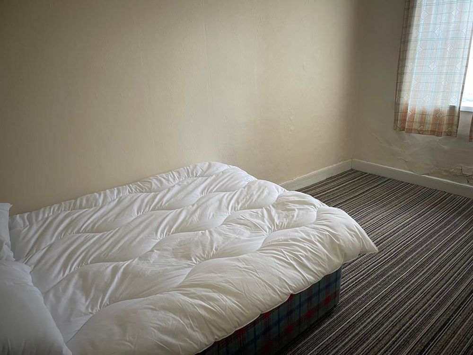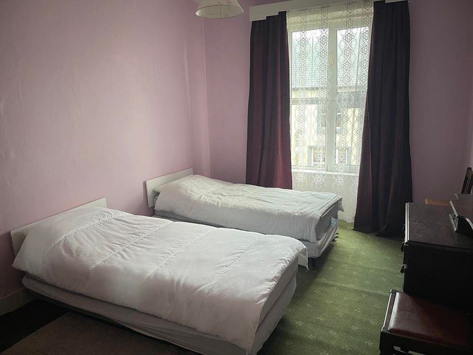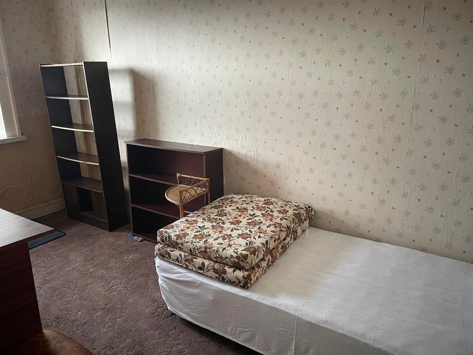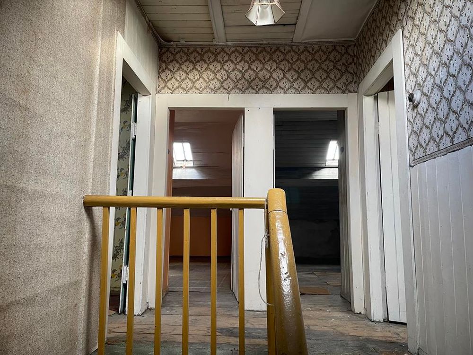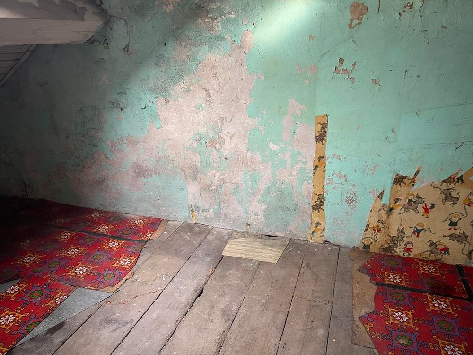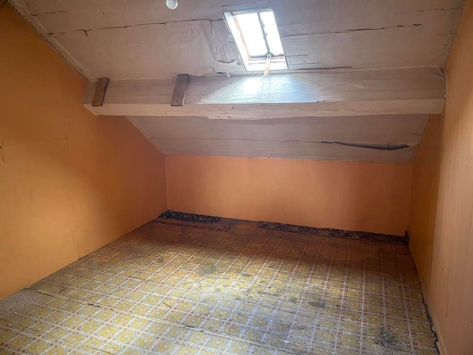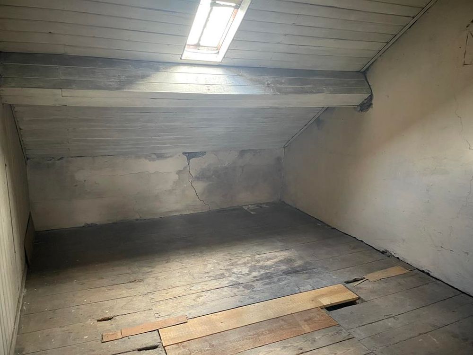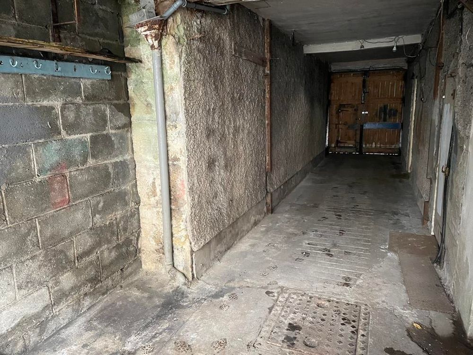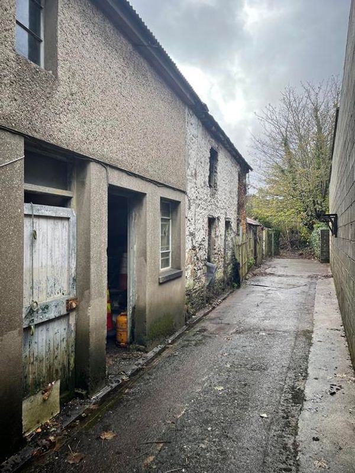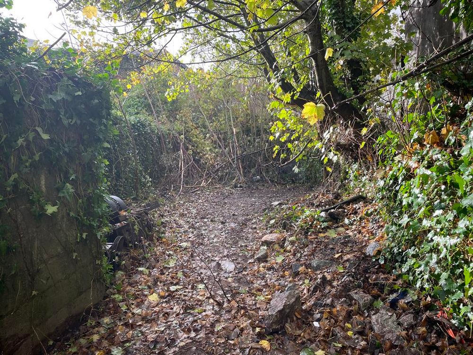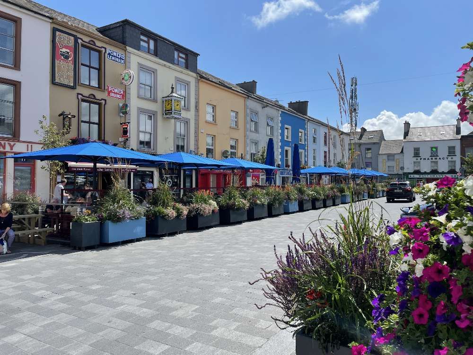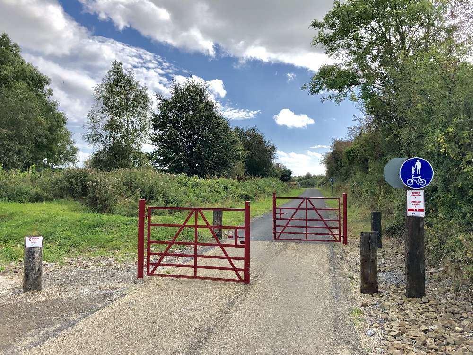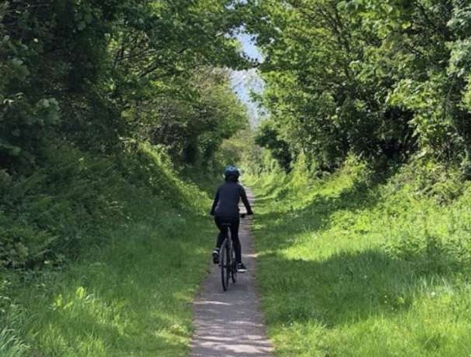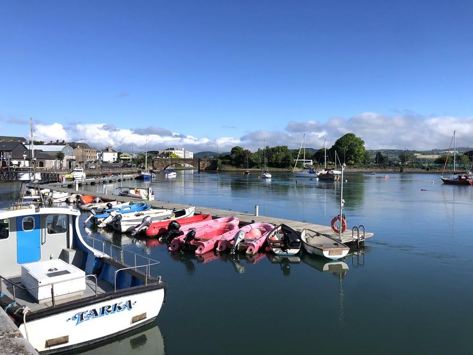81 O'Connell Street, Dungarvan, Co. Waterford, X35 XA09

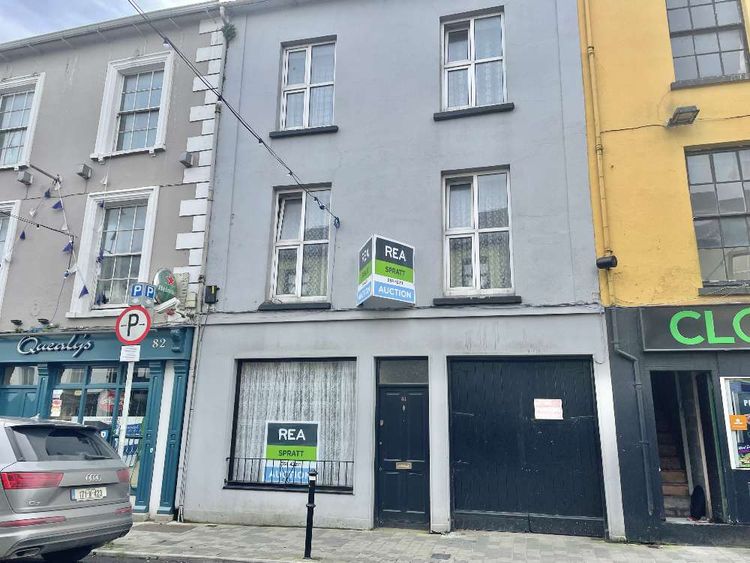
Floor Area
1998 Sq.ft / 185.63 Sq.mBed(s)
8Bathroom(s)
1BER Number
116865155Energy PI
367.45Details
REA Spratt offer for sale by Online Auction on Friday the 08th December 2023 at 11am, this 8 bedroom substantial 3 storey plus attic town centre premises. This home stands on a generous site with an overall depth of 65m incorporating a number of outoffices with overhead loft and stores. This is a unique opportunity for a purchaser to acquire a large premises standing on a significant site having the benefit of vehicular access. The property enjoys a fabulous location within the heart of Dungarvan Town having all amenities to include schools, shops, restaurants, bars, Waterford Greenway etc on the doorstep. Properties like this rarely come to the market, and for good reason, they are few and far between! The bright well proportioned accommodation spread over 4 floors and extending to 400 sq.m comprises Ground Floor: Entrance Lobby, Sittingroom, Inner Hallway having door leading to covered Alleyway and access to original shop and bar. First Floor: Kitchen, Breakfast Room, Livingroom, Shower Room, Third Floor: 4 Bedrooms. Attic Level: 4 bedrooms, REA Spratt highly recommend viewing of this town centre opportuinity.
X35 XA09
Accommodation
Entrance Hall (3.61 x 5.58 ft) (1.10 x 1.70 m)
Tiled floor
Sitting Room (9.84 x 14.76 ft) (3.00 x 4.50 m)
(Original shop area)
Inner Hallway (3.61 x 9.84 ft) (1.10 x 3.00 m)
Tiled floor with stairs to overhead, door to valuable side vehicular entrance leading to secure site with an overall depth of 65m.
Other (13.62 x 19.36 ft) (4.15 x 5.90 m)
(Shop)
Other (12.80 x 19.36 ft) (3.90 x 5.90 m)
(Original Bar)
Tiled floor, having off small scullery measuring 2.8 x 1.9, to rear original ladies and gents toilet facilities with additional door to rear.
First Floor
Airing cupboard off
Kitchen (7.38 x 14.11 ft) (2.25 x 4.30 m)
Floor & Eye level units, breakfast room off
Breakfast Area (8.20 x 14.11 ft) (2.50 x 4.30 m)
Carpet
Living Room (12.80 x 14.11 ft) (3.90 x 4.30 m)
Original fireplace with tiled surround and slate hearth
Shower Room (6.96 x 8.04 ft) (2.12 x 2.45 m)
Triton T90sr electric shower, window provides for natural ventilation.
Second Floor
Bedroom 1 (7.55 x 14.21 ft) (2.30 x 4.33 m)
Bedroom 2 (10.66 x 14.76 ft) (3.25 x 4.50 m)
Bedroom 3 (14.11 x 14.44 ft) (4.30 x 4.40 m)
Bedroom 4 (7.05 x 14.11 ft) (2.15 x 4.30 m)
Attic Space
Bedroom 5 (7.55 x 14.44 ft) (2.30 x 4.40 m)
Bedroom 6 (10.63 x 13.94 ft) (3.24 x 4.25 m)
Bedroom 7 (10.50 x 13.78 ft) (3.20 x 4.20 m)
Bedroom 8 (7.38 x 14.76 ft) (2.25 x 4.50 m)
Features
- Electricity
- Sewerage
- Water Common
- -PVC Windows
- -Town Centre Location
- -All amenities on the doorstep
- -Valuable side vehicular access
- -Total area 400 sq.m
Neighbourhood
81 O'Connell Street, Dungarvan, Co. Waterford, X35 XA09, Ireland
Eamonn A Spratt
