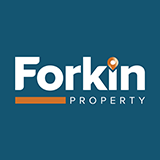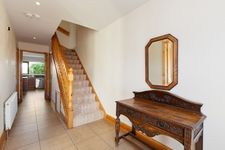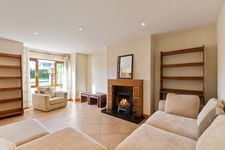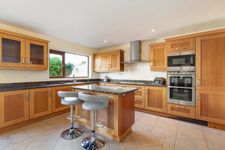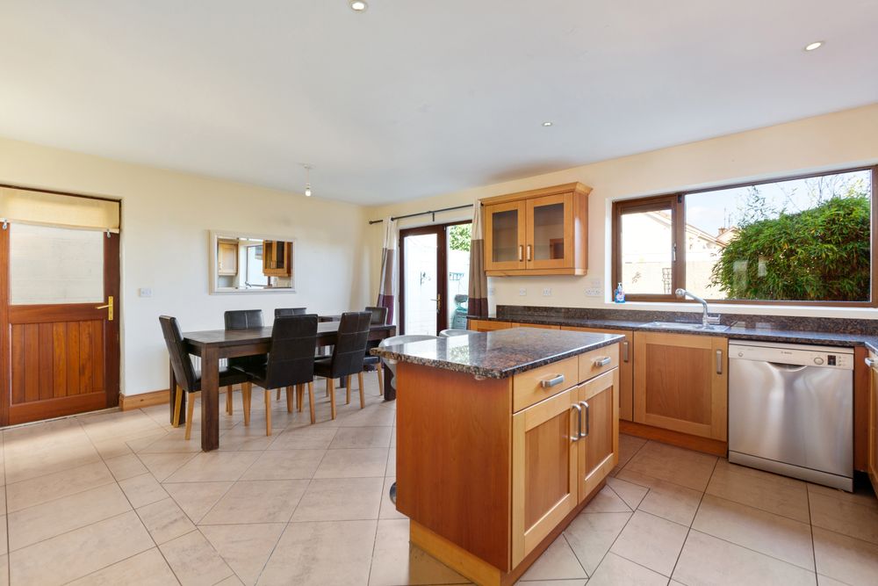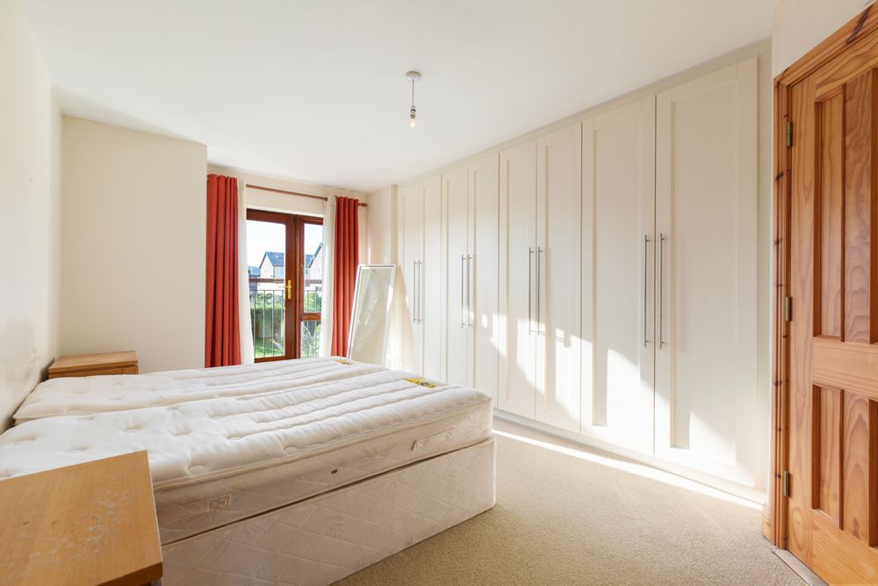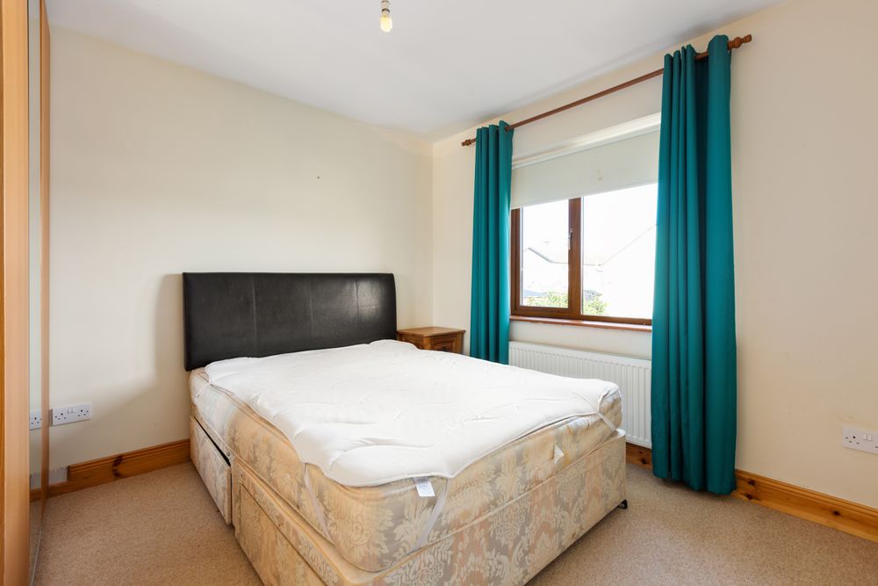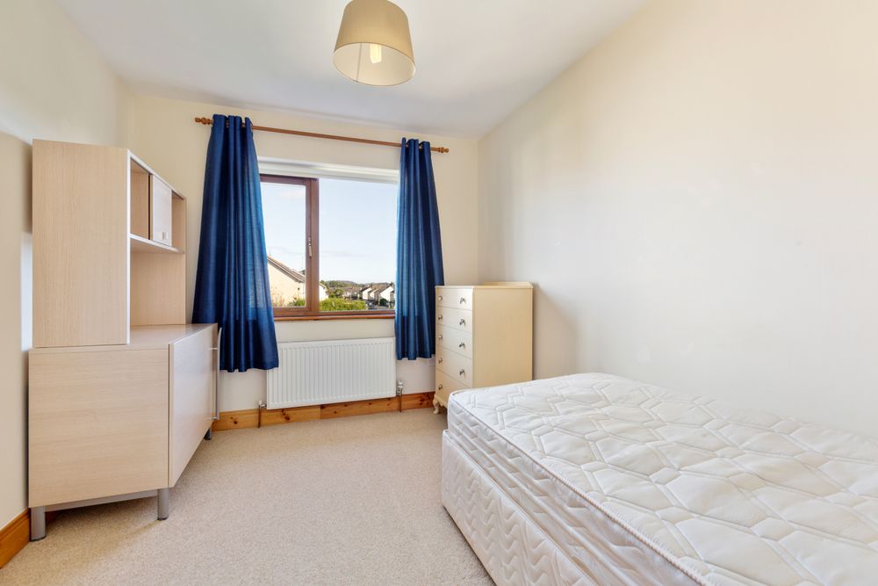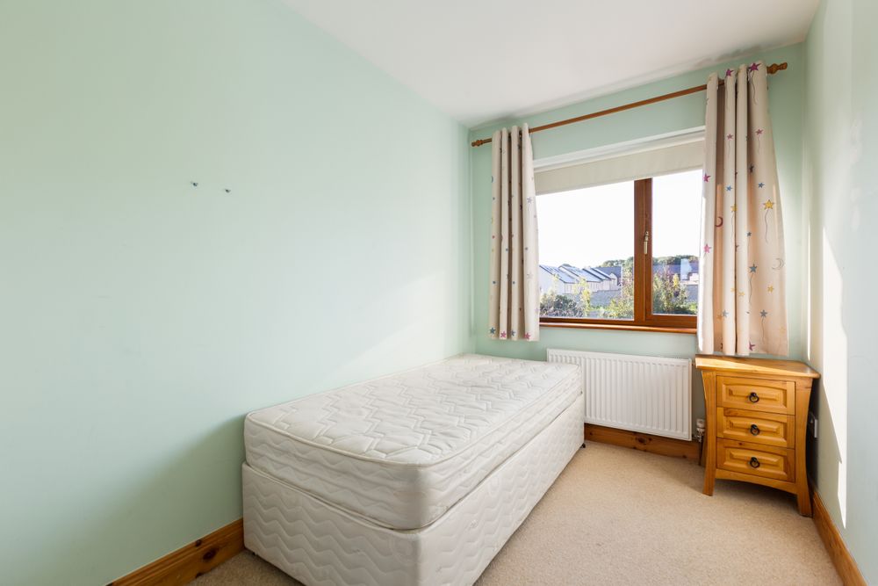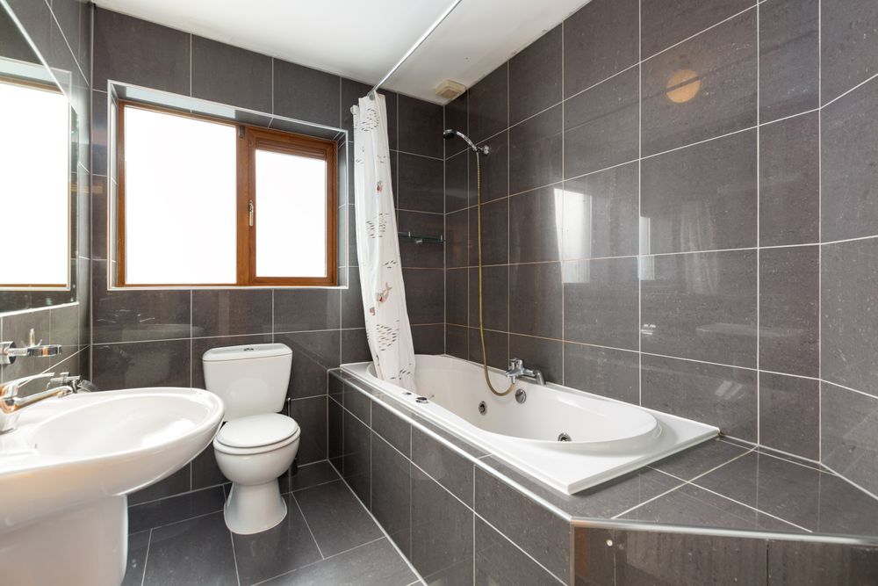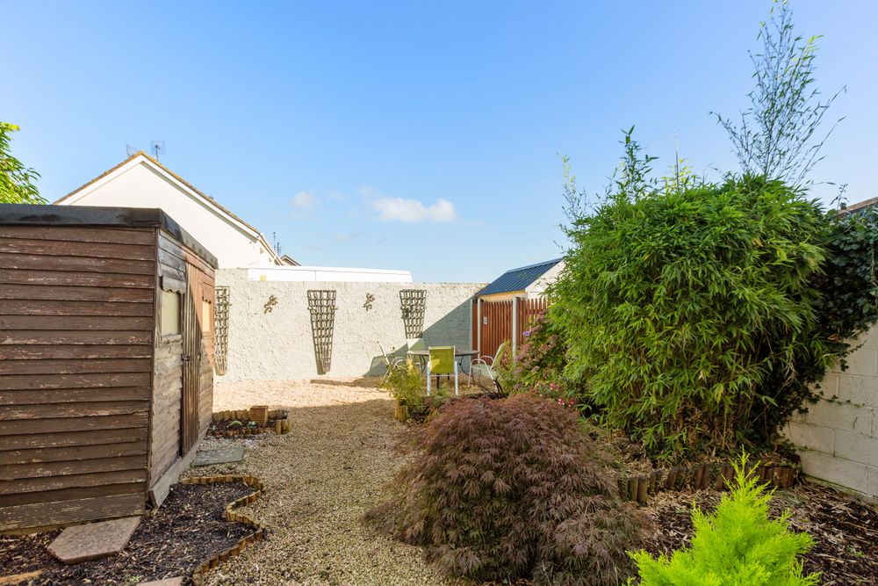82 Rossmore Avenue, Newtownmountkennedy, Co. Wicklow, A63 FT72

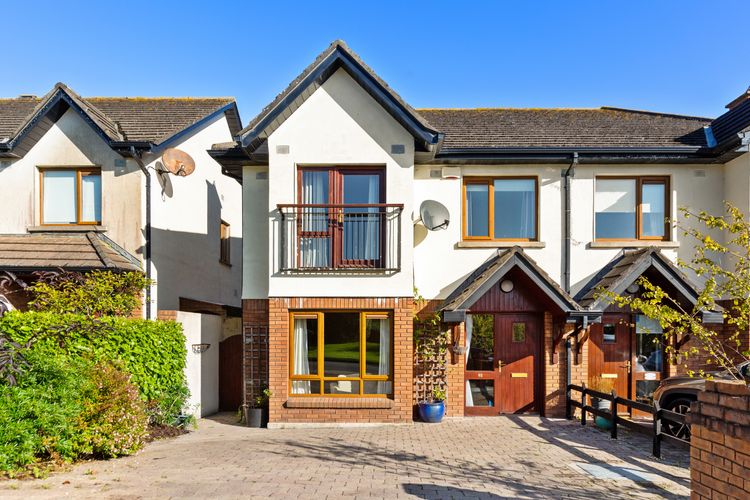
Floor Area
1367 Sq.ft / 127 Sq.mBed(s)
4Bathroom(s)
3BER Number
113639017Details
FORKIN PROPERTY are delighted to introduce 82 Rossmore Avenue to the open market. This well presented 4 bedroom, 3 bathroom, semi-detached, family home extends to circa 135 sq.m (1,453 sq.ft) of spacious living accommodation. The property is offered in good condition throughout and makes for an ideal family home.
No.82 is within walking distance of Newtownmountkennedy Main Street and all it has to offer including Dunnes Stores, the Parkview Hotel and a host shops, cafe's, restaurants and bars. An array of creches, primary and secondary schools, sports and leisure facilities and transport networks are close by. With almost immediate access on to the N11, this property is ideal for those commuting to work in Dublin.
Ground floor accommodation comprises of entrance hall with guest WC, under-stairs storage, large living room with feature fireplace, fully fitted kitchen with marble work surfaces with double doors out in to the back garden, utility room. At first floor level there are 4 bedrooms (3 double and 1 single) with master en-suite, full family bathroom and landing with hot-press. The attic is convertible and many neighbouring houses have already done so.
To the front there is a cobblelock driveway with parking for 2-3 cars. The side access is gated and leads to a spacious, low maintenance, back garden with timber garden shed. There is ample room to extend the property to the rear subject to planning permission.
Viewing is highly recommended!
Driving south on the N11 take Junction 12 signposted Newtownmountkennedy. Follow the signs for Newtownmountkennedy until you approach the village. Continue straight through the village and the entrance to the Rossmore development is on the right hand side. Take the turn right and continue for approximately 60 metres and take the second turn on the right hand side. Take a left after you enter the development and on the cul-de-sac No. 82 is located half way up on your right hand side.
Accommodation
Entrance Hall (6.43 x 20.05 ft) (1.96 x 6.11 m)
Living Room (12.66 x 19.39 ft) (3.86 x 5.91 m)
WC (4.46 x 4.46 ft) (1.36 x 1.36 m)
Kitchen/Dining Area (18.80 x 13.68 ft) (5.73 x 4.17 m)
Utility Room (7.28 x 4.46 ft) (2.22 x 1.36 m)
Landing (9.91 x 13.78 ft) (3.02 x 4.20 m)
Bedroom 1 (11.78 x 15.91 ft) (3.59 x 4.85 m)
En-Suite 1 (8.56 x 4.76 ft) (2.61 x 1.45 m)
Bedroom 2 (9.78 x 9.81 ft) (2.98 x 2.99 m)
Bedroom 3 (8.69 x 11.42 ft) (2.65 x 3.48 m)
Bedroom 4 (6.69 x 9.68 ft) (2.04 x 2.95 m)
Family Bathroom (8.04 x 7.61 ft) (2.45 x 2.32 m)
Features
- Superb 4 bedroom, 3 bathroom family home
- Circa 135 sq.m of living accommodation
- Quality fitted kitchen with granite work surfaces
- Gas fired central heating
- Located within walking distance of NTMK Main Street
- Ample room to extend to rear
Neighbourhood
82 Rossmore Avenue, Newtownmountkennedy, Co. Wicklow, A63 FT72, Ireland
Matt Forkin
