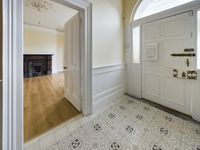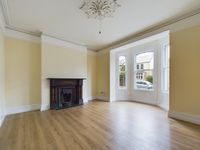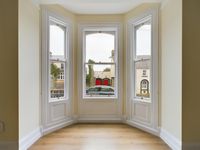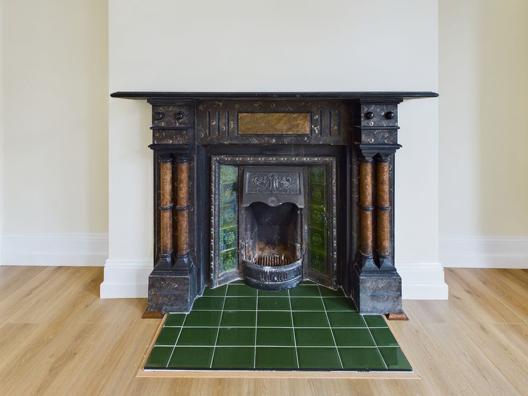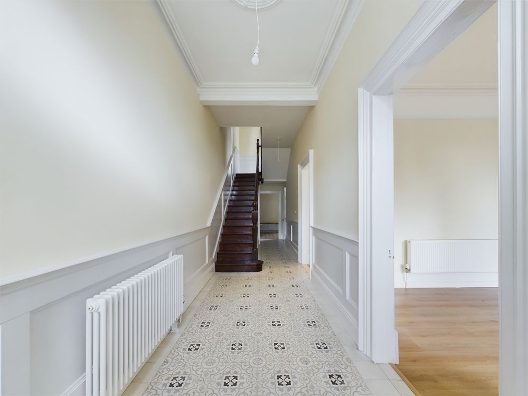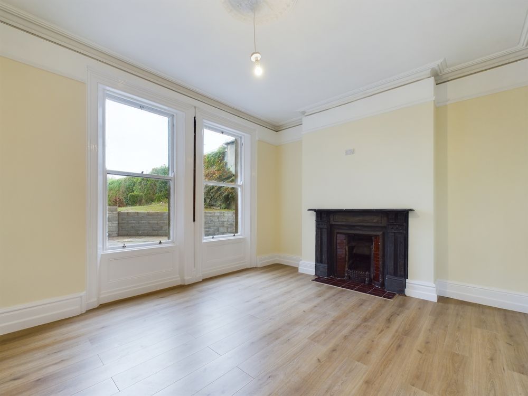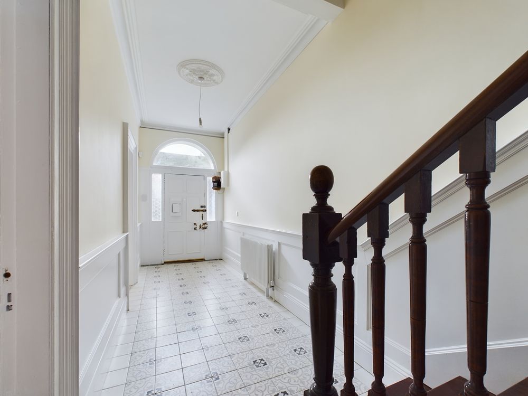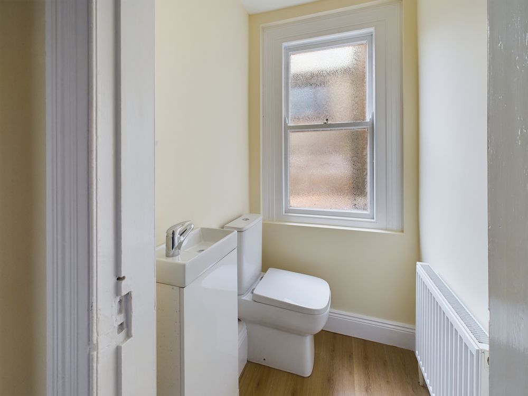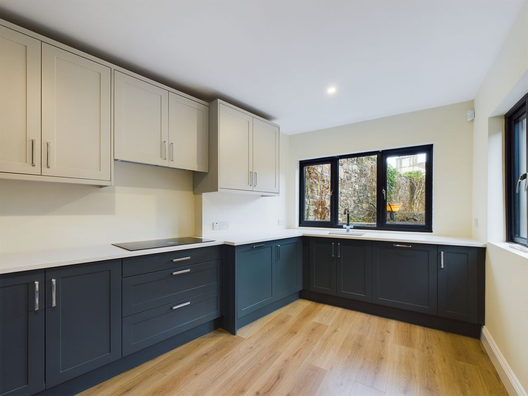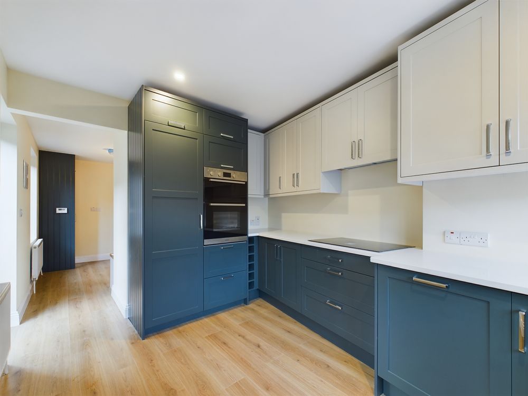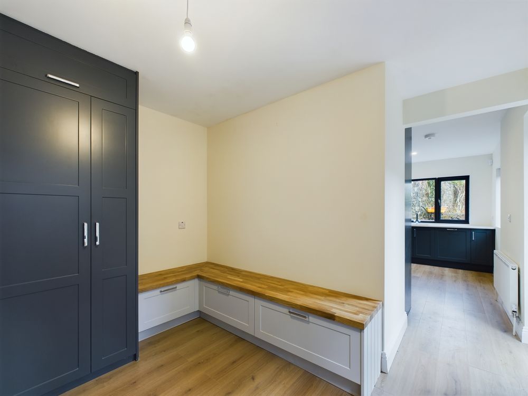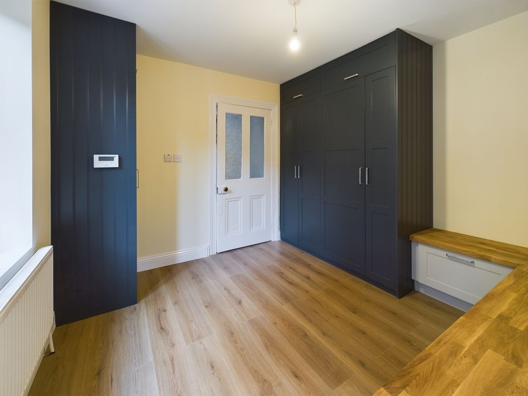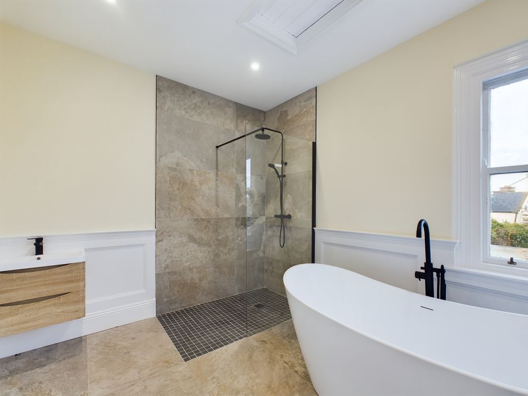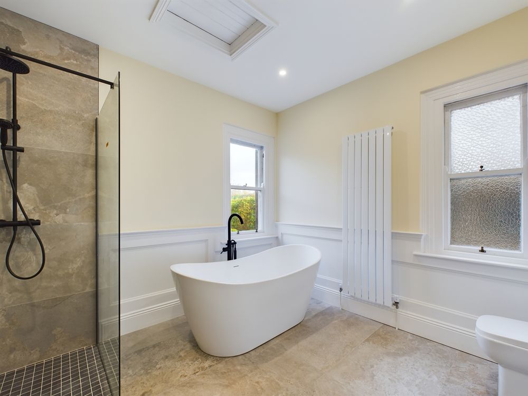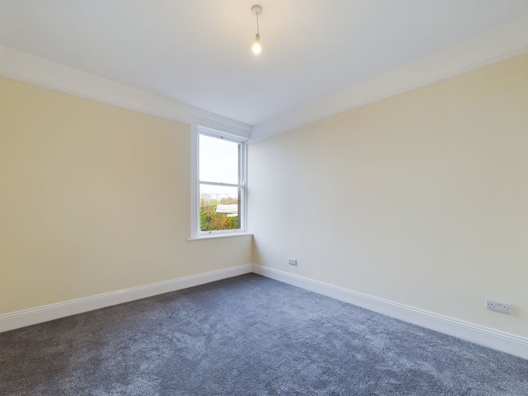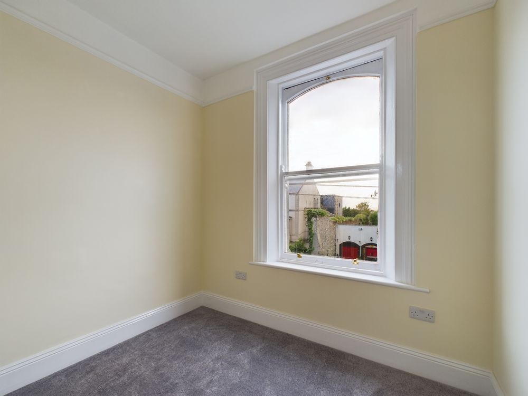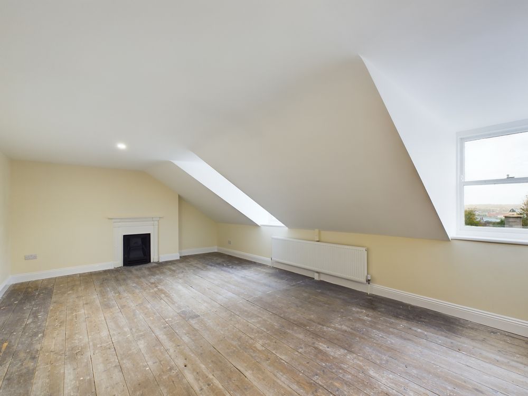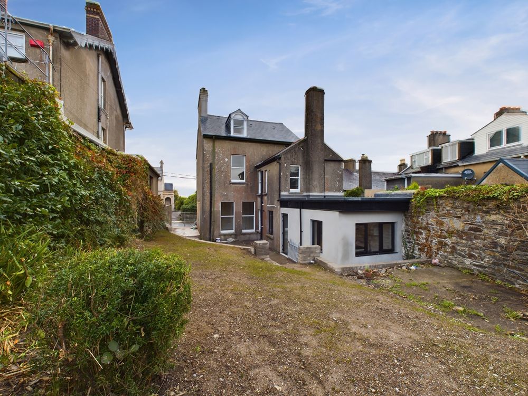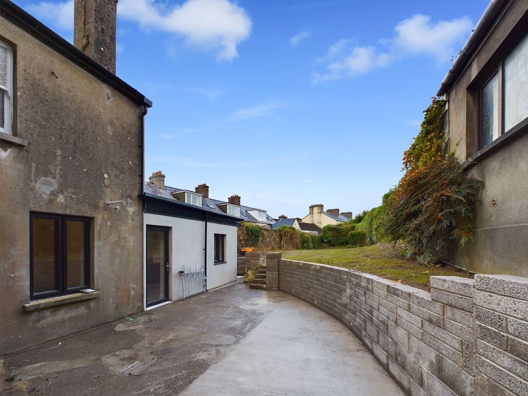20 Grosvenor Terrace, John's Hill, Waterford City, Co. Waterford, X91 C2WK
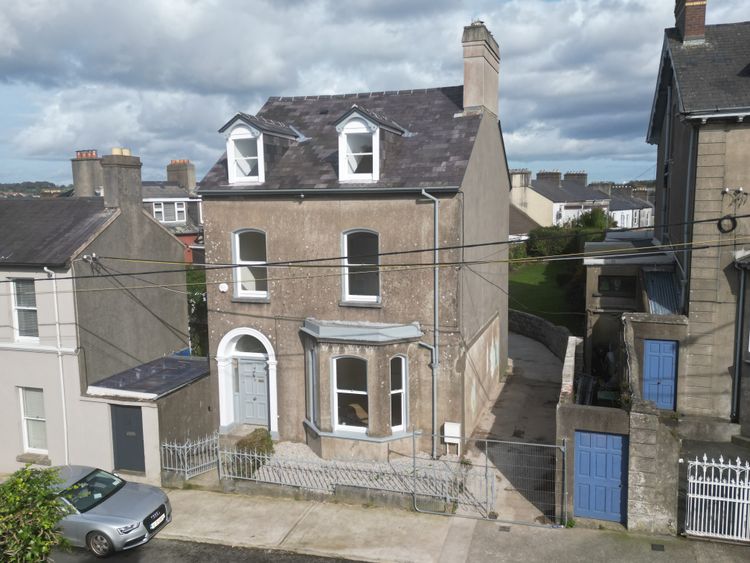
Floor Area
2422 Sq.ft / 225 Sq.mBed(s)
5Details
REA OShea OToole are delighted to present this beautifully presented detached Period home. This 5-bedroom house benefits from a range of attractive features including high ceilings, large fireplaces and timber-frame sash windows. Recently renovated, the property benefits from a very attractive modern kitchen, internal insulation on all external walls (62.5mm warm board), 150mm rigid insulation to roof, new heating system and combi boiler and rewiring.
Spacious accommodation (extending to 2421 sq.ft) includes a large hall with stairs, drawing room with bay window, dining room, guest w.c., kitchen and boot-room / utility at ground floor level. There is a generous bathroom on the return, three bedrooms at first floor level, master bedroom with en-suite, and two further bedrooms at second floor level. There is a small railed in garden area to the front, driveway for off-street parking with full vehicle access to rear garden, and long private rear garden with raised lawn.
The property is located on John’s Hill, within a short walk of the city centre. It is a very attractive location given its proximity to the People’s Park and a number of local schools. It is also convenient to Waterford University Hospital and shopping at Ardkeen, access to the Dunmore Road, Tramore Road, and the wider road network.
Accommodation:
Ground Floor
Hall with tiled floor, wood panelling and ornate ceiling coving, mahogany stairs, and understairs storage
Drawing Room: with feature cast iron and tile fireplace, large bay window, ornate ceiling coving, and wooden flooring
Dining Room: with feature cast iron and tile fireplace, ornate ceiling coving, and wooden flooring
Guest w.c.: with wash hand basin
Boot Room / Utility: with wooden floor, fitted storage, integrated freezer unit, and access to rear garden
Kitchen: with modern fitted units, cooker, hob, integrated fridge and dishwasher
Return
Bathroom: with wooden wall panelling, tiled floor, free-standing roll-top bath, large shower unit with rain head shower, w.c. and wash hand basin
First Floor –
Bedroom 1
Master Bedroom: with coved ceiling, cast iron fireplace
En-Suite: with shower unit, tiled floor, w.c. and wash hand basin
Bedroom 3
Second Floor
Bedroom 4: with dormer windows, fireplace
Bedroom 5: with dormer window, fireplace
Outside:
Railed-in front garden with pedestrian entrance to front door, and vehicle access to side of house
Rear garden with space for off-street parking, retaining wall and steps up to lawn area (recently sown)
Accommodation
Features
Neighbourhood
20 Grosvenor Terrace, John's Hill, Waterford City, Co. Waterford, X91 C2WK, Ireland
Barry McDonald



