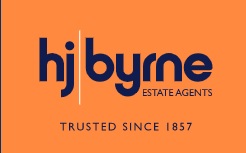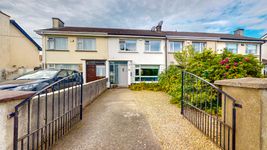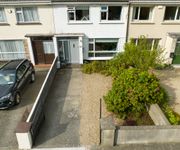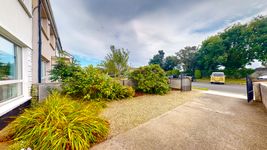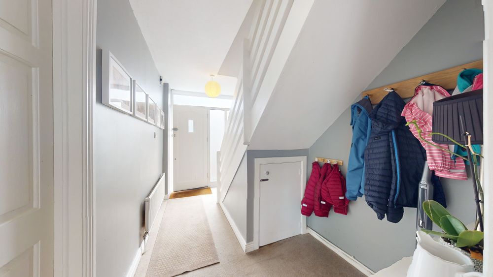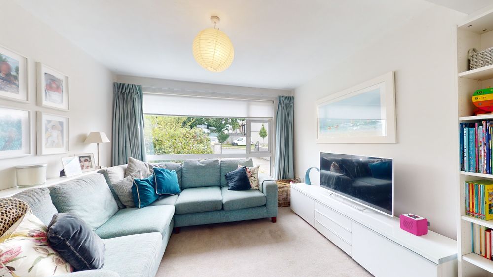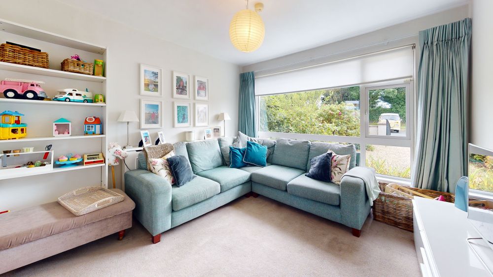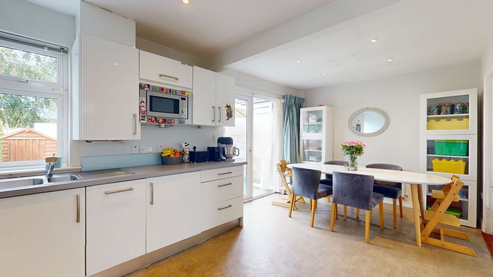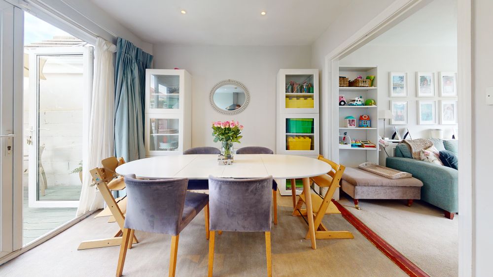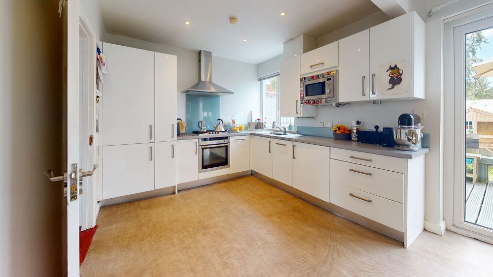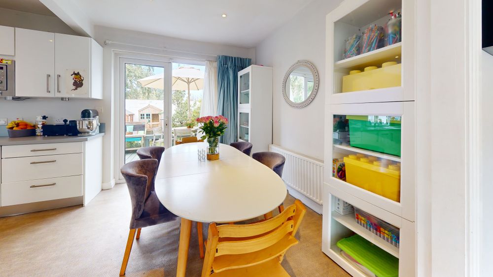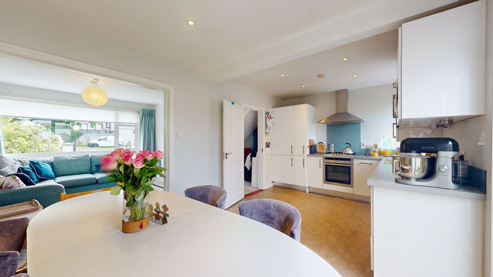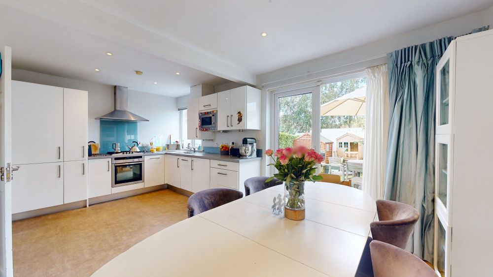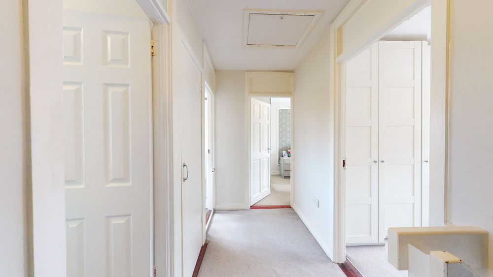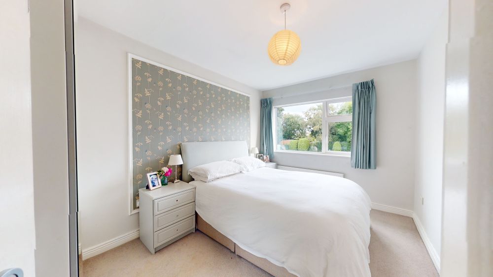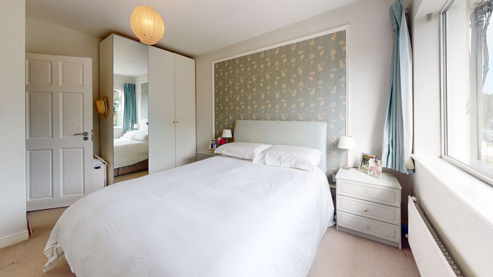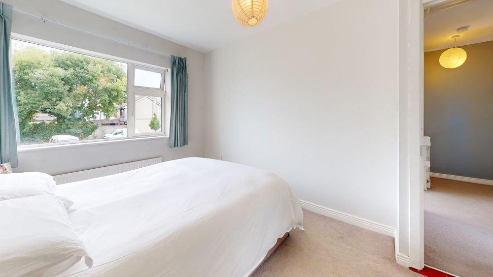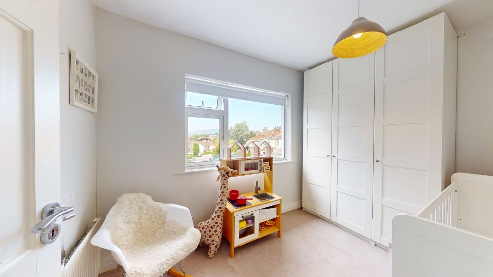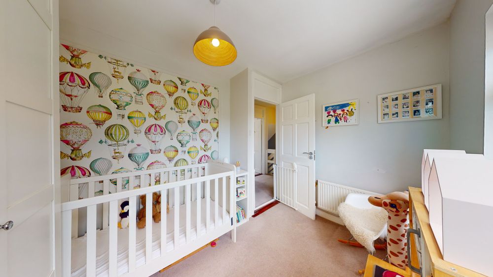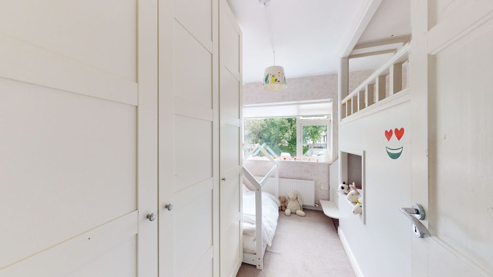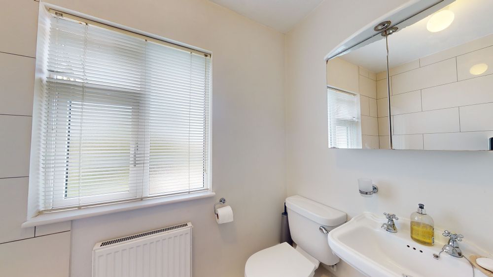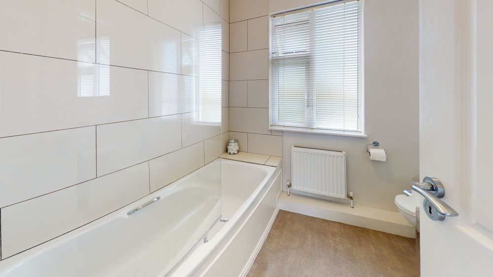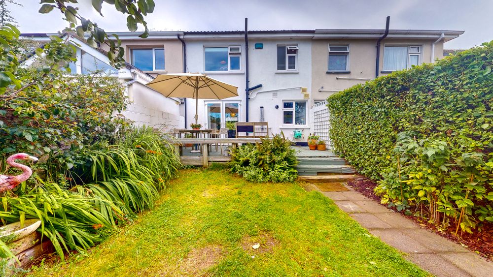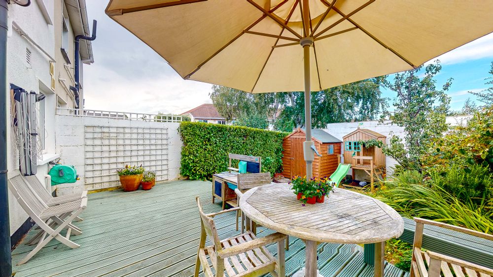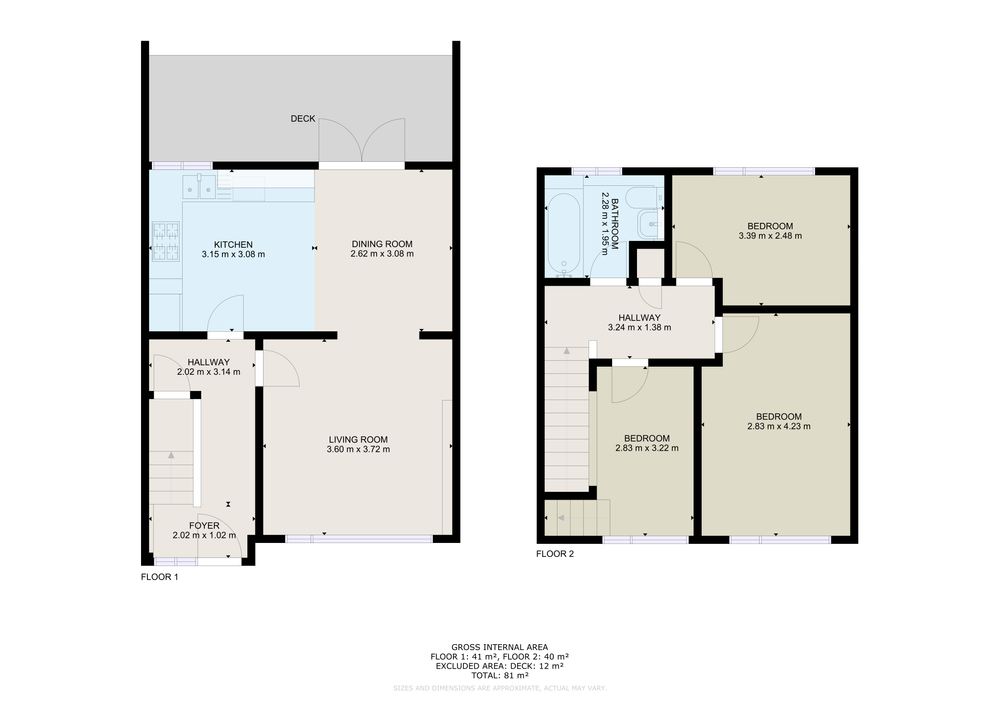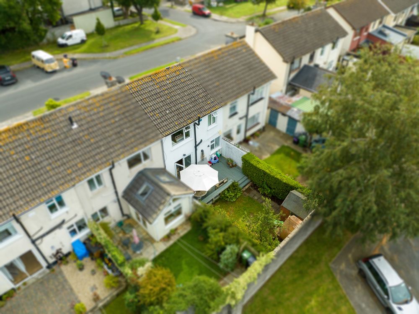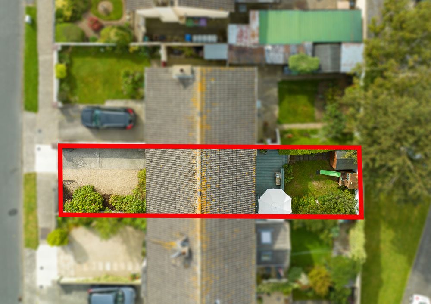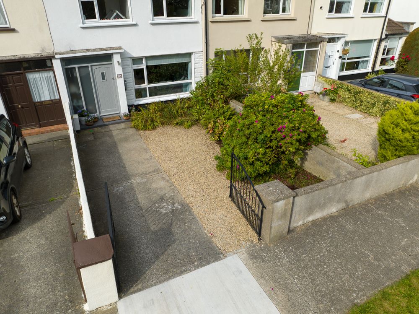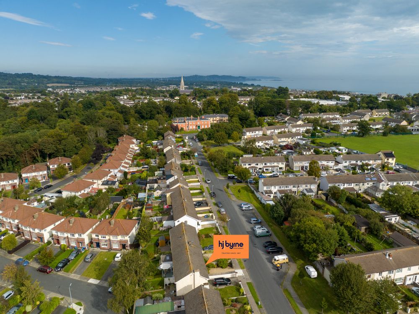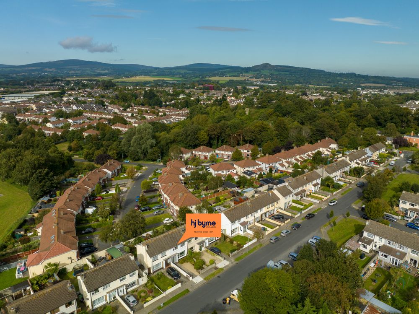25 Sugarloaf Crescent, Bray, Co. Wicklow, A98 T2P3

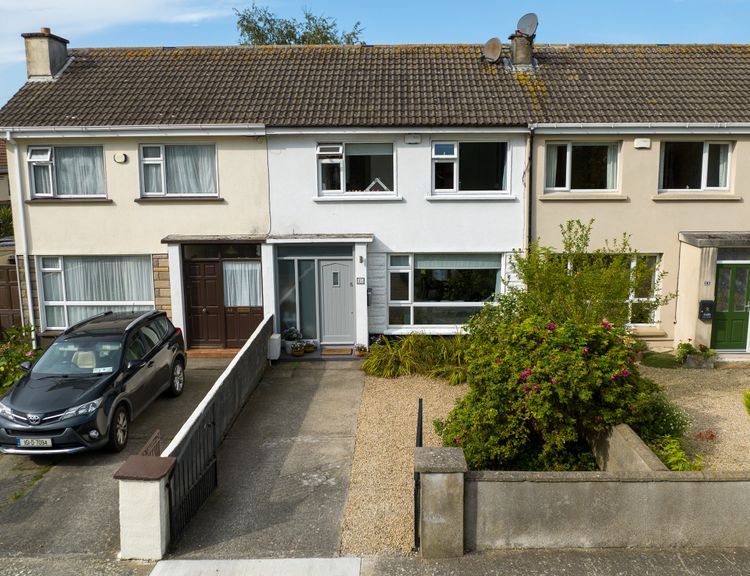
Floor Area
872 Sq.ft / 81 Sq.mBed(s)
3BER Number
116776337Details
HJ Byrne Estate Agents are delighted to present this light filled home tucked away in this leafy cul de sac in this sought after family friendly neighbourhood. This home is presented in turn-key condition and offers the perfect combination of indoor outdoor living with generous living space and a lovely landscaped rear garden where the residents of number 25 can enjoy the peace and tranquillity with a sunny south westerly orientation. The interior of this lovely home has been stylishly upgraded and enjoys easy interaction between the living, dining, kitchen and patio areas ideal for entertaining. There is an abundance of natural light throughout the property creating a bright and welcoming atmosphere. The accommodation extends to 81 square metres and one can not fail to be impressed when you enter the welcoming hallway via an energy efficient Composite front door, a bright living room overlooks the front garden and is drenched in natural light, direct access to the kitchen diner which features a sleek and contemporary kitchen sure to delight the keen chef in your household. Upstairs there are three lovely bedrooms plus a family bathroom. There is also a large attic space for additional storage accessed via a pull down Stira stairs. The location needs little introduction as this home is convenient to an array of amenities and services. Bray benefits from excellent public transport links with a super range of Dublin Bus services, mainline rail, DART and Air coach services within easy reach. This prime family location is within walking distance of a host of well renowned schools including Loreto College Bray, Presentation College, St Andrews NS, St Patricks and St Cronans national schools. When it comes to sports and leisure facilities Bray is the ideal location and Golf, Tennis, Football and an Equestrian centre are all within easy reach, and of course with Bray’s seaside location a host of watersports are available within minutes walk.
Features Include:
Super Convenient Location
Within Walking Distance to an Array of Schools Both Primary and Secondary
Wonderful Open Aspect With No Houses In Front
Sunny South West Facing Rear Garden
Pristine Condition Throughout
Gas Fired central Heating
Energy Saving Composite Front Door
Accommodation Extending to 81 square metres
Accommodation:
Entrance Hallway
With large under stairs cloaks area plus further enclosed understairs storage area.
Living Room
3.6 x 3.8m
Wonderful bright living space flooded with natural light from the large picture window overlooking the front garden, cosy neutral carpeting at foot.
Kitchen Diner
5.2 x 3.2m
Lovely open plan family kitchen diner with plenty of room for cooking and dining. The kitchen area features a super range of Shaker style high gloss units in contemporary white, integrated fridge freezer, larder unit and dishwasher. Built in Neff oven in classic stainless steel, gas hob and stainless steel extractor overhead. This well equipped kitchen also features a handy microwave at eye level. The kitchen area is complete with under counter lighting and a glass splash-back. The dining area boasts plenty of room for a large dining table and is flooded with natural light from the glazed French doors. Ideal for entertaining the double doors here leads out to the decked area and garden beyond.
Upstairs:
Landing with hotpress offering ample linen storage. Access to an attic space via a pull down Stira stairs.
Bedroom No. 1
2.9 x 4.3m
Double bedroom situated to the front of the property with neutral décor creating a cool contemporary feel, the room is home to a good range of built-in wardrobes with a sleek design with functionality featuring ample storage with a large integrated mirror reflecting the light beautifully. Neutral carpeting completes the room. A large window floods the room with natural light and boasts impressive mountain views in the distance.
Bedroom No. 2
3.4 x 2.5m
Double bedroom overlooking the rear garden and enjoying lovely mountain views beyond the garden.
Bedroom No. 3
2.9 x 3.3m
This single children’s bedroom has been cleverly designed with built-in bunk beds and wardrobes.
Bathroom
Family bathroom with extensive tiling in a neutral shade, three piece suite in classic white, Triton T90 electric shower unit with glazed shower screen. A built-in vanity unit with mirrored doors and integrated shaving light is located above the wash hand basin.
Outside:
Number 25 boasts plenty of kerb appeal set beyond a low block built wall with access via double wrought iron gates. This garden has been cleverly landscaped with low maintenance in mind with a paved parking apron providing off street parking while a gravelled area lies to one side and is home to a large flowerbed brimming over with mature shrubs and plants adding a splash of colour throughout the year. To the rear is private fully enclosed garden with high block built walls providing plenty of screening and ensuring privacy. An extensive decked area is located with direct access to the kitchen diner creating an outdoor dining room perfect for al fresco dining. Three steps down leads to a lawned area with well stocked flowerbeds flanking either side. A pathway provides access to barna type garden shed ideal for outdoor storage.
Price: Euro 445,000
BER: D1 BER Number 116776337
Eircode: A98 T2P3
VR Tour https://my.matterport.com/show/?m=JAgyYuZJnb5
Accommodation
Features
Neighbourhood
25 Sugarloaf Crescent, Bray, Co. Wicklow, A98 T2P3, Ireland
Garrett O'Bric
