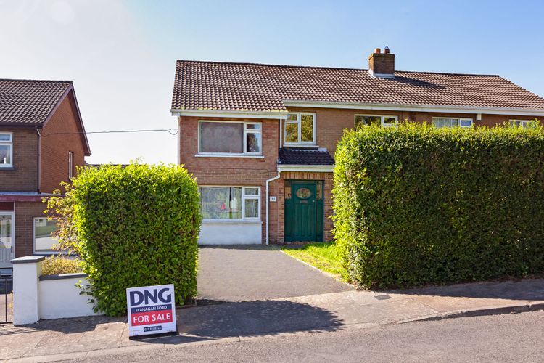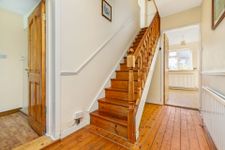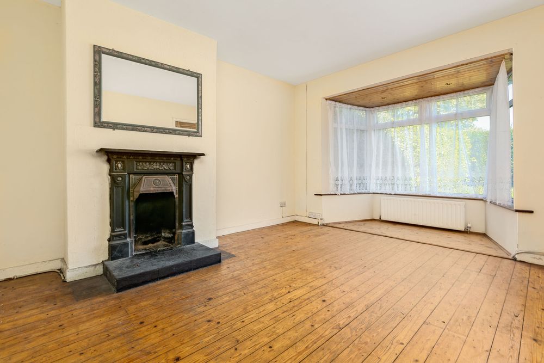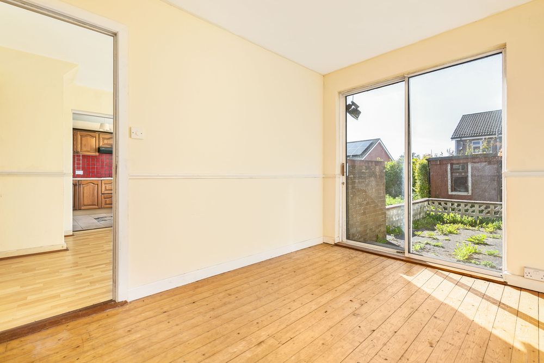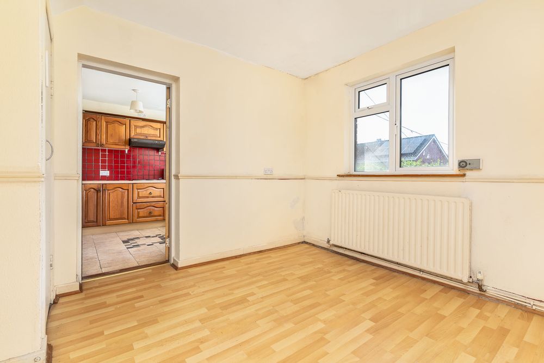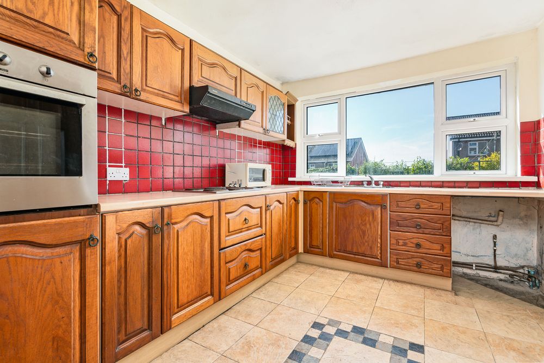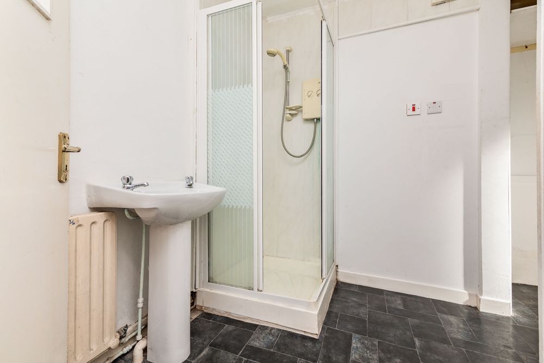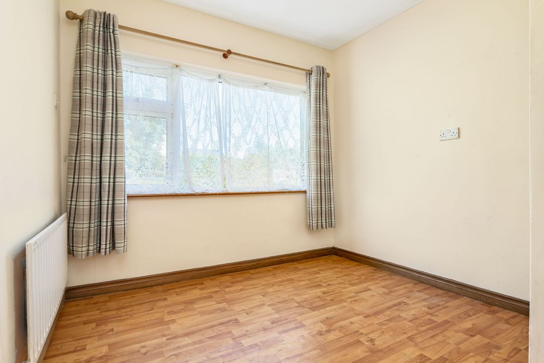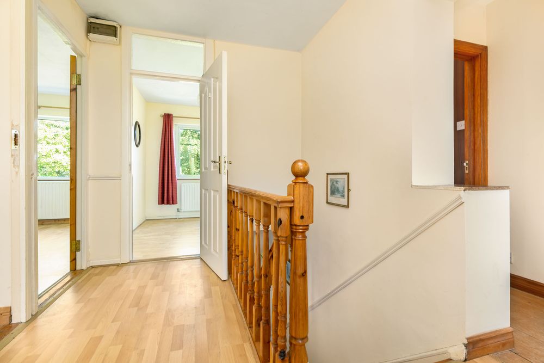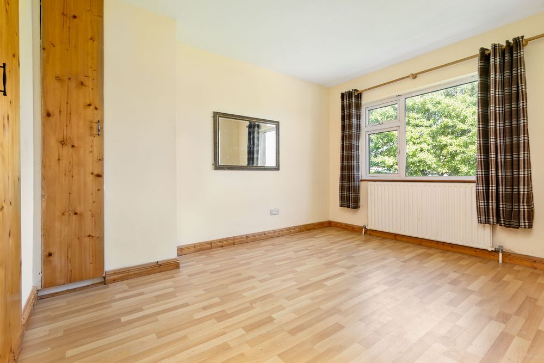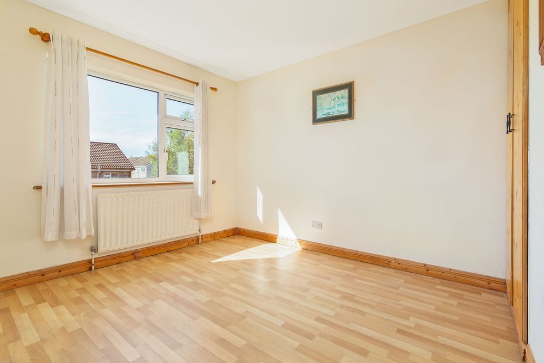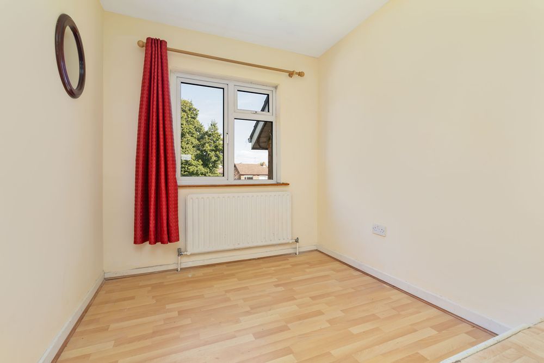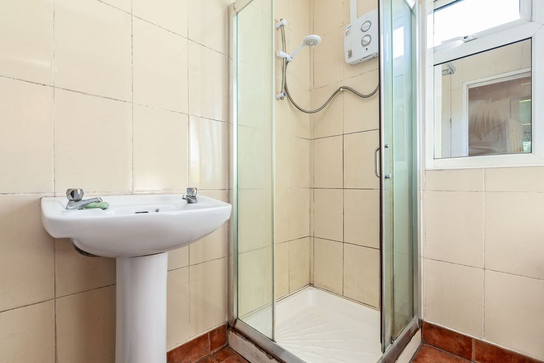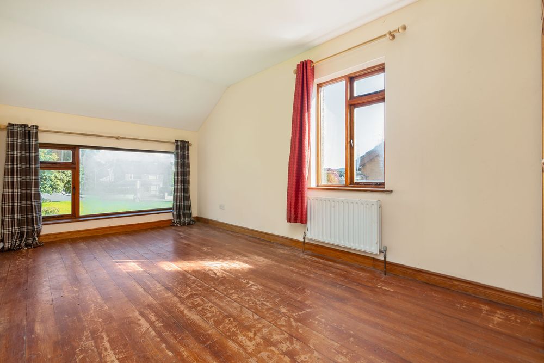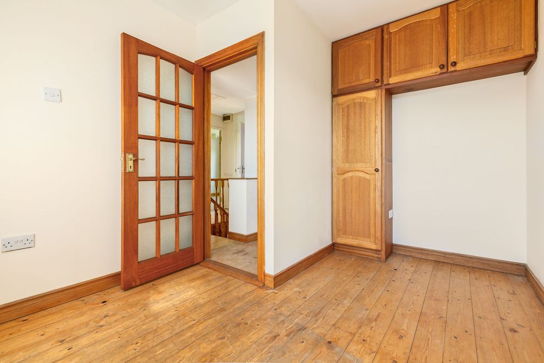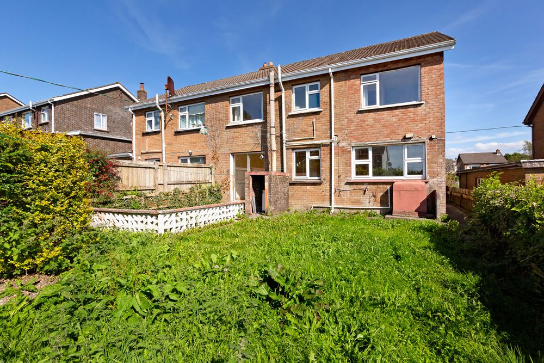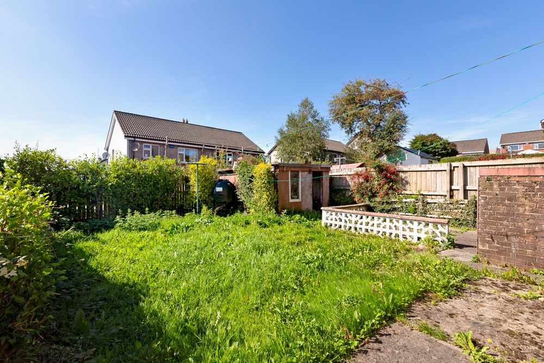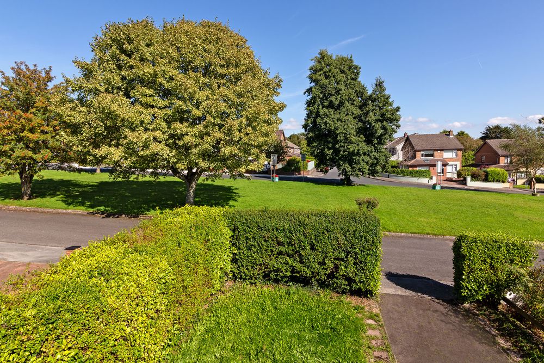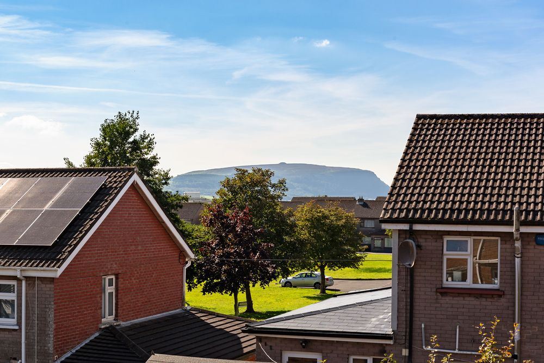33 Cartron Heights, Cartron, Sligo, Co. Sligo, F91 PW6K

Details
Substantial 6-bed home overlooking a green area to the front. Located a short distance from Sligo Town & all its amenities.
This spacious semi-detached home has 5 bedrooms at First Floor, and a possible 2 further bedrooms at Ground Floor.
There is a Living Room, Dining Room and Kitchen area. The property will require some modernisation throughout. The location is excellent and the space throughout is superb.
The windows and doors are a mix of timber double glazed windows and uPVC double glazed windows.
Cartron Heights remains a very popular residential location due to its close proximity to Sligo Town. Excellent amenities on your doorstep such as shops, butchers, schools, bars and only a short walk to Sligo Town Centre. The property overlooks a large green area to the front and has a west-facing back garden.
Accommodation
Entrance Porch (5.25 x 4.27 ft) (1.60 x 1.30 m)
Tiled floor. Opens to the hallway.
Entrance Hall (5.91 x 12.80 ft) (1.80 x 3.90 m)
Wood floor. Storage under the stairs.
Living Room (16.40 x 11.81 ft) (5.00 x 3.60 m)
Wood floor. Bay window & open fireplace.
Kitchen (10.83 x 9.19 ft) (3.30 x 2.80 m)
Tiled floor. Fully fitted kitchen overlooking the back garden.
Dining Room (11.48 x 9.51 ft) (3.50 x 2.90 m)
Laminate wood floor.
Sitting Room (11.81 x 8.53 ft) (3.60 x 2.60 m)
Wood floor. Glazed patio doors off to the rear patio area. Could be used as a downstairs bedrooms if required.
Downstairs Bedroom (10.17 x 9.19 ft) (3.10 x 2.80 m)
Downstairs Shower Room (7.55 x 8.86 ft) (2.30 x 2.70 m)
Lino floor. Access to the side of the property.
Landing
Laminate wood floor & stairs. 5.88 sqm
Bedroom 2 (12.47 x 10.50 ft) (3.80 x 3.20 m)
Laminate wood floor. Built-in wardrobes.
Bedroom 3 (7.55 x 9.19 ft) (2.30 x 2.80 m)
Laminate wood floor.
Bedroom 4 (12.47 x 10.50 ft) (3.80 x 3.20 m)
Laminate wood floor. Built-in wardrobes.
Shower Room (5.91 x 7.55 ft) (1.80 x 2.30 m)
Fully tiled. WC, WHB & corner shower with electric shower fitted.
Bedroom 5 (10.83 x 7.87 ft) (3.30 x 2.40 m)
Irregular shaped room with wood floor. Built-in wardrobes.
Bedroom 6 (8.86 x 17.39 ft) (2.70 x 5.30 m)
Wood floor. Built-in wardrobes.
Features
Neighbourhood
33 Cartron Heights, Cartron, Sligo, Co. Sligo, F91 PW6K, Ireland
Shane Flanagan




