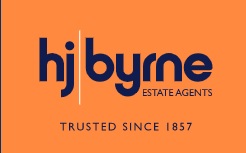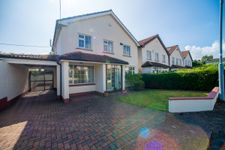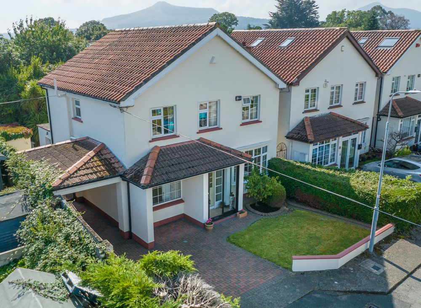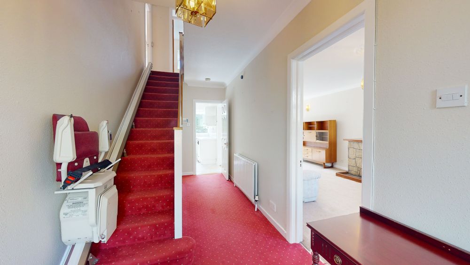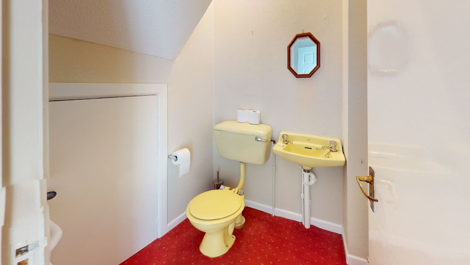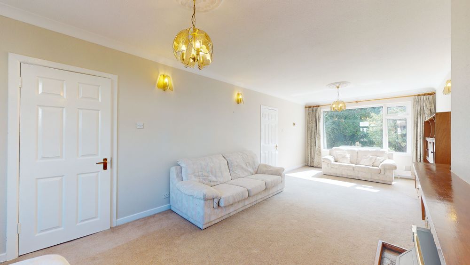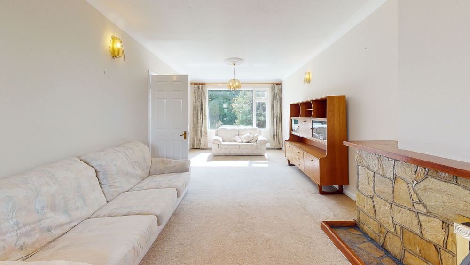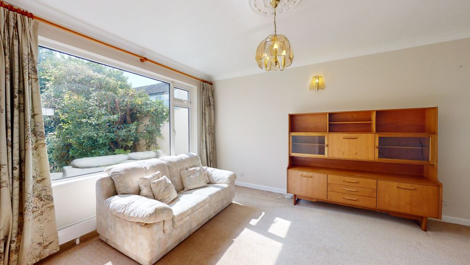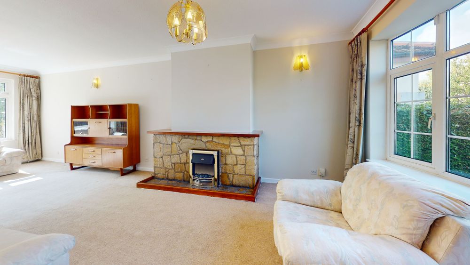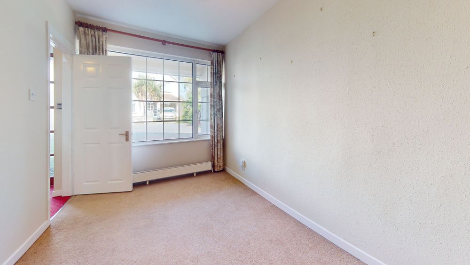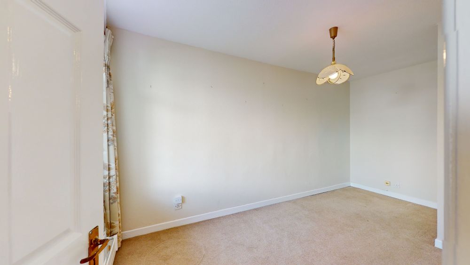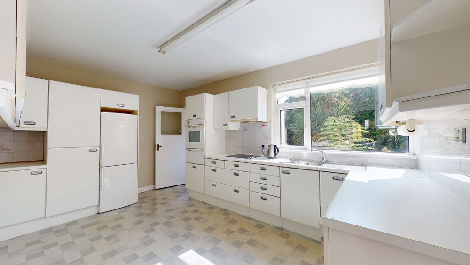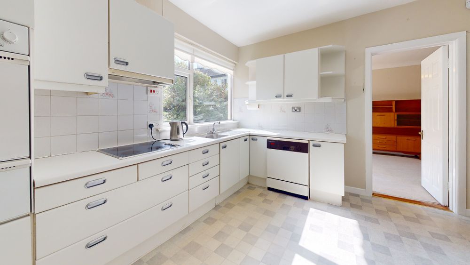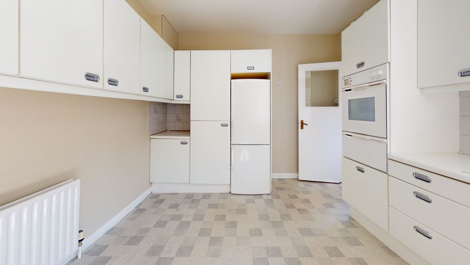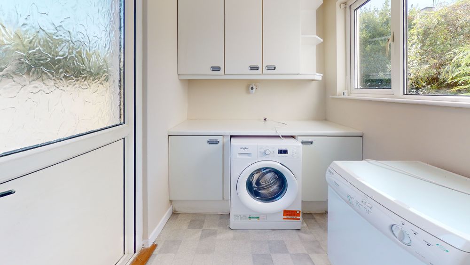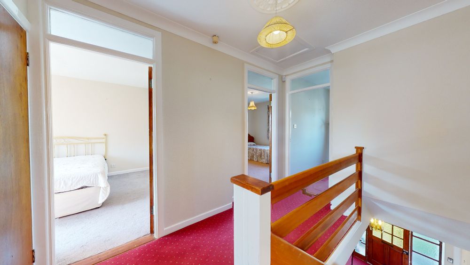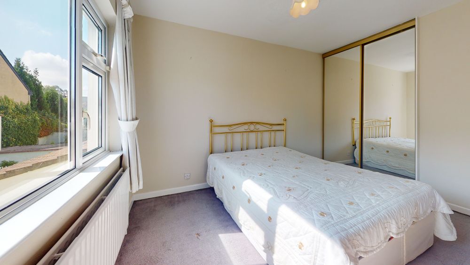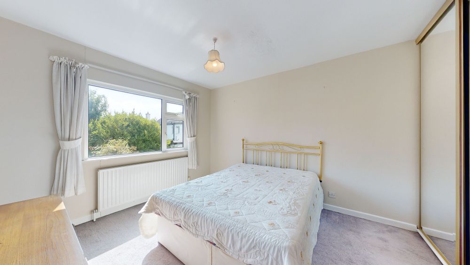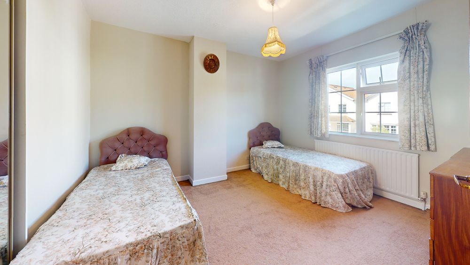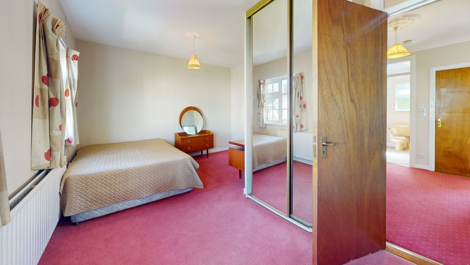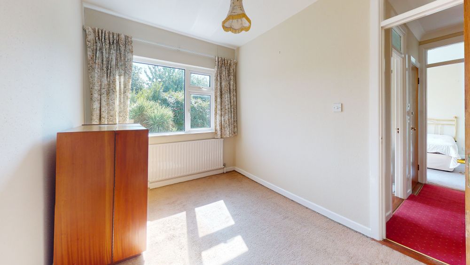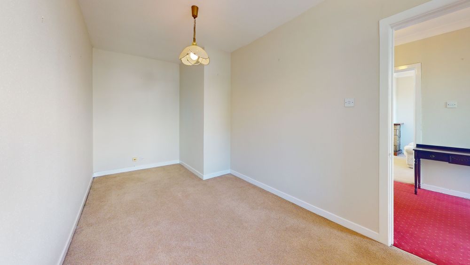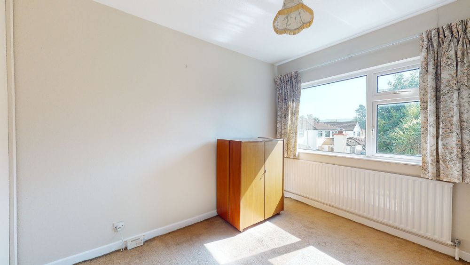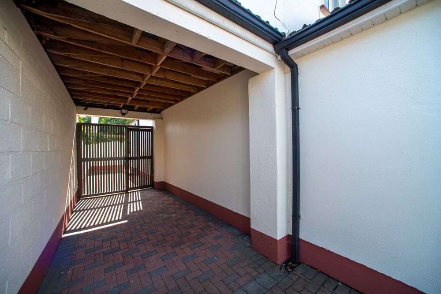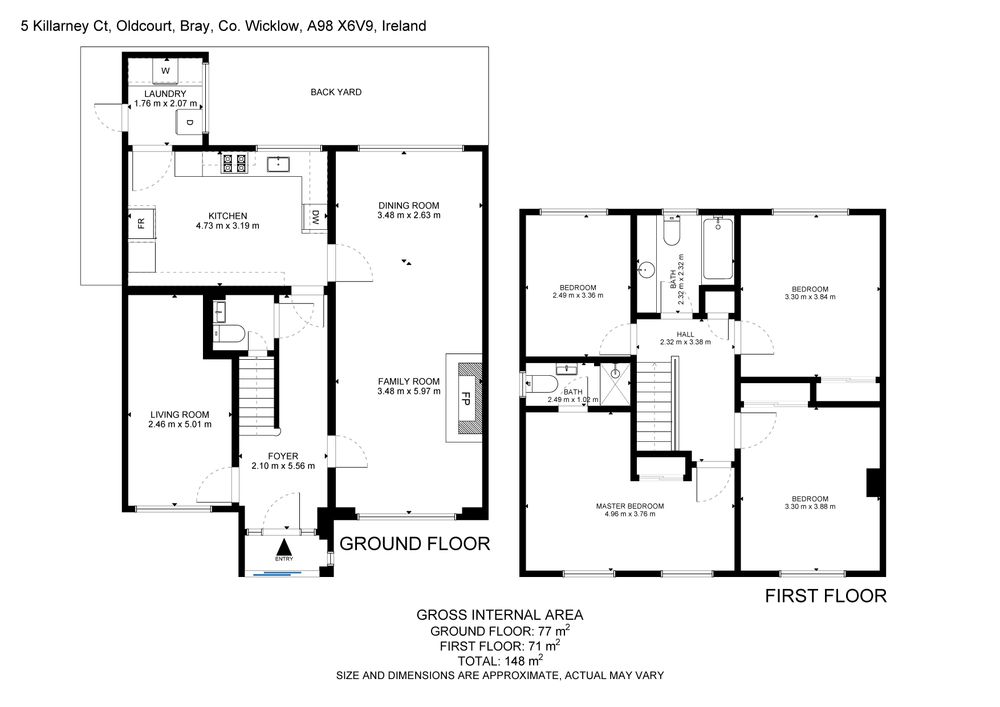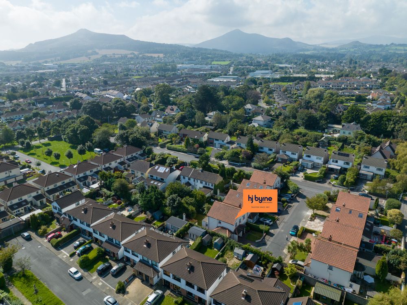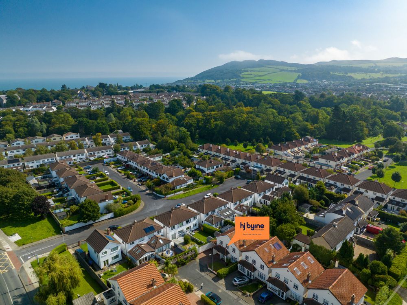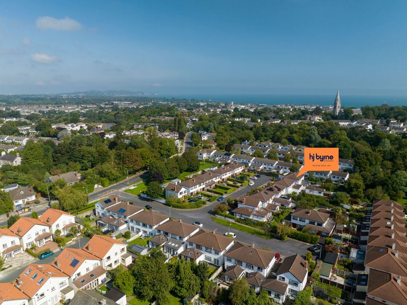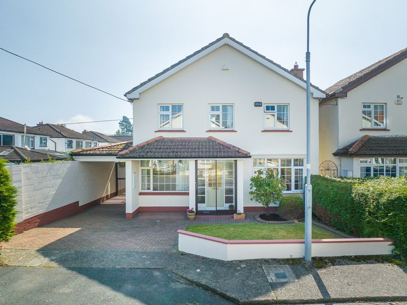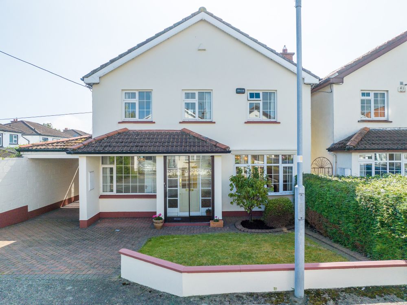5 Killarney Court, Bray, Co. Wicklow, A98 X6V9

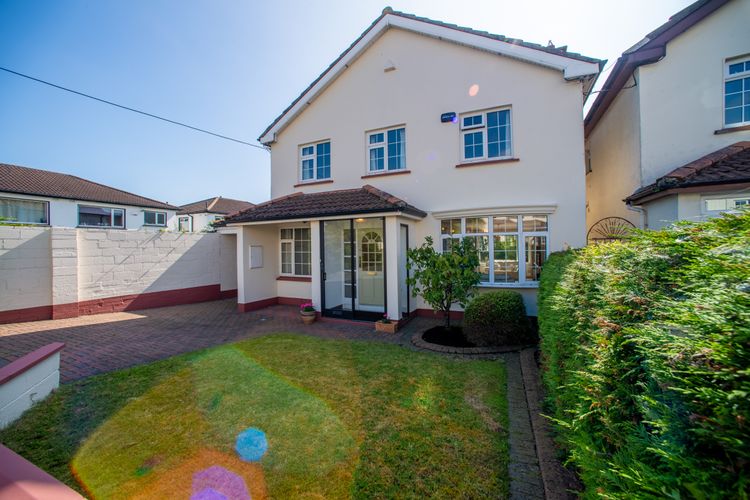
Floor Area
1593 Sq.ft / 148 Sq.mBed(s)
4Bathroom(s)
2BER Number
114316607Details
HJ Byrne Estate Agents are delighted to bring this spacious well located family home to the market. Seldom does the opportunity arise to acquire a property in this development, this well loved enclave is conveniently tucked away just off the Killarney Road and within easy access of the town centre and all amenities and services. Number 5 occupies a lovely position as an end house on a larger site in this quiet cul de sac affording obvious further potential to extend to the side subject to planning permission, the property is well situated on the site providing lovely gardens front and rear with the rear boasting a sunny southerly aspect. This home boast circa 148 square metres of light filled accommodation with a lovely versatile layout. At ground floor there is a welcoming entrance hallway with guest wc, a spacious living room with plenty of room for designated living and dining areas, a playroom or home office and a family kitchen plus a separate utility room. Overhead are four bedrooms with the primary bedroom featuring an ensuite shower room plus a family bathroom. While in need of some modernisation this home is immaculately presented and could be easily transformed into a stunning family home in the right location boasting plenty of accommodation for all the family. Viewing is strongly recommended to appreciate the potential that this sale could provide to an enthusiast buyer.
Features Include:
Convenient Location Within Walking Distance of the Town Centre
Super Range of Schools Both Primary and Secondary Within Minutes
Excellent Public Transport Links – Less Than 2 Minute Walk to the Excellent 145 Bus Service to Dublin City Centre Every 10 Minutes
Wonderful South Facing Rear Gardens
Quietly Tucked Away at the End of this Cul De Sac Setting
End House Boasting Plenty of Potential To Extend at the Side
Gas Fired Central Heating System
Double Glazed Windows
Spacious Accommodation Extending to 148 square metres
Accommodation:
Storm Porch
Spacious glazed storm porch with tiled canopied roof above, access via glazed sliding door and easily maintained tiled floor.
Entrance Hallway
Approached via an attractive part glazed hall door with glazed panels either side flooding this welcoming hallway with natural light, cosy carpeted flooring is continued on the stairs to upper floor. A handy guest wc here is complete with wc and wash hand basin
Living Room
3.5 x 8.4m
This super spacious living room boasts plenty of room for designated sitting and dining room areas with its wonderful dual aspect, this light filled space overlooks both the front and rear gardens. The sitting room area is centred around a feature open fireplace with stone surround and hearth finished with an oak timber mantle creating a cosy homely ambience which is continued with carpeting in a neutral shade at foot.
Playroom/Home Office
2.5 x5m
This bright room lends itself to a number of uses depending on the owners needs, it could provide the space for a home office, playroom or tv room. Again this room features neutral coloured carpeting and is flooded with natural light from a large window overlooking the front garden.
Kitchen/Diner
4.6 x 3.2m
Wonderful family kitchen diner with lots of room for both cooking and dining, the kitchen features an excellent range of fitted wall and floor units in white, stainless steel sink and drainer, built-in oven and hob plus extractor fan finished with tiled splash-back. A large window overlooks the rear garden allowing in plenty of natural light and is ideal for watching small children play in the garden. Door to utility room.
Utility Room
1.9 x 1.9m
With a range of fitted wall and floor units, plumbed for washer dryer plus door to rear garden here also.
Upstairs:
Landing with hotpress providing ample linen storage and access to attic.
Primary Bedroom
4.8 x 4.8m
Double bedroom overlooking the quiet cul de sac below with built-in wardrobes. Ensuite shower room with wc, wash hand basin and shower cubical with Triton T90i electric shower and part tiled walls.
Bedroom No. 2
3.3x 3.9
Double bedroom with built-in wardrobes again overlooking the front garden and cul de sac below.
Bedroom No. 3
3.3 x 3.8m
Double bedroom overlooking the south facing rear garden again with built-in wardrobes.
Bedroom No. 4
2.5 x 3.3m
Single bedroom.
Bathroom
With extensive tiling in a neutral shade, coloured three piece suite, shower facility, and built-in vanity unit.
Outside:
Boasting plenty of kerbside appeal number 5 is accessed via smart well kept garden bounded to the front by a low painted wall with hedging to one side and a high wall to the other providing excellent screening and privacy. The front garden features an extensive cobble-lock driveway providing ample off street parking for a number of cars and leading to a roofed carport while a curved flowerbed adds a little colour. An added bonus to this property is the large side entrance leading to a generous private rear garden which is mainly in lawns with cobble-lock pathways. The rear garden boasts a fantastic sunny southerly aspect and with an attractive cobble lock patio this is the ideal spot for al fresco dining or a barbeque on warm summers evenings. A well tended lawned area is ideal for children to play while curved flowerbeds are brimming with an array of mature plants and shrubs adding lots of colour throughout the year. A block shed provides ample outdoor storage for all the family or a potting shed to delight the gardener of the house.
Price: Euro
Eircode: A98 X6V9
BER: C2
BER Number: 114316607
VR Tours: https://my.matterport.com/show/?m=k9HkXi6cDso
Accommodation
Features
Neighbourhood
5 Killarney Court, Bray, Co. Wicklow, A98 X6V9, Ireland
Garrett O'Bric
