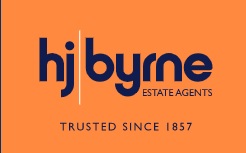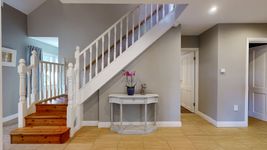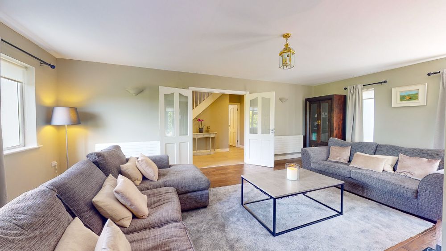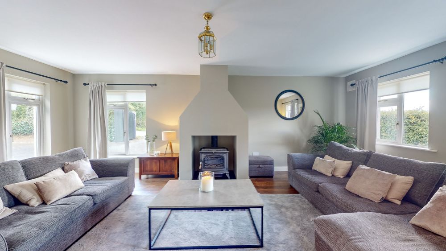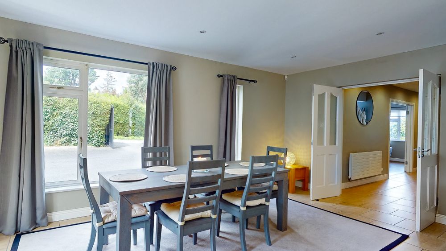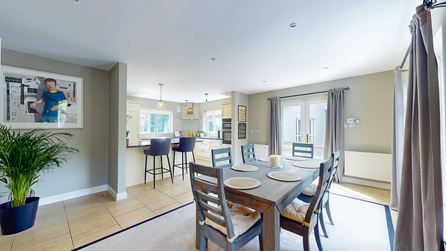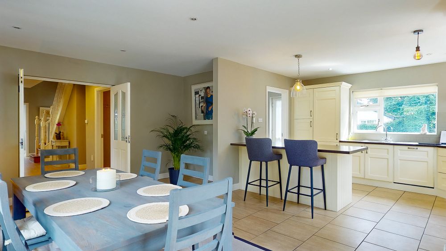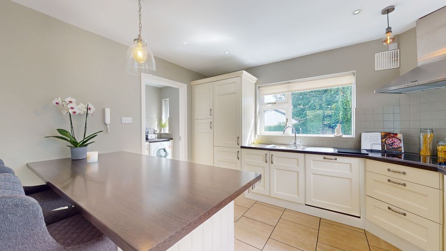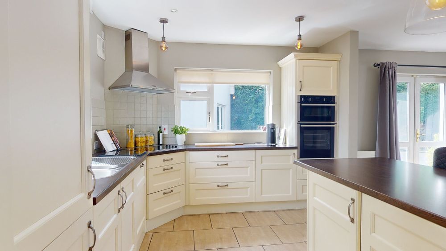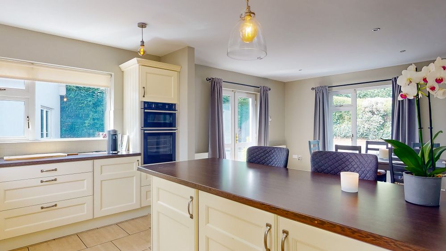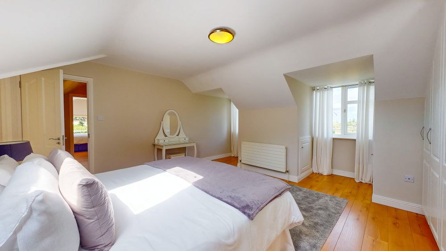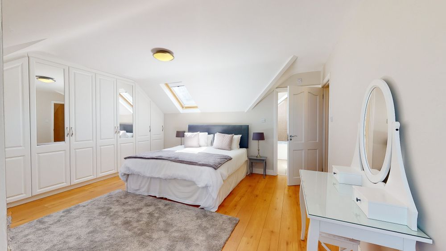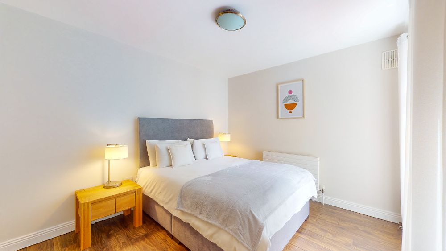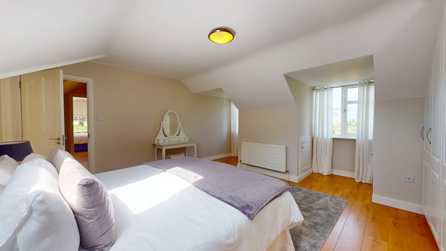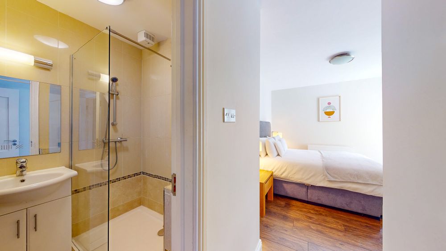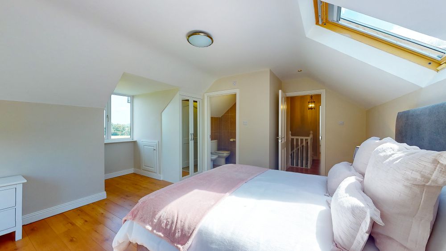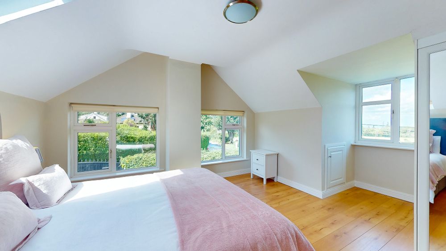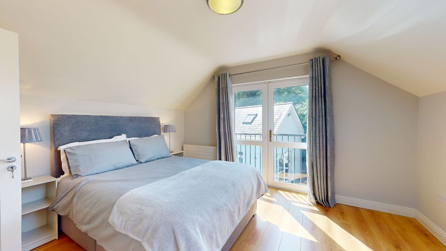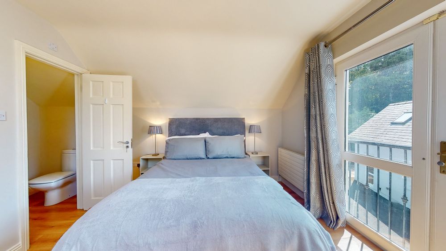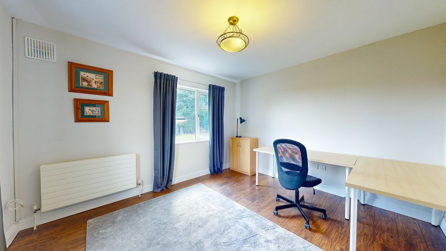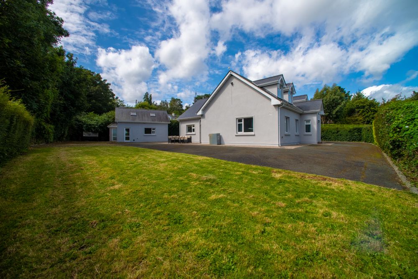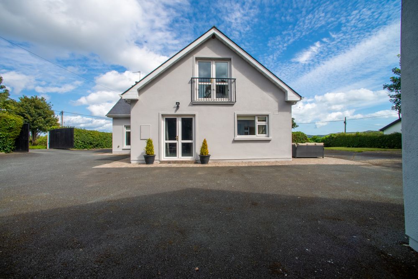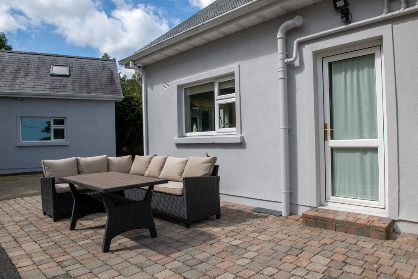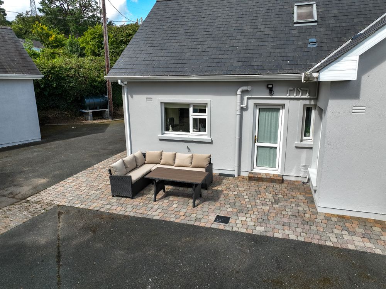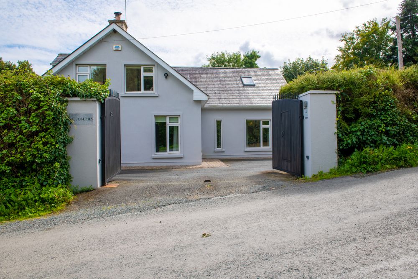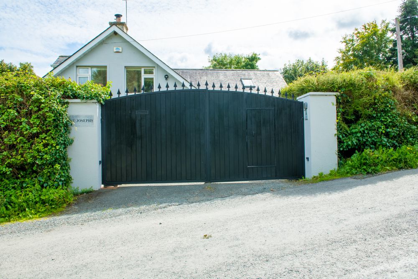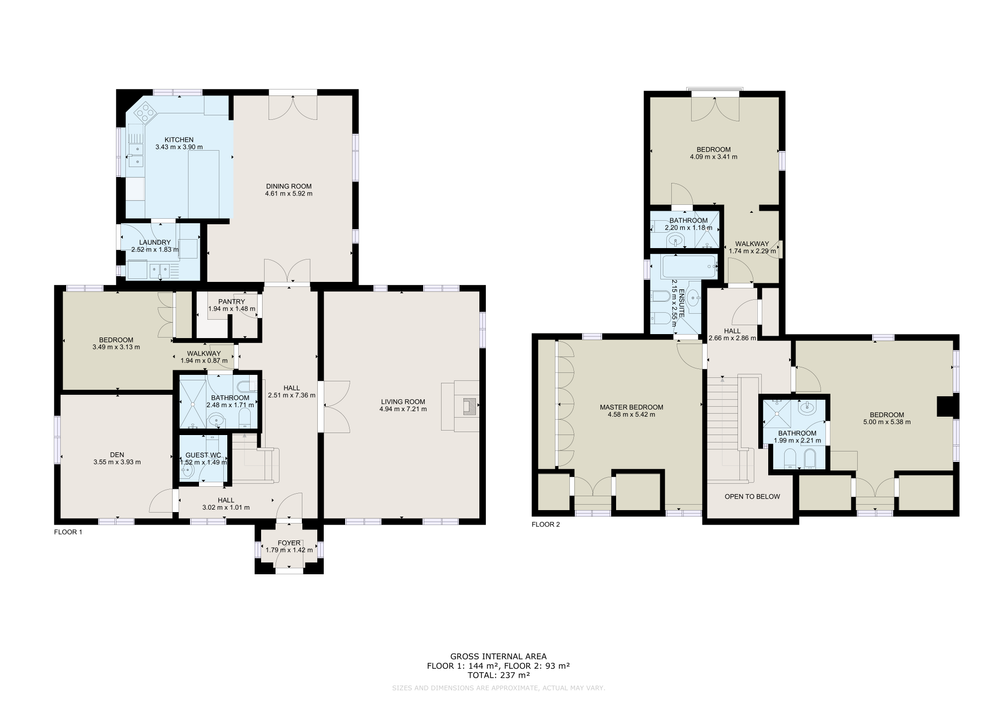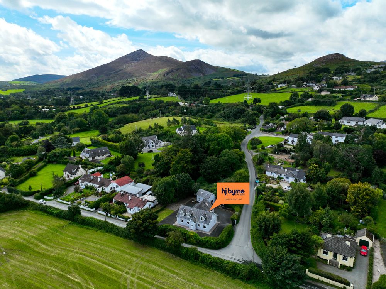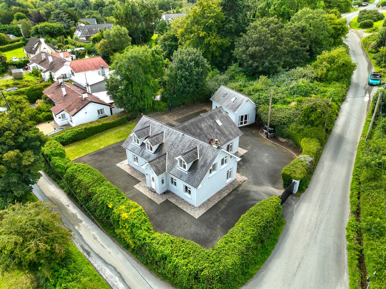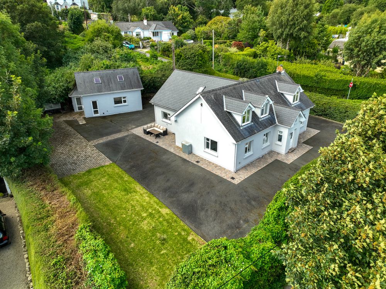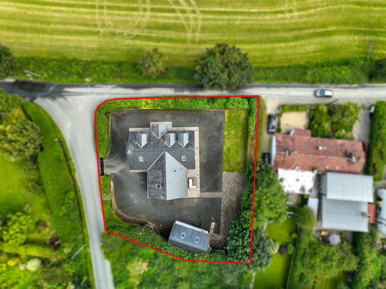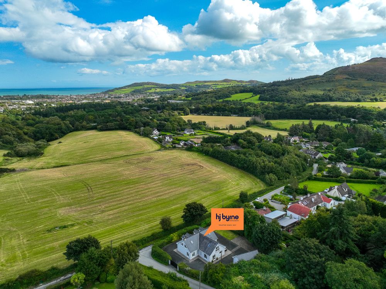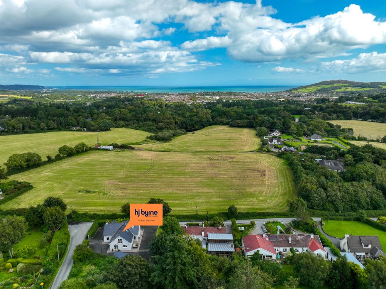St. Joseph's, Rocky Valley Drive, Glencormack South, Kilmacanogue, Co. Wicklow, A98 TV26


Floor Area
2551 Sq.ft / 237 Sq.mBed(s)
5Bathroom(s)
4BER Number
116712308Details
HJ Byrne Estate Agents are delighted to invite you to discover this truly stunning detached home nestled in the idyllic surroundings of Rocky Valley Drive. This tranquil and serene setting with an enviable address is within minutes of the villages of Enniskerry and Kilmacanogue. This impressive home is presented in pristine condition throughout and is waiting for you to move right in and start enjoying the breath taking views. This elevated location enjoys the best of all worlds with peaceful views across the countryside leading the eye to spectacular views across the ever changing Irish Sea in the distance plus the backdrop of Sugarloaf Mountain. While enjoying this peaceful setting all conveniences for modern living are close at hand, the charming Victorian village of Enniskerry is just minutes away and home to an array of local shops, cafes and restaurants. The area is home to an abundance of excellent schools with Kilmacanogue National School, Powerscourt NS, St Marys National School and Gerards Private School are easily accessible. The wonderful Avoca Handweavers is minutes walk away featuring its wonderful rolling gardens, treasure trove store, the wonderful Fern Restaurant plus a bustling café with beautiful outdoor terraces. The area is well serviced by public transport links, with a good Dublin Bus service stopping in the village and DART and LUAS (Green Line) within a ten minute drive. Sports and leisure facilities abound with the Garden of Ireland home to some of the countrys best golf and sports clubs, tennis, soccer, rugby, sailing and watersports to name a few are all within easy reach.
The main house is home to accommodation of 237 square metres and once you enter the front door you are sure to be impressed, the accommodation is light filled and features generous proportions and all you need for a growing family. Through the front door you enter via an entrance porch to a welcoming central hallway with impressive high ceilings and a handy guest wc, a spectacular family room enjoying triple aspect is to one side plus a wonderful open plan kitchen/dining/living room is prefect for modern day living. St Josephs boasts plenty of room for all the family with five bedrooms, four with ensuite facilities, the fifth bedroom with direct access to the entrance hallway could easily provide the space for a playroom or tv room. Outside is as impressive as the interior, with the property proudly standing on private gardens extending to 0.35 acres with plenty of space for parking and enjoying this tranquil setting. A two storey guest house could create the ideal setting for a home office away from the bustle of the main house or occasional guest accommodation with an open plan room at ground floor with French doors leading to the garden, a guest wc and accommodation overhead also. Widely regarded as the Garden of Ireland, Kilmacanogue is a wonderful place to visit, live and work in. Viewing of this wonderful home is highly recommended to truly appreciate the calibre of this home.
Features Include:
Picturesque Setting
Landscaped Gardens Extending to 0.35 Acres
Stunning Views of the Surrounding Countryside
Enviable Sea Views
Minutes From the N11 Providing Speedy Access to All Surrounding Areas
Accommodation Extending to 237 sq mtrs.
Separate Garden Room/Gym/Home Office
All Mains Services
Oil Fired Central Heating System
Energy Efficient B3 Rating
Accommodation:
Entrance Porch
With impressive 4 metre high ceiling and tiled floor leading to
Central Hallway
Welcoming bright hallway again with 4 metre high ceilings creates a wonderful sense of light and space, an impressive angled timber staircase leads to upstairs while the floors are easily maintained with porcelain tiles in a neutral shade sure to complement any scheme of decor. A large walk-in storage facility is ideal for storing away all your coats and bags out of eyesight with a generous provision of built-in shelving.
Guest WC
Fully tiled guest wc with a wash hand basin with vanity unit below.
Family Room
4.8 x 7m
Truly wonderful spacious living space accessed via double doors from the hallway enjoying triple aspect windows flooding the room with natural light throughout the day, a cosy Jotul 12 multi stove with granite hearth creates a cosy central focus point for this lovely living room while easily maintained warm dark oak timber flooring at foot completes the room beautifully.
Open Plan Kitchen Diner Living Room
7 x 5.8m
Again this wonderful spacious room enjoys triple aspect boasting plenty of natural light, the kitchen area is home to an extensive range of shaker style wall and floor units in contemporary white, integrated fridge freezer, larder unit, dishwasher, built-in double oven, induction hob and stainless steel extractor fan are just some of the features this kitchen has to offer. An island unit provides further storage and the breakfast bar is the ideal spot for a quick bite. The dining area has plenty of space for all the family to gather and glazed French doors allow access to the garden. The entire is floored in porcelain tiles in a neutral shade and easily maintained.
Utility Room
2.4 x 1.8m
With a range of wall and floor units matching the main kitchen ones, double stainless steel sink and drainer, tiled splash-back and floor. Door to rear garden here also.
Bedroom No. 4
3.6 x 3.1m
Situated downstairs this spacious double bedroom features an excellent range of floor to ceiling built-in wardrobes with central mirror doors and a wonderful en suite shower room with wc, sink, bidet and large walk-in shower.
Bedroom No. 5/Study
3.4 x 3.8m
With sunny dual aspect windows.
Upstairs:
Landing with hotpress featuring ample linen storage.
Primary Bedroom
5 x 5.2m
This wonderful primary suite is located to the front of the property with a double bay window boasting super views across the countryside to the sea beyond. Excellent range of floor to ceiling built-in wardrobes featuring central mirror doors. Superb en suite bathroom with extensive tiling adding a touch of luxury, three pieces in high quality sanitary ware, built-in vanity unit below the wash hand basin providing ideal bathroom storage, telephone shower and heated towel rail.
Bedroom No. 2
5.2 x 5.8m
Super bright room with triple aspect windows boasting spectacular views, built-in wardrobes and ensuite shower room, fully tiled for easy maintenance featuring wc, sink, bidet and corner shower cubicle.
Bedroom No. 3
4 x 5.7m
Situated to the rear of the property with French doors leading to a balcony boasting lovely views across the surrounding countryside, en suite shower room with wc, wash hand basin and large double shower with tiled walls.
Detached Guest House
Open plan room
With triple aspect windows and glazed French doors leading to the garden, this area could be an ideal home office away from the main house.
WC
With wc and wash hand basin.
Overhead open plan room with two velux windows overhead flooding the area with natural light.
Outside:
St Josephs proudly stands on private gardens extending to 0.35 acres with meticulously well kept high hedging providing screening and privacy. A gated approach leads to an extensive parking and circulating area providing ample off street parking. Cobble locked patio areas in warm shades of Castle Stone are the ideal location for al fresco dining or just relaxing in this serine setting. A generous lawned area could be the ideal location for your football champ to play many a match. A garden room here would make a perfect home office, peaceful, away from the bustle of family life yet without leaving your garden, there is plenty of room here for occasional guest accommodation or a fantastic den for older children to make plenty of noise without disturbing you.
Price: Euro 975,000
Eircode: A98 TV26
BER Rating: B3
BER No 116712308
Accommodation
Features
Neighbourhood
St. Joseph's, Rocky Valley Drive, Glencormack South, Kilmacanogue, Co. Wicklow, A98 TV26, Ireland
Garrett O'Bric
