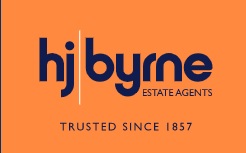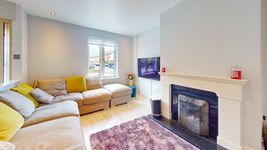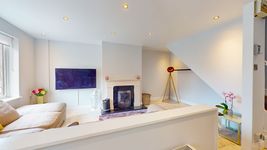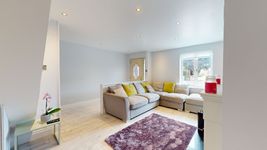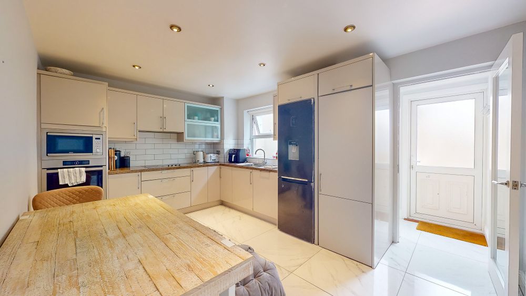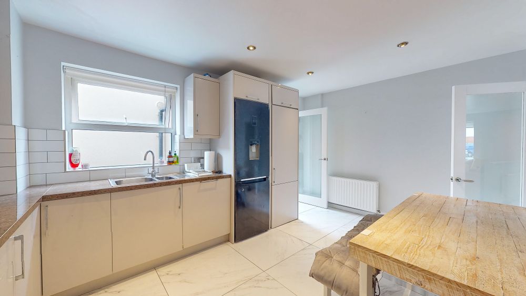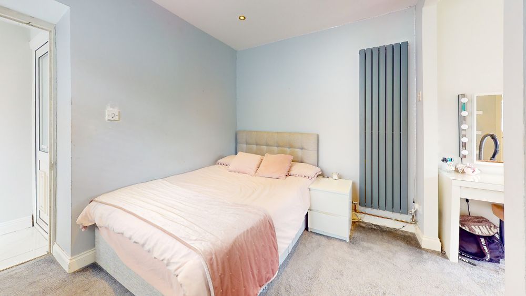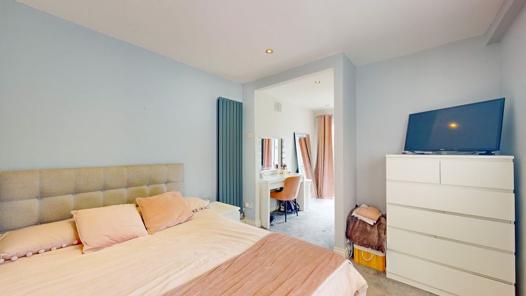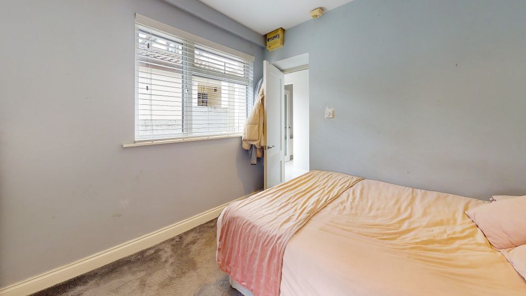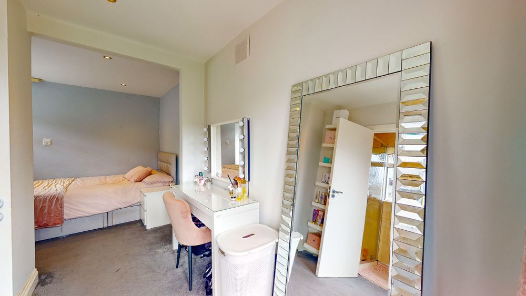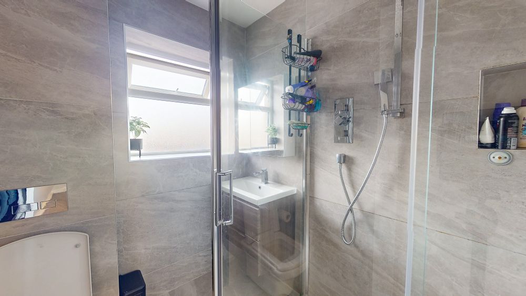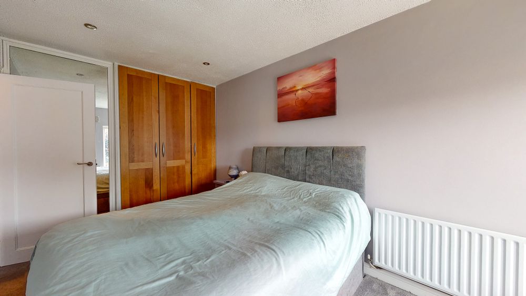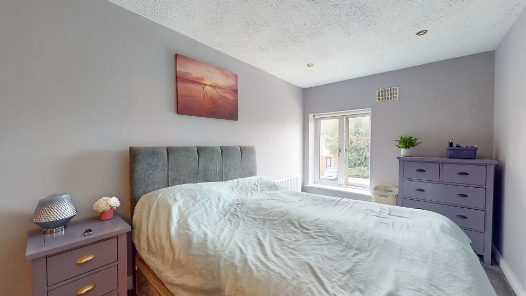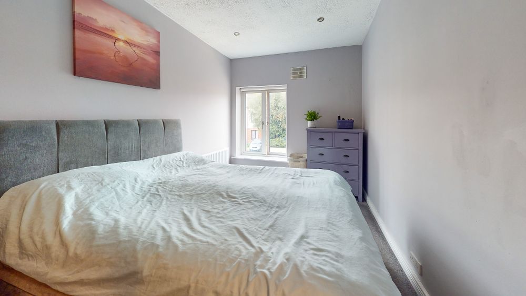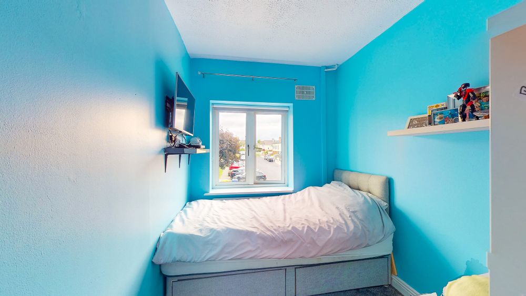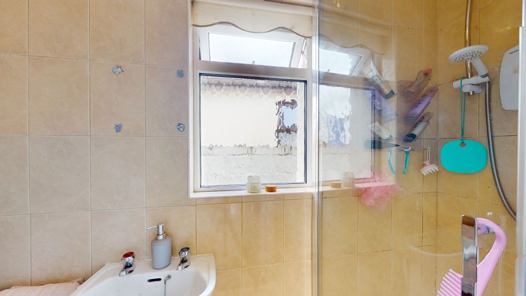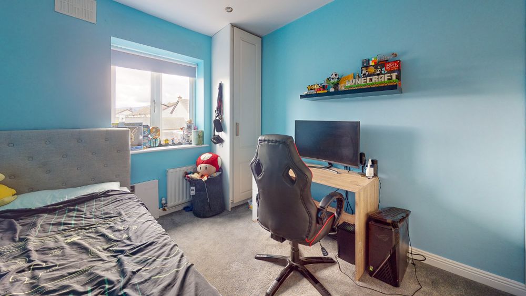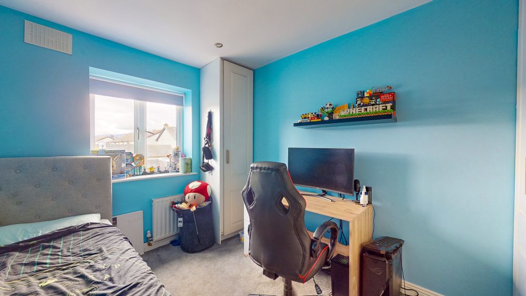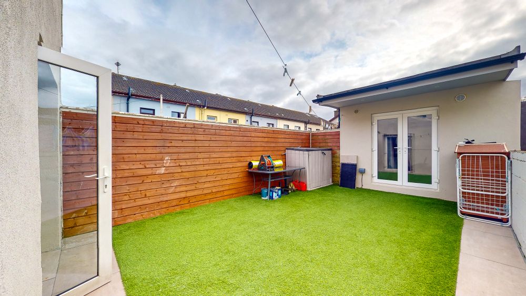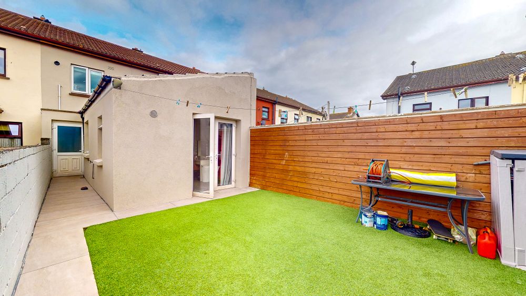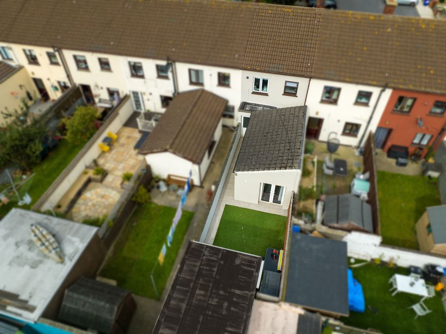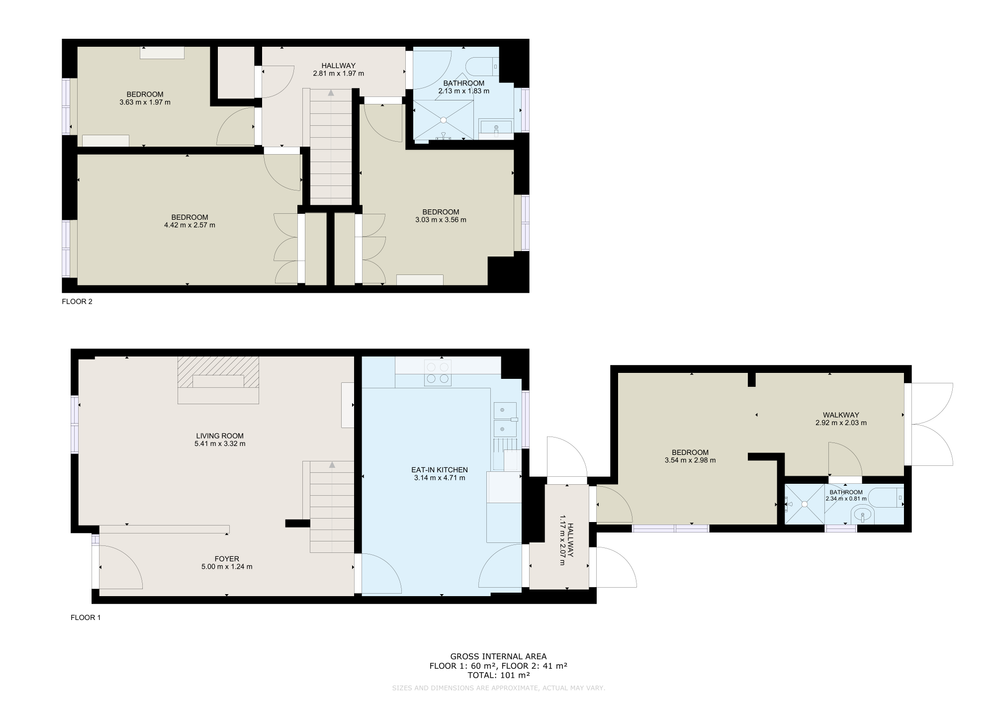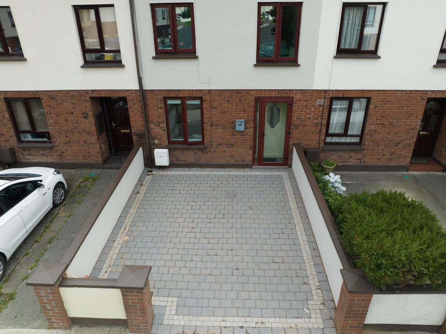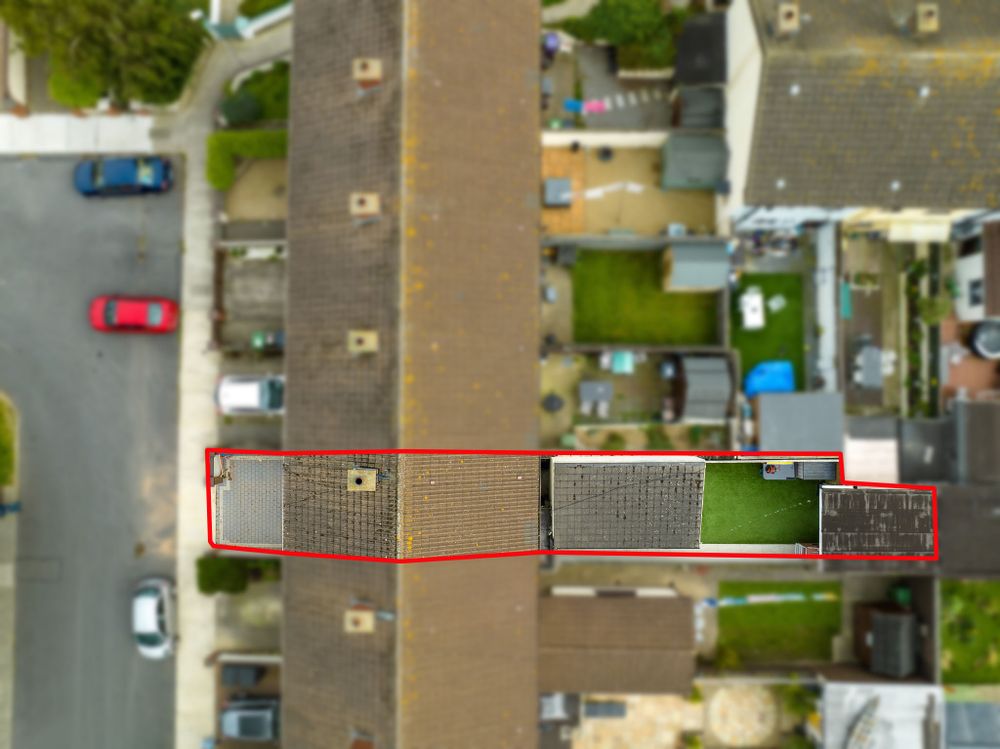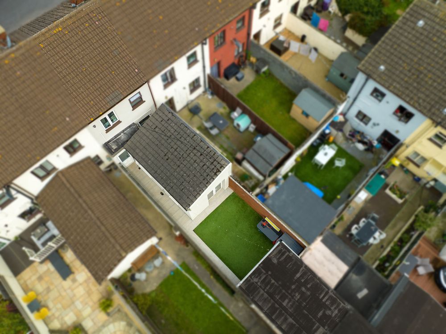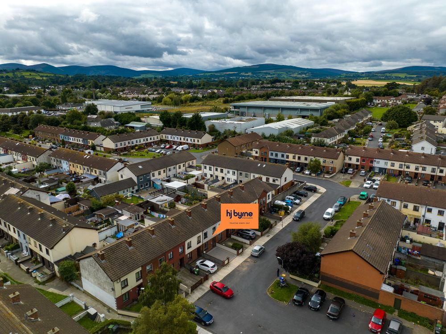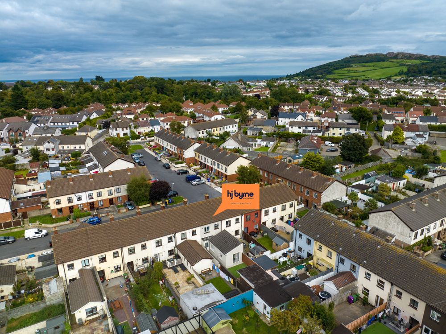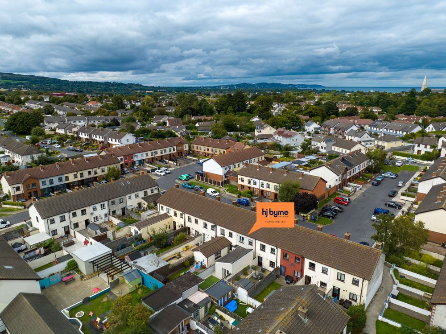91 Oldcourt Avenue, Bray, Co. Wicklow, A98 H9Y6

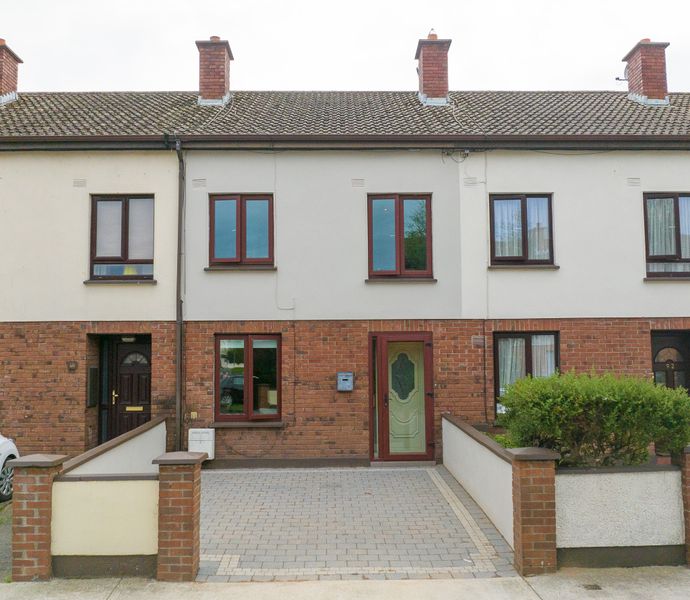
Bed(s)
4Bathroom(s)
2BER Number
116699117Details
HJ Byrne Estate Agents are delighted to present this exceptionally well appointed mid terrace family home for sale by private treaty. This mature residential neighbourhood is conveniently located just off the Boghall Road on the south side of Bray town, a local shopping centre provides a his and hers hairdressers, doctors surgery, cafe, pharmacy, take-away food outlet plus a well stocked Centra. A pedestrian access provides access to Oldcourt Park leading to the Killarney Road and access to town centre. Local bus service is within minutes walk providing access to the town and Dublin City Centre. Bray has an exceptional array of educational facilities including excellent primary and secondary schools plus Bray is home to it’s own institute of education (BIFE).
For sports lovers, Bray Shoreline Leisure Centre with its’ 25 metre swimming pool, fitness suite and four flood-lit astro pitches is close at hand while Bray is also home to golf clubs, sailing clubs, football clubs and tennis clubs to name a few. The sea is just minutes drive away providing excellent opportunities for water sports and the area is immediately accessible to the surrounding countryside for hill walking enthusiasts.
Number 91 is superbly positioned within a quiet cul de sac in this family friendly neighbourhood. This impressive home has benefit from a clever scheme of extension by the current owners creating an instantly appealing family home which enjoys bright and spacious accommodation extending to 101 square metres plus a garden room ideal for a home office or gym. The property is finished to a high standard throughout and includes a truly magnificent open plan kitchen/diner, a bright spacious living room, a luxurious primary bedroom with shower room plus three further bedrooms and a family bathroom. Viewing is highly recommended to truly appreciate all number 91 has to offer.
Features Include:
Accommodation in Pristine Condition Throughout
Extended Accommodation Plus Garden Room
Gas Fired Central Heating System
Luxurious Primary Bedroom With Shower Room Ensuite
South Facing Rear Garden
Quiet Cul De Sac Location
Recessed Downlighters Throughout the Property
Contemporary Glazed Internal Doors
Double Glazed Windows & Doors
Accommodation Extending to 101 square metres
Excellent Public Transport Links
Within Minutes Walk of Local Shops including a chemist and doctors surgery
Super Range of Schools Within Walking Distance
Accommodation:
Entrance Foyer leads to
Living Room
5.4 x 4.5m
This bright living room is flooded with natural from the window overlooking the front garden and cul de sac beyond. A most attractive feature fireplace with granite surround and hearth creates a cosy central focus point, an excellent provision of recessed downlighters illuminate the area by dark and most attractive wide plank new England style laminate flooring in a light colour reflects the light beautifully making the room feel light and airy. Stairs to upper floor here also.
Kitchen Diner
3.2 x 4.7m
Lovely open plan family kitchen diner with plenty of space for both cooking and dining. The kitchen is well equipped with a super range of contemporary cream high gloss wall and floor units incorporating a built-in oven and microwave, a ceramic hob with extractor fan overhead, integrated dishwasher, double stainless steel sink and drainer finished with attractive brick wall effect tiles, the entire is floored in large porcelain marble effect floor tiles making the room feel even larger.
Rear Hallway
Again with tiled floor, cloaks area and door to rear garden.
Primary Suite
6.4 x 3m
Luxurious primary suite, the bedroom area has an arch leading to a dressing room area with French doors leading to the garden. The ensuite shower room features extensive tiling adding a touch of hotel luxury with wc, wash hand basin and shower cubicle home to a Triton electric shower unit.
Upstairs
Landing with hotpress providing ample linen storage.
Bedroom No. 2
4.4 x 2.6m
Double bedroom overlooking the cul de sac below features an excellent range of Shaker style built-in wardrobes.
Bedroom No. 3
3 x 3.6m
Double bedroom overlooking the rear garden and boasting mountain views in the distance again featuring built-in wardrobes.
Bedroom No. 4
2 x 3.6m
Single bedroom situated to the front of the property.
Shower Room
Luxurious shower room with extensive tiling including under floor heating adding a sense of grandeur, wc, wash hand basin with built-in vanity unit below, large shower cubical with a double shower allowing you a spa like experience in your own home with a fixed head drenching you from above while the hand held head offers a powerful and invigorating spray, a recessed shelve here is ideal for holding shampoos and shower gels.
Garden Room
This bright spacious room is currently used as a home gym but could provide the ideal space for a home office away from the hustle and bustle of the main house yet without leaving your front door.
Outside:
Number 91 boasts plenty of kerb appeal set beyond a low capped wall with a pillared entrance leading to a neatly cobble-locked front garden in attractive Castle Stone cobbles providing off street parking. To the rear lies a private fully enclosed garden with high walls and fencing providing privacy and screening from the adjoining homes. The garden features a beautiful “astroturf” artificial grass lawned area which virtually maintenance free with no mowing or watering need, you get to sit back and relax while your garden looks fantastic.
Price: Euro 385,000
Eircode: A98 H9Y6
BER: C1
Ber Number: 116699117
VR Tours: https://my.matterport.com/show/?m=kvthJAPe59F
Accommodation
Features
Neighbourhood
91 Oldcourt Avenue, Bray, Co. Wicklow, A98 H9Y6,
Garrett O'Bric
