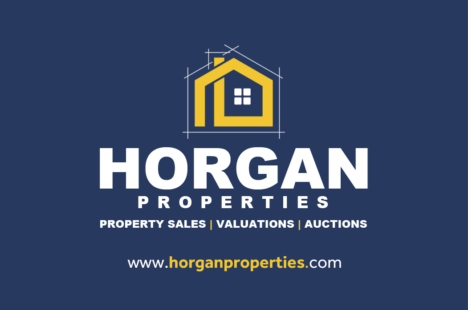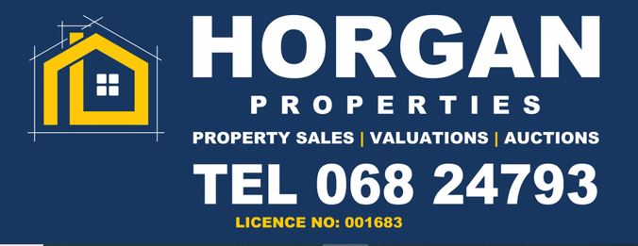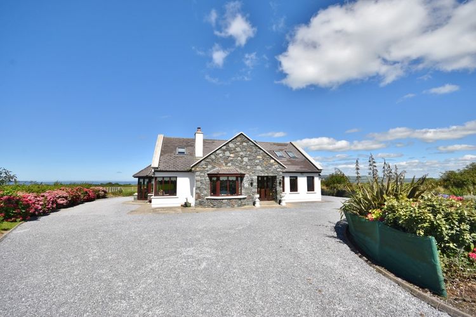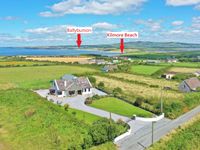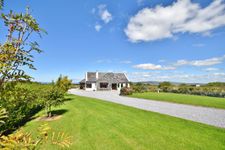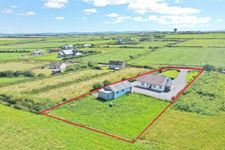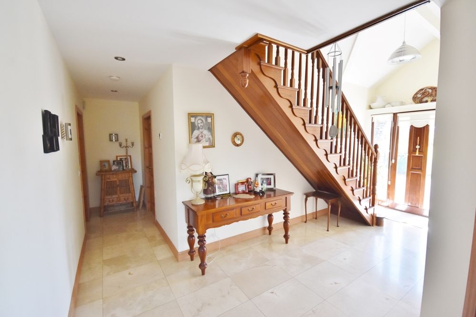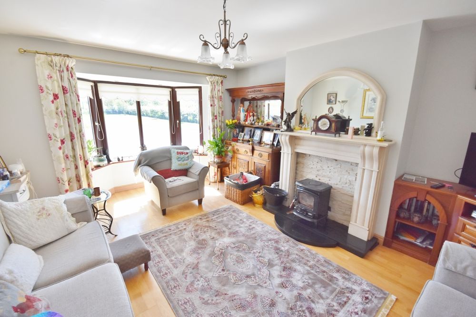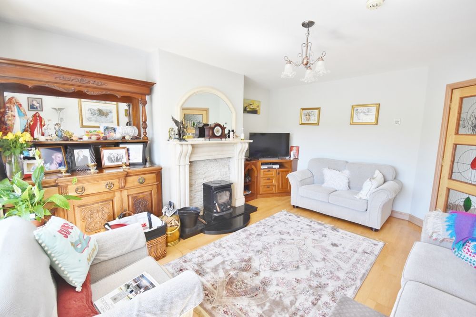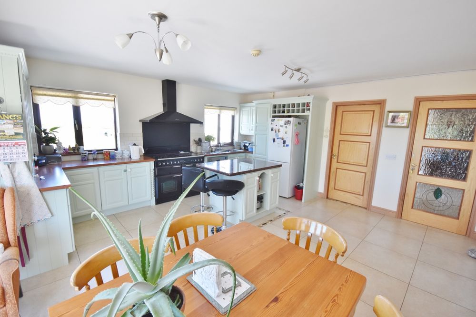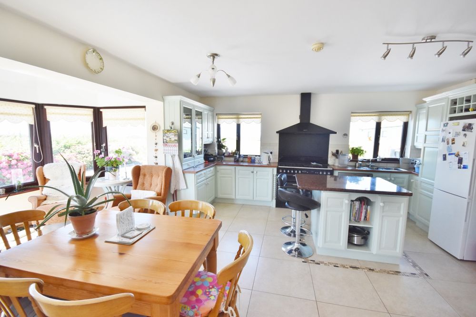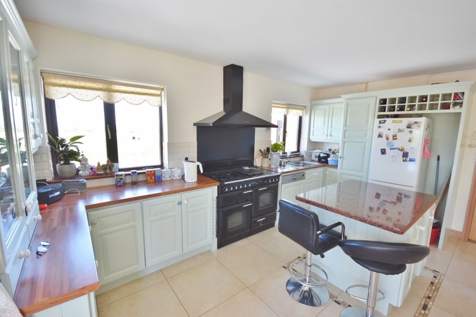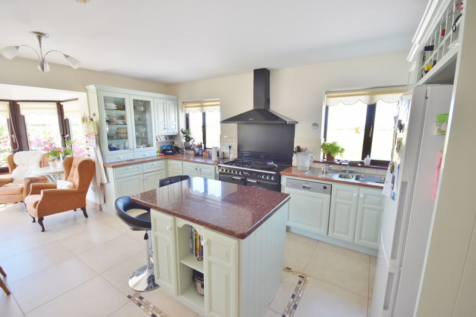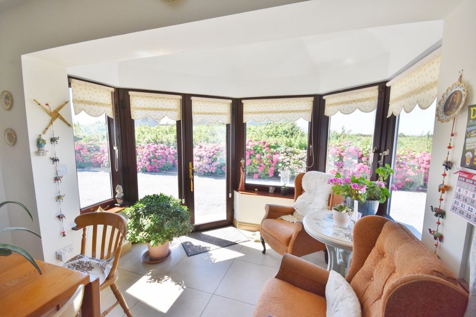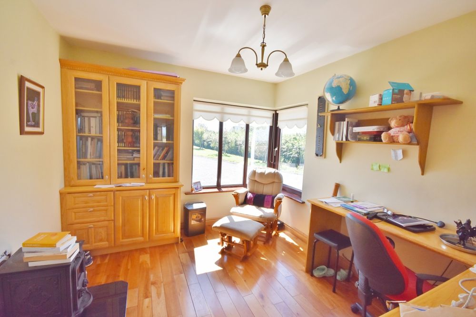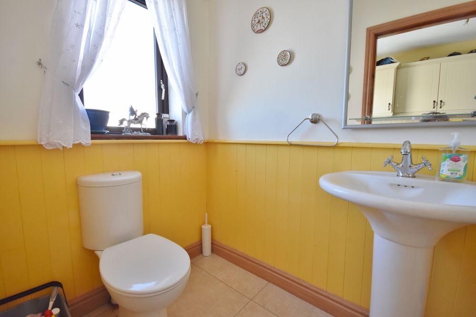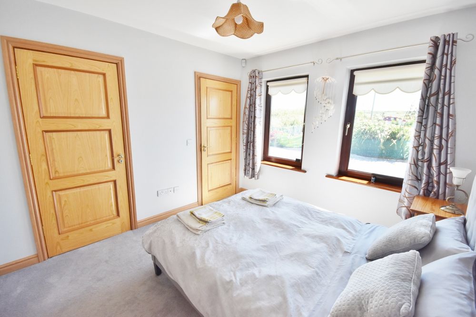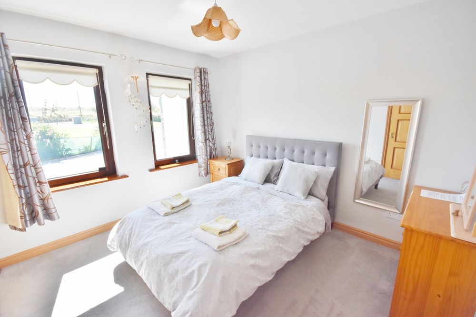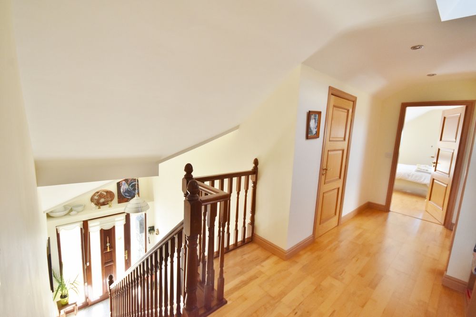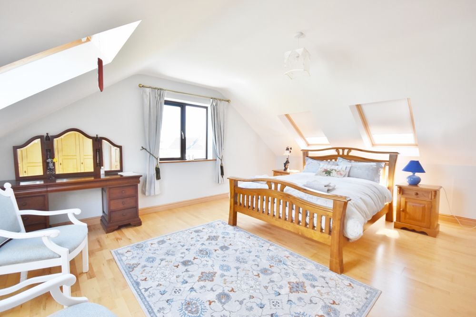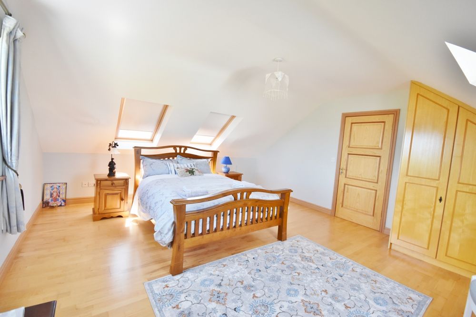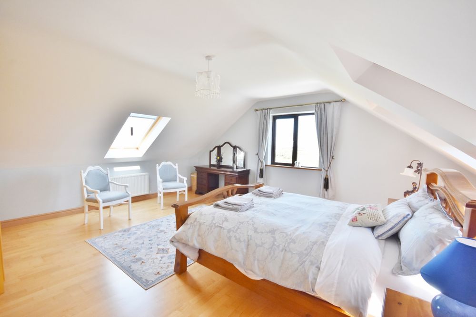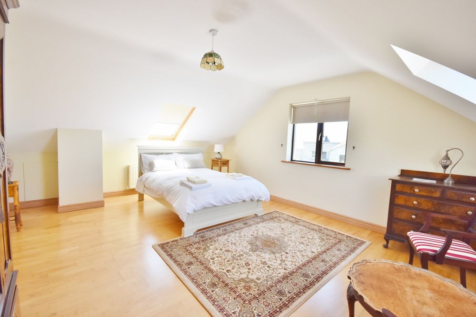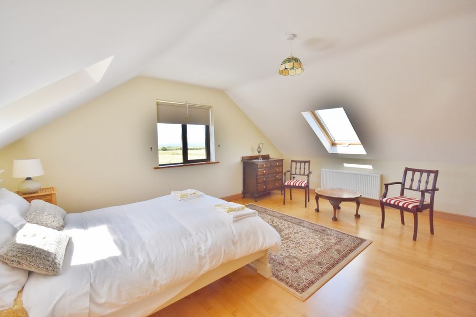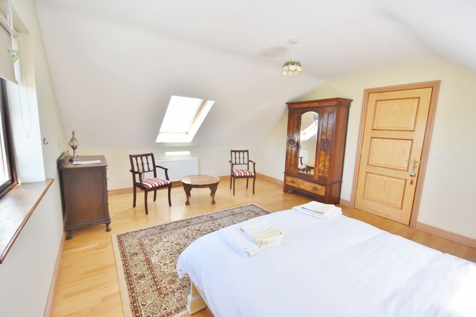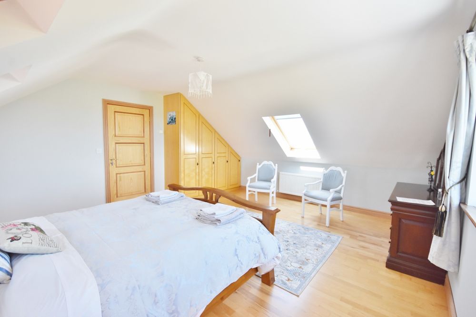Kilmore, Ballyduff, Tralee, Co. Kerry, V92 RR29

Details
Detached family home in quiet coastal location with stunning Atlantic ocean views. Beautifully maintained. Energy-efficient spacious property on 0.72 acres
This is an exceptional property comprising a detached dormer-style house, spacious garage/workshop and landscaped site overlooking the sea. Located a short stroll to Kilmore strand, this is a quiet rural picturesque seaside area on the Wild Atlantic Way. It really is a hidden gem. It has the added advantage of a nearby rural primary school, while Ballyduff village is a mere two miles away.
There is a highly efficient geothermal heating system which provides hot water, underfloor heating at ground floor level and heats the radiators on the first floor. The temperature of the hot water is topped up through solar panels and immersion. The accommodation is comprised of an entrance hall, living room, kitchen/dining room with sun porch, study, utility, w.c., hotpress and two en-suite double bedrooms on the ground floor. There are three further bedrooms on the first floor and a shower room. Each room has independent heat control stat. All external walls are dry lined for heat retention.
The detached A-roof garage is divided to provide a spacious workshop/garage to the front with stairs leading to attic storage. There are two purpose-built stables and a lean-to open fuel/storage shed. The garden to the side of the garage is enclosed to provide a secure area for dogs or other pets. The grounds are beautifully landscaped and there is a lawn to each sides of the driveway with border shrubs and flowers. The limestone pebble driveway encircles the house and provides parking for several vehicles. This is a substantial family home which has been maintained to a high standard, therefore viewing is advised.
BER : B1 No 116665324 : 90.74 kWh/m2/yr
Travelling north though Ballyduff village take the left turn at the top of the village and continue for 1.5 miles. Take the right turn immediately after the water tower. Continue towards the beach and take the next left turn. The property is a short distance away on the right.
EIRCODE: V92 RR29
Accommodation
Entrance Hall (6.89 x 18.37 ft) (2.10 x 5.60 m)
Marble flooring. Covered entrance porch. Stairs to first floor.
Living Room (13.45 x 16.40 ft) (4.10 x 5.00 m)
Oak flooring. Solid fuel stove with marble fire surround and granite hearth. Built in storage unit. Bay window.
Kitchen/Dining Room (16.08 x 16.40 ft) (4.90 x 5.00 m)
Fitted kitchen units with integrated appliances to include a Rangemaster oven and grill. This comprises five gas rings, electric hotplate and double oven and grill. There is an extractor fan overhead. The kitchen also incorporates a double sink, dishwasher and fridge/freezer. Centre island/breakfast bar with granite worktop. Tiled flooring and splashback.
Porch (9.02 x 9.02 ft) (2.75 x 2.75 m)
This sun porch is an extension of the kitchen/dining area. Double door exit to garden. West facing aspect. Tiled flooring.
Utility Room (6.89 x 12.14 ft) (2.10 x 3.70 m)
Fitted units. Plumbed for appliances. Tiled flooring and splashback. Plumbed for appliances. Back door.
WC (4.59 x 6.56 ft) (1.40 x 2.00 m)
Whb & wc. Tiled flooring. Wood panelled walls.
Hotpress (4.59 x 5.12 ft) (1.40 x 1.56 m)
Spacious hotpress. Large hot tank and controls for geothermal heating system and solar panels. Each room has independent heat control stat.
Study (9.84 x 10.99 ft) (3.00 x 3.35 m)
Solid cherry wood flooring. Built in desk and storage press. Corner window with south and west aspects.
Bedroom 1 (12.30 x 12.30 ft) (3.75 x 3.75 m)
Double bedroom with en-suite shower/bathroom and walk in wardrobe. Oak flooring. Back aspect.
En-Suite 1 (6.23 x 8.04 ft) (1.90 x 2.45 m)
Jacuzzi bath. Shower with shower guard. Whb with storage underneath. Wc. Fully tiled.
Walk in Wardrobe (5.12 x 7.71 ft) (1.56 x 2.35 m)
Spacious walk in wardrobe with shelves fitted.
Bedroom 2 (11.15 x 12.14 ft) (3.40 x 3.70 m)
Double bedroom with en-suite shower room and walk in wardrobe. Carpeted. Front aspect.
En-Suite 2 (5.25 x 5.91 ft) (1.60 x 1.80 m)
Shower room fully tiled. Whb, wc and shower unit with chrome surround.
Walk-in wardrobe 2 (4.76 x 5.41 ft) (1.45 x 1.65 m)
Carpeted. Shelves fitted.
Landing (16.40 x 6.43 ft) (5.00 x 1.96 m)
Wood flooring. Velux window.
Store Room (6.56 x 6.73 ft) (2.00 x 2.05 m)
Bedroom 3 (13.78 x 19.03 ft) (4.20 x 5.80 m)
Spacious family room. Wood flooring. 2 x velux windows and west facing side window.
Bedroom 4 (19.03 x 19.03 ft) (5.80 x 5.80 m)
Spacious family room. Wood flooring. 3 x velux windows and side east-facing window. Sea views.
Bedroom 5 (9.19 x 14.11 ft) (2.80 x 4.30 m)
Small double room. Carpet flooring. Velux window.
Shower Room (9.35 x 8.69 ft) (2.85 x 2.65 m)
Chrome shower unit, whb and wc. Fully tiled. Velux window.
Garage (22.64 x 45.93 ft) (6.90 x 14.00 m)
Block built A-roofed structure incorporating a garage space with attic storage and two purpose built stables. There is a secure high metal door to the front.
Services
Mains water and septic tank waste system
Features
- Highly efficient B1 Energy Rating
- Solar panels provide hot water
- Underfloor heating on ground floor.
- Engineered fireproof internal doors.
- Sea views from the 0.72 acre spacious site
- Stone fronted facade
- High level insulation, all external walls are dry lined.
- Extra insulation installed in the attic space.
- Walking distance to Kilmore Strand
- Tucked away in a quiet rural location
- Close to schools and amenities of the area.
Neighbourhood
Kilmore, Ballyduff, Tralee, Co. Kerry, V92 RR29, Ireland
Mary Horgan
