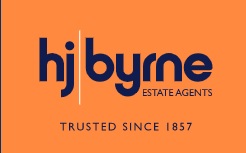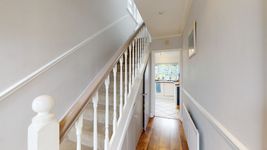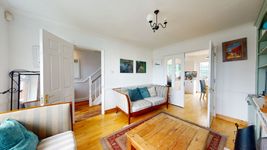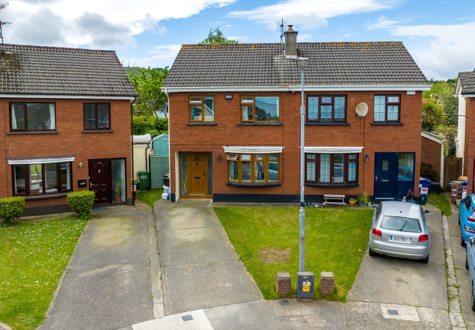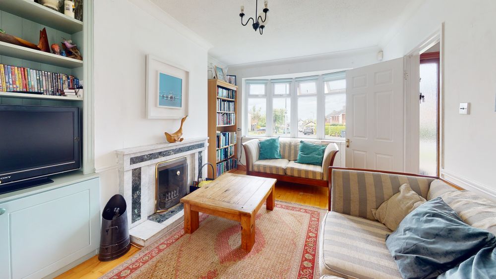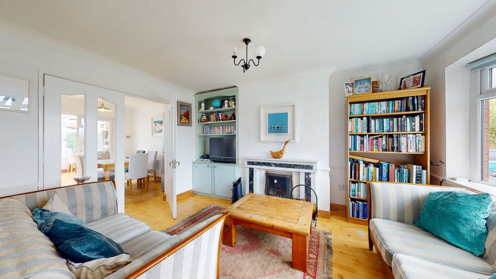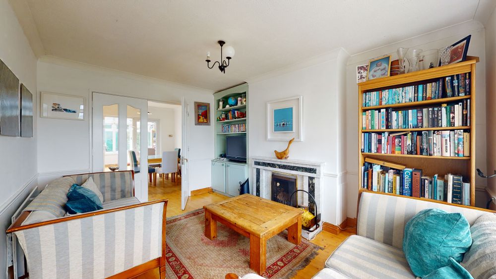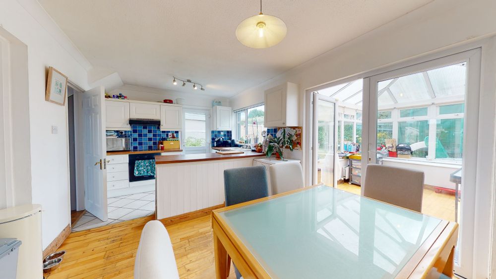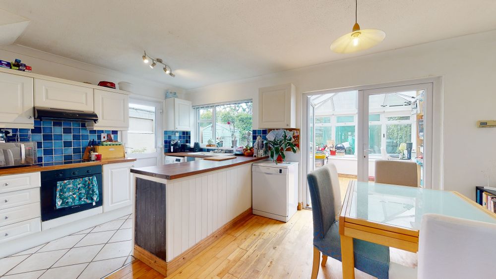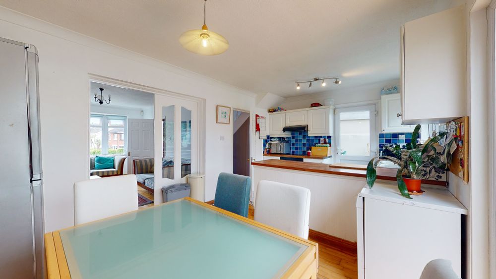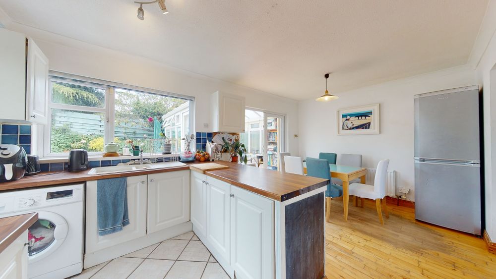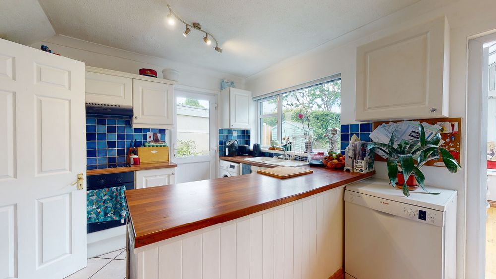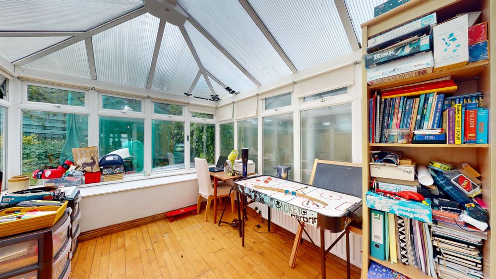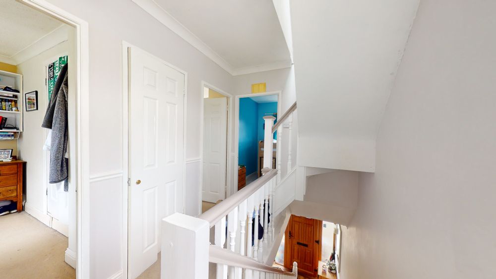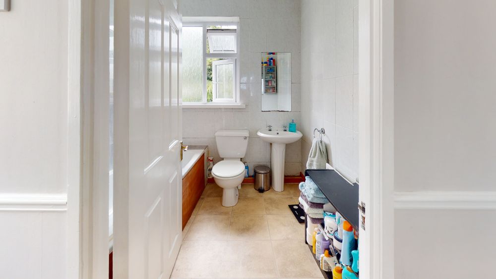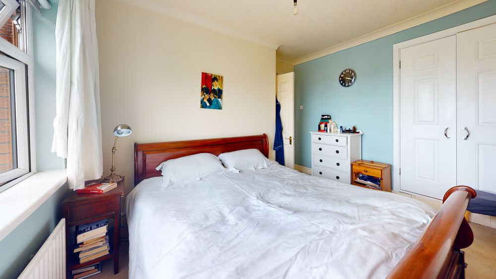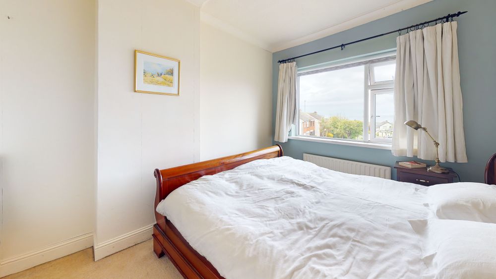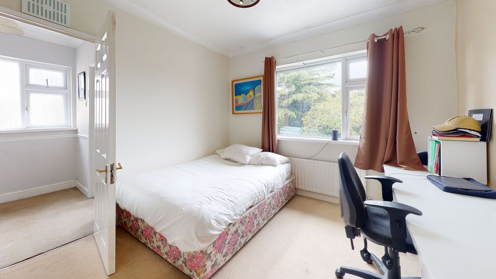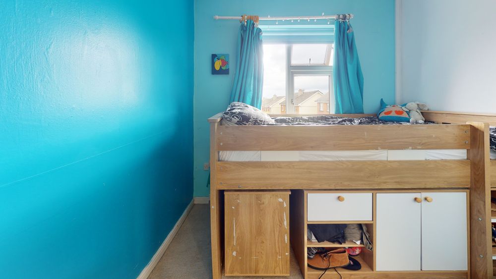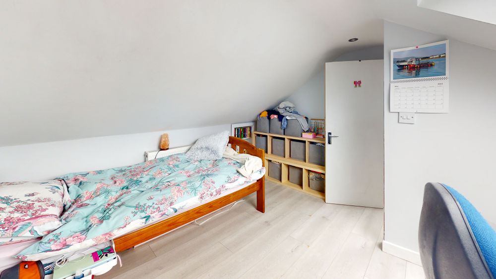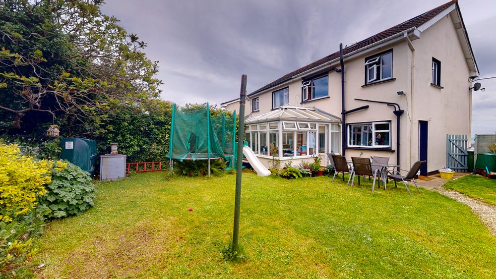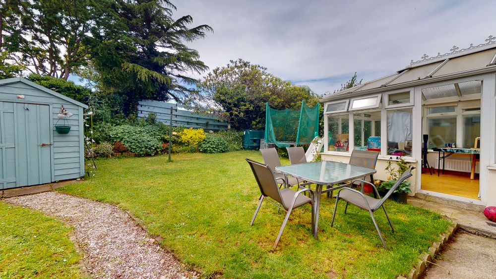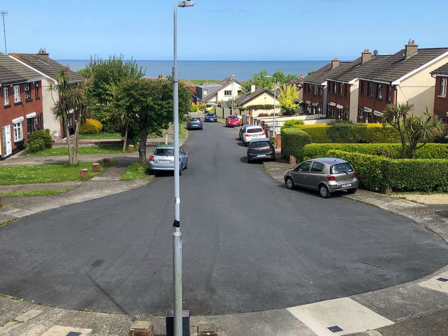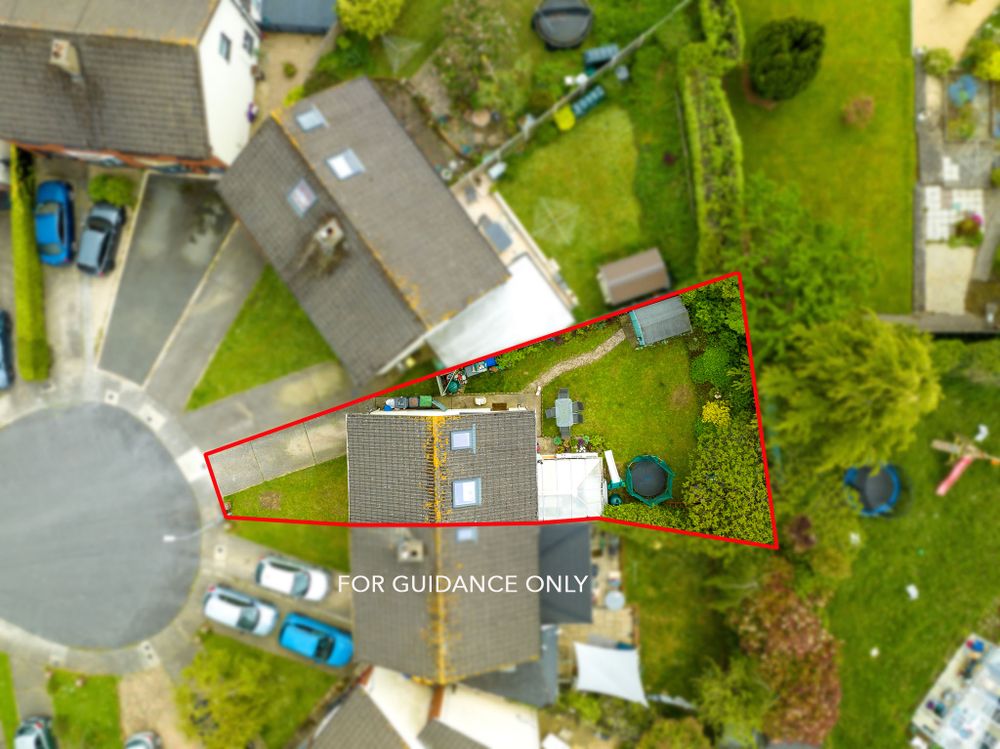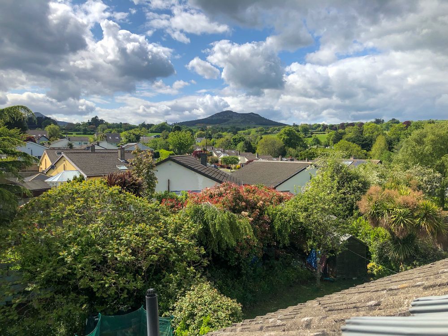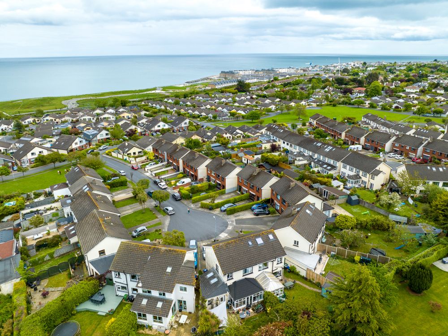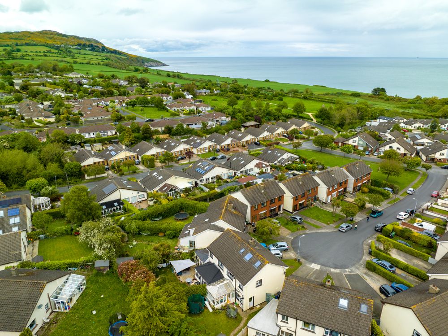105 Redford Park, Greystones, Co. Wicklow, A63 X393


Floor Area
1184 Sq.ft / 110 Sq.mBed(s)
3Bathroom(s)
2BER Number
116443581Details
HJ Byrne Estate Agents are delighted to present this wonderful family home in a truly ideal setting boasting enviable sea views. Situated in this well established and ever popular development, at the top of a quiet cul de sac with views of the sea to the front and of the Little Sugar Loaf to the back, it is certain to appeal to any discerning purchaser. The property has been extended, with a conservatory opening onto the unusually private and good-sized west facing rear garden. A bright versatile room, it would suit either a playroom or a home office and has been used as both. There is also an attic conversion with ensuite.
The accommodation extends to 110 square metres. The ground floor has a welcoming hallway with understairs storage, a bright living room with spectacular sea views and a cosy marble fireplace; a spacious well equipped kitchen-dining room linking to the conservatory is ideal for entertaining. The interconnecting rooms allow guests to flow from inside to outside seamlessly. Overhead are two good sized double bedrooms and a single plus a family bathroom. On the second floor there is another spacious room with ensuite shower room. The house is a 2-minute walk from St. Crispin’s heritage park and a 5 minute walk (over the railway tracks) to the Bray-Greystones coastal path and a coastal park with a playground, Darcy’s Field. This home will appeal to all from first time buyers to growing families to those wanting to downsize yet still have plenty of space.
Redford Park is a well established estate with plenty of greens, wide roads and parking, located just off the Bray-Greystones Road on the north side of Greystones Town. A large Lidl is within walking distance as is the town centre. Greystones quite justly is the Gold Medal Winner of the Worlds Most Liveable Community 2021. This picturesque postcard pretty seaside town with wonderful marina and seaside boarding a lively bustling town full of charm and just 24 kms from Dublin City Centre. Greystones really has something to offer everyone with lots of amenities that are accessible to all – the sea, town centre amenities plus mountain walks. The town centre is home to a superb range of boutiques, shops, cafes and restaurants plus the Whale Theatre. Greystones DART station is close at hand offering a frequent service to Dublin City Centre and beyond while the M11 and M50 ensures speedy access to all surrounding areas by car. When it comes to sports and leisure Greystones has something for everyone with numerous golf courses, several playgrounds, sailing and watersports, gyms, tennis, rugby and football clubs close at hand. For those seeking more leisurely pursuits countryside walks, strolls on the beach, yoga and pilates are within easy reach. Early viewing of this fine home is highly recommended and is by prior appointment only.
Features Include:
Spectacular sea views including from the ground floor
Peaceful Cul De Sac Setting
Wonderful West Facing Private Rear Garden
Convenient Location Just Minutes From All Amenities & Services
Excellent Public Transport Links
Extended Accommodation Plus Attic Conversion
Double Glazed Windows & Doors
Oil Fired Central Heating System
Accommodation Extending to 110 sq mtrs
Accommodation:
Entrance Hallway
Wonderful approach via this welcoming bright hallway with easily maintained wide plank flooring, an enclosed understairs storage area provides ample storage for all the family neatly hidden plus carpeted staircase leading to the upper floors.
Family Room
3.4 x 4.3m
Cosy bright family room flooded with natural light from the attractive bay window which boasts enviable sea views, a built-in unit provides a home for TV and entertainment equipment with shelving overhead ideal to display your possessions. A feature open fireplace with marble surround, hearth and mantel creates a lovely central focus point and the room is complete with solid-wood flooring and coved ceilings. Glazed double doors provide convenient access to the kitchen/dining room.
Kitchen/Dining Room
Spacious family kitchen with plenty of space for both dining and kitchen areas, the kitchen area is ideal for the chef in your home with an excellent range of fitted wall and floor units in white, boarded by an attractive tiled splash-back adding a pop of colour, built-in oven, hob and extractor fan plus ceramic sink and drainer. The kitchen area is tiled and easily maintained, while the dining area continues the warm solid wood flooring from the living room straight through to the sunroom seamlessly. A door from the kitchen area provides access to the side, ideal for refuse storage while double doors add light and lead to the sunroom from the spacious dining area.
Conservatory
3 x 3.4m
Sun drenched room with part glazed walls allowing plenty of natural light and views over the attractive rear garden. This room is the ideal space for a second reception room, handy home office or playroom.
Upstairs
Landing with hotpress providing useful linen storage, stairs to upper floor.
Family Bathroom
Fully tiled bathroom bright bathroom with neutral wall tiling in white marble effect tiles, three piece suite again in white with Triton T90 electric shower unit, coved ceilings and chrome recessed downlighters provide illumination by night.
Primary Bedroom
3.2 x 3.3m
Double bedroom with built-in wardrobes and book case overlooking the private rear garden below.
Bedroom No. 2
3.2 x 3.8m
Double bedroom with enviable sea views beyond the quiet cul de sac below, built in wardrobes.
Bedroom No. 3
2.5 x 2.6m
Single bedroom with built in wardrobes and wonderful sea views.
Attic Level
Landing area with a velux window overhead providing lots of natural light, built in storage press.
Attic Room
5.2 x 4.2m
A large velux window allows plenty of natural light, built in wardrobe and shelving units provides excellent storage. Access to the attic is via the shelving units on two walls.
Shower Room
With wc, wash hand basin and shower cubicle home to a Triton electric shower unit.
Outside:
Another bonus of this wonderful family home is the lovely garden. To the front a lawned area plus parking for two cars. A gated side entrance provides exterior access from the front to the back and leads to a generous rear garden with a sunny westerly orientation. The rear garden is full enclosed with high timber fencing providing excellent screening and privacy, an extensive lawn is ideal for young children to play or older people to relax. A rockery is brimming over with mature plants and shrubs adding interest and colour throughout the year. A gravelled pathway leads to a timber garden shed which provides excellent outdoor storage for bikes and gardening equipment
Price: Euro 495,000
BER C3 Number 116 44 35 81
Eircode: A63 X393
VR Tour
https://my.matterport.com/show/?m=1ukQDrvD9rx
Accommodation
Services
All mains services
Features
Neighbourhood
105 Redford Park, Greystones, Co. Wicklow, A63 X393, Ireland
Garrett O'Bric
