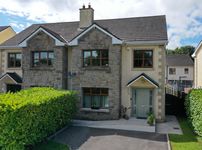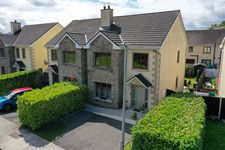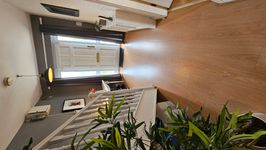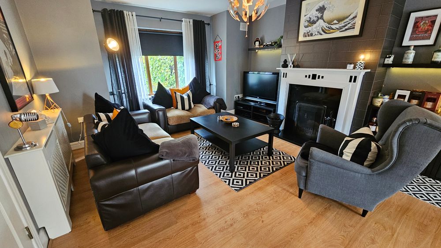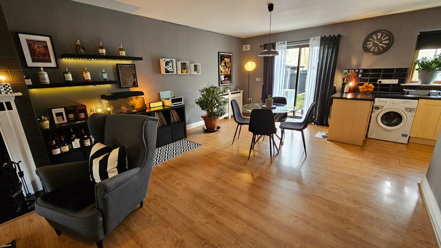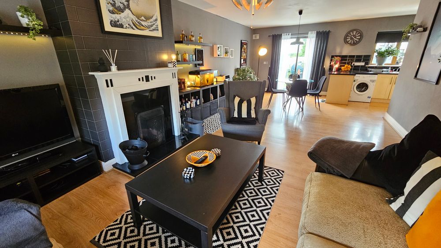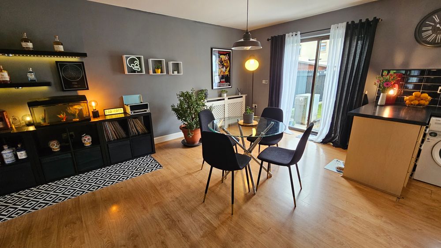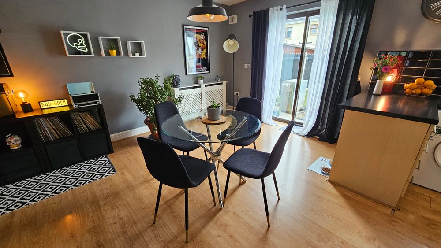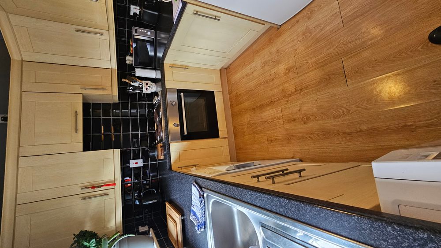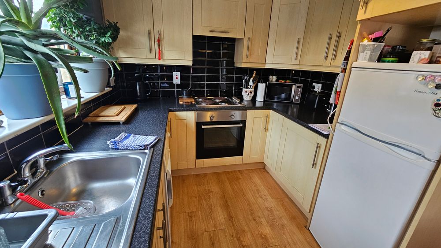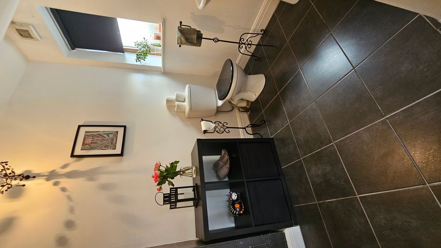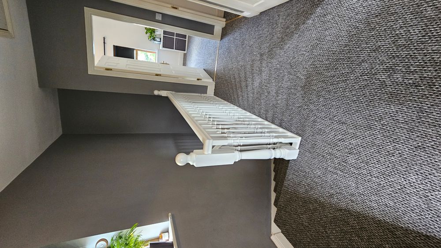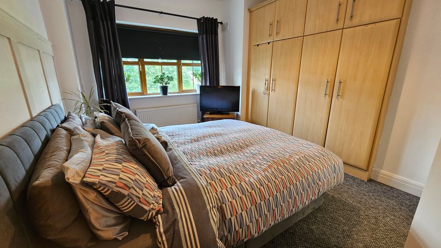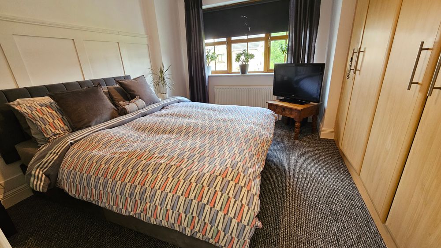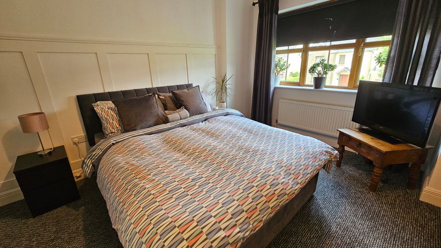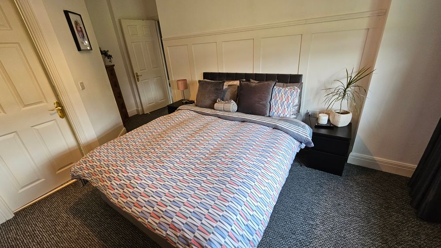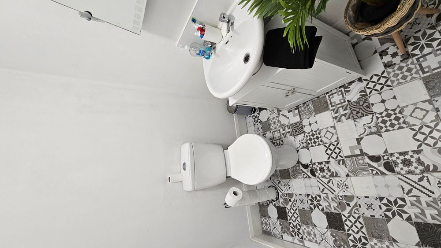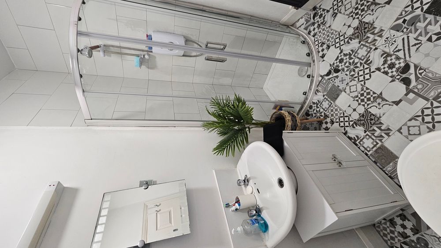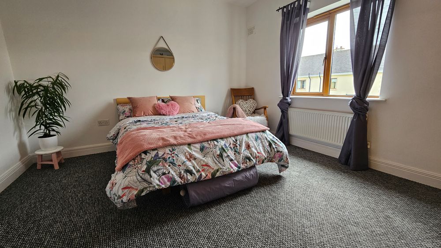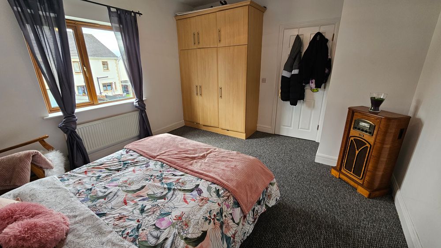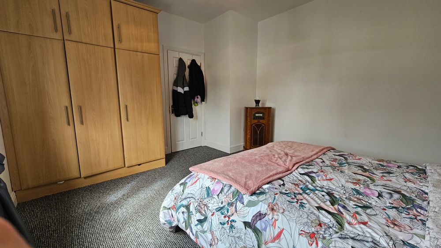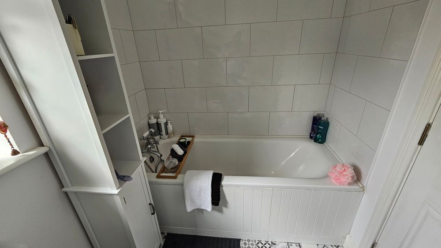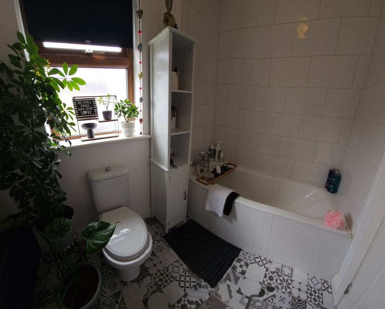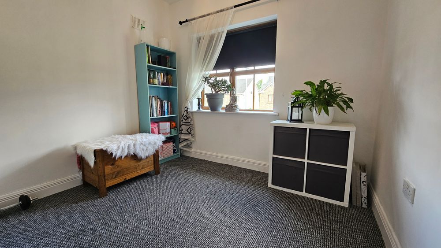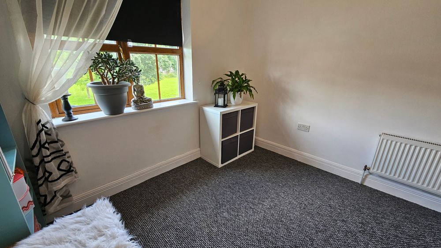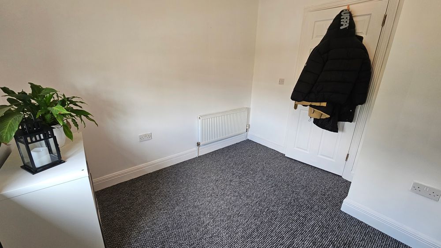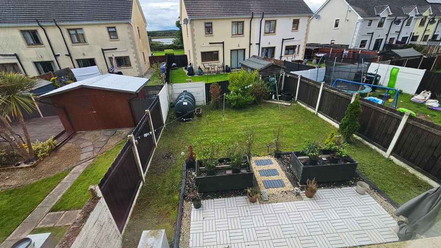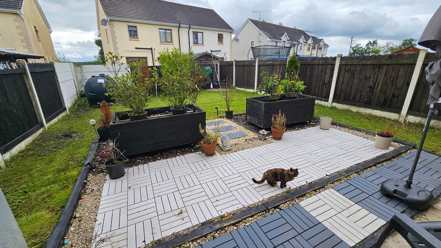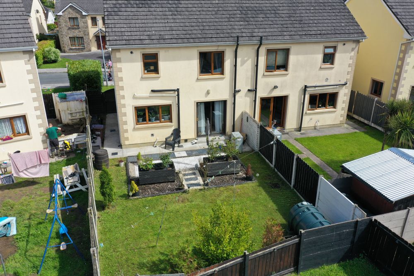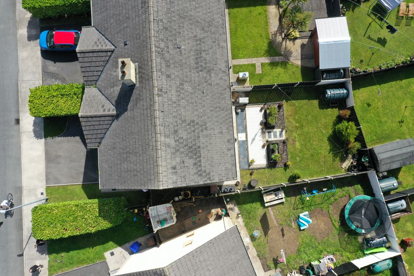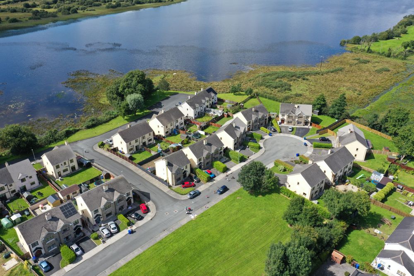62 Watervale, Roosky, Carrick-On-Shannon, Co. Leitrim, N41 VY05

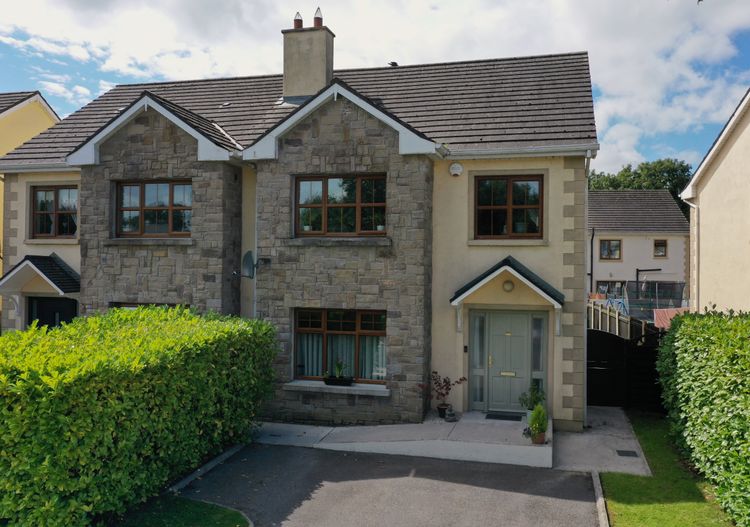
Floor Area
1171 Sq.ft / 108.78 Sq.mBed(s)
3Bathroom(s)
2BER Number
116629551Details
Perfectly presented 3 bedroom semi detached house to the market. Attentive owners have presented a modern, contemporary decorated home, tastefully finished from top to bottom. Located in the Watervale estate in the Shannonside village of Roosky in Co. Roscommon an overlooking a communal green area. Within easy walking distance of all amenities including National School, shop, church and lots of local walkways. A few mins from the N4 and also the nearby Train Station servicing the Dublin/Sligo line which is located in Dromod village approx 3 km from property. Very well laid out with an open plan style sitting/dining and kitchen which spans the full depth of the house, there are 3 bedrooms on the first floor, 2 spacious doubles with built in wardrobes, the master bed room being en-suite with Victorian style tiling and electric shower. There is a generous 3rd single bedroom and a family bathroom. The rear garden is nicely finished with a westerly facing patio, there is off street parking to the front. This is a property that must be viewed to be appreciated.
N41 VY05
Accommodation
Entrance Hall (7.23 x 12.95 ft) (2.20 x 3.95 m)
Laminate flooring, radiator with cover, power points, phone point, carpeted stairs.
Sitting/Dining (13.63 x 26.75 ft) (4.15 x 8.15 m)
Laminate flooring, feature fireplace with timber surround, granite inset & granite hearth, phone point, tv point, tv point, 2 x radiators with covers, sliding door to rear garden, open plan to kitchen area.
Kitchen (6.04 x 11.43 ft) (1.84 x 3.48 m)
Laminate flooring, breakfast bar, tiled splash back, fitted kitchen with washing machine, dishwasher , hob, oven, extractor fan, power points.
WC (6.20 x 7.29 ft) (1.89 x 2.22 m)
Tiled floor, wc, whb, radiator, extractor fan, radiator,
Bedroom 1 (9.49 x 9.74 ft) (2.89 x 2.97 m)
Carpeted, radiator, power, window to front elevation.
Bedroom 2 (12.36 x 13.51 ft) (3.77 x 4.12 m)
Carpeted, radiator, power, window to rear elevation., built in wardrobes
Master Bedroom (9.90 x 15.67 ft) (3.02 x 4.78 m)
Carpeted, radiator, power, window to front elevation, built in wardrobes, tv point, phone point, tv point, bay window to front elevation timber paneling to feature wall, en-suite bathroom.
En-suite
Victorian style floor tiles, corner shower unit - tiled and with electric shower, wc, whb, extractor fan, shaving light with socket, radiator.
Bathroom (5.52 x 7.44 ft) (1.68 x 2.27 m)
Victorian style floor tiles, wc, whb, radiator, extractor fan, shaving light with socket, bath with shower mixer.
Features
Neighbourhood
62 Watervale, Roosky, Carrick-On-Shannon, Co. Leitrim, N41 VY05, Ireland
Ronnie Clarke



