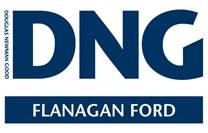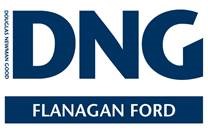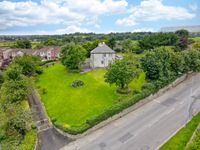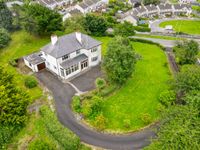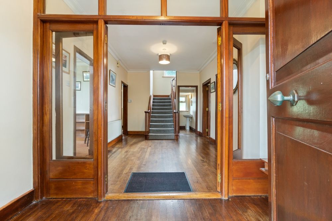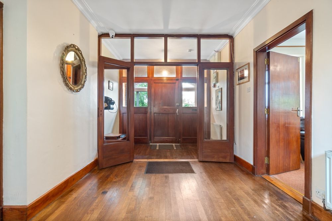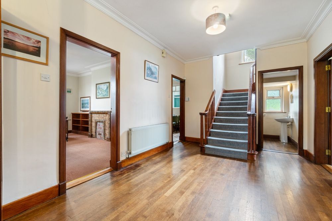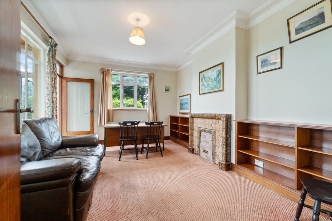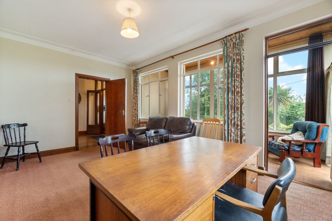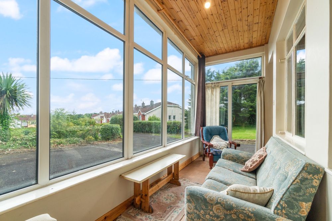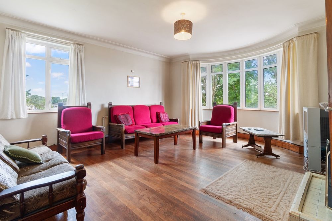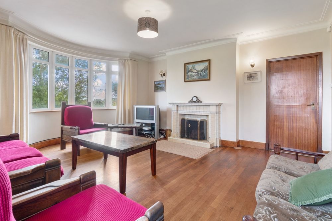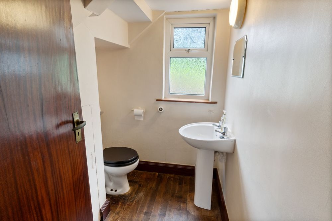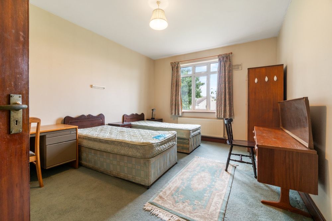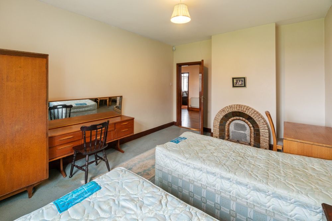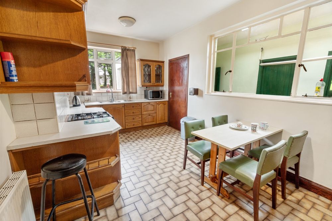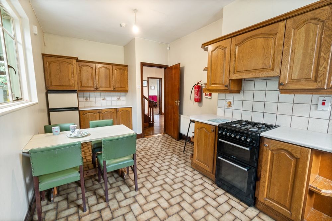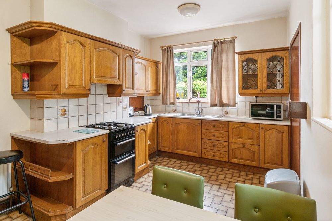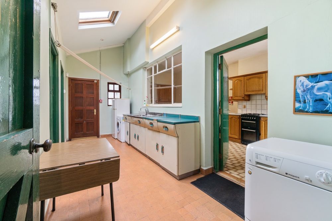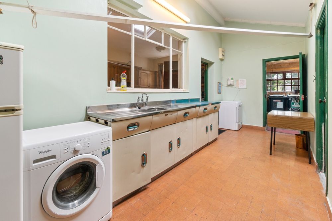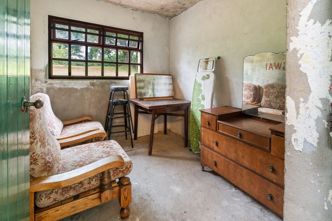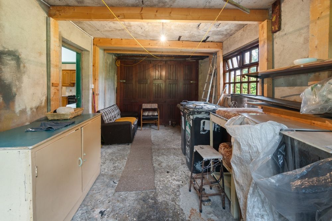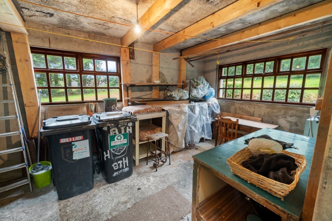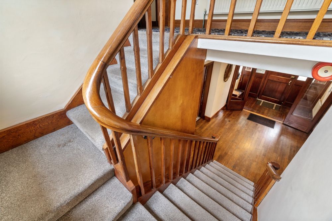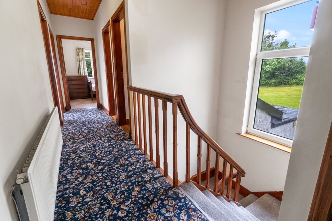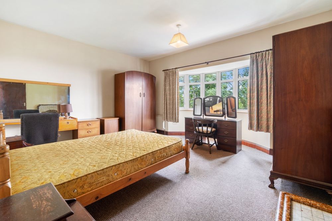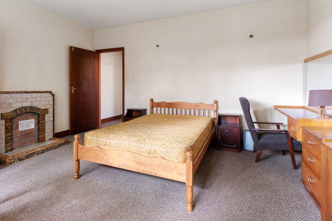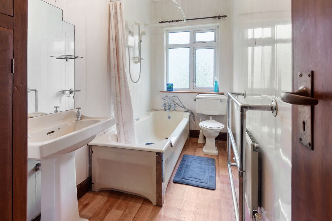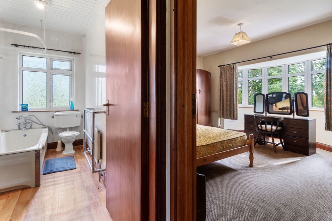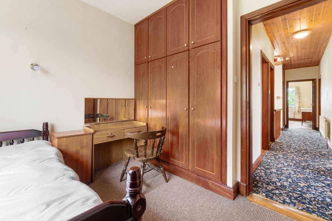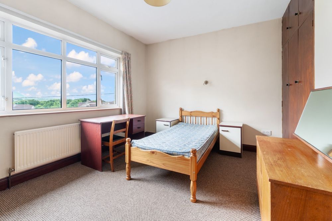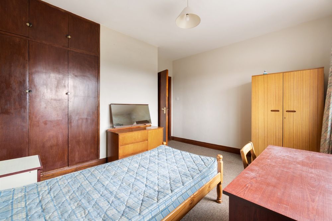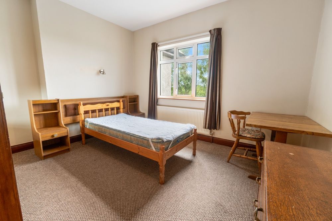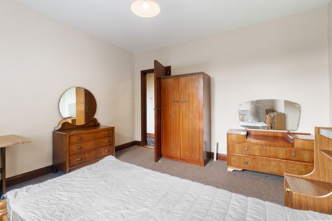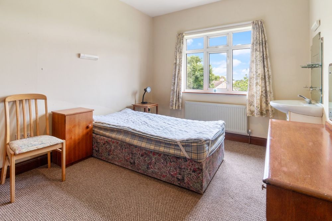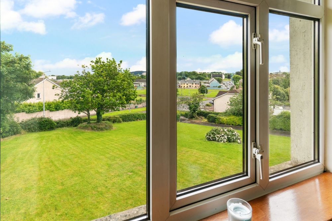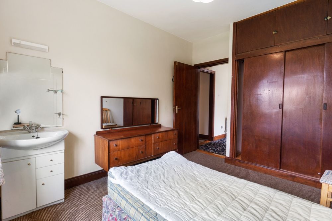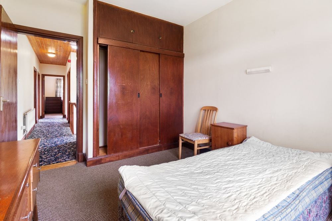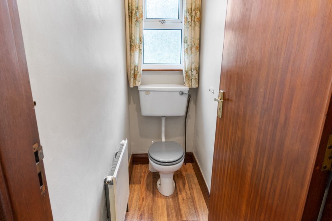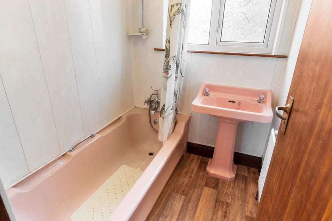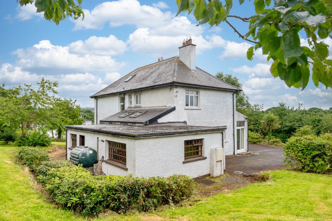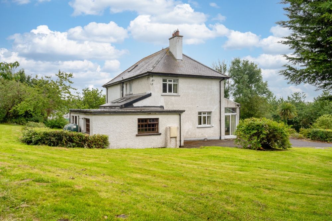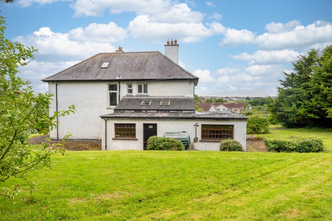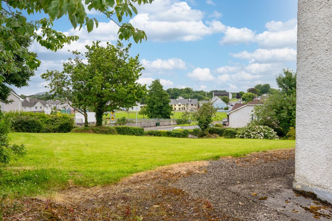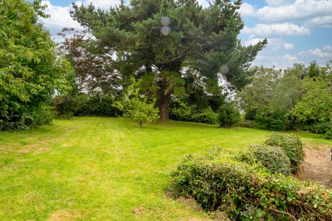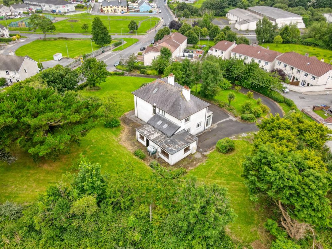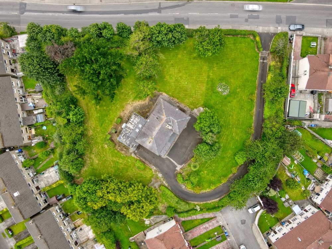Ballytivnan House, Ballytivnan Road, Ballytivnan, Sligo, Co. Sligo, F91 HK0W

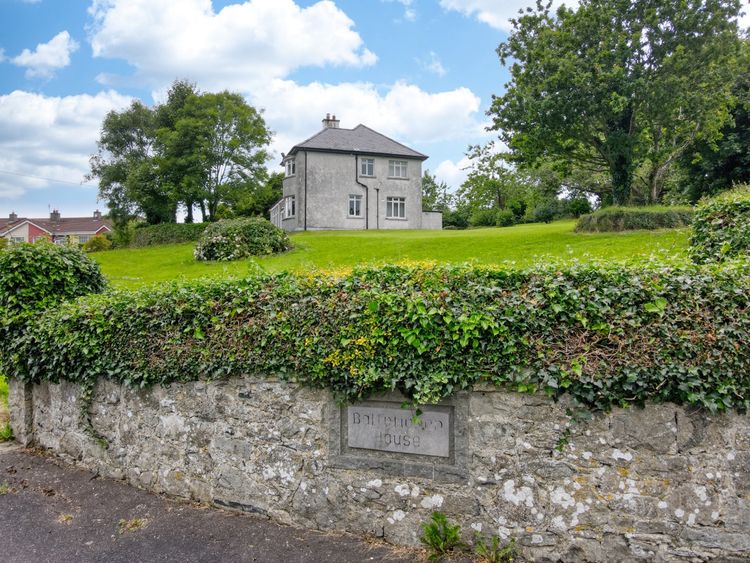
Floor Area
2489 Sq.ft / 231.22 Sq.mBER Number
100808575Energy PI
189.66Details
Impressive Period Style Residence on a large 1 acre site with mature gardens strategically located within the Borough of Sligo. The ATU Sligo & Sligo University Hospital are both within walking distance & the property could be ideal for generating a good investment return. The site is large at 1 acre & may give opportunities for further residential development on site (subject to planning permission).
This elevated site, which is currently zoned residential & the house compromises of 6 bedrooms (1 ensuite) imposing residence in need of some modernisation. The house which extends to c 231.22 sqm with well-proportioned living accommodation & bedrooms are set on its own private grounds overlooking Sligo Bay and Sligo Town. Double glazed UPVC Windows. It has a beautiful staircase feature centred off the entrance hallway with wonderful old-world handrail. All bedrooms throughout the property are very spacious and the quality of skirting, architraves, etc. throughout the property are all of a very high quality.
The house has a huge potential for spacious luxurious family home.
Joint Agent:
DM Auctions
82 John Street
Ideal setting within walking distance of schools, shops, Abbotts, Abbvie, Sligo University Hospital, Atlantic Technological University of Sligo & Sligo City Centre. This is a well-developed residential area due to its convenient location.
Eircode F91 HK0W.
Accommodation
Porch (8.00 x 10.00 ft) (2.44 x 3.05 m)
Wood floor. Sliding doors.
Entrance Hall (9.60 x 14.60 ft) (2.93 x 4.45 m)
Wood floor. Excellent ceiling height throughout all of the ground floor.
Dining Room (12.14 x 16.08 ft) (3.70 x 4.90 m)
Wood floor. Open fireplace.
Sunroom (5.60 x 16.60 ft) (1.71 x 5.06 m)
Excellent south & west facing glazing all the way up to the ceiling height. Enjoys views across to Knocknari Mountain.
Living Room (12.00 x 16.00 ft) (3.66 x 4.88 m)
Wood floor. Has an open fireplace and a bay window to the front and also has a gable window on the side. The bay window feature to the front is south facing giving this room maximum light.
Bedroom 1 (12.00 x 16.00 ft) (3.66 x 4.88 m)
Carpet.
Guest WC (5.00 x 6.90 ft) (1.52 x 2.10 m)
WC & WHB. Wood floor.
Kitchen (10.00 x 19.00 ft) (3.05 x 5.79 m)
Tiled floor. Fully fitted kitchen with excellent built in units in an oak style finish. Opens to the utility room.
Utility Room (7.00 x 19.00 ft) (2.13 x 5.79 m)
Tiled floor. Built in units. Velux windows.
Store Room (7.60 x 8.60 ft) (2.32 x 2.62 m)
Store Room/Office (8.60 x 11.00 ft) (2.62 x 3.35 m)
Tiled floor. Fitted units. Plumbed for WHB, washing machine and there is also a fridge freezer. Opens to second store room.
Garage (10.00 x 18.60 ft) (3.05 x 5.67 m)
This has a timber fold back garage door to the front and windows on both the west and north facing gables.
Main Bedroom (14.00 x 15.90 ft) (4.27 x 4.85 m)
Carpet. Curved bay window.
En-suite (5.00 x 11.60 ft) (1.52 x 3.54 m)
WC, WHB & bath with shower fitted over.
Bedroom 3 (10.00 x 12.00 ft) (3.05 x 3.66 m)
Carpet. Built-in wardrobe. WHB.
Bedroom 4 (12.00 x 12.00 ft) (3.66 x 3.66 m)
Carpet. South facing room with excellent views.
Bedroom 5 (12.00 x 13.00 ft) (3.66 x 3.96 m)
Carpet. Built-in wardrobes.
Bedroom 6 (9.60 x 9.60 ft) (2.93 x 2.93 m)
Carpet. Built in wardrobes.
WC (2.90 x 6.00 ft) (0.88 x 1.83 m)
WC
Bathroom (5.00 x 6.00 ft) (1.52 x 1.83 m)
WHB & bath.
Landing (3.61 x 21.65 ft) (1.10 x 6.60 m)
Carpet.
Features
Neighbourhood
Ballytivnan House, Ballytivnan Road, Ballytivnan, Sligo, Co. Sligo, F91 HK0W, Ireland
Shane Flanagan
