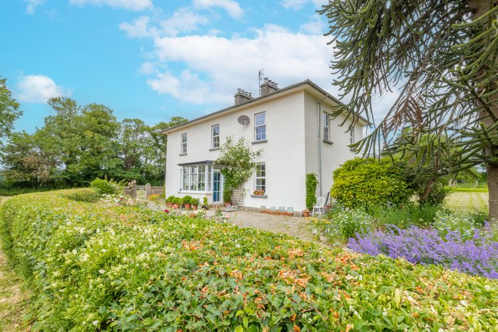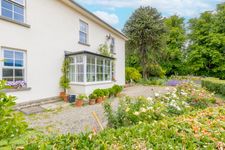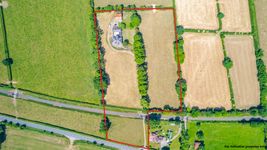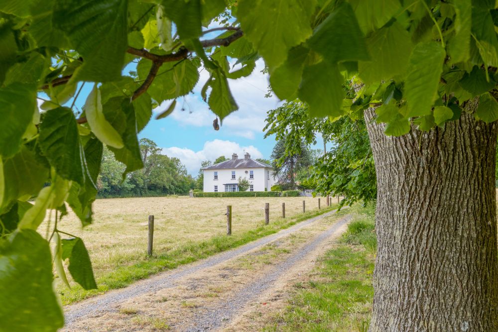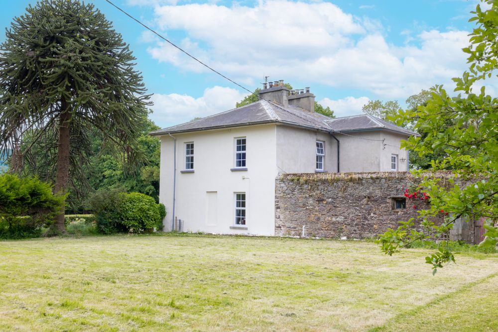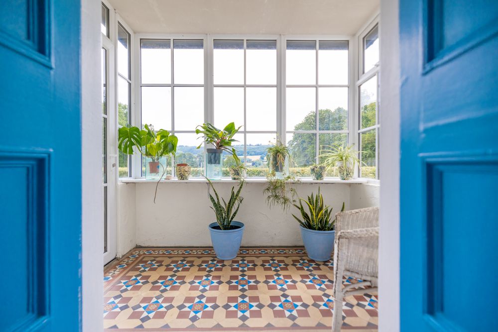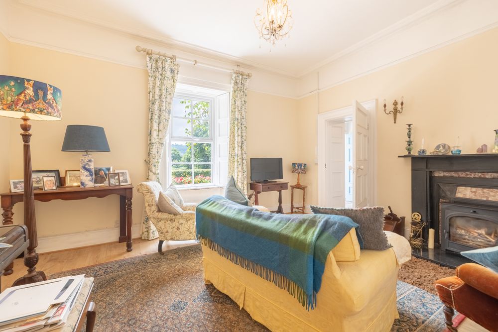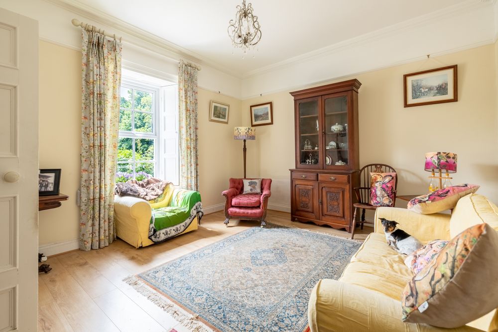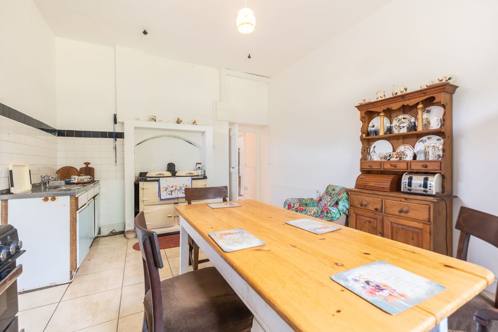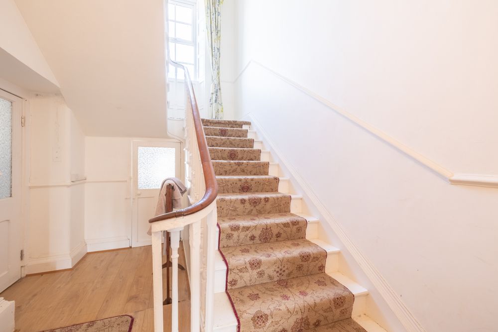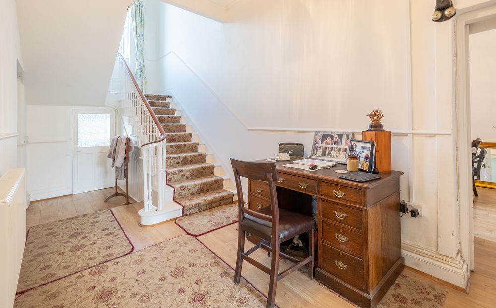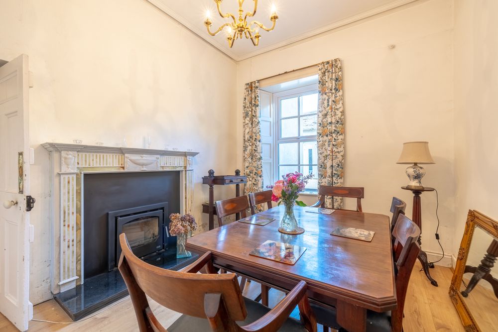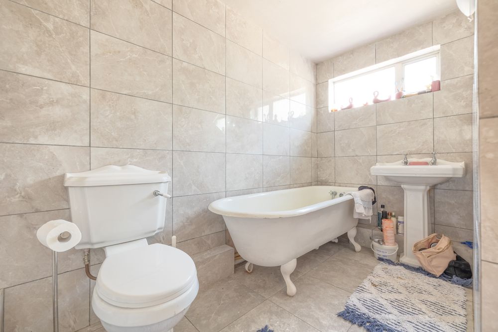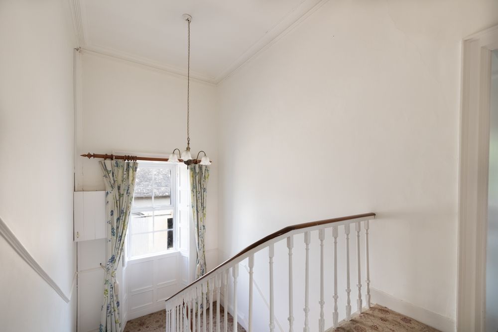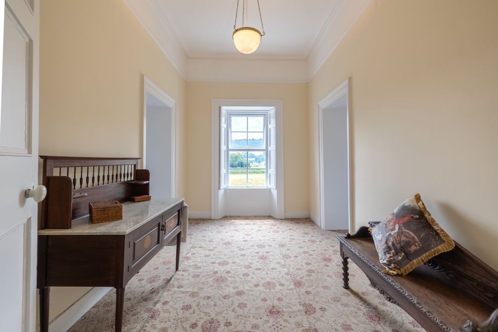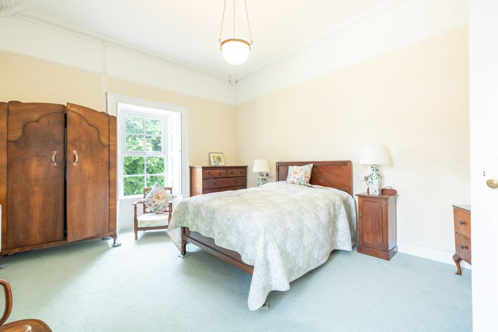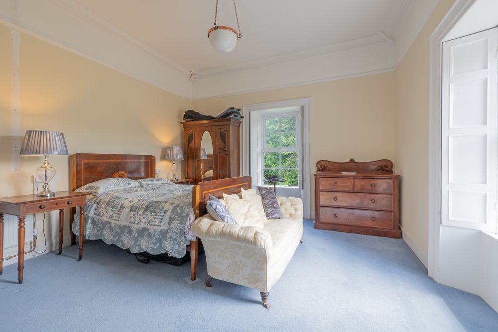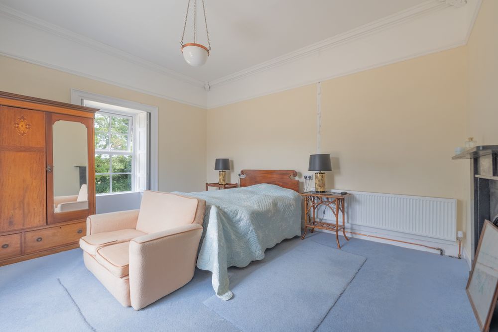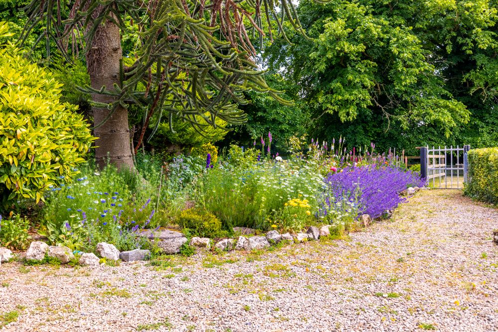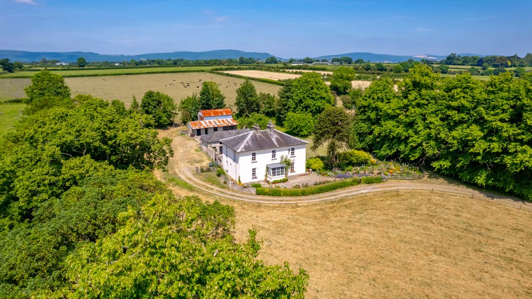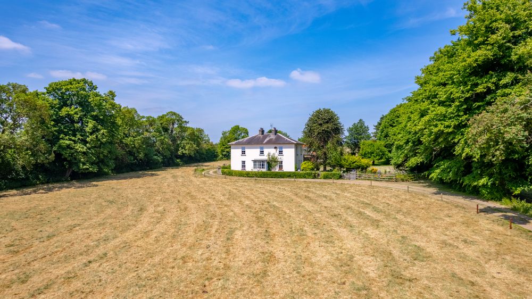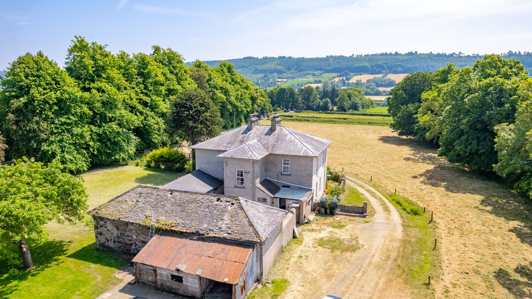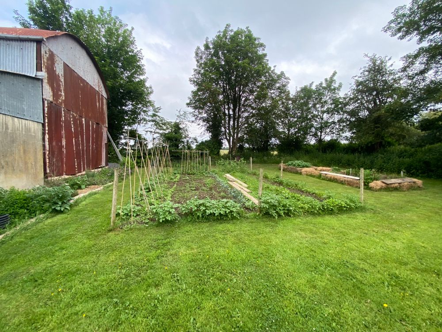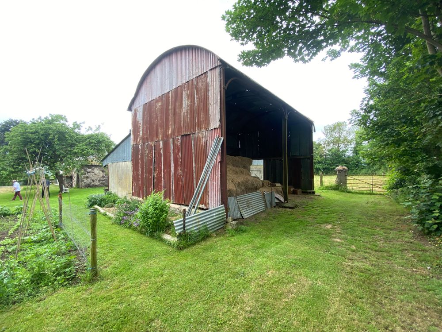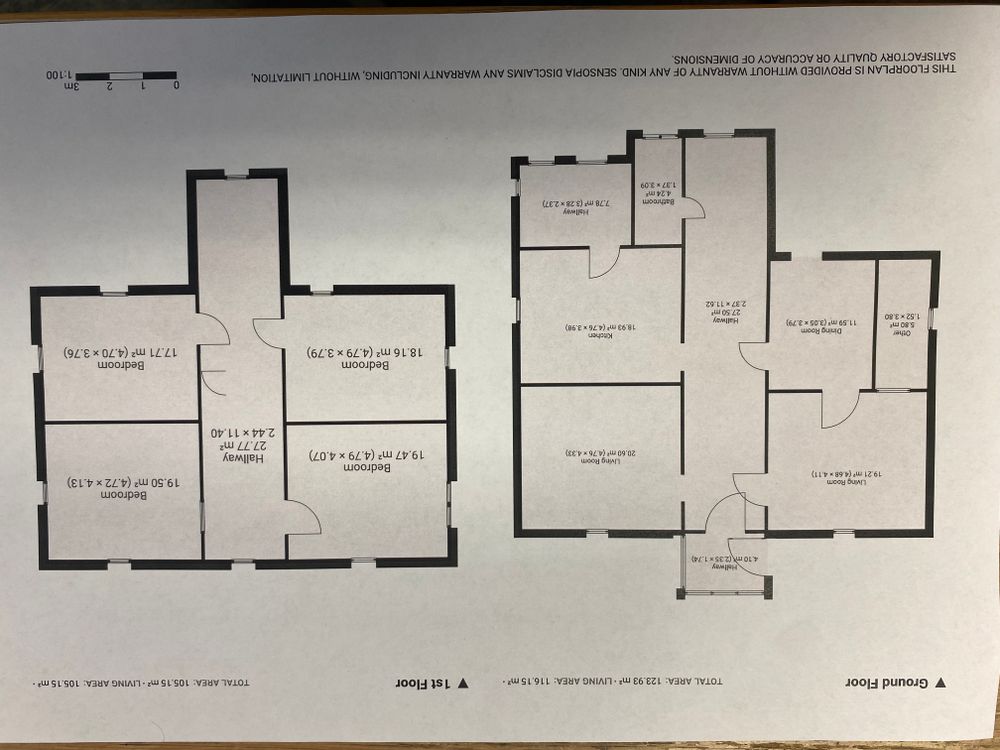Deerpark, Carrick-On-Suir, Co. Tipperary, E32 X376

Details
Stunning 4 Bed Detached House on 6.5 Acres For Sale with stables and outbuildings
REA Stokes and Quirke are delighted to bring to the market this substantial residence which has been sympathetically modernised in 2019. Upgrade works include: new septic tank installed and a new zoned Oil FCH heating system with a new Aga, double glazed PVC windows along with upgraded electrics throughout. The property holds many of its original features such as casement surround windows and restored shutters, original doors and fireplaces restored and two new insert stoves. There is also new flooring placed on the ground floor. This charming 4 bedroom residence sits on c. 6.5 acres enjoying ample outdoor space where you will find multiple out buildings, hay barns and stable sheds. The spacious accommodation comprises of a light filled entrance porch, sitting room, dining room, family room, kitchen and downstairs bathroom. Upstairs are 4 large bedrooms and bathroom. With amazing views of Slievenamon and the surrounding countryside, this fine property has to be seen to be truly appreciated. Viewing strictly by prior appointment.
Located on the outskirts of Carrick On Suir off the N24, at eircode E32-X376
10km from Kilsheelan and only 19km from Clonmel.
Accommodation
Entrance Porch (5.74 x 7.71 ft) (1.75 x 2.35 m)
Original tiled flooring.
Hallway (7.78 x 38.06 ft) (2.37 x 11.60 m)
Laminate flooring and carpeted feature staircase, Ornate ceiling Rose with chandelier. Overlooking front.
Sitting Room (13.45 x 15.42 ft) (4.10 x 4.70 m)
Laminate flooring, high ceilings and original coving, Kilkenny marble fireplace with cast iron insert stove. Dining room and office there off.
Dining Room (12.80 x 10.01 ft) (3.90 x 3.05 m)
Overlooking rear courtyard, laminate flooring and high ceilings. With ornate fireplace.
Family Room (14.21 x 15.58 ft) (4.33 x 4.75 m)
Overlooking front garden, high ceilings, laminate flooring and beautiful chandelier. Ornate Kilkenny marble fireplace.
Kitchen (13.12 x 15.58 ft) (4.00 x 4.75 m)
Alpha oil fired stove newly fitted, Built in units and sink at floor level, clothes drying rack overhead stove, tiled flooring, door to back porch.
Porch (7.78 x 10.76 ft) (2.37 x 3.28 m)
Concrete flooring, plumbed for washing machine. PVC door to Courtyard.
Downstairs Bathroom (10.14 x 4.49 ft) (3.09 x 1.37 m)
Tiled wall to ceiling, roll top bath, W.C, W.H.B. Window overlooking courtyard.
Store Room
store room under stairs used as larder.
First Floor
Bedroom 1 (12.34 x 15.42 ft) (3.76 x 4.70 m)
Facing rear with carpeted flooring and marble fireplace.
Bathroom 2 (2.30 x 8.86 ft) (0.70 x 2.70 m)
W.C, W.H.B. Carpeted flooring.
Bedroom 2 (13.55 x 15.49 ft) (4.13 x 4.72 m)
Facing front, Carpeted flooring with windows overlooking front and side garden. Original coving in place, marble fireplace.
Bedroom 3 (13.35 x 15.72 ft) (4.07 x 4.79 m)
Facing front. Carpeted with marble fireplace and original coving in situ.
Bedroom 4 (12.47 x 15.75 ft) (3.80 x 4.80 m)
Facing Courtyard with carpeted flooring and original coving.
Outside
Beautiful site of 6.5 acres , multiple out buildings, Hay barns, stable sheds and courtyard with outbuilding: (16 m long x 6.5m wide)
Services
Own Well, New septic tank on site, New high speed fibre broadband, ESB connected.
Features
- Beautiful 4 bed property in excellent decorative order throughout
- Modernised and upgraded, yet retains many of its original features
- Zoned Oil FCH
- Large site of 6.5 acres with out buildings/sheds and gardens
Neighbourhood
Deerpark, Carrick-On-Suir, Co. Tipperary, E32 X376, Ireland
John Stokes



