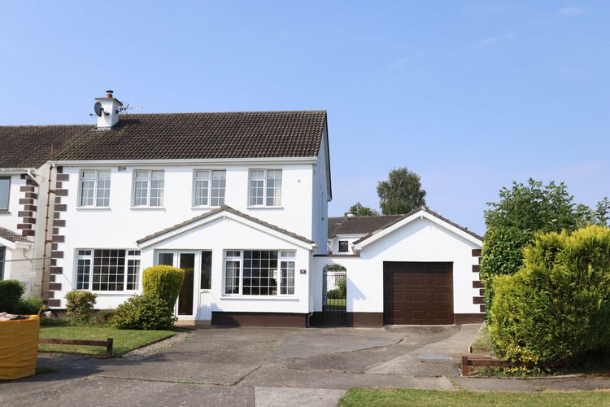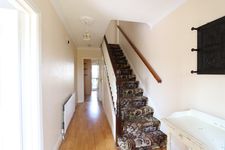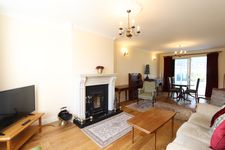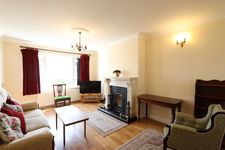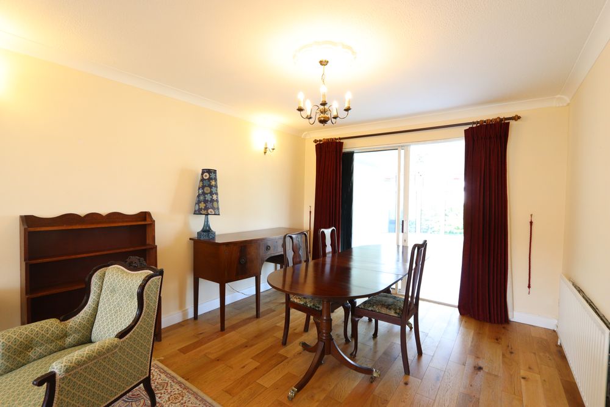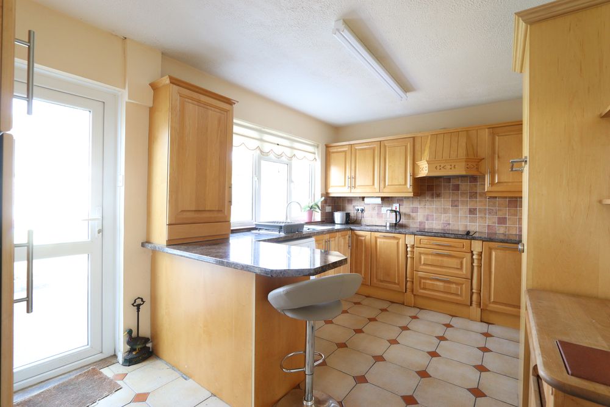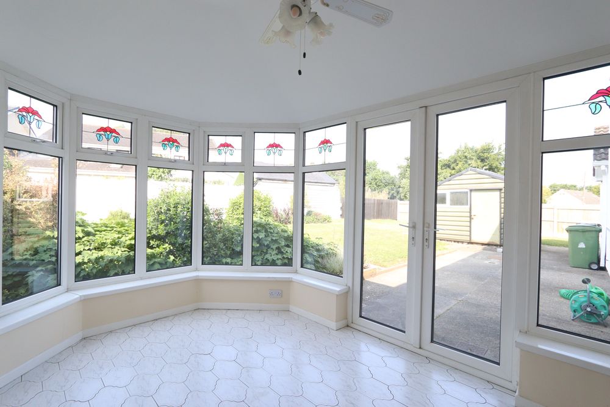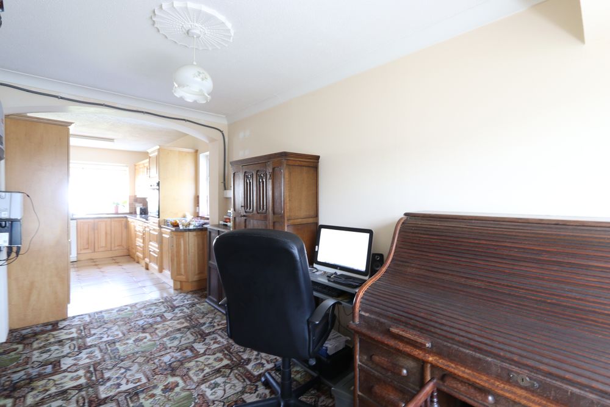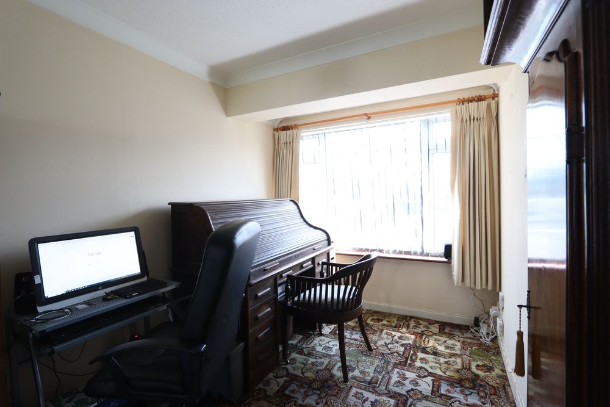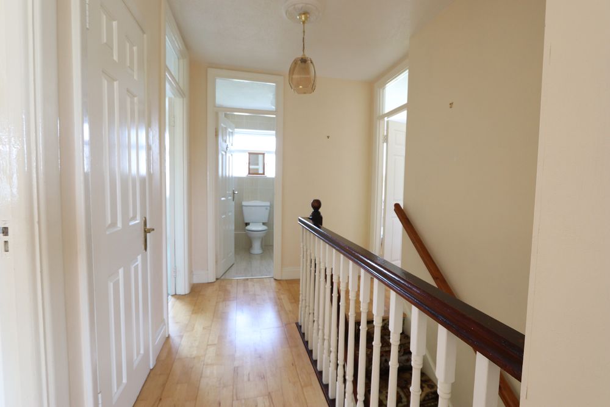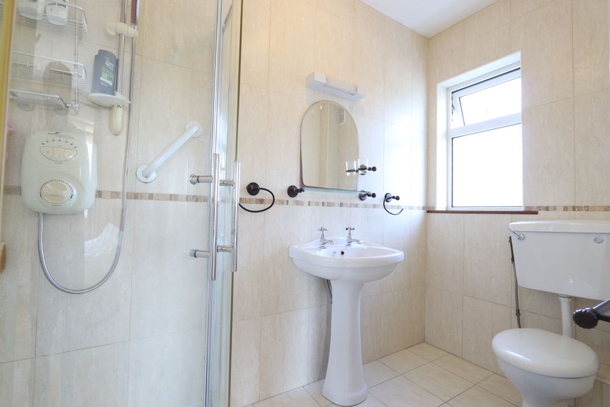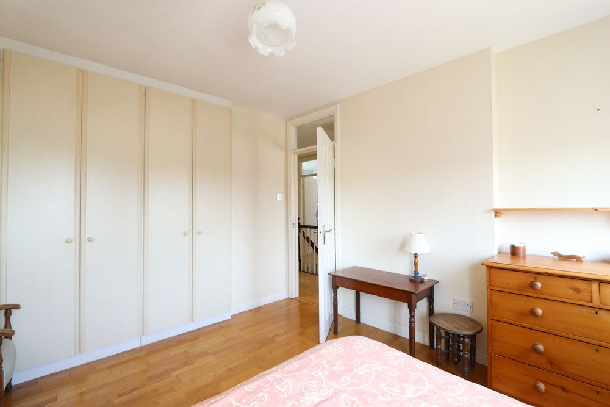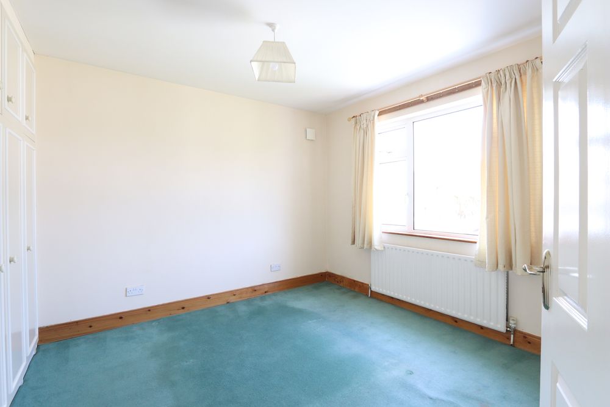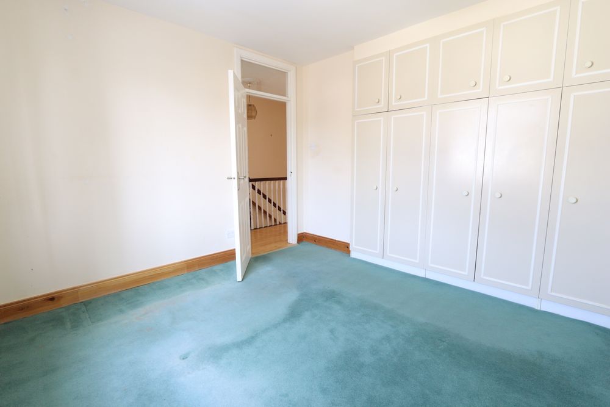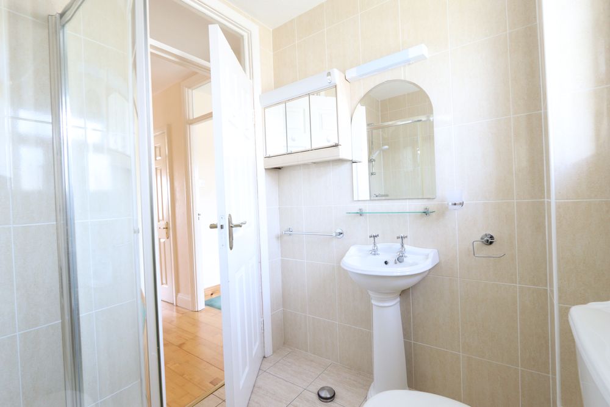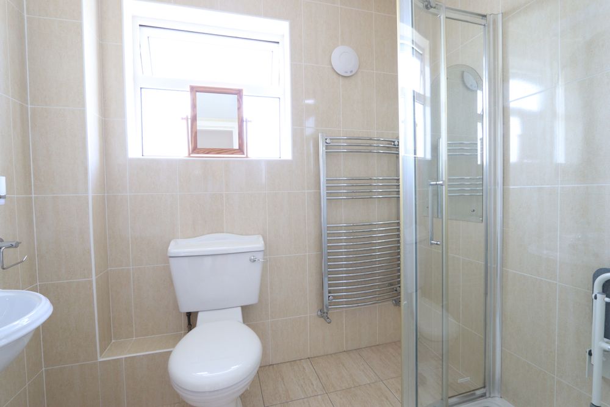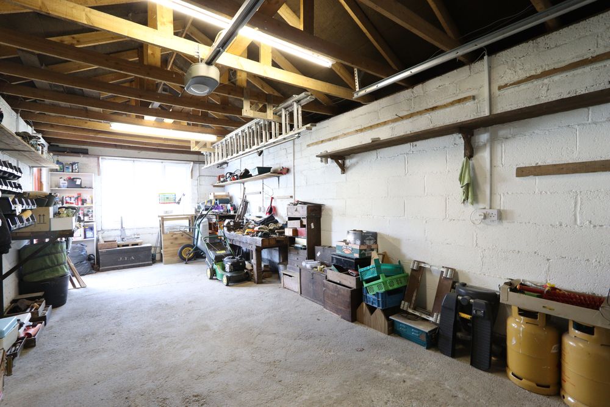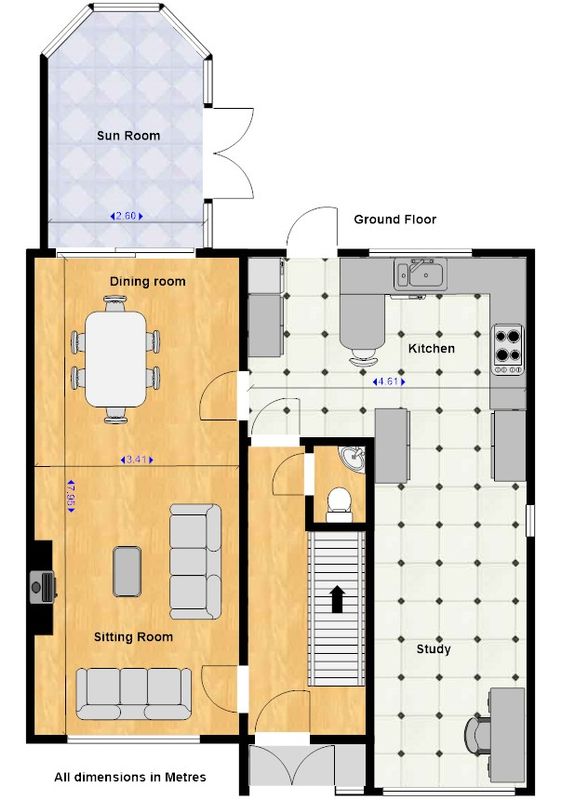69 Courtown Park, Kilcock, Co. Kildare, W23 X702

Details
69 Courtown Park, Kilcock, Co Kildare
Edward Carey Property is delighted to bring this superb 4-bedroom family home to the market. Situated on an extra-large south-westerly corner site, and having many energy efficient upgrades, there's enough scope remaining for your own interior decor. The accommodation arrangement is excellent; there's a great open-plan large front sitting room & dining room which run through to the conservatory, and a great family kitchen with a superb utility/home office located just off, and 4 great bedrooms at first floor level
.
Outside is just superb. The gardens have been lovingly minded by the current owners and are in great order, there is an excellent block built garage, great off-street parking for 3 cars, and so much more.
Kilcock is superbly well serviced with all your childcare, school, shopping & public transport (both train & bus) needs at your doorstep. There are a host of family activities locally with soccer & GAA in the town, and the Royal Canal Greenway runs through the town centre. Maynooth University is within a short drive and also by bike along the Greenway! This is a superb opportunity, not to be missed!
Are you bidding on one of our properties, new to the market, unsure of the procedure?
Check out my website https://www.edcarey.ie/useful-information/ for a helpful guide on buying & selling with us.
GPS 53.396184, -6.675966. Eircode W23 X702. Our sign is at the garden.
Accommodation
Entrance Porch
Tiled flooring
Entrance Hall
with solid wood flooring, carpet stairs, ceiling coving, alarm key pad
Guest WC
with wc & whb
Sitting/Dining (3.40 x 7.90 m)
superb dual aspect reception room opening to the conservatory, having wooden floors open fireplace with insert stove, ceiling coving, curtains/blinds included, TV point
Conservatory (2.60 x 3.76 m)
with tiled flooring, double French doors to the rear garden
Kitchen (3.00 x 4.58 m)
superb kitchen with great range of fitted cabinets & breakfast bar, appliances (oven & hob, dish-washer, fridge/freezer) included
Utility Room (2.37 x 4.90 m)
front room opening off the kitchen currently in use as utility room & home-office
Landing
with solid wood flooring, having attic access & hot-press
Bedroom 1 (3.40 x 4.50 m)
front master bedroom with wooden flooring, good range of fitted wardrobes, curtains & blinds included
En-suite
well appointed en-suite, fully tiled with walk-in electric shower, wc & whb
Bedroom 2 (3.31 x 3.56 m)
front double bedroom with wooden flooring, built-in wardrobes, curtains included
Bedroom 3 (3.31 x 3.39 m)
rear double bedroom with carpet flooring, built-in wardrobes, curtains included
Bedroom 4 (2.41 x 3.00 m)
rear bedroom with wooden flooring, curtains included
Bathroom
well appointed bathroom, fully tiled with walk-in shower, wc & whb
Features
- Excellent 4 bed 3 bath family home, c144 sq.m
- Extra-large south-westerly facing rear garden
- Detached block-built garage 8.02sq.m
- Several energy efficient upgrades recently installed
- External walls insulated
- Both solar & PV panels installed
- Superbly maintained rear gardens
- Excellent BER B2, GFCH, property built 1980
Neighbourhood
69 Courtown Park, Kilcock, Co. Kildare, W23 X702, Ireland
Edward Carey



