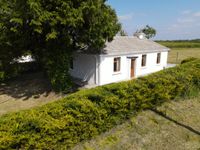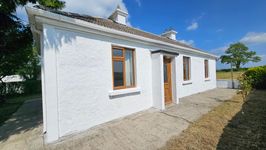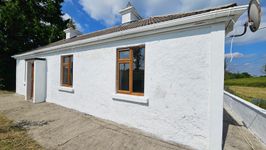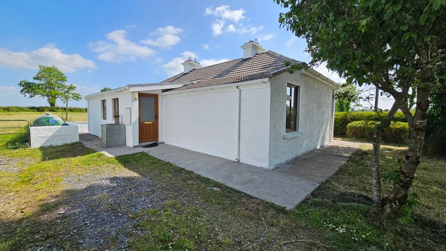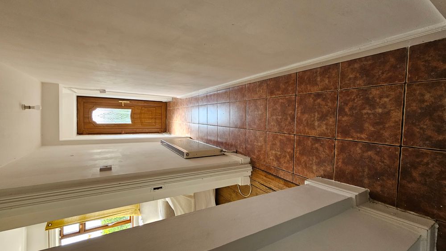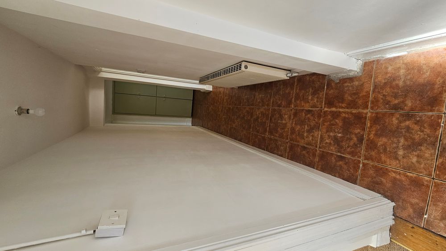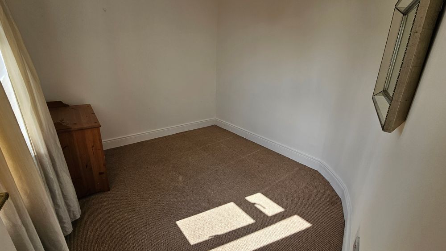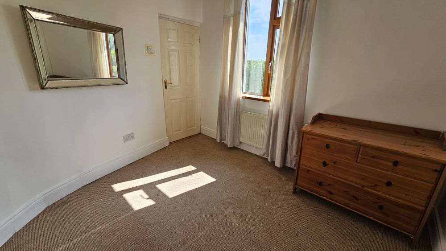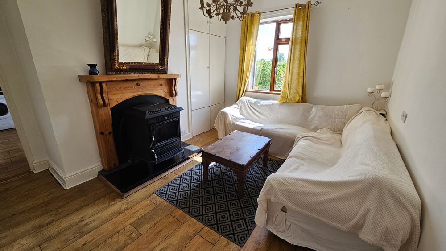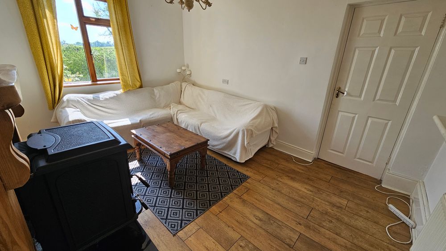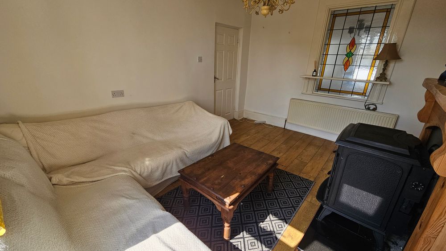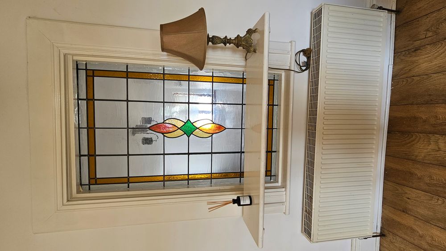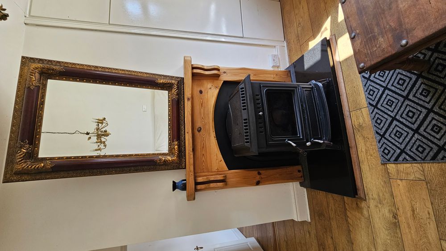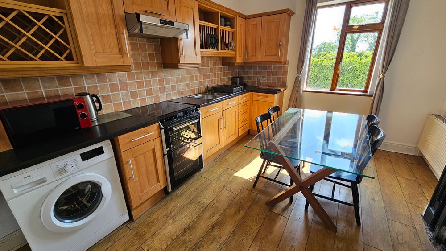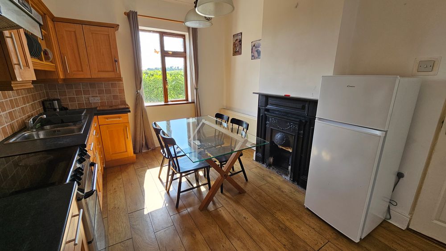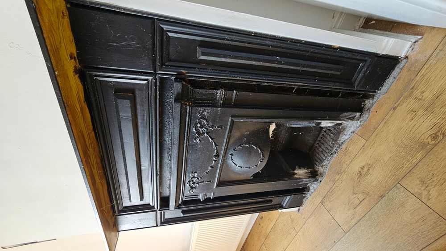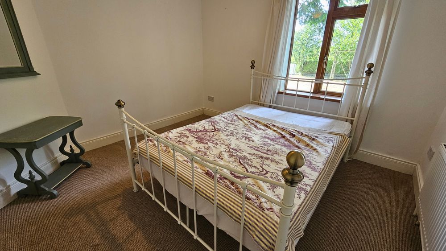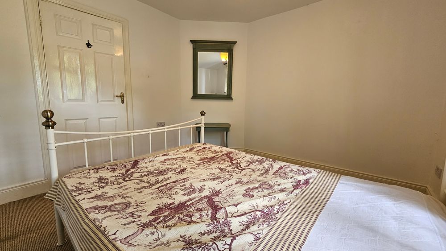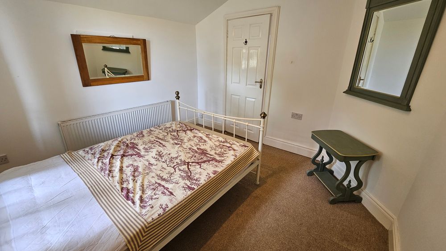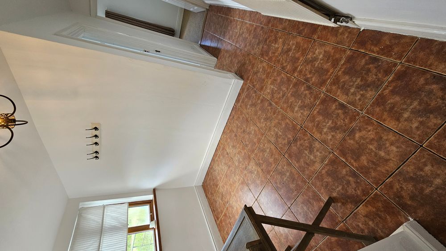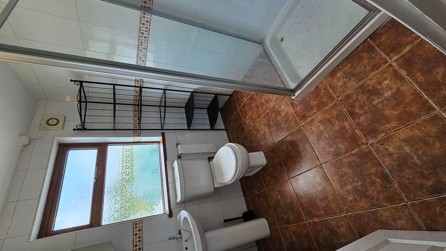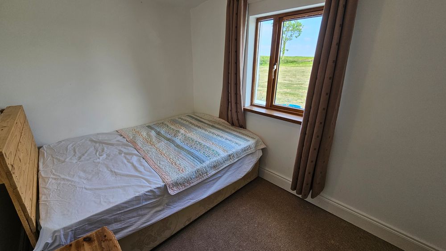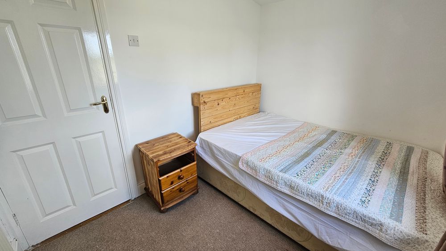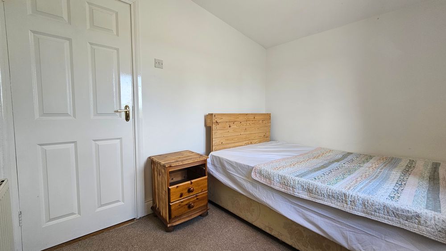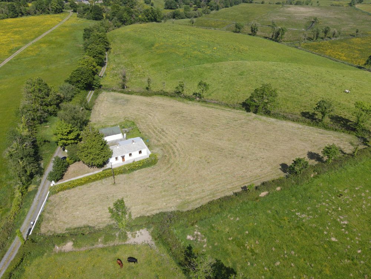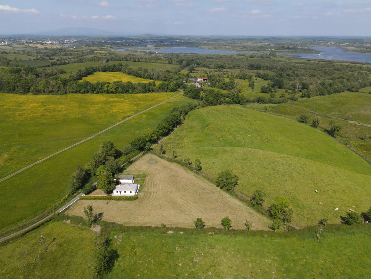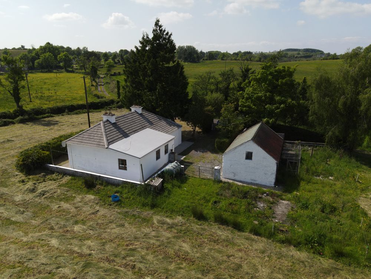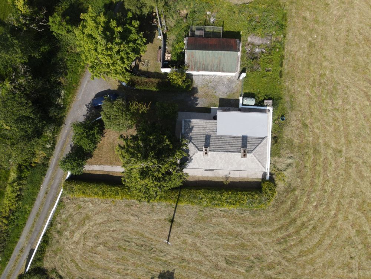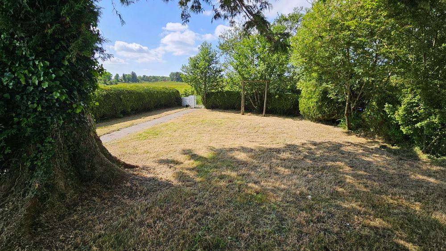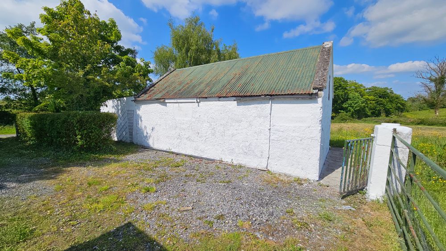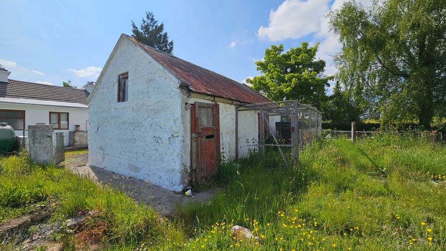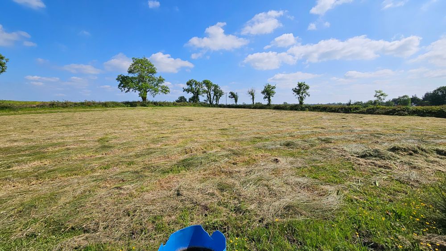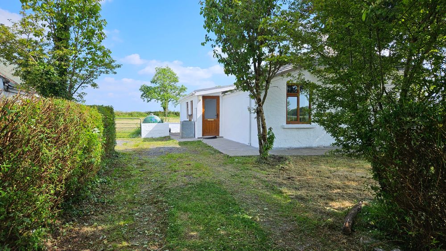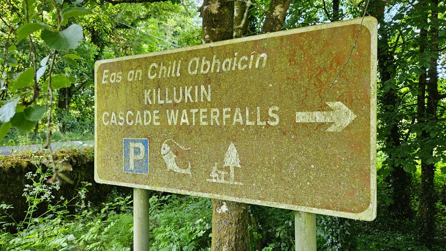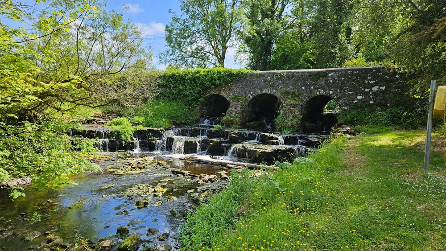Cartron, Carrick-On-Shannon, Co. Roscommon, N41 NR28

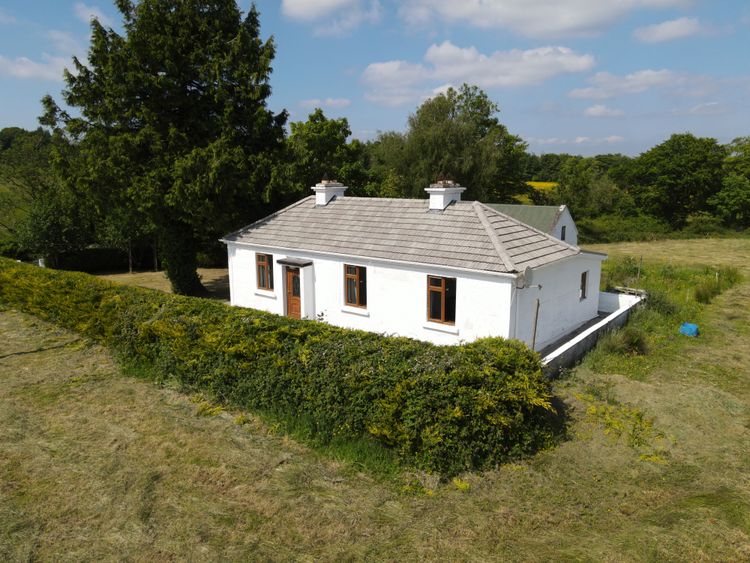
Floor Area
908 Sq.ft / 84.33 Sq.mBed(s)
3Bathroom(s)
1BER Number
116499351Details
Situated on a pleasant holding of 1.55 acres this pleasant extended cottage at Cartron, Carrick on Shannon enjoys the best of both worlds, old and new. With three bedrooms, an eat in kitchen, a spacious living room and generous foyer it offers more than most homes of this type. Tastefully renovated and providing the spaces and accommodation preferred by many this residence is in walk in condition. The central living room enjoys a traditional fireplace with solid fuel boiler stove and the kitchen enjoys a tasteful beech kitchen and vaulted ceilings with tongue and groove boarding. The bedrooms are generous in size, two doubles and one single. The house bathroom is nicely finished, has an electric shower and floor to ceiling tiling. Outside the setting is mature, with hedging to the front and mature trees dotted on the property and boundary. There is also a very useful outbuilding which could be converted into a small workshop, storage or hobby space. Even working from home. This property is accessed via a short single lane road and is set back well from a local public road. The lane extends past the property servicing farmland beyond and ideal for those quiet country walks with the dogs. With c. 1.55 acres of good land, this may also be suitable as a small holding or space for those larger pets. Also of note, just c.500 meters away is the beautiful Killukin waterfall. The situation is ideal, close to amenities in Carrick on Shannon, 4.6kms away, just 5 minutes by car yet very accessible and very private. Viewing is strictly by appointment only.
N41 NR28
Accommodation
Entrance Hall (2.93 x 19.42 ft) (0.89 x 5.92 m)
Tiled floor, radiator, storage cupboard.
Sitting Room (9.73 x 13.87 ft) (2.97 x 4.23 m)
Laminate flooring, solid fuel stove connected to water/heating system, radiator, hot-press, feature stained glass window, power.
Kitchen/Dining (10.22 x 13.90 ft) (3.11 x 4.24 m)
Laminate flooring, fitted shaker kitchen, fireplace with timber surround and cast iron inset (non operational), tiled splash back, power points, timber paneled ceiling.
Bedroom 1 (8.88 x 10.01 ft) (2.71 x 3.05 m)
Carpeted, radiator, power point.
Bedroom 2 (10.28 x 10.79 ft) (3.13 x 3.29 m)
Carpeted, radiator, power point.
Bedroom 3 (7.16 x 9.68 ft) (2.18 x 2.95 m)
Carpeted, radiator, power point.
Bathroom (6.32 x 7.14 ft) (1.93 x 2.18 m)
Tiled walls, tiled floor, shower cubicle with electric shower, wc, whb, extractor fan.
Back Porch (6.71 x 9.73 ft) (2.05 x 2.97 m)
Tiled floor, power point.
Features
Neighbourhood
Cartron, Carrick-On-Shannon, Co. Roscommon, N41 NR28, Ireland
Ronnie Clarke



