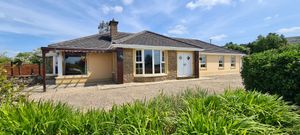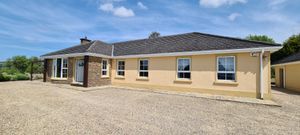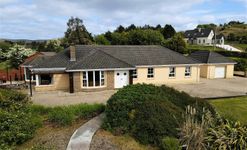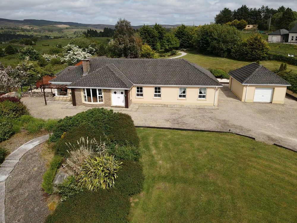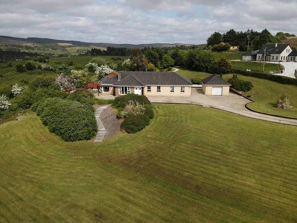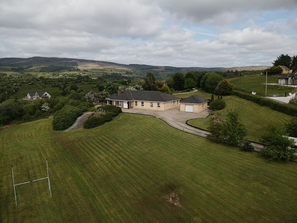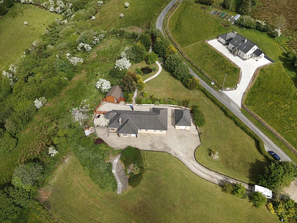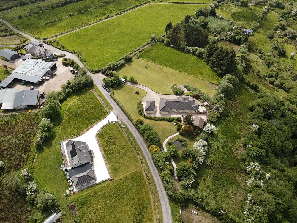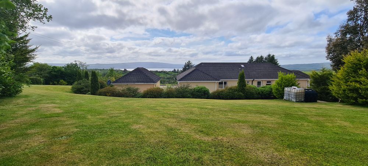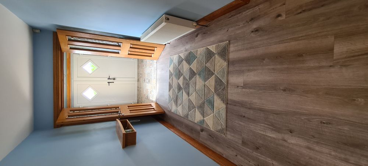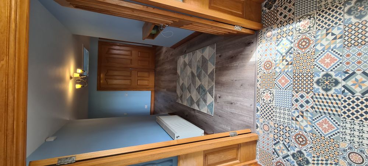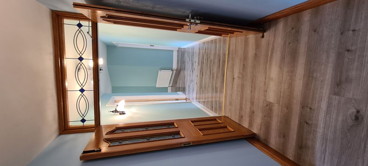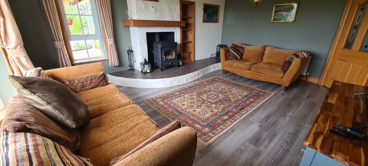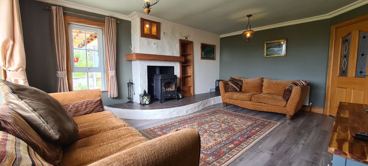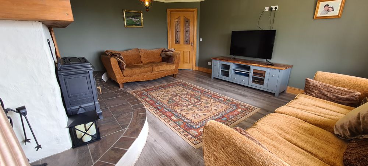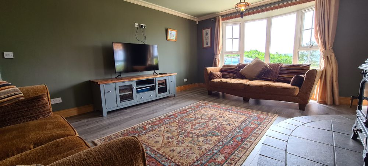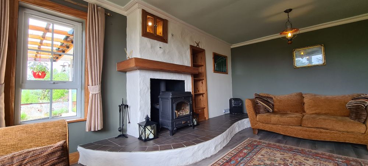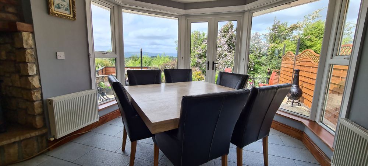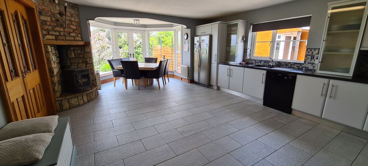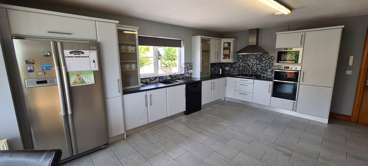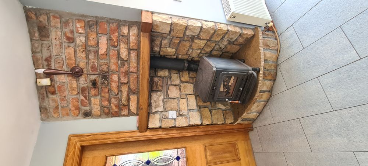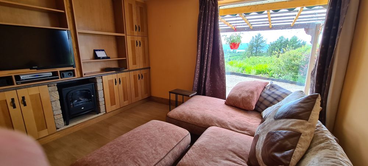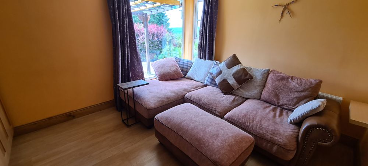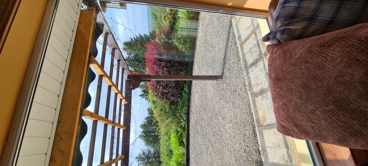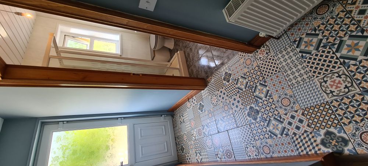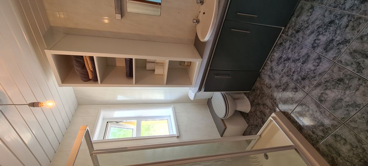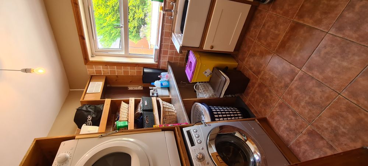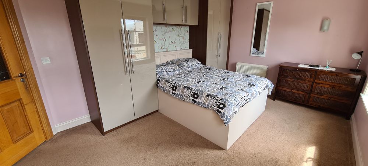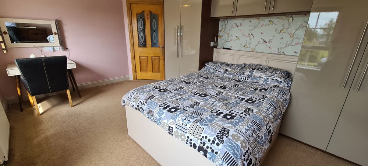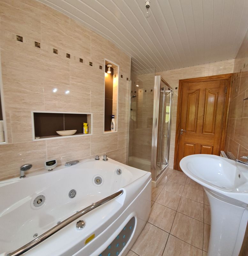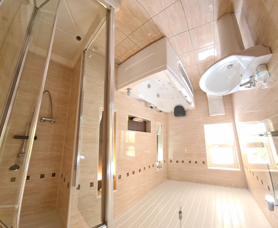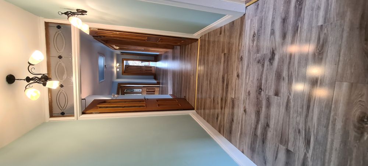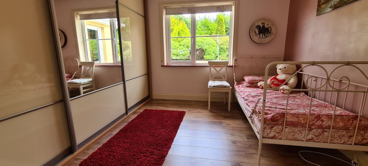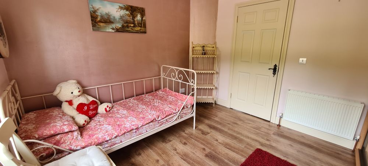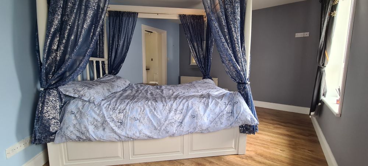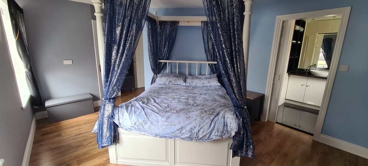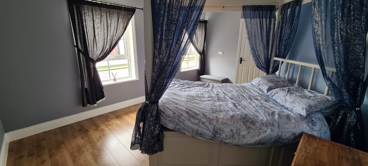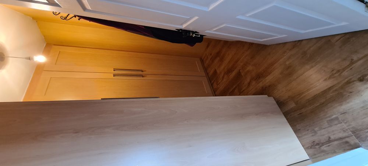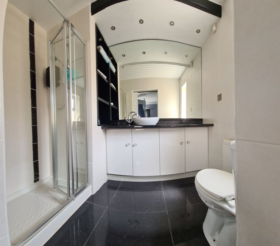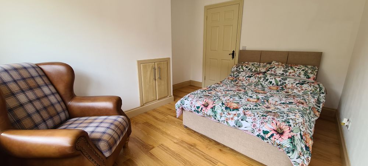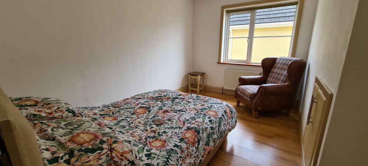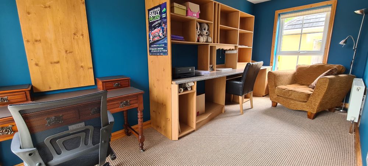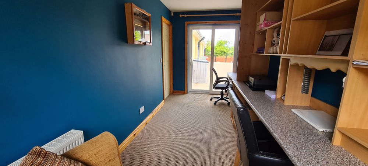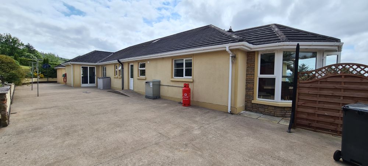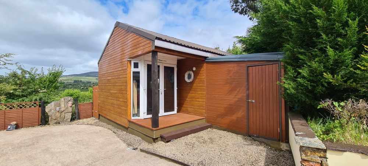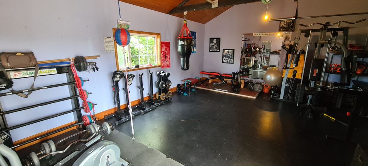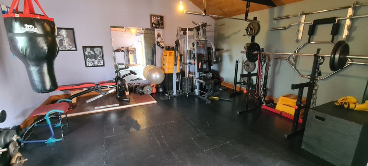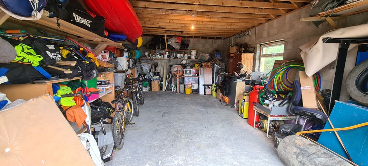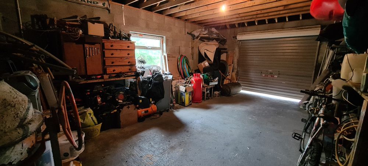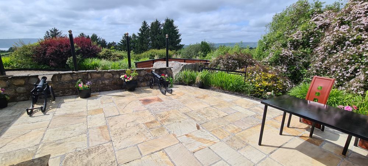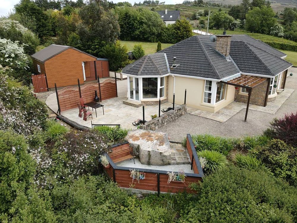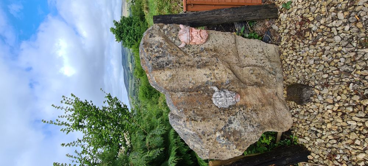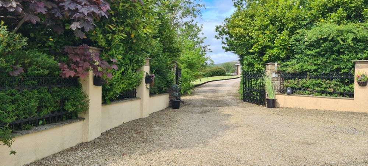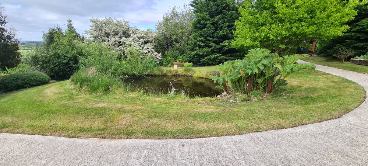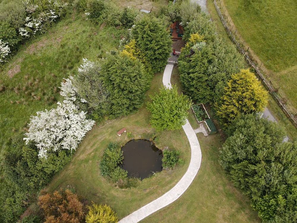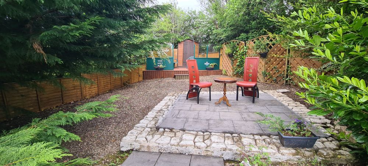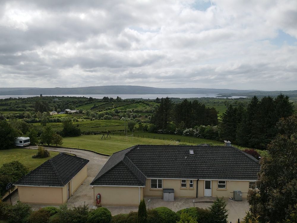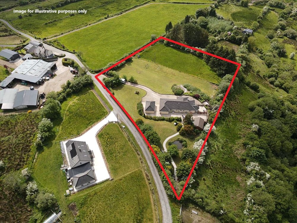Tullynahaia, Ballinaglera, Carrick-On-Shannon, Co. Leitrim, N41 EV83

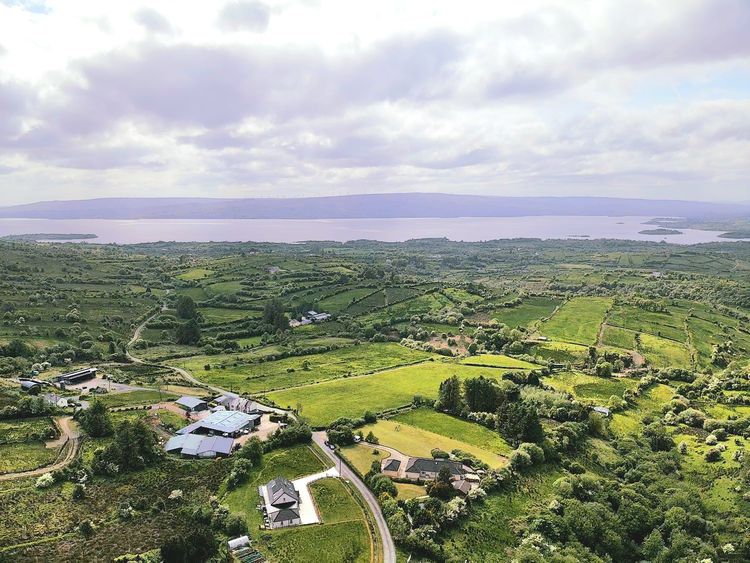
Floor Area
2207 Sq.ft / 205 Sq.mBed(s)
4Bathroom(s)
3BER Number
114871296Details
Superb modern living in a scenic rural yet not remote location. This is a spacious 4 bed, 3 bathroom house of c.2,100 sq.ft. complete with a detached garage. It stands on a majestic elevated site overlooking lush green countryside, Lough Allen and the Arigna mountains to the front and Slieve Anerin to the rear. The grounds encompass c. 2.42 acres, approx 0.9 acres of which is wild meadow with separate access, whilst the landscaped gardens which are immediate to the house slope gently to the rear of the property and are easily maintained. Features abound such as a secret garden, fish pond, private terrace, detached garage and even a gym. Internally the property lacks for nothing, the accommodation is generous and tastefully finished. The large family sitting room is to the front, facing west taking full advantage of the commanding views. It has a solid fuel stove and ample space for entertaining and relaxing. The kitchen diner is to the rear with a glazed bay patio window which takes in the views and leads to a sheltered patio. Off the kitchen is a tv room with corner window feature. To the rear again is the utility room with Belfast sink and a fully equipped shower room. The main bathroom is fully tiled and has a separate shower and a high tech Jacuzzi bath. Each of the 4 bedrooms is a double bedroom, 2 with built in wardrobes. The master bedroom is en-suite with 2 walk in wardrobes, hers is larger with ample built in storage, his is naturally the smaller one. An office or games room at the rear has patio doors leading to a concrete area at the back of the house. Externally there is a detached garage and a gym which would also lend itself to a home office or small business base. This is a quiet tranquil location with exceptional views for those looking to escape the rat race and soak the natural surroundings.
N41 EV83
Dowra Village c. 8km.
Drumshanbo c. 14km
Accommodation
Entrance Porch (6.09 x 6.66 ft) (1.86 x 2.03 m)
Tiled floor, double uPVC front door, radiator, window.
Entrance Hall (6.17 x 17.08 ft) (1.88 x 5.21 m)
Laminate flooring, radiator, power points, hot press, sky light, cloakroom.
Sitting Room (6.17 x 18.07 ft) (1.88 x 5.51 m)
Solid fuel stove with water heating capability, bay window, raised fireplace area with integrated shelving and storage, laminate flooring, radiator, power points, tv point, coving to ceiling, bay window, views over Lough Allen and the surrounding countryside.
Kitchen/Dining (18.07 x 26.06 ft) (5.51 x 7.94 m)
Fitted kitchen, tiled splash back, tiled floor, double doors to TV room, glazed bay dining area overlooking patio, raised solid fuel stove with stove surround and timber mantle, radiator x2, gas hob, stainless steel extractor hood, kitchen appliances included in sale.
TV Room (10.80 x 11.69 ft) (3.29 x 3.56 m)
Laminate flooring, full wall of built in units, corner window over looking garden and Lough Allen, tv point, power points,
Utility Room (6.71 x 6.84 ft) (2.05 x 2.09 m)
Tiled floor, radiator, plumbed for appliances, Belfast sink, tiled wall, counter unit.
Shower Room (6.48 x 6.79 ft) (1.97 x 2.07 m)
Tiled floor, shower with enclosed cubicle, water resistant pvc paneled walls, whb with underneath storage, shaving light and socket.
Bedroom 1 (10.79 x 16.36 ft) (3.29 x 4.99 m)
Carpeted, 2 x windows to the front elevation overlooking the garden and Lough Allen, built in wardrobes, radiator x 2, power points.
Bathroom (5.81 x 10.95 ft) (1.77 x 3.34 m)
Fully tiled walls, tiled floor, shower with enclosed cubicle, jet/jacuzzi bath, in built shelving, pvc paneled ceiling.
Bedroom 2 (9.39 x 10.46 ft) (2.86 x 3.19 m)
Laminate flooring, radiator, built in wardrobes, power points.
Master Bedroom (11.87 x 19.44 ft) (3.62 x 5.93 m)
Laminate flooring, 2 x walk in wardrobes with fitted units, en-suite bathroom, 2 windows to the front overlooking the garden and Lough Allen, power points, tv point, phone point, wall lights.
En-suite (5.16 x 8.01 ft) (1.57 x 2.44 m)
Porcelain tiled floor, radiator, electric shower with enclosed shower cubicle, floor to counter mirror with spot lights, whb with storage underneath, in built shelving, wc, pvc paneling to ceiling.
Bedroom 4 (8.48 x 12.38 ft) (2.59 x 3.77 m)
Laminate flooring, built in storage cupboard, radiator, power points.
Office/Playroom (7.19 x 16.00 ft) (2.19 x 4.88 m)
Carpeted, sliding door to patio, built in storage, radiator, power points.
Gym/Exercise Room (17.64 x 23.06 ft) (5.38 x 7.03 m)
Chalet style building to the rear of the house, gym equipment is not included in the sale, lean to shed and storage adjacent, power and lights.
Garage (16.02 x 25.39 ft) (4.88 x 7.74 m)
Concrete floor, power, roller door to front, side door.
Features
Neighbourhood
Tullynahaia, Ballinaglera, Carrick-On-Shannon, Co. Leitrim, N41 EV83, Ireland
Ronnie Clarke



