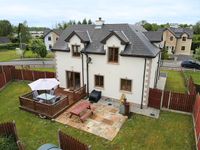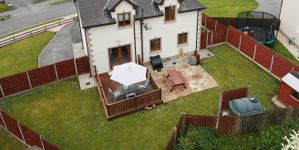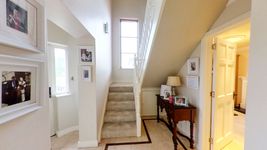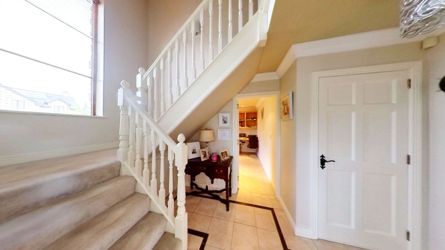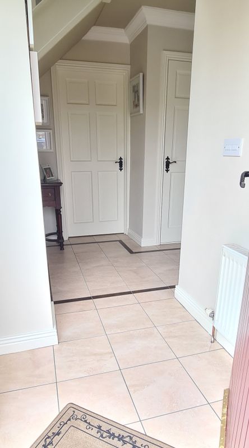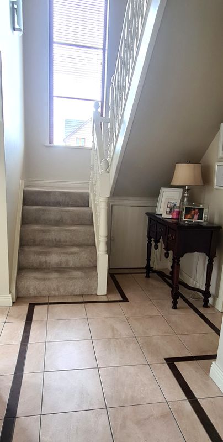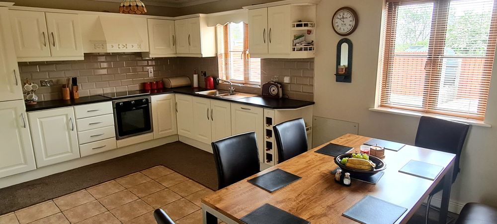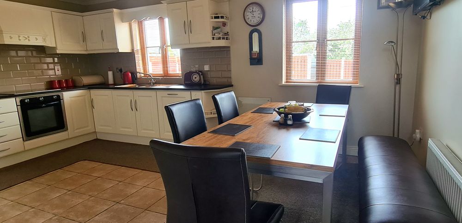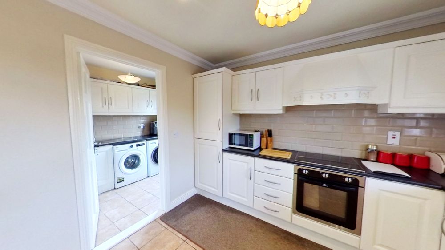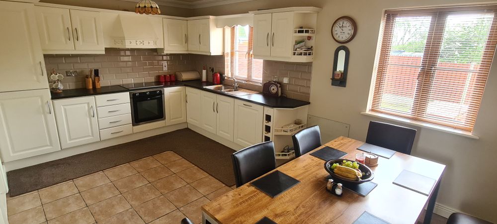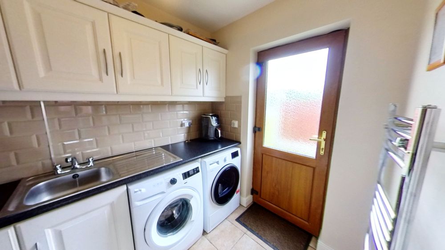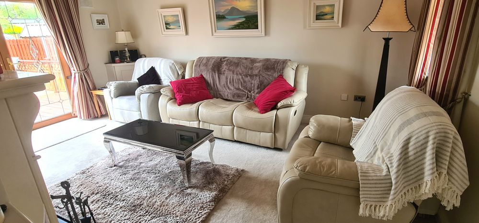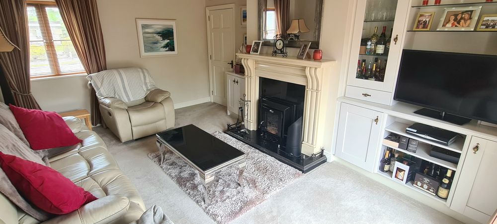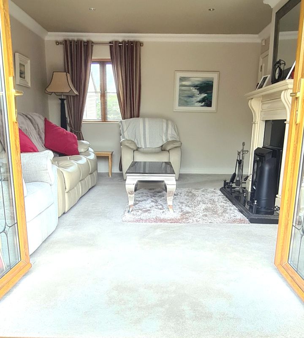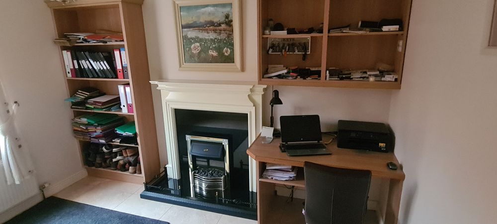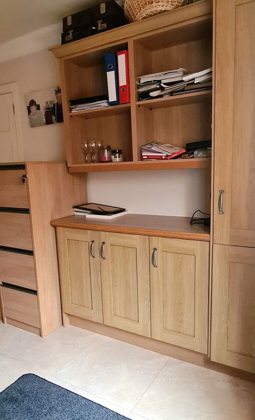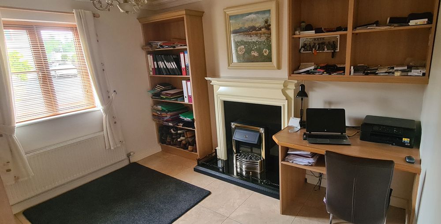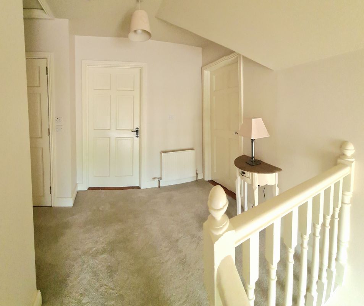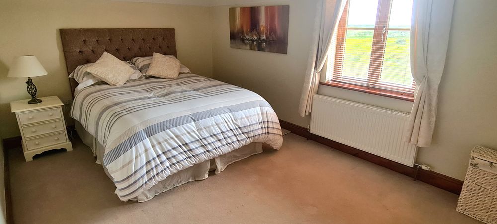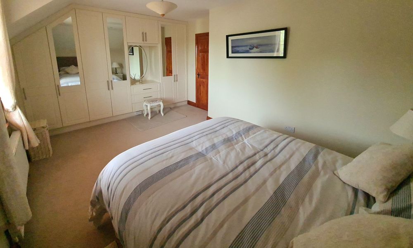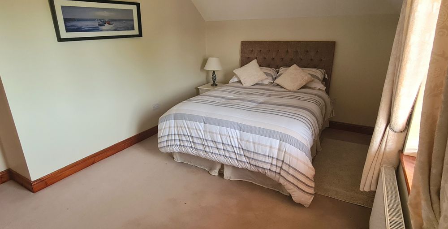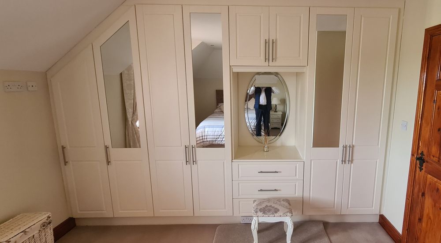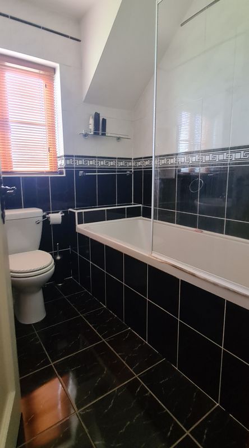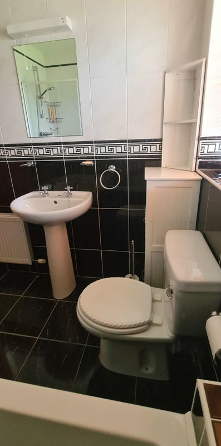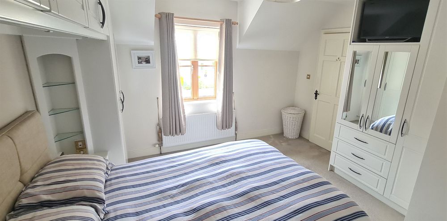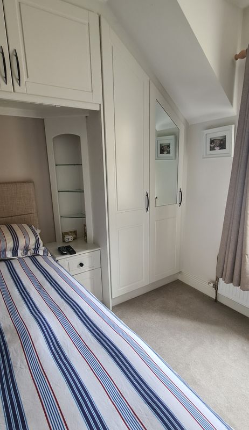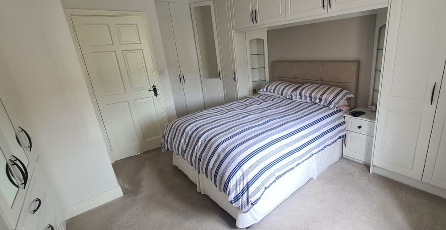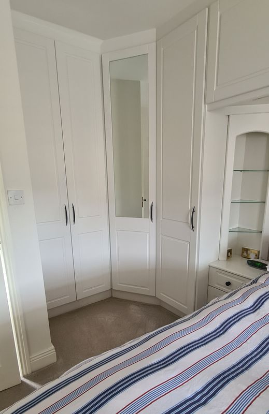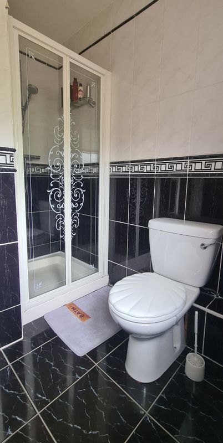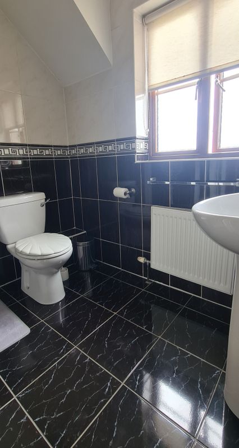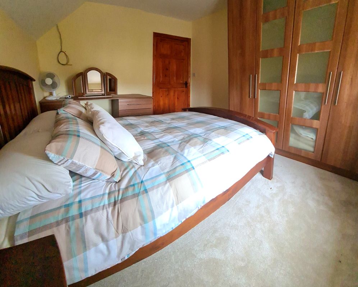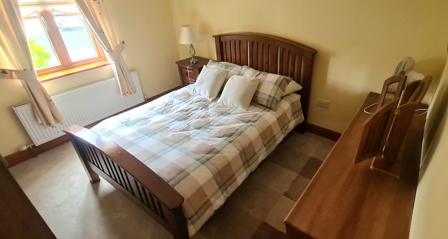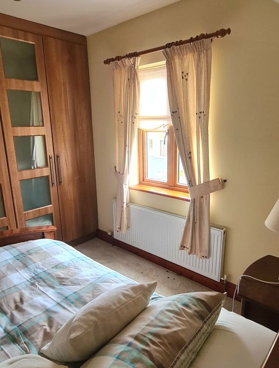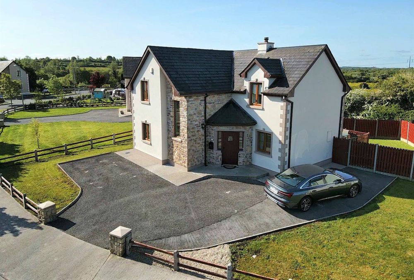12A Cnoc Na SÍ, Carrick-On-Shannon, Co. Leitrim, N41 A663

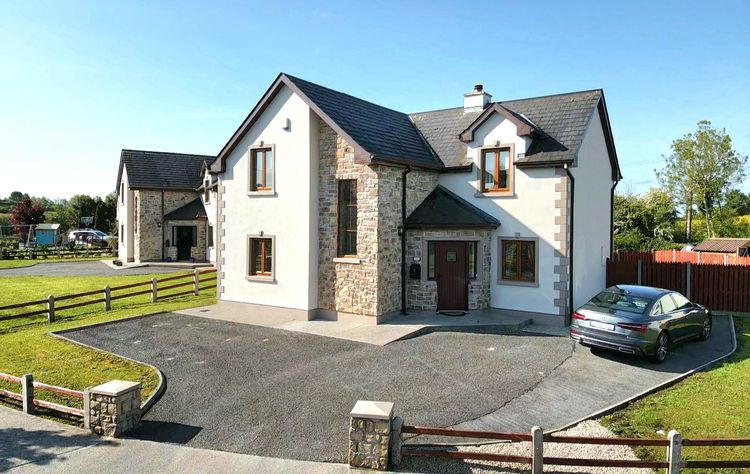
Floor Area
1453 Sq.ft / 135 Sq.mBed(s)
4Bathroom(s)
3BER Number
116465154Energy PI
171.67Details
Pristine Family Home in Desirable Development
This modern and well-appointed four bedroom detached family home is located on a large site within one of Carrick on Shannnon's most highly regarded communities. This property is bright and spacious and has benefited from some recent improvements. Features include a large dual aspect living room with patio doors to a deck overlooking a tastefully landscaped rear garden. The generous kitchen includes built in appliances and some well-designed finishes. A spacious utility room leads to a side entry. The ground floor Bedroom (currently used as a fully fitted home office) is a full double in size and adjoins the ground floor WC. Upstairs there are three large bedrooms. Two of these bedrooms feature large built in floor to ceiling wardrobes . The master bedroom is well proportioned and has a good ensuite. The gardens are well landscaped and incorporate mature hedging and panel fencing creating a private and sheltered space. The rear garden and patio area enjoy afternoon and evening sun. Cnoc Na Si is a small family friendly, well maintained & tree lined estate of Detached Only houses. It is convenient to Carrick on Shannon town Center and has schools, shopping and sports facilities nearby. Viewing is strictly by appointment only.
Accommodation
Entrance Hall (6.40 x 8.20 ft) (1.95 x 2.50 m)
The foyer is bright, spacious and inviting. It has a porcelain floor and benefits from a double height window over the stairway which floods light into the space
Kitchen (10.73 x 17.32 ft) (3.27 x 5.28 m)
This room is quite large and has been completely remodeled recently. It has fitted cabinetry finished to a high standard. Also it benefits from integrated appliances.
Utility Room (7.25 x 6.27 ft) (2.21 x 1.91 m)
This is a spacious and practical utility room. There is a back door from it.
Living Room (12.57 x 17.36 ft) (3.83 x 5.29 m)
This very large living room goes from the front to the back of the houses. Even with large furnishings it remains uncrowded. The french doors to the rear open onto a bright garden that enjoys afternoon and evening sun.
Office (11.91 x 10.47 ft) (3.63 x 3.19 m)
Bedroom 1 (10.50 x 12.14 ft) (3.20 x 3.70 m)
Bathroom 2 (17.32 x 10.17 ft) (5.28 x 3.10 m)
Master Bedroom (12.57 x 14.30 ft) (3.83 x 4.36 m)
This is a large room. It is nicely apportioned and has a spacious ensuite.
En-suite (8.53 x 4.79 ft) (2.60 x 1.46 m)
Bathroom (6.56 x 6.40 ft) (2.00 x 1.95 m)
It is spacious and well appointed.
Upper Landing (10.43 x 6.99 ft) (3.18 x 2.13 m)
Features
- Electricity
- Sewerage
- Water Common
- Heating
- Telephone
- Cable
- Broadband
- Generous Foyer with Atrium
- Eat in Kitchen.
- 2 Ensutie Bedrooms.
- Dual Aspect Living Room
- Spacious and enclosed back garden.
- Ample off street parking.
- Overlooking a large green area.
Neighbourhood
12A Cnoc Na SÍ, Carrick-On-Shannon, Co. Leitrim, N41 A663, Ireland
Celia Donohue



