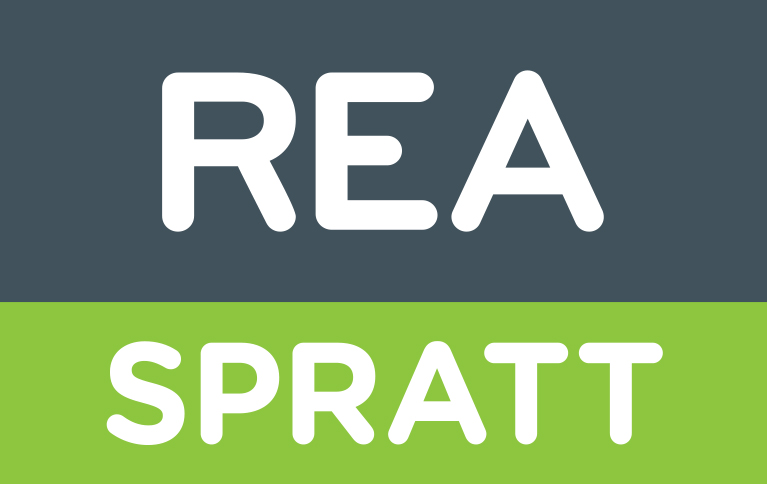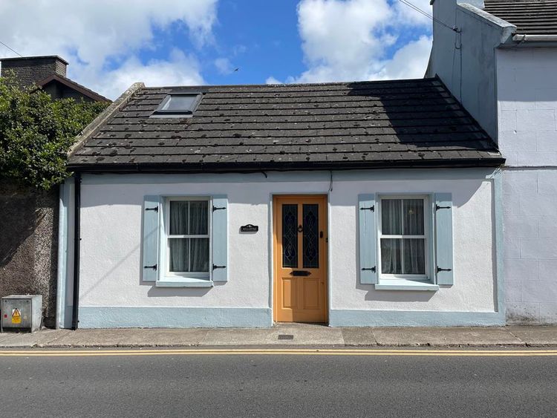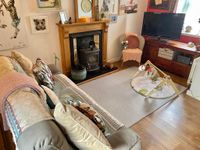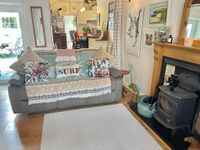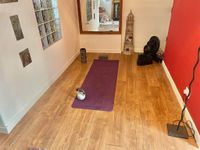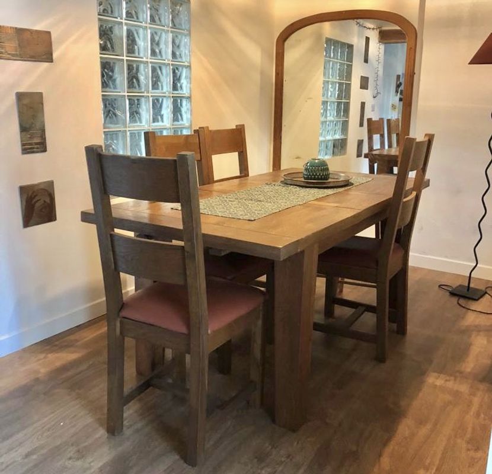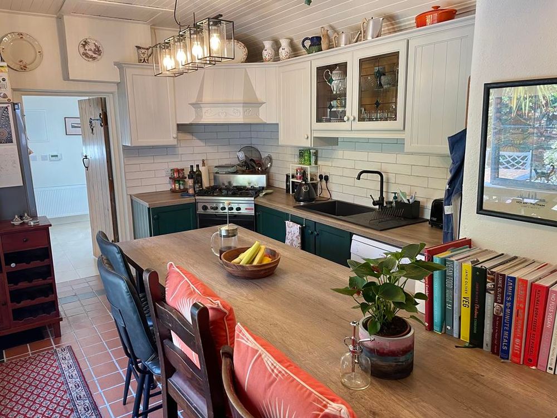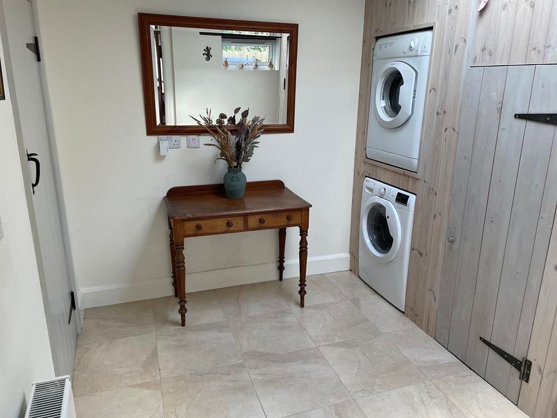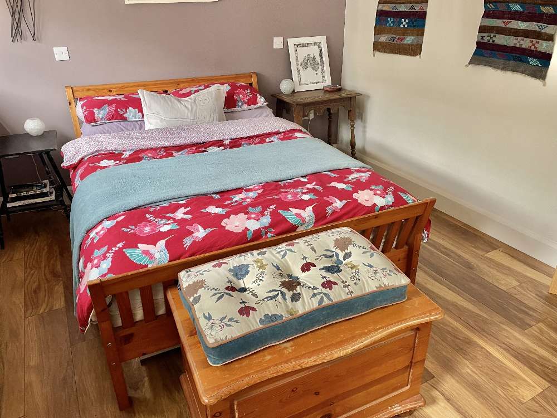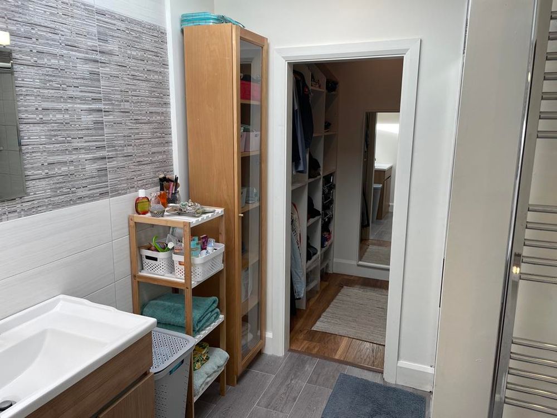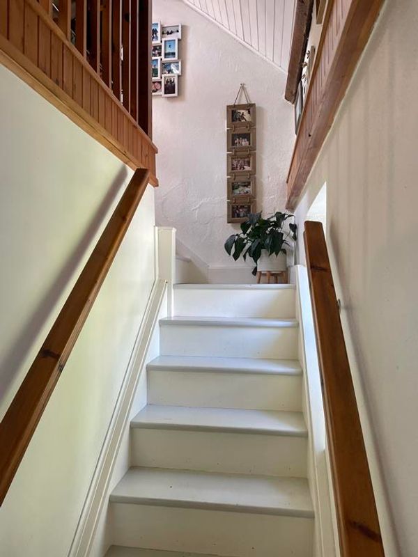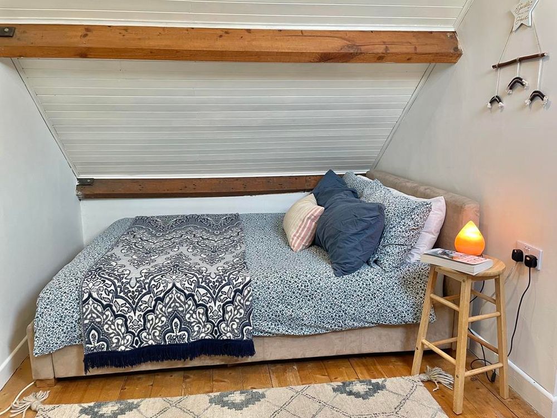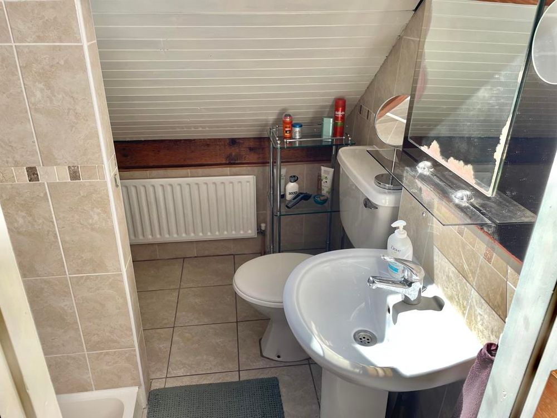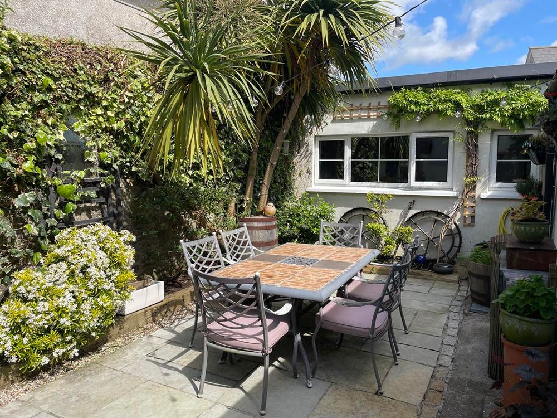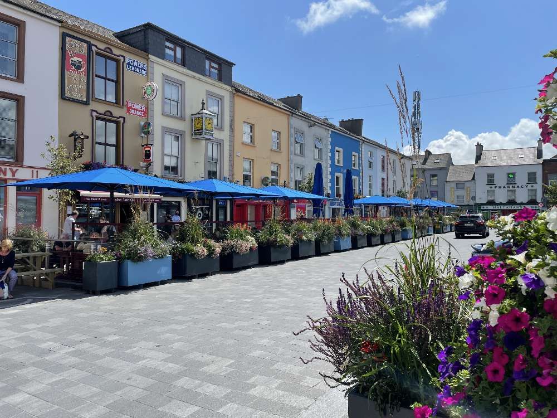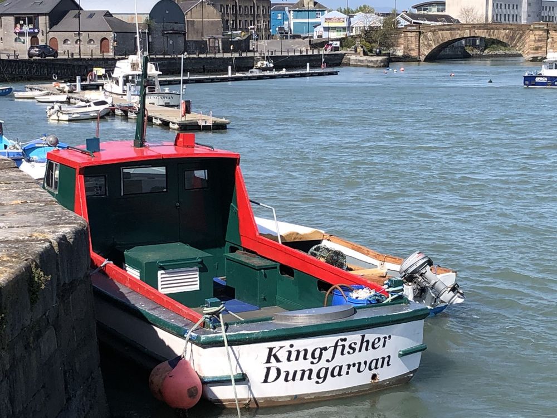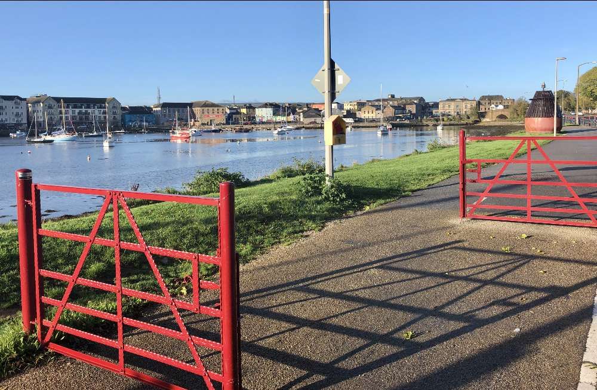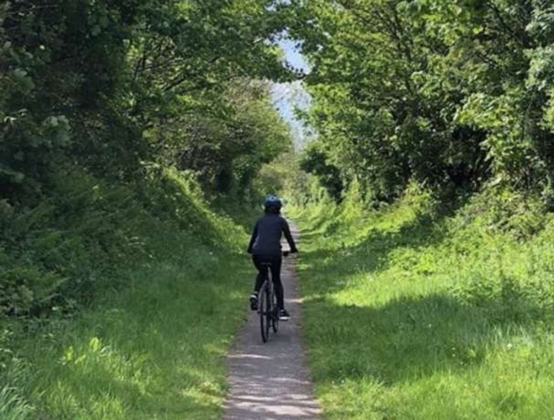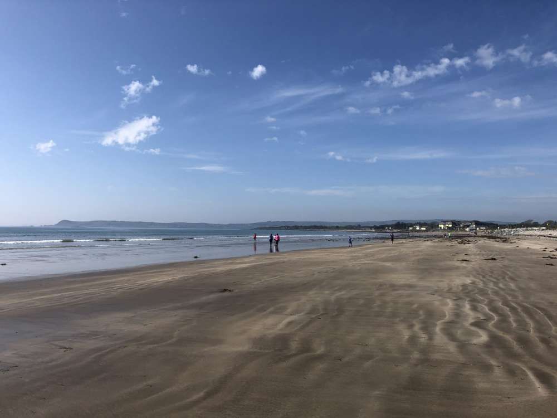Beech Cottage, O'Connell Street, Dungarvan, Co. Waterford, X35 TR59

Details
2 Bedroom terraced cottage.
REA Spratt offer for sale this deceptive 2 bedroom townhouse enjoying a fabulous location being within 300 metres of Dungarvan Town Centre. On entering this beautiful home you cannot fail but be impressed by the imagination and flair of the decor. This home has been finished to an exceptional standard with great thought and care being given to design which optimises space and provides for generous living accommodation which one can fully appreciate on a personal inspection. This charming cottage-style home is further enhanced by the enclosed private sundrenched southwest facing landscaped courtyard offering an ideal entertainment space. The bright accommodation extending to 92 sqm comprises Entrance Porch, Sports Room, Livingroom/Diningroom, Kitchen/Breakfast Area, Utility/Laundry Room, Ensuite Bedroom with Walk in Wardrobe off. First Floor: Gallery Bedroom, Shower Room. This delightful home offers a purchaser an opportunity of acquiring a turnkey purchase. This home would ideally suit the first time buyer, retirement home or investment property. REA Spratt highly recommend viewing of this home.
X35 TR59
Accommodation
Entrance Porch (4.49 x 5.25 ft) (1.37 x 1.60 m)
Door to livingroom, tiled floor, coat rack, exposed beams, Sports Room off
Boot Room/Tack Room (4.59 x 9.84 ft) (1.40 x 3.00 m)
Shelved and racks for bikes.
Living/Dining Area (14.44 x 21.33 ft) (4.40 x 6.50 m)
Feature cast iron fireplace, tiled inserts, oak surround, woodburning stove, marble hearth, vaulted ceilings, exposed beams, door to courtyard off.
Kitchen / Breakfast Area (9.84 x 20.01 ft) (3.00 x 6.10 m)
Floor & Eye level units, tiled floor & splashback, extractor, wooden worktop, breakfast bar, Bosch dishwahsher, window sheat overlooking courtyard, door to Utility.
Utility/Laundry Room (8.86 x 9.84 ft) (2.70 x 3.00 m)
Tiled floor, velux window, exposed beams, hotpress off, storage cupboard off.
Master Bedroom (8.86 x 9.84 ft) (2.70 x 3.00 m)
Timber floor, window overlooking courtyard, ensuite & walk in dressingroom off.
En-suite (7.22 x 7.71 ft) (2.20 x 2.35 m)
Vanity unit, heated towel rail, tiled floor and partially tiled walls, velux window, power shower
Walk in Wardrobe (6.23 x 8.53 ft) (1.90 x 2.60 m)
Timber floor, shelved and railed
Landing
Timber flooring
Bedroom 2 (11.15 x 13.78 ft) (3.40 x 4.20 m)
Gallery Bedroom, timber flooring, hanging rails, velux window, attic storage off.
Shower Room (2.62 x 6.23 ft) (0.80 x 1.90 m)
Tiled floor, tiled walls, power shower
Features
- Sewerage
- Water Common
- Telephone
- Broadband
- Turnkey home having a traditional feel
- Exposed beams
- Wood burning stove
- Dungarvan centre a mere 300 m.
Neighbourhood
Beech Cottage, O'Connell Street, Dungarvan, Co. Waterford, X35 TR59, Ireland
Dolores Caples
