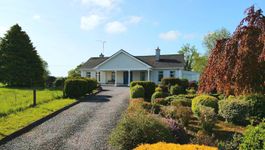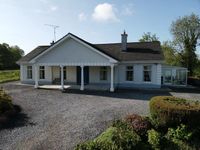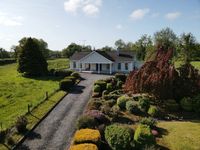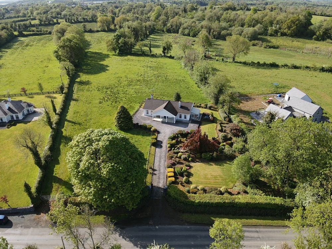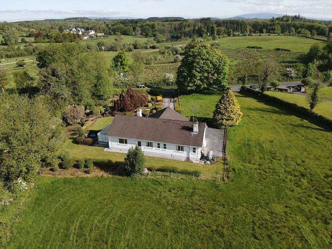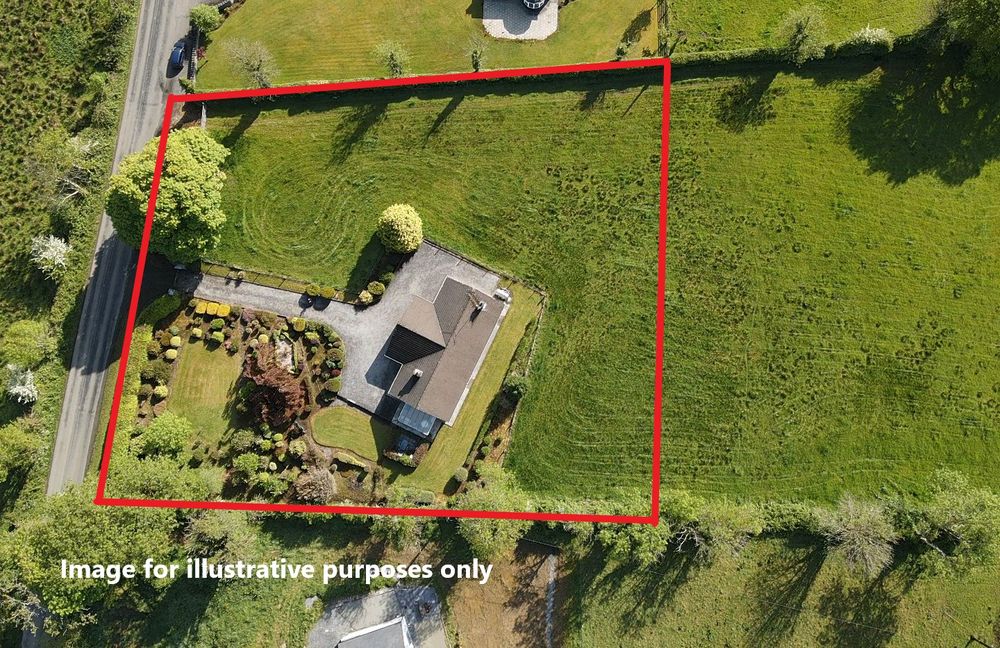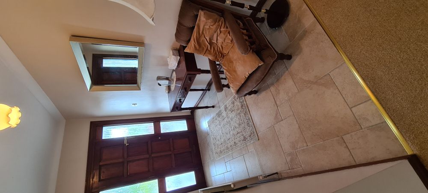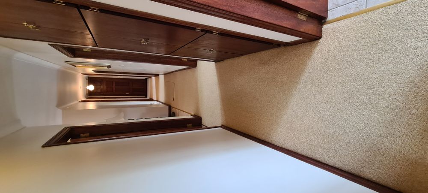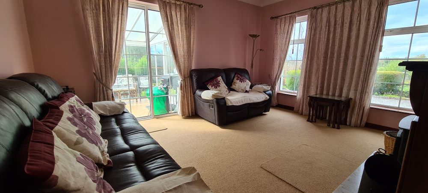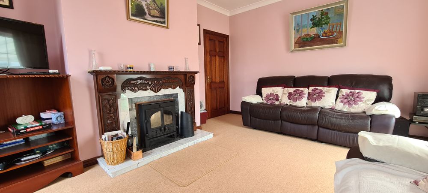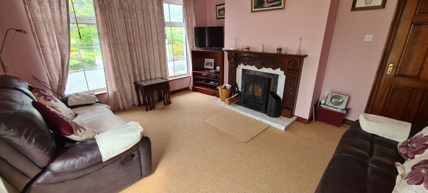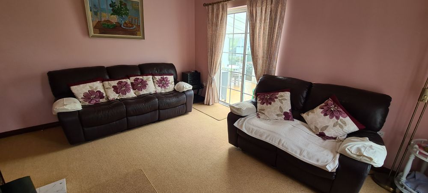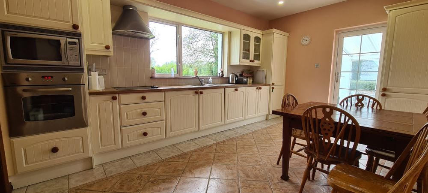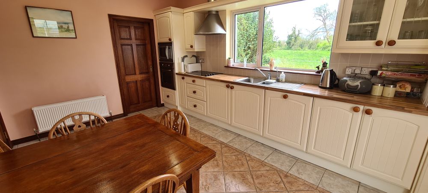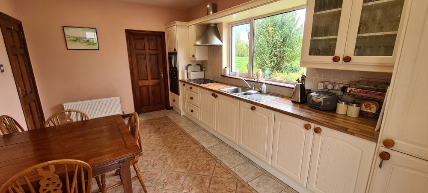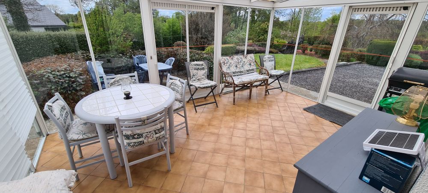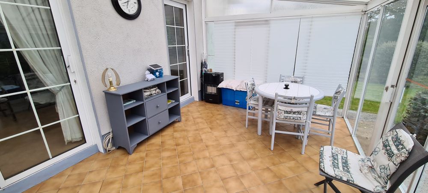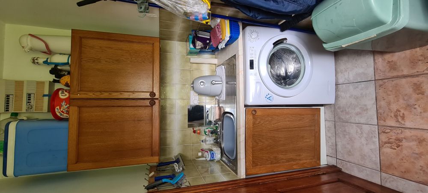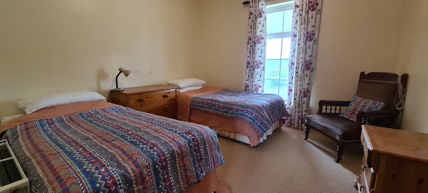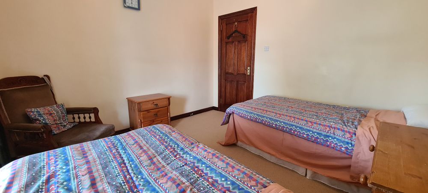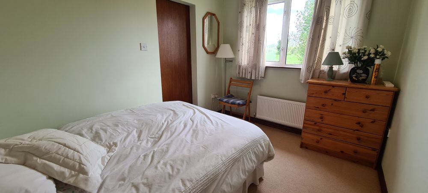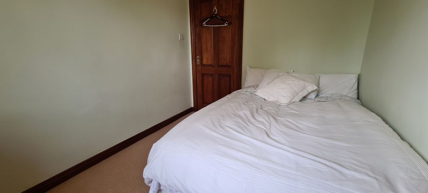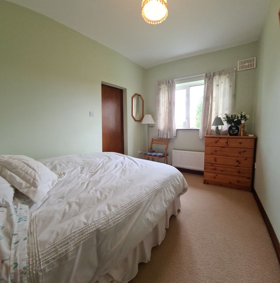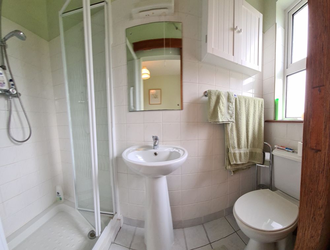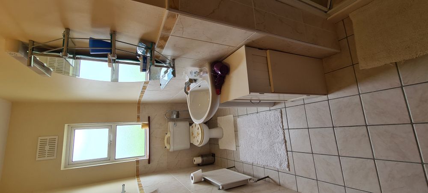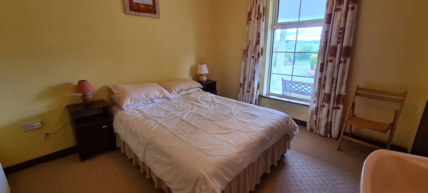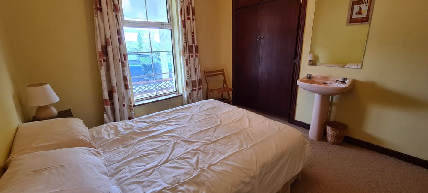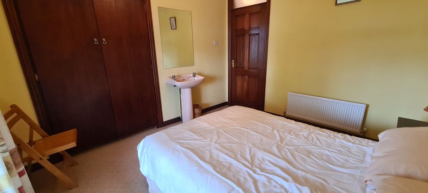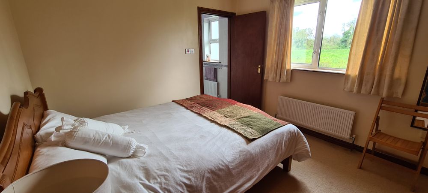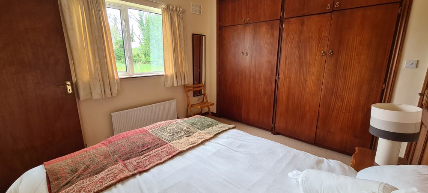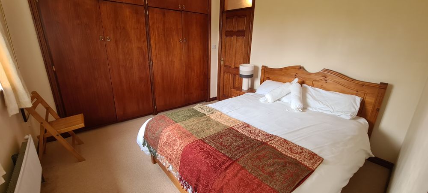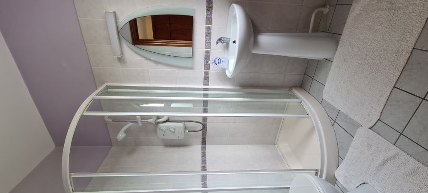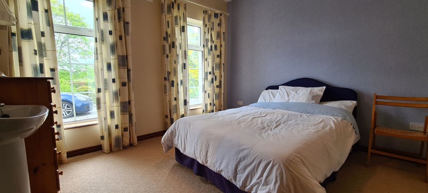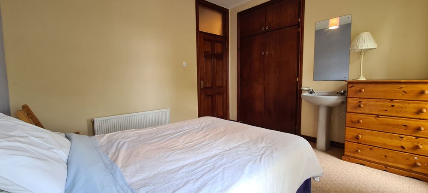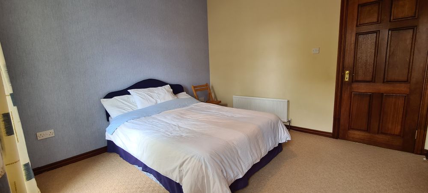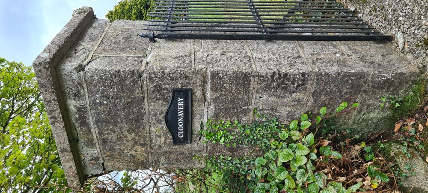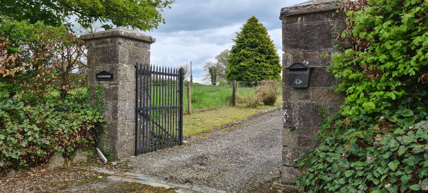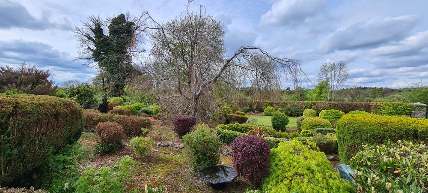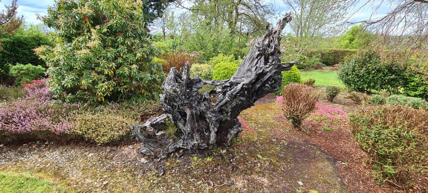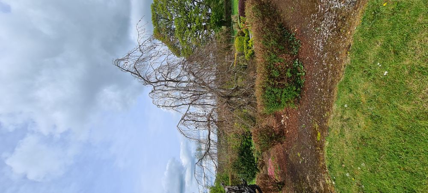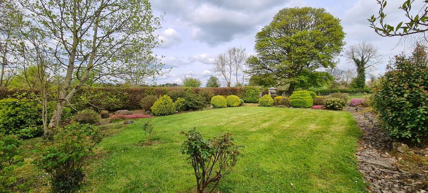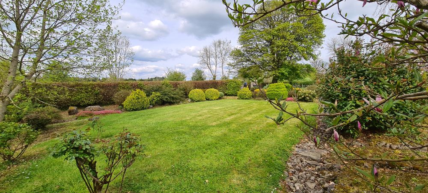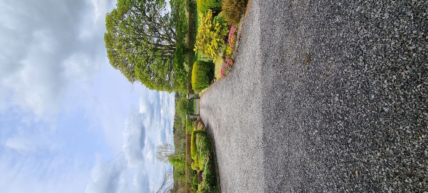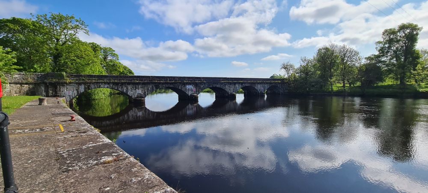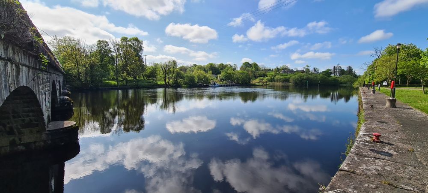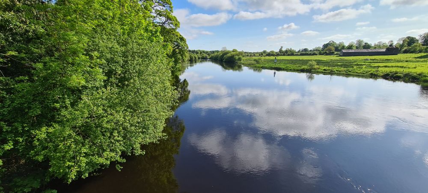Cloonavery House, Cloonavery, Drumsna, Carrick-On-Shannon, Co. Roscommon, N41 YX37

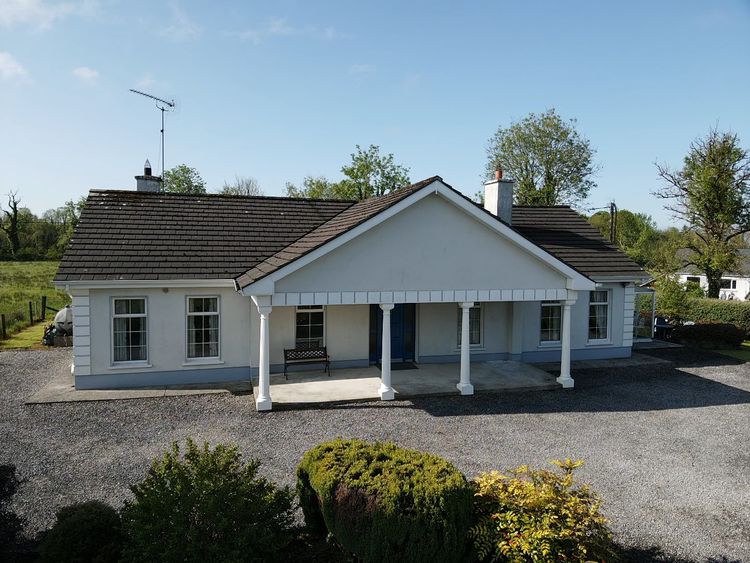
Bed(s)
4Bathroom(s)
3Details
Situated on a majestic site of c.1.2 Acres between Jamestown Village and Drumsna this impressive home enjoys a private and mature setting. Tastefully landscaped with outdoor spaces enjoying quiet nature and sun it offers an ideal space for families and outdoor gatherings. This is a single story residence with four bedrooms, 3 bathrooms and two receptions. One enters through a spacious foyer to a center hall that runs the length of the house. The living room and kitchen dining room are on the west end of the house and adjoin. There is also a separate utility room. The site is divided into two sections, the fully landscaped area and a paddock that is by the side and to the rear of the house. This offers a nice opportunity for recreation or even the occasional pet. Cloonavery is just 3 minutes walk to the scenic village of Jamestown, just 200 meters from the River Shannon at Jamestown Bridge and just a 5 minute drive to Carrick on Shannon. This house is in great condition and for those looking for a spacious family home with space to stretch out in privacy but not isolation it is a must see. Viewings are strictly by appointment with REA Brady 071 96 22444
Accommodation
Entrance Hall (5.94 x 11.82 ft) (1.81 x 3.60 m)
Tiled floor, radiator, coving to ceiling.
Corridor (3.37 x 33.83 ft) (1.03 x 10.31 m)
Carpeted, coving to ceiling, storage cupboard/linen press, cloakroam, access to attic.
Sitting Room (12.65 x 15.05 ft) (3.86 x 4.59 m)
Coving to ceiling, carpeted, double doors to sun room, radiator, enclosed fire, marble fireplace with timber surround and marble hearth. power points.
Kitchen/Dining (10.42 x 16.26 ft) (3.18 x 4.96 m)
Contemporary fitted kitchen, tiled splash back, extractor hood, integrated microwave, oven, hob, fridge freezer, dishwasher, tiled floor, recessed lights, access to sun room, radiator, power points.
Sunroom (10.20 x 14.60 ft) (3.11 x 4.45 m)
Tiled floor, sliding door to external patio, power points, access to sitting room and kitchen/dining.
Utility Room (3.86 x 7.61 ft) (1.18 x 2.32 m)
Tiled floor, fitted units with sink and drainer, plumbed for washing machine, part tiled walls, PVC back door.
Bedroom/Studio (10.84 x 10.98 ft) (3.30 x 3.35 m)
Carpeted, window to front, power points, radiator.
Bedroom 1 (7.94 x 10.35 ft) (2.42 x 3.15 m)
Carpeted, window to rear elevation, power points, radaitor, en suite bathroom.
En-suite (2.70 x 7.50 ft) (0.82 x 2.29 m)
Tiled floor, part tiled walls, tiled floor, wc, whb, shower cubicle, shaving light.
Bathroom (3.65 x 10.52 ft) (1.11 x 3.21 m)
Part tiled walls, tiled floor, wc, whb, shower, radiator, shaving light, fan heater.
Bedroom 2 (9.88 x 11.07 ft) (3.01 x 3.37 m)
Carpeted, radiator, power points, wash hand basin, built in wardrobes, window to front.
Bedroom 3 (10.70 x 11.10 ft) (3.26 x 3.38 m)
Carpeted, radiator, power, wash hand basin, built in ward robes, window.
Bedroom 4 (10.39 x 10.44 ft) (3.17 x 3.18 m)
Carpeted, radaitor, power points, built in ward robes, window, en suite bathroom
En-suite (4.97 x 5.93 ft) (1.52 x 1.81 m)
Tiled floor, part tiled walls, radiator, wc, whb, shower cubicle with electric shower, fan heater, shaving light
Bedroom 4 (10.39 x 10.44 ft) (3.17 x 3.18 m)
Carpeted, radaitor, power points, built in ward robes, window, en suite bathroom
Features
- Sunroom.
- uPVC double glazing
- OFCH
Neighbourhood
Cloonavery House, Cloonavery, Drumsna, Carrick-On-Shannon, Co. Roscommon, N41 YX37, Ireland
Ronnie Clarke



