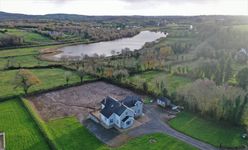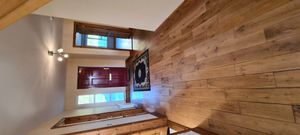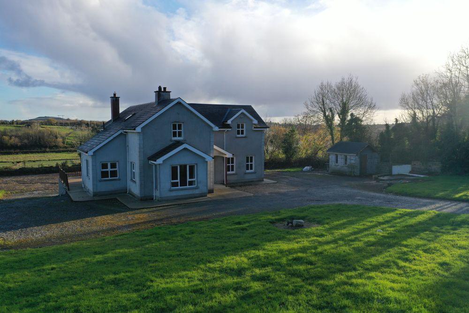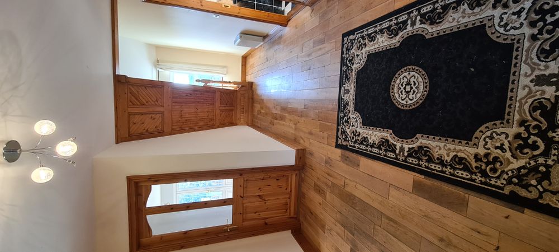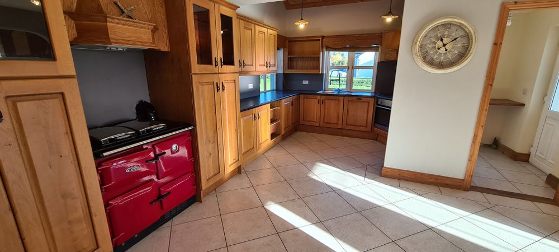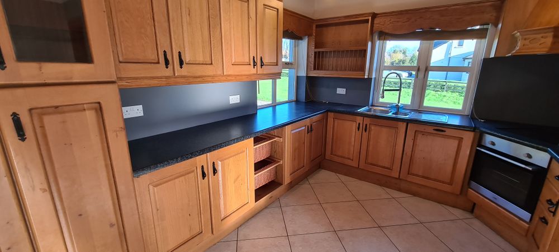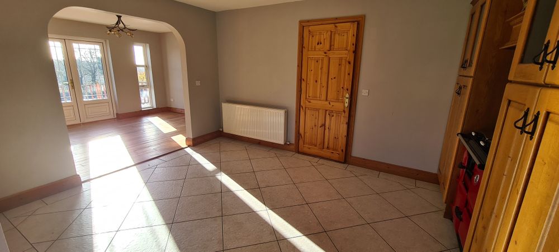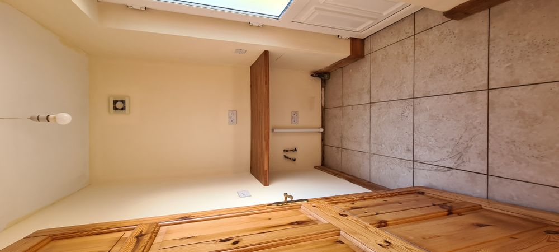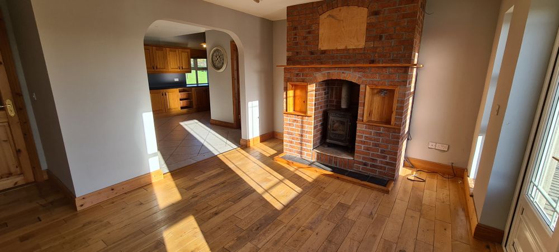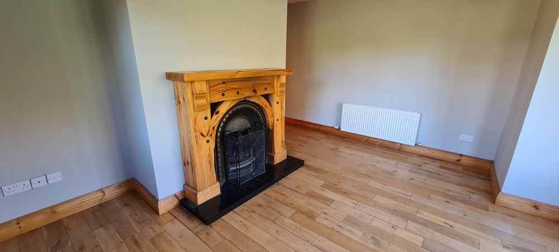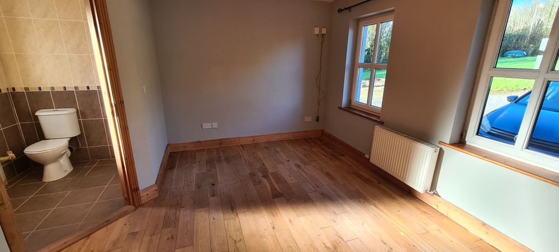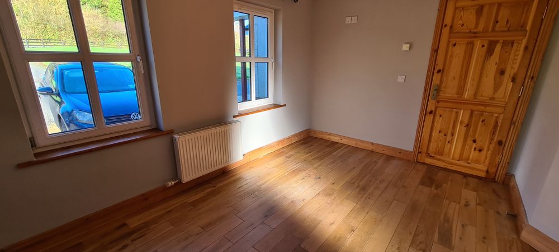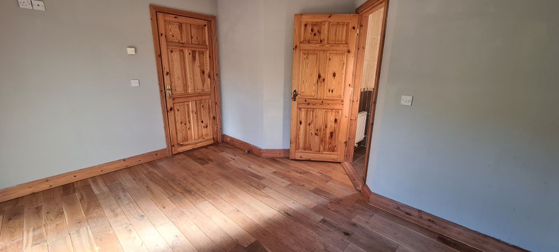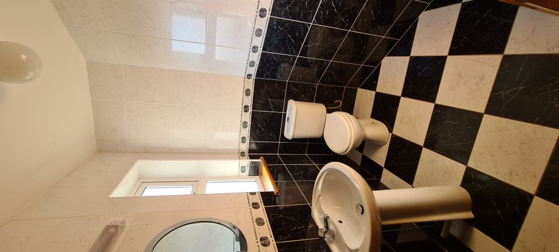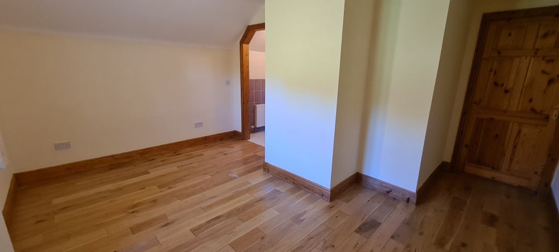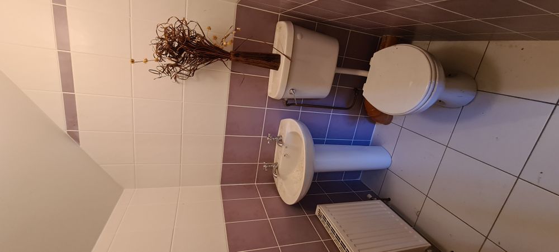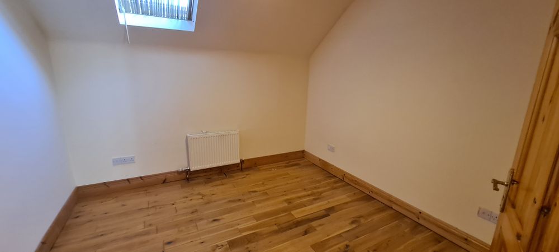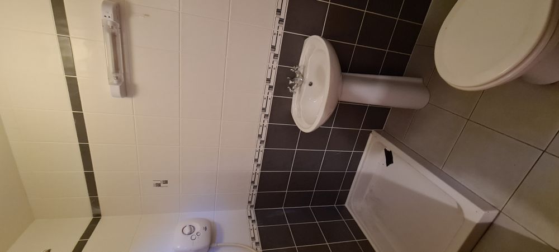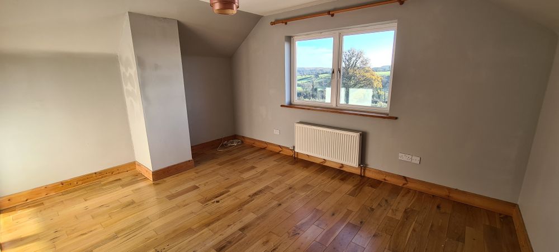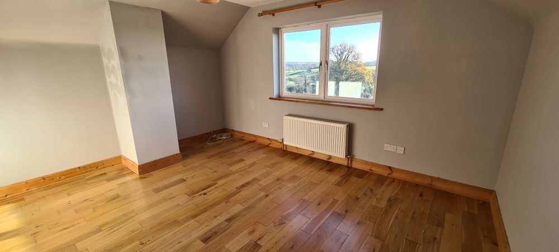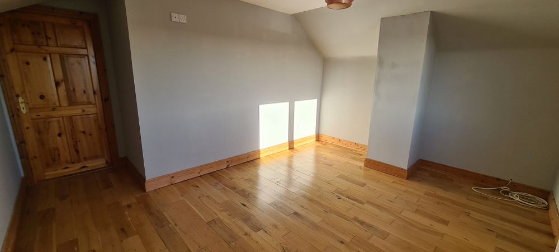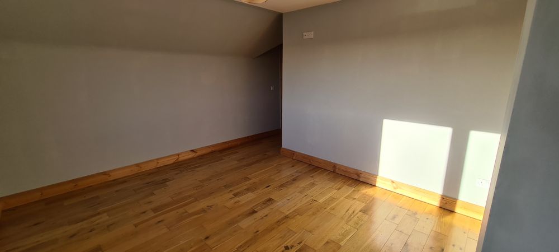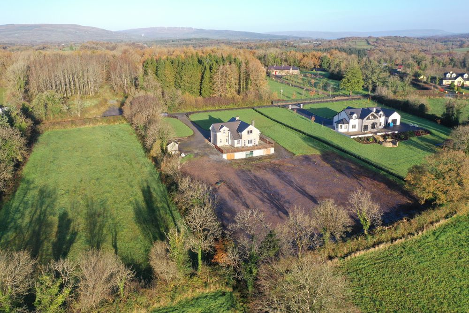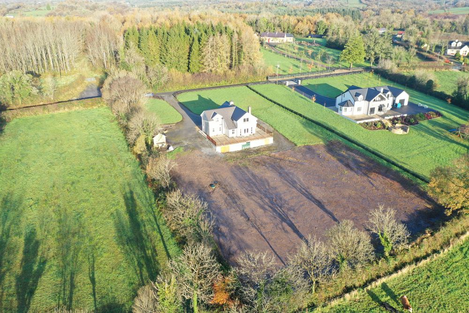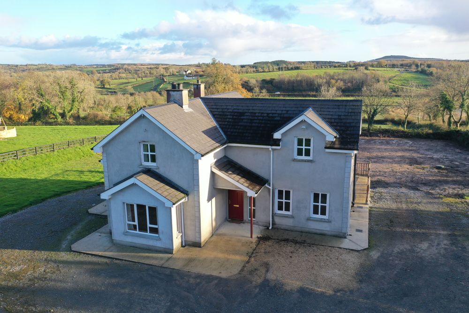Cornaroy, Drumshanbo, Carrick-On-Shannon, Co. Leitrim, N41 HY94

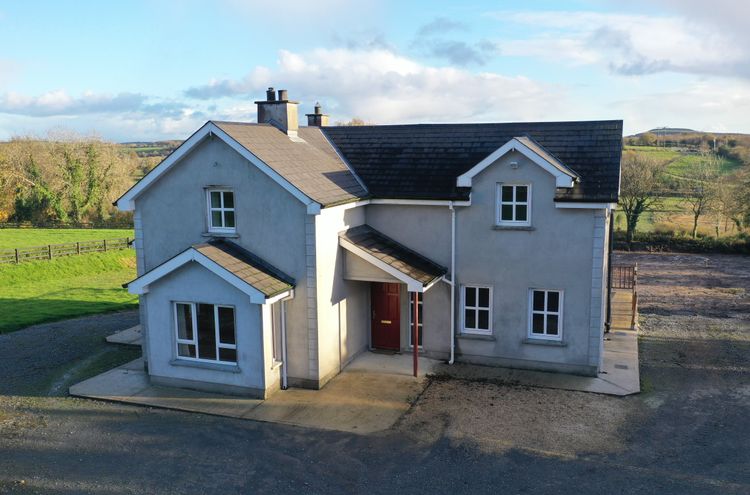
Floor Area
1927 Sq.ft / 179 Sq.mBed(s)
4Bathroom(s)
3BER Number
115989014Details
Spacious 4 bed/3 bath room detached 2 storey house of c. 1,927 sq.ft. located in a highly sought after area adjacent Drumgorman Lough. 2 reception rooms, 4 bed rooms and 3 bathrooms and an office/study provide excellent accommodation for family living. A large site of c. 1.28 acres gives potential for expansion or a detached garage (subject to consent). Ready for a new owner to put their own stamp on the property this residence is located between Leitrim Village and Drumshanbo. This property is within easy driving distance of local schools both National and Secondary, Childcare facilities including Creche and Playschools and is only approximately 15 mins from Carrick on Shannon. There are a host of amenities in the area including Boardwalks, Shannon Erne Waterway, Acres Lake, Playground and Pool facilities and lots of country walks. If you are looking for a spacious family home with plenty of space both inside and out then this property should be viewed to appreciate all the potential it has to offer new owners.
N41 HY94
Accommodation
Entrance Hall (6.44 x 24.38 ft) (1.96 x 7.43 m)
Solid wood flooring, timber staircase with carpet, 2 x radiator, power points, phone points.
Sitting Room (10.15 x 14.82 ft) (3.09 x 4.52 m)
Solid wood flooring, bay window, radiator, power points, phone point, tv point, fireplace with timber mantle & granite hearth.
Kitchen/Dining Area (14.77 x 16.70 ft) (4.50 x 5.09 m)
Tiled floor, solid wood fitted kitchen, integrated dishwasher, hob oven and extractor fan, Rayburn oil fired range, radiator, utility room with tiled floor which is plumbed for appliances.
Living Room (11.19 x 14.65 ft) (3.41 x 4.47 m)
Solid wood flooring, solid fuel stove with feature brick surround, double doors to rear terrace, radiator, tv point, power points.
Bedroom 1 (9.09 x 13.37 ft) (2.77 x 4.08 m)
Solid wood flooring, radiator, power points, phone point, tv point, en-suite bathroom
En-suite (5.11 x 7.08 ft) (1.56 x 2.16 m)
Tiled floor, fully tiled walls, wet room style shower with electric shower, wc, whb, radiator, shaving light with socket.
WC (5.08 x 6.17 ft) (1.55 x 1.88 m)
Tiled floor, wc, whb, radiator, shaving light with socket.
Landing (6.95 x 10.58 ft) (2.12 x 3.22 m)
Carpeted with power points and large walk in hotpress
Bathroom (4.79 x 12.89 ft) (1.46 x 3.93 m)
Tiled floor, tiled walls, raised corner bath with power shower, wc, whb, shaving light with socket, heated towel rail/radiator.
Bedroom 2 (9.05 x 13.37 ft) (2.76 x 4.08 m)
Solid wood flooring, radiator, power points, tv point.
Bedroom 3 (10.03 x 14.73 ft) (3.06 x 4.49 m)
Solid wood flooring, radiator, power points, tv point, wc off.
Bedroom 4 (11.23 x 14.76 ft) (3.42 x 4.50 m)
Solid wood flooring, radiator, power points, tv point.
Office/Playroom (10.50 x 10.83 ft) (3.20 x 3.30 m)
Solid wood flooring, radiator, phone point, power point, en-suite bathroom.
En-suite (4.57 x 6.53 ft) (1.39 x 1.99 m)
Tiled floor, tiled walls, wc, whb, radiator, power shower, shaving light with socket.
Features
- 2 reception rooms.
- 4 bed rooms.
- 3 bathrooms
Neighbourhood
Cornaroy, Drumshanbo, Carrick-On-Shannon, Co. Leitrim, N41 HY94, Ireland
Ronnie Clarke



