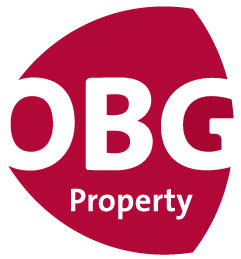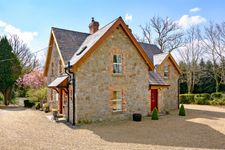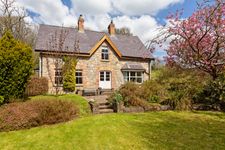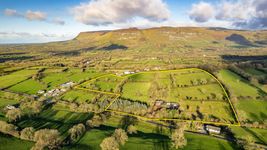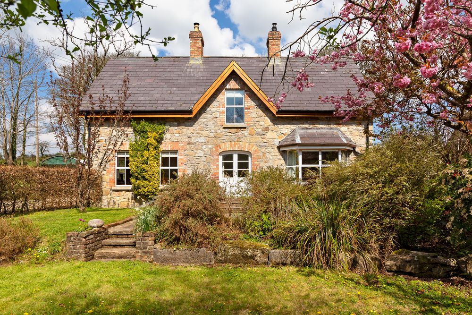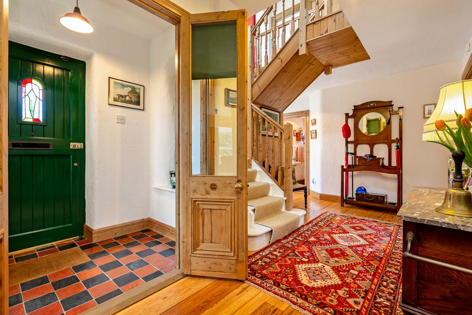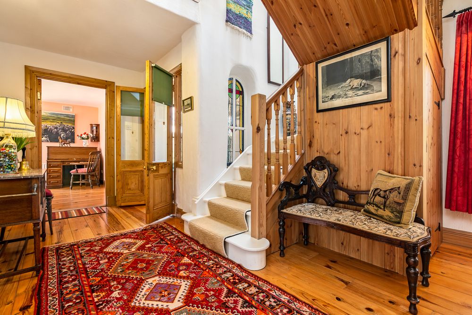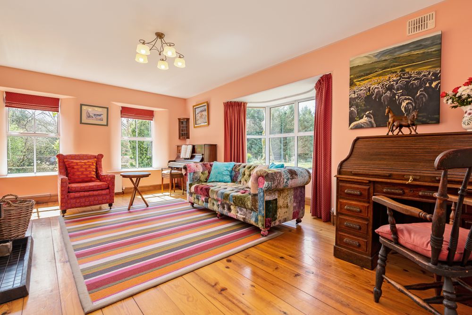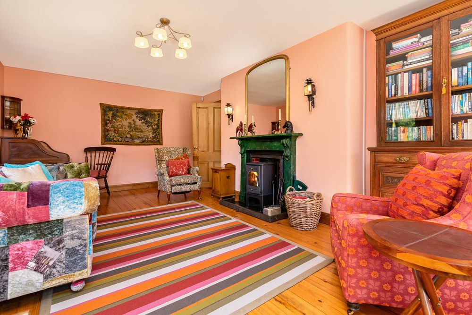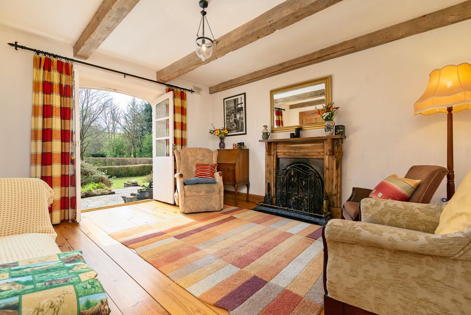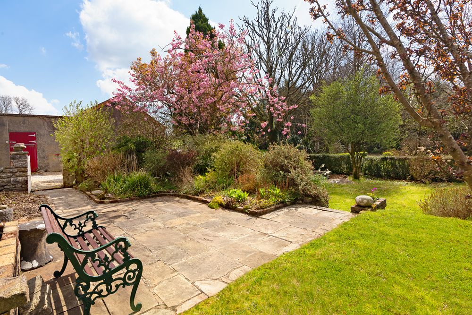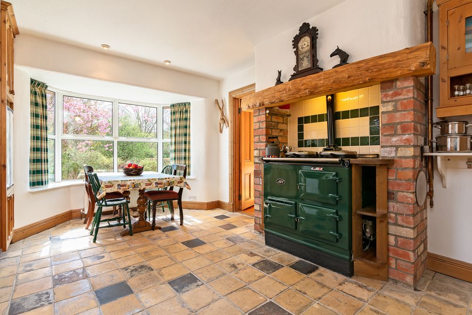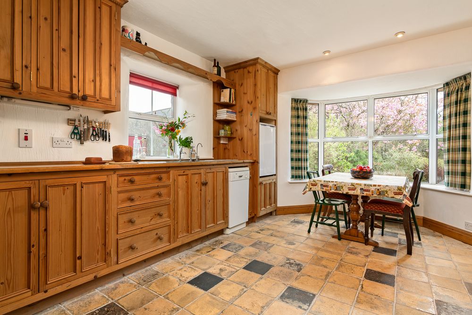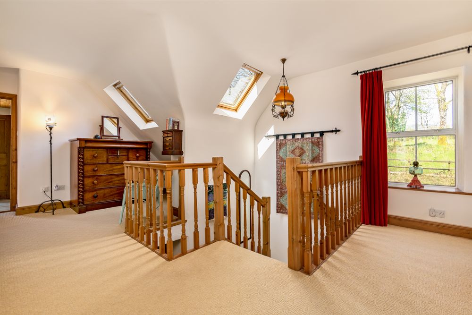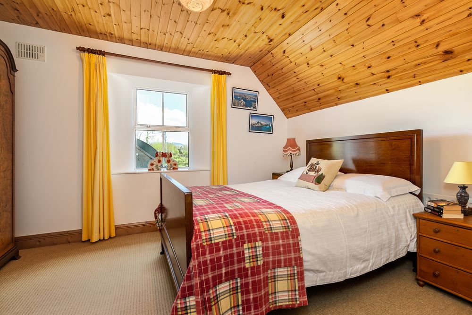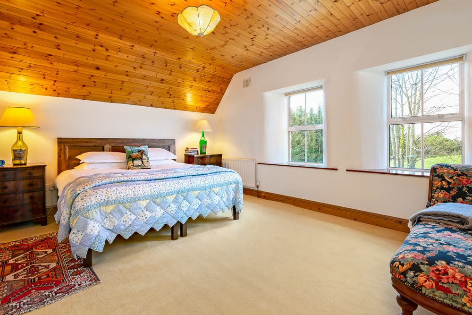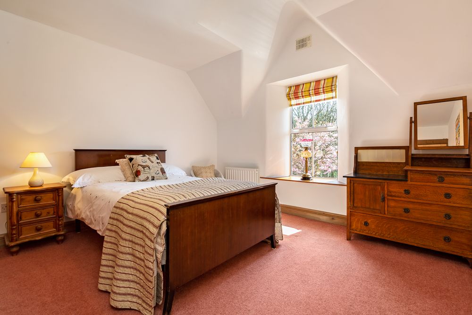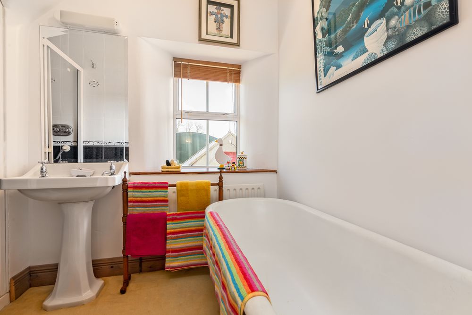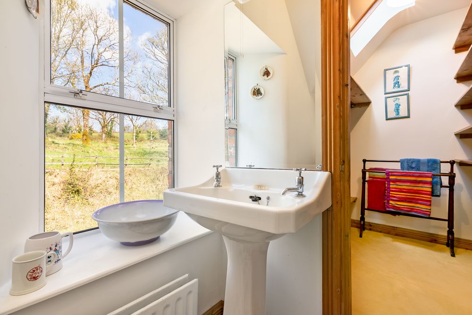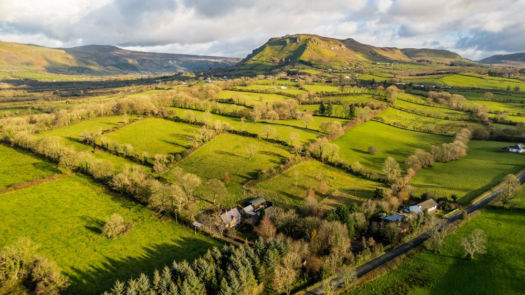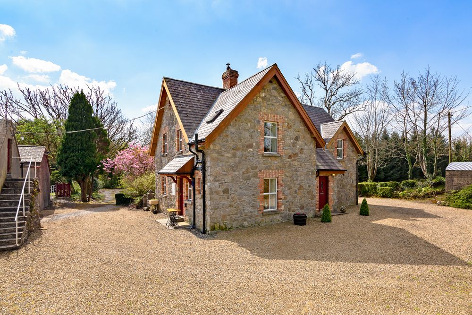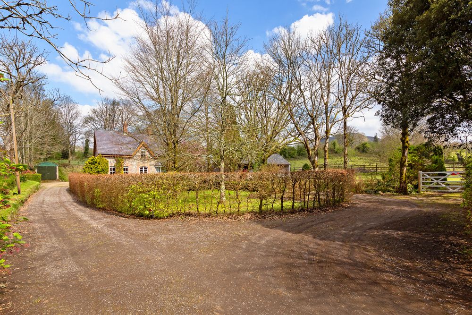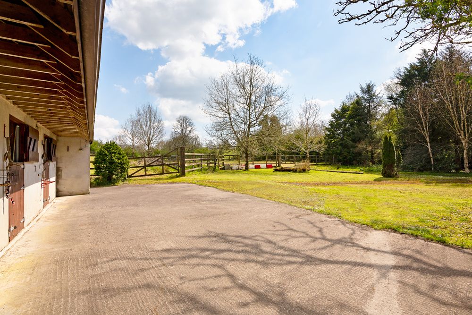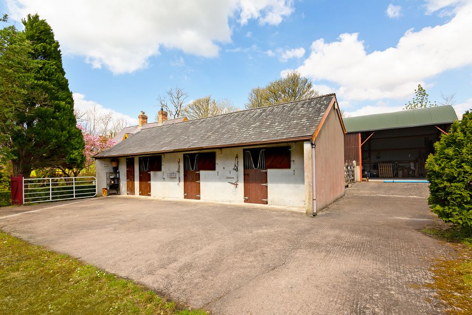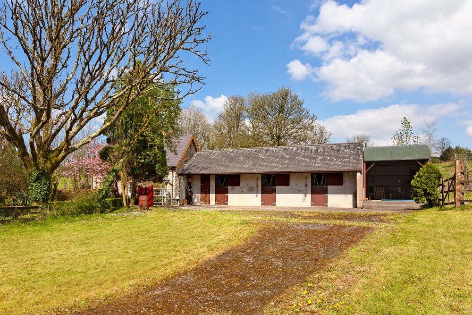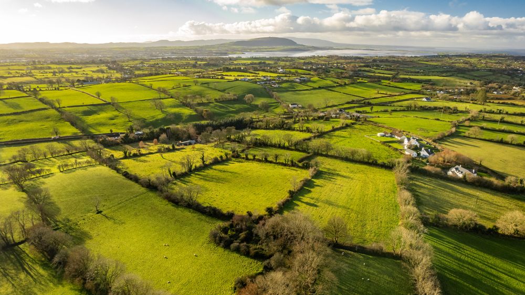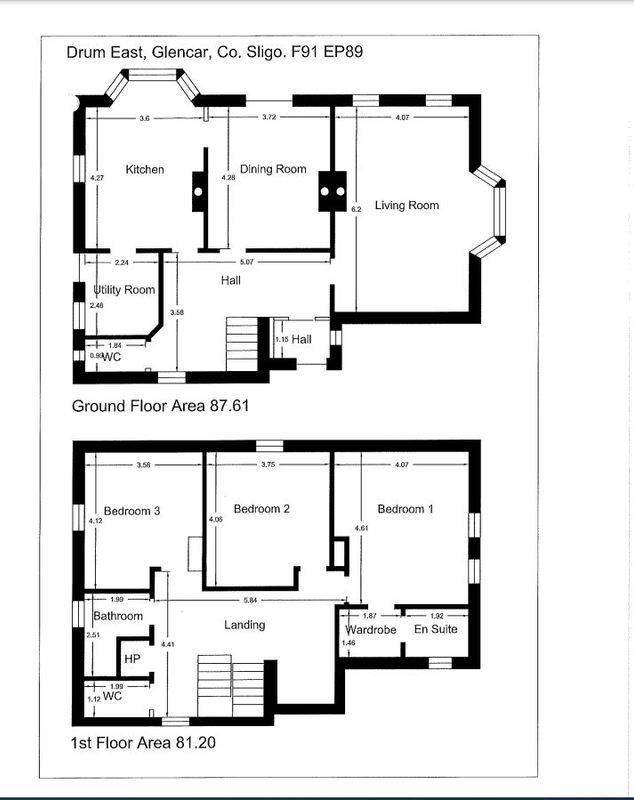Drum East, Rathcormac, Co. Sligo, F91 EP89

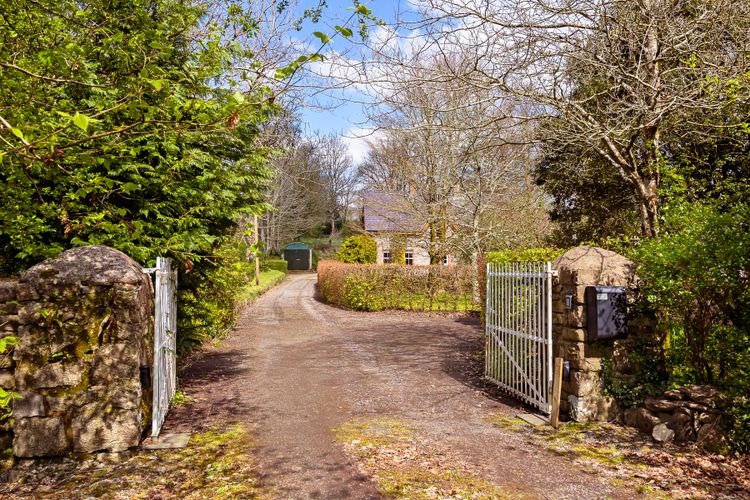
Floor Area
1817 Sq.ft / 168.81 Sq.mBed(s)
3Bathroom(s)
3BER Number
116241134Details
Drum East, Rathcormac, Co. Sligo, F91 EP89
Drum East is a compact residential and equestrian holding extending to about 4.23 acres with a private situation. At the core of the property is a fine detached country home set amongst mature gardens and grounds. The property includes a useful range of outbuildings and a ring-fenced block of farmland.
Built in 1996, the design to replicate a traditional old-style cottage with stone-fronted façade which exudes charm and provides comfortable accommodation laid out over two levels.
The position of the property away from the road, together with mature hedges and trees bordering the periphery, offers privacy and seclusion to appreciate the surrounding nature and grounds that this home occupies. Accessed off the L3406 Drum East Road, the entrance road leads over a brook to a wrought-iron gated entrance which continues up a tree-lined gravel driveway towards the front of the house.
Entering firstly into an entrance porch, this opens into an inviting entrance hall which offers access to the main reception rooms on the ground floor. Cleverly, in the entrance hall the current owners have incorporated an array of windows including an exquisite decorative stained-glass pane that looks into the hallway, allowing light to filter through. To the right of the entrance hall as you enter is a living room which features dual aspect windows, a large feature bay window and an antique fireplace with a wood burner stove, ideal for those warm cosy evenings.
There is also a downstairs WC and a second family/living room off the entrance hall. A feature of this living space is the rustic wooden beams along with the open fireplace and French doors which open out to a south-facing terrace area.
Accessed off the hall is a charming traditional style kitchen/dining room which has a rustic yet contemporary feel, sympathetically blending the traditional Irish country cottage with modern living standards. The fully fitted kitchen boasts beautiful pine finished fitted units along with an oil-fired AGA. Off the kitchen is the utility room with a Belfast style sink.
In the entrance hall an attractive white staircase with a gorgeous contrasting banister leads you to the first floor-level with a spacious fully carpeted light-filled landing area. The master bedroom features an ensuite and a fully walk-in-wardrobe. There are two further bedrooms on this floor along with a family bathroom and a separate WC. All bedrooms enjoy beautiful views overlooking the grounds.
In all the accommodation extends to about 1,819 sq ft/169 sq m in total.
Outbuildings
To the side of the house is a large yard area comprising 3 stables, a tack room, 4 additional outbuildings and also a Dutch barn that is in superb condition and very neatly presented.
Gardens & Grounds
Externally the property is complimented by outstanding gardens and grounds. There are lawned areas surrounding the house, all enclosed by mature hedges and specimen trees. The garden is low maintenance, but the design is impactful.
Sand Arena
The sand arena on site is located adjacent to the stables and is well fenced. It is currently in need of some maintenance as it has not been used in recent years.
Land
The farmland at Drum East is currently laid out in a ring-fenced block surrounding the property. Currently in permanent pasture, the land is set out in a number of different size paddocks which are suitable for the grazing of animals. It is currently used as an equestrian holding but is suitable for all types of hobby farming interests.
General Remarks
Viewing
Strictly by private appointment with the joint selling agents Savills Residential & Country Agency and the Oates Breheny Group.
BER
BER rating: C2
BER number:116241134
Fixtures & Fittings
All fixtures and fittings are excluded from the sale including garden statuary, light fittings, and other removable fittings, although some items may be available by separate negotiation.
Services
Oil fired central heating, group water scheme, septic tank, alarmed, broadband.
Please be advised that the selling agents have not checked the services and any purchaser should satisfy themselves with the availability and adequacy of all services.
Local information
Sligo, nestled between Mayo, Leitrim and Donegal on Ireland's Wild Atlantic Way, is the capital of the Northwest region and one of Ireland's largest towns. It offers a wide range of services, amenities, cultural activities and educational opportunities. The surrounding area is renowned for its natural beauty which includes the Wild Atlantic Way, a deeply indented and wild terrain with towering cliffs, spellbinding bays, beaches and mystical islands.
Rathcormac (2.5 km) is the local village which offers a national primary school, convenience store, a pub (Yeat's Local), a café, craft shop/village and an art gallery.
Sligo Town (5 km) offers a wide range of services, amenities, cultural activities and educational opportunities. As the educational hub of the northwest, it has two universities along with top class secondary and primary education.
Rosses Point (8.5 km) is a popular, picturesque fishing village. Standing on the far reaches of the Wild Atlantic Way, it has stunning blue flag beaches and the bay is ideal for kitesurfing and other water sports. The village has many excellent restaurants, quality accommodation and friendly pubs.
Glencar Lough is close by (7 km) with the famed tourist attraction of the Glencar Waterfall which was mentioned in The Stolen Child poem by WB Yeats or for outdoor enthusiasts Sligo offers an abundance of activities including golfing, horse riding, hiking, sailing, surfing, kayaking and hunting.
The area has an excellent transportation system with the N4 and mainline train connecting Sligo to Dublin in under 3 hours and the N17 connecting Sligo to Galway and Limerick.
Ireland West Airport at Knock is (59 km) to the south of the property and offers flights to a range of European destinations.
Entry & Possession - Entry is by agreement with vacant possession subject to the grant of probate.
Offers - Offers may be submitted to the joint selling agents Savills Residential & Country Agency and Oates Breheny Group.
Financial Guarantee - All offers (regardless of the country of residence of the offering party) must be accompanied by a guarantee or suitable form of reference from a bank, which gives the sellers satisfaction that the purchaser has access to the funds required to complete the purchase at the offered price.
Wayleaves and Rights of Access - The property will be sold with the benefit of all existing wayleave rights, including rights of access and rights of way, whether public or private. The purchaser will be held to have satisfied themselves as to the nature of all such rights and others.
Generally - Should there be any discrepancy between these particulars, the General Remarks and Information, Stipulations and the Contract of Sale, the latter shall prevail.
Accommodation
Porch (4.43 x 5.81 ft) (1.35 x 1.77 m)
Reclaimed tiled floor. Antique stained glass window panes to front door & window looking through to hall. Reclaimed pine double doors leading through to hallway.
Entrance Hall (23.98 x 11.75 ft) (7.31 x 3.58 m)
Bright area with pitch pine timber floor. Painted timber stairs with carpet runner.
Living Room (13.35 x 20.34 ft) (4.07 x 6.20 m)
Large living area with beautiful pitch pine timber floor. Dual aspect windows with feature bay window. Feature cast iron fireplace with inset wood burner stove.
Family Room (12.20 x 14.04 ft) (3.72 x 4.28 m)
Pitch pine timber floor. Feature open fireplace with traditional pine finished surround, cast iron inset & tiled hearth. Unique feature timber beams to ceiling. French style double doors to outside terrace area.
WC (6.04 x 3.25 ft) (1.84 x 0.99 m)
Reclaimed tiled floor. WC & WHB with large mirror splashback
Kitchen/Dining Area (11.81 x 14.01 ft) (3.60 x 4.27 m)
Reclaimed quarry tile floor. Fully fitted solid pine kitchen. Oil fired AGA with feature brick surround. Dual aspect windows with feature bay window. Recess lighting to dining area.
Utility Room (7.35 x 8.14 ft) (2.24 x 2.48 m)
Reclaimed Quarry tiled floor. Large feature Belfast sink. Plumbed for washing machine. Fitted solid pine units.
Landing (25.69 x 14.47 ft) (7.83 x 4.41 m)
Fully carpeted landing area. Solid pine banister. Dual aspect windows with feature skylights. Reclaimed solid Pine 4 panel doors leading to all rooms.
Master Bedroom (13.35 x 15.12 ft) (4.07 x 4.61 m)
Large double room with carpet flooring. Tongue & groove timber ceiling. Dual aspect windows. Walk in wardrobe.
En-suite (6.30 x 4.79 ft) (1.92 x 1.46 m)
Ceramic tile flooring. Mains shower, WC & WHB with large mirror splash back.
Bedroom 2 (12.30 x 13.32 ft) (3.75 x 4.06 m)
Double room with carpet flooring. Large built in pine wardrobes.
Bedroom 3 (11.75 x 13.52 ft) (3.58 x 4.12 m)
Double room with carpet flooring. Tongue & groove timber ceiling.
Bathroom (6.53 x 8.23 ft) (1.99 x 2.51 m)
Velvet pile carpet flooring. Antique enamel bath. WHB with large mirror splashback. Fully tiled shower enclosure. Mains shower valve.
WC (6.53 x 3.67 ft) (1.99 x 1.12 m)
Pitch pine floor. Skylight. Traditional style sanitary ware
Features
- Beautifully decorated and presented throughout
- Gated, private entrance
- Quality grazing land and equestrian facilities
- Sand arena
- Close to Rosses Point and Sligo Town
Neighbourhood
Drum East, Rathcormac, Co. Sligo, F91 EP89, Ireland
Tommy Breheny

