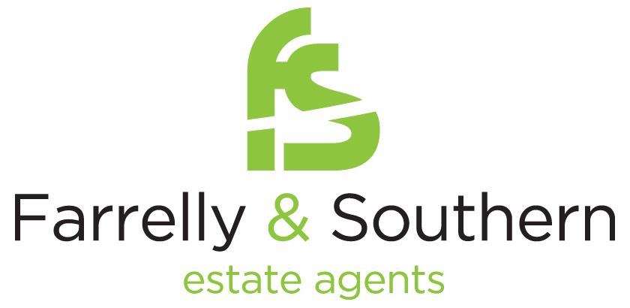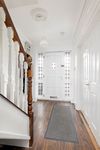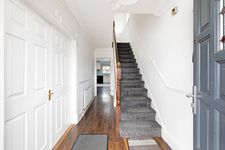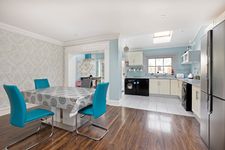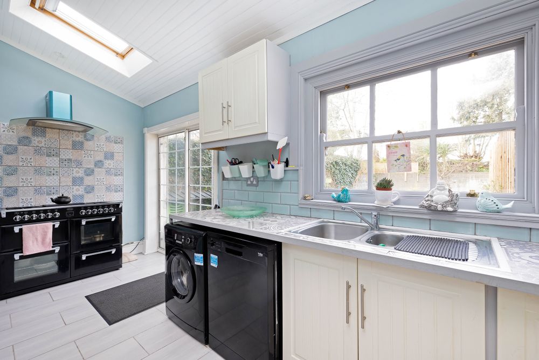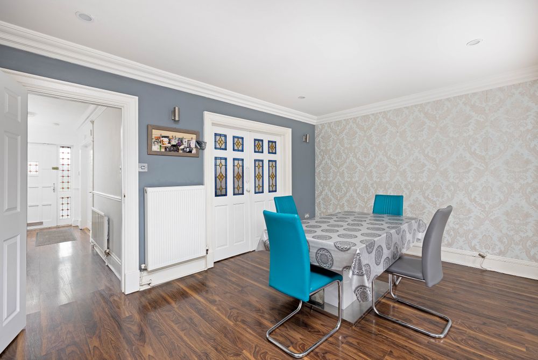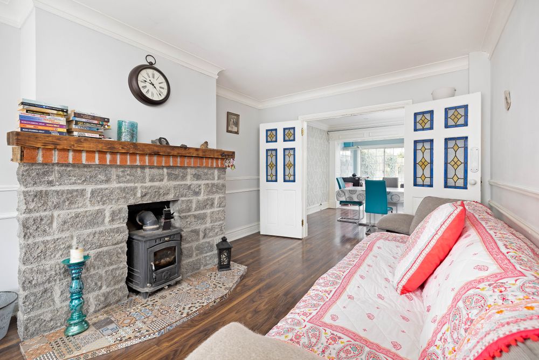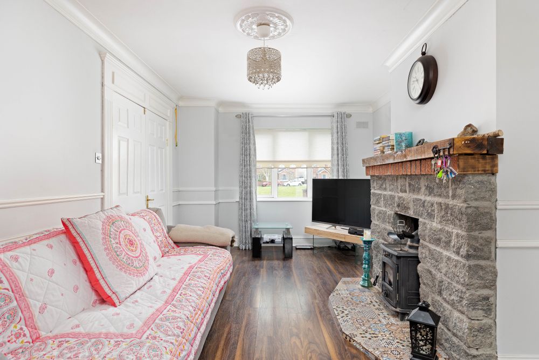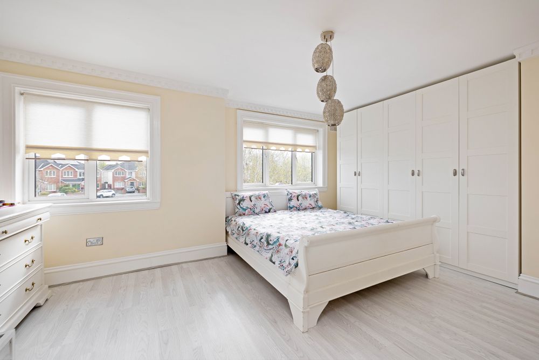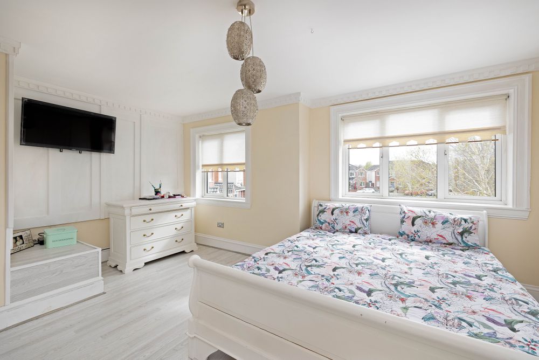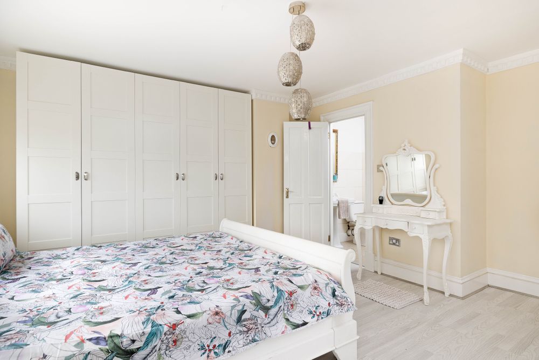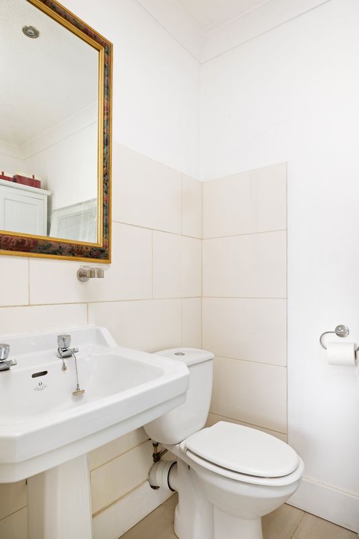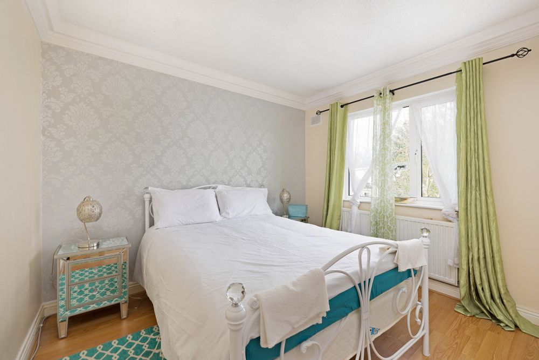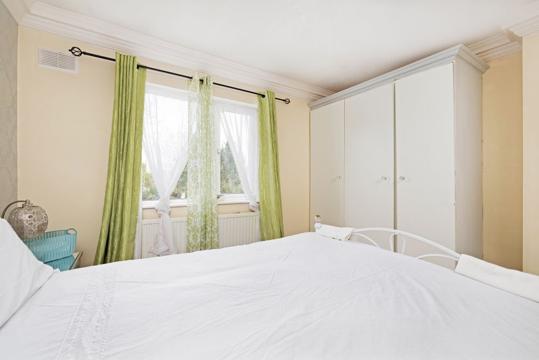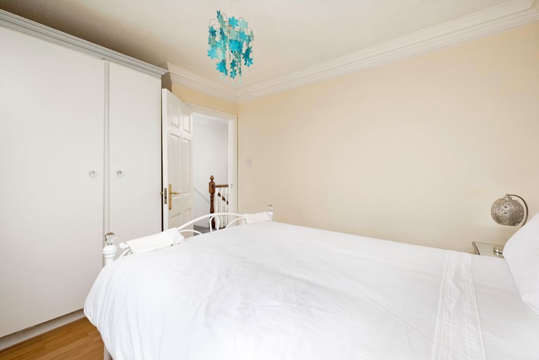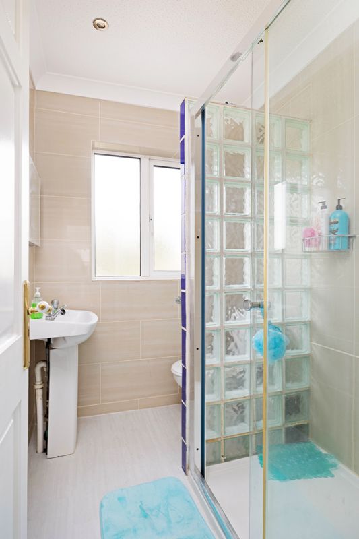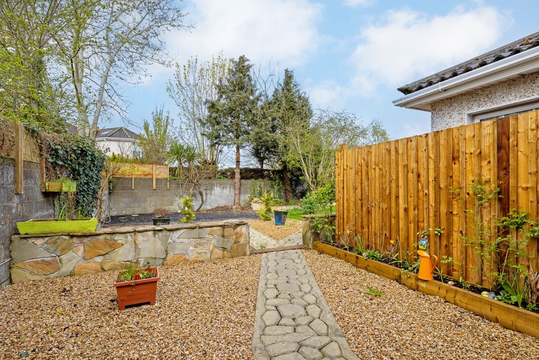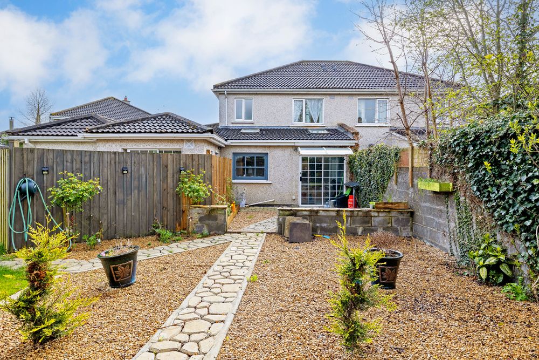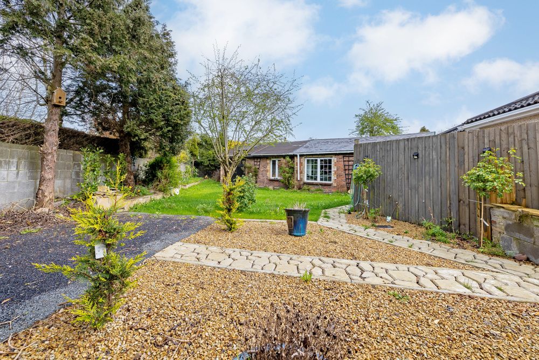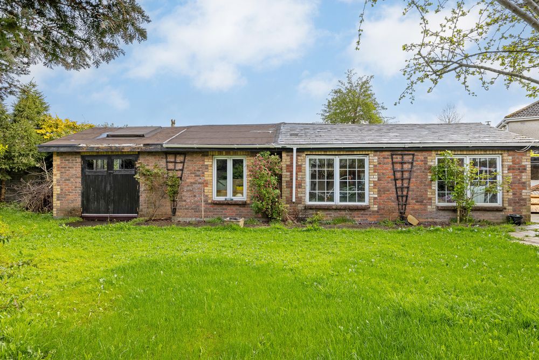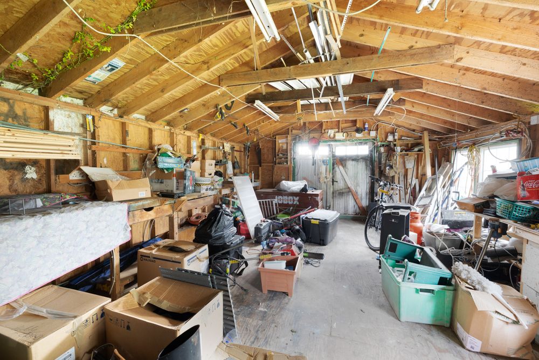10 Parklands Court, Maynooth, Co. Kildare, W23 R822

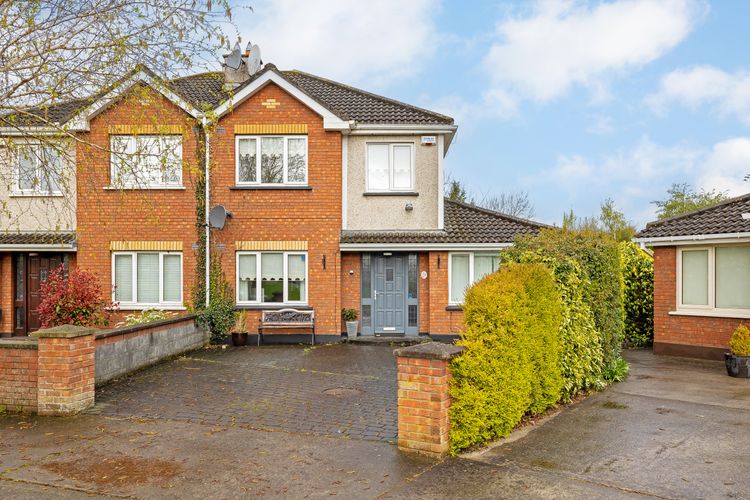
Floor Area
1641 Sq.ft / 152.41 Sq.mBed(s)
4Bathroom(s)
5BER Number
116339516Energy PI
160.4Details
Farrelly & Southern are delighted to introduce to the market this unique property in the popular and much sought after Parklands estate, occupying a corner position with a larger site. If you're looking for a property in a central location look no further!
This extended property offers the rare opportunity to purchase a beautiful property to live in, whilst also gaining two apartments. The property has been divided into a large two bed home of circa 1100sqft with a very large corner garden and workshop; and two one bed apartments with their own entrances.
The main property comprises entrance hallway, guest w.c., living room with feature fireplace and stove, and large kitchen/diner with range, to the ground floor, whilst the first floor has two large double rooms, one with ensuite w.c.; and a main bathroom. The property has been beautifully decorated throughout, including professionally installed cove moulding, and is bright and spacious.
Double doors from the kitchen/diner lead out into a beautiful large garden, part lawned, and part patio which was completed in summer 2022. There is also a very large workshop with double doors to the front and rear side for access.
The apartments both have their own entrances to the side of the main house, and both comprise: double bedroom/living area, bathroom, and kitchen area. The property could be put back into its original condition should it be required.
This house would appeal to someone downsizing, someone with older children who need their own independence or for someone wanting a rental income. Viewing is highly recommended!
Accommodation
Entrance Hall (6.23 x 16.73 ft) (1.90 x 5.10 m)
Laminate flooring, carpet on stairs
Living Room (10.83 x 17.06 ft) (3.30 x 5.20 m)
Coving, Ceiling rose, laminate flooring, Feature Stone and Wood fire place with tiling and Stove
Kitchen/Dining (17.39 x 19.03 ft) (5.30 x 5.80 m)
Extended. Laminate flooring and tiled floors, spotlights, Belling Gas Range cooker, Washing Machine, Dishwasher, Fridge/Freezer, Dryer, Rooflights to ceiling.
Guest WC (2.62 x 4.59 ft) (0.80 x 1.40 m)
Tiled floor to ceiling. Modern.
Master Bedroom (14.76 x 17.39 ft) (4.50 x 5.30 m)
Originally two rooms, Very large double created. Bright, Fitted Wardrobes, laminate floor, panelling to one wall. coving.
En-suite (4.59 x 7.55 ft) (1.40 x 2.30 m)
W.C., Pedestal WHB, Space for wardrobe.
Bathroom (5.25 x 6.89 ft) (1.60 x 2.10 m)
Double enclosure Shower with glass block wall, pedestal whb, w.c. spotlights
Bedroom 2 (10.17 x 10.83 ft) (3.10 x 3.30 m)
Laminate flooring, wallpapered wall, fitted wardrobes, double room
Hotpress (2.62 x 2.62 ft) (0.80 x 0.80 m)
Shelved
Landing (6.23 x 6.23 ft) (1.90 x 1.90 m)
Carpeted.
Apartment
Apartment 2 - Living Room/Kitchen area, Bathroom, Corridor/hallway, Bedroom
Door into first apartment (not currently used)
Apartment
Apartment 2 - Living Room/Kitchen area, Bathroom, Corridor/hallway, Bedroom
Door into first apartment (not currently used)
Features
- Electricity
- Parking
- Sewerage
- Heating
- Telephone
- Broadband
- Washing Machine
- House built 1994
- C1 BER energy Rating
- 5 Bathrooms - 1 each in rentals, 1 main bathroom , 1 w.c and whb in en-suite, and 1 guest w.c in main house
- Large Workshop
- €6,000 put into garden last year providing patio area.
- Professionally installed cove moulding in house
- Two apartments - 2 rentals income €2090 a month
- Planning on apartment granny flat 2009
- Excellent location in centre of Maynooth
- Outside Taps and electrics
Neighbourhood
10 Parklands Court, Maynooth, Co. Kildare, W23 R822, Ireland
Rebecca Southern
