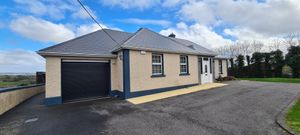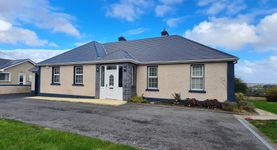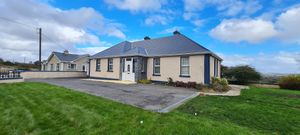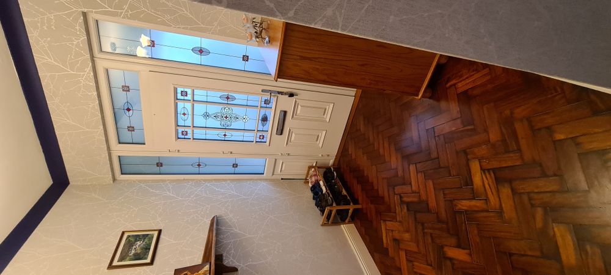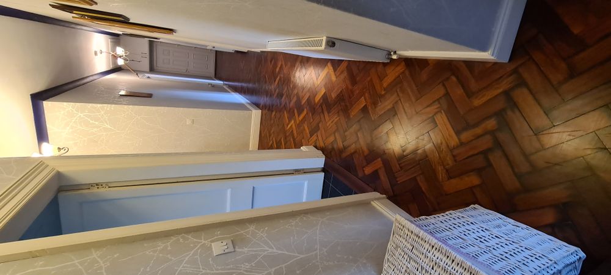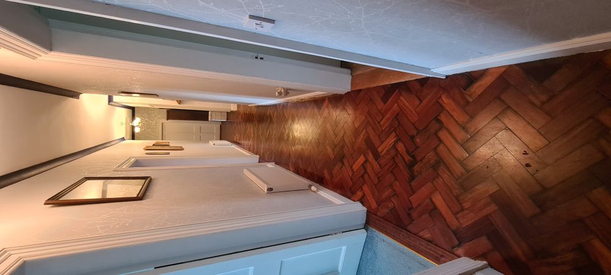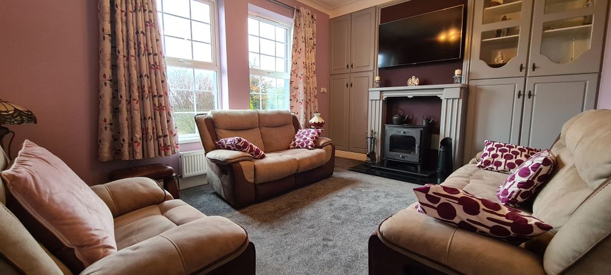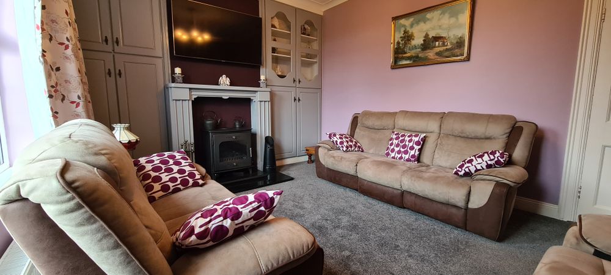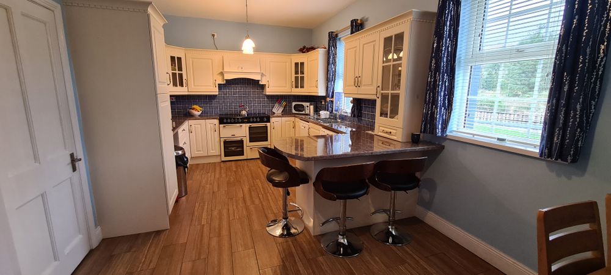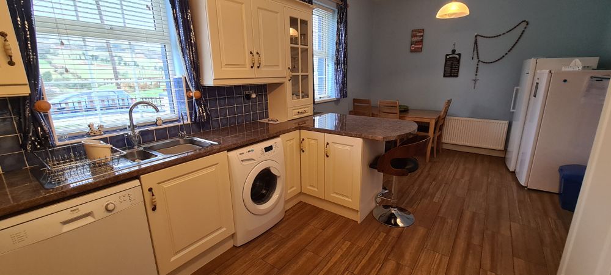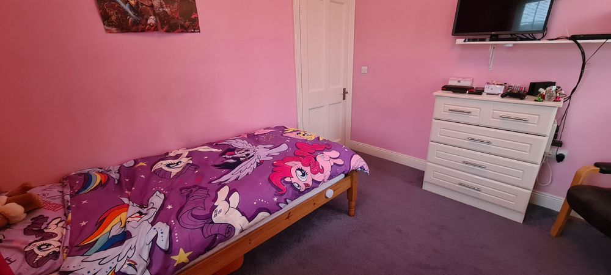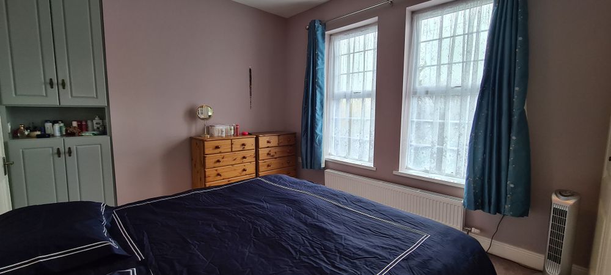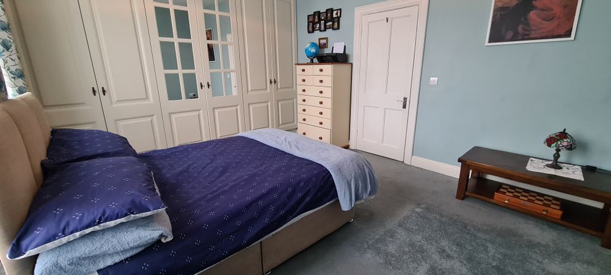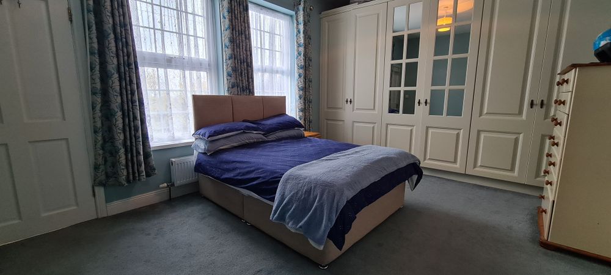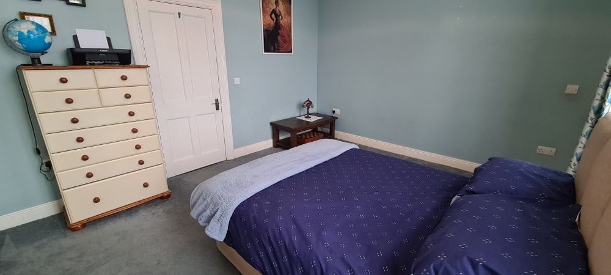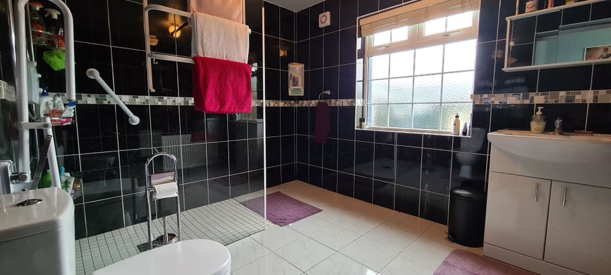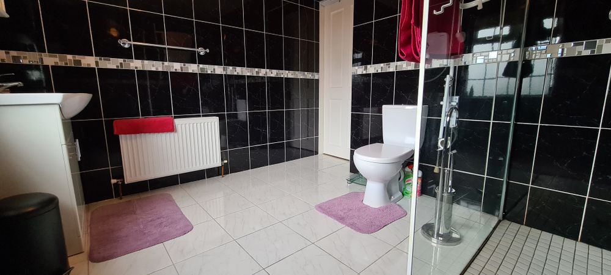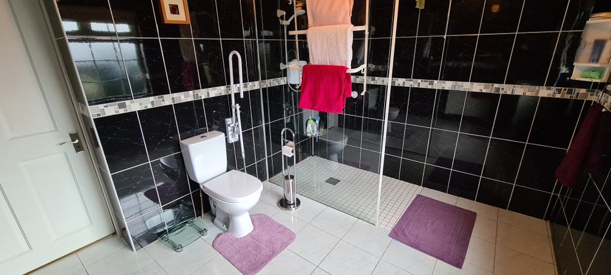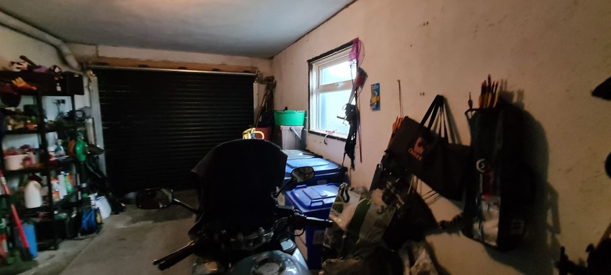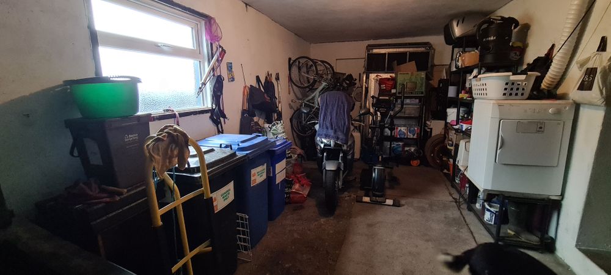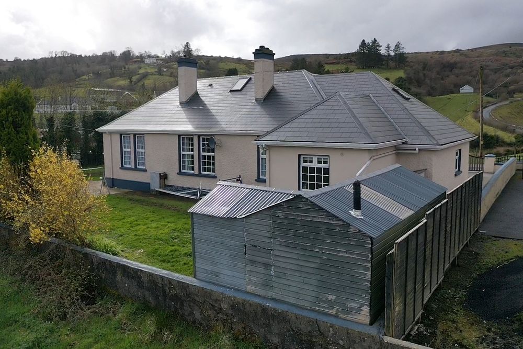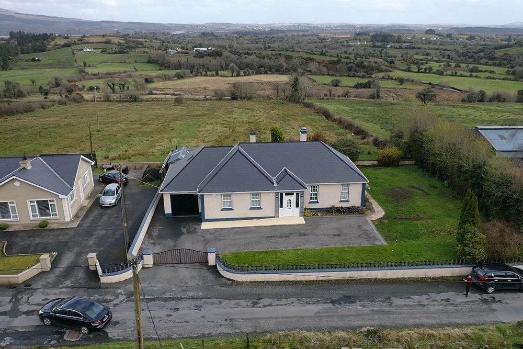Derreenavoggy, Arigna, Carrick-On-Shannon, Co. Roscommon, N41 Y2D2

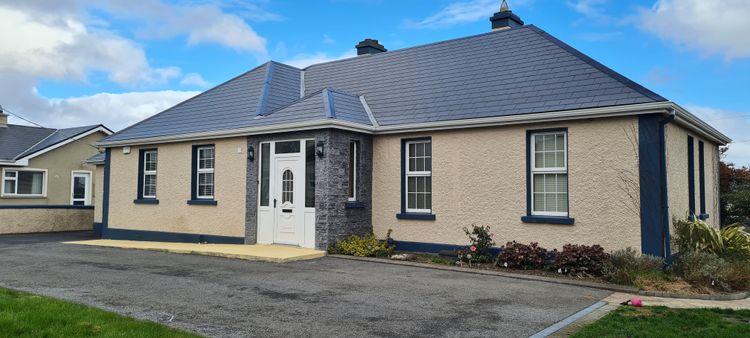
Floor Area
1023 Sq.ft / 95 Sq.mBed(s)
3Bathroom(s)
2BER Number
107998445Details
Delightfully refurbished and updated 3 bedroom, 2 bathroom detached bungalow with an integral garage on an elevated site over looking the Roscommon and Leitrim Countryside. This is a very tasteful property refurbished and extended in 2017 with 2 large double bedrooms (1 en-suite), comfortable sitting room, kitchen/dining room and family bathroom. The entrance hall retains the original parquet flooring, all the bedrooms have quality carpeting and built in wardrobes, the main bathroom and en-suite have level entry showers, are spacious and are fully tiled. The light filled sitting room has 2 windows overlooking the back garden, is carpeted and has built in units and a solid fuel stove. The kitchen has fully fitted units with a breakfast bar and a dining area, the floor has ceramic tiles throughout. Attached to the house is an integral garage with an electric roller door, this space would be ideal for conversion should a new owner wish extra living space. Externally there is a large tarmac drive & parking apron, lawned gardens and a private paved patio area to the rear of the house.
Arigna is within easy reach of Drumshanbo, Lough Allen, Leitrim Village, with Carrick on Shannon just a short drive away. This turn key, single storey property is an ideal first home, retirement property or holiday getaway.
N41 Y2D2
Accommodation
Entrance Porch (4.67 x 6.35 ft) (1.42 x 1.94 m)
Tiled floor, built in storage, uPVC front door, power point, uPVC inner security door, ramp to front door.
Entrance Hall (6.53 x 9.88 ft) (1.99 x 3.01 m)
Parquet flooring, 2 x radiator, ceiling coving, pull down ladder to floored attic, power points.
Sitting Room (11.95 x 14.83 ft) (3.64 x 4.52 m)
Coving to ceiling, 2 windows over looking rear garden and valley, hot-press with dual immersion, built in units and storage, solid fuel stove connected to heating system with granite hearth & ornate timber mantle, power points, phone point, tv point.
Kitchen/Dining (10.79 x 20.71 ft) (3.29 x 6.31 m)
Tiled floor, fitted kitchen with breakfast bar, 2 x windows to the front of the house, radiator, power points, electric cooker, extractor fan, dishwasher, washing machine.
Bedroom 1 (10.59 x 10.92 ft) (3.23 x 3.33 m)
Single bedroom, carpeted, windows to 2 elevations, carpeted, built in wardrobe, tv point.
Bedroom 2 (10.69 x 14.25 ft) (3.26 x 4.34 m)
Double bed room, carpeted, windows to 2 elevations, built ward robe, built in storage, radiator, power points, radiator.
Bathroom (5.75 x 9.54 ft) (1.75 x 2.91 m)
Tiled floor, fully tiled walls, radiator, level entry shower with glass surround, ex tractor fan, wc, whb with vanity unit under, radiator.
Master Bedroom (12.03 x 13.94 ft) (3.67 x 4.25 m)
Carpeted, built in wardrobes, radiator, 2 windows overlooking the rear garden, power points, en-suite bathroom.
En-suite (8.42 x 10.29 ft) (2.57 x 3.14 m)
Tiled floor, tiled walls, level entry shower with screen & electric shower, extractor fan, wc, whb with vanity unit under, radiator.
Garage (10.97 x 23.66 ft) (3.35 x 7.21 m)
Electric roller door, power points.
Attic Space
Pull down ladder, partially floored, skylight windows.
Features
- Floored attic with pull down ladder and velux style windows.
Neighbourhood
Derreenavoggy, Arigna, Carrick-On-Shannon, Co. Roscommon, N41 Y2D2, Ireland
Ronnie Clarke



