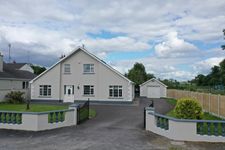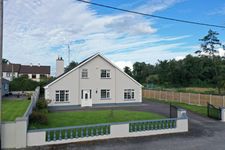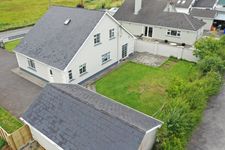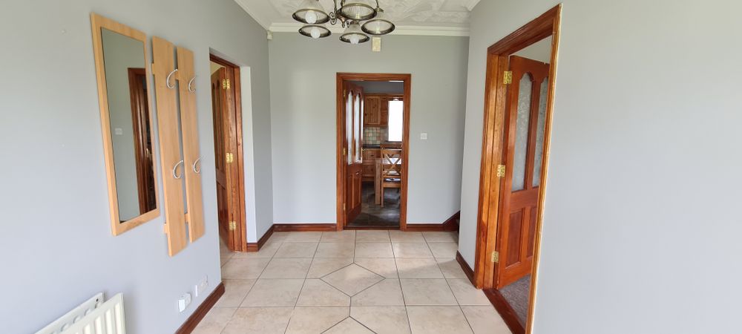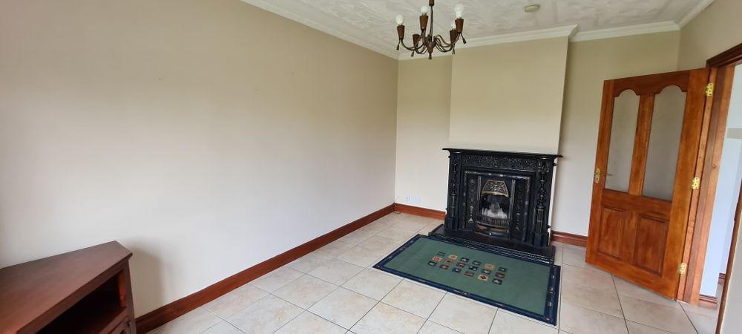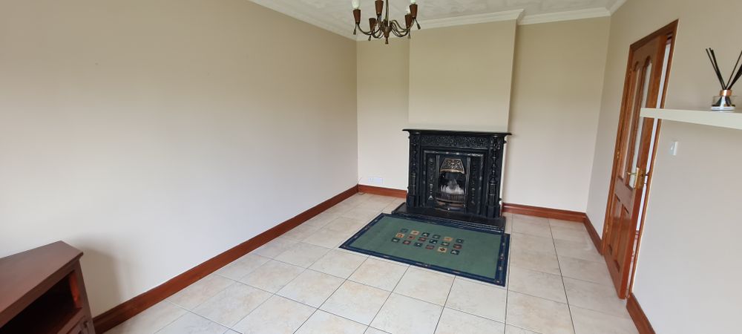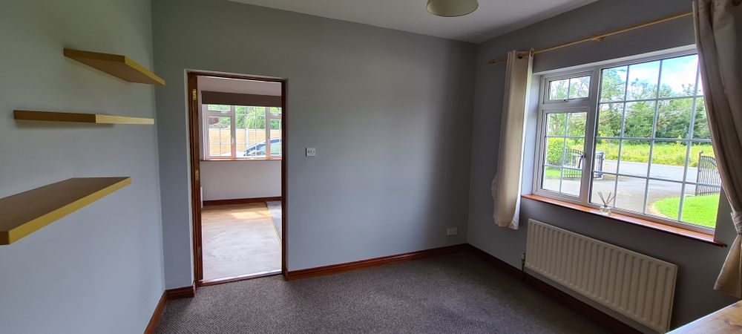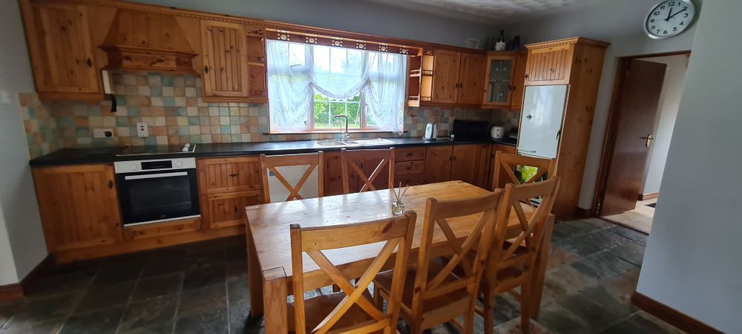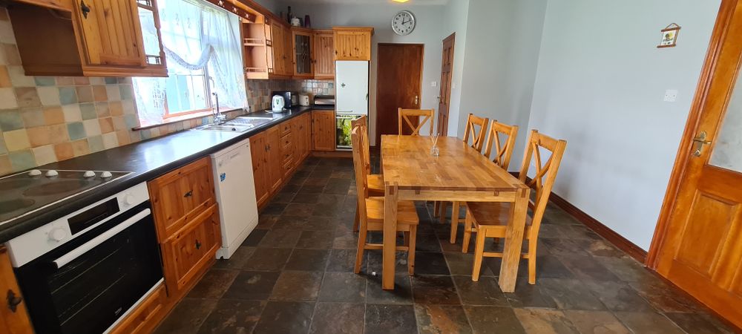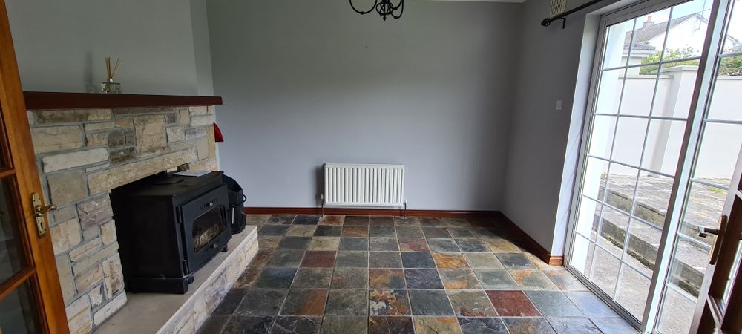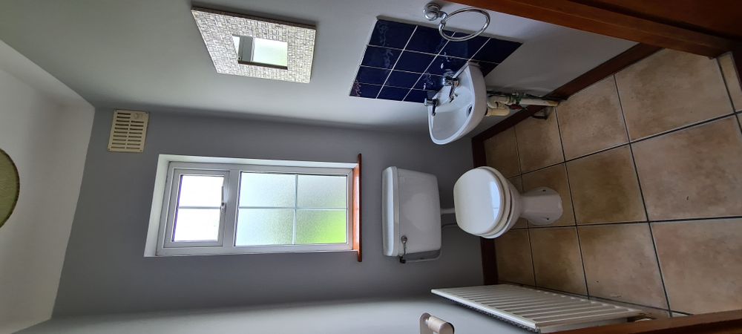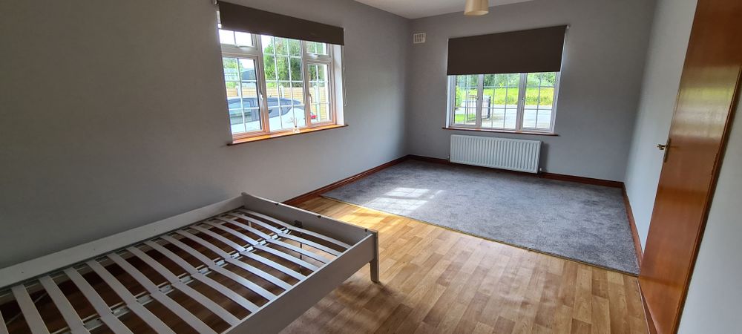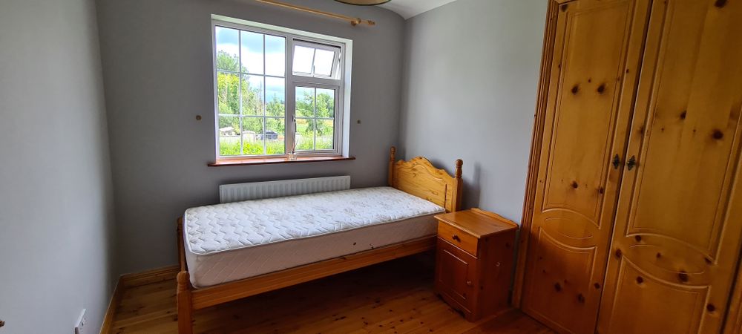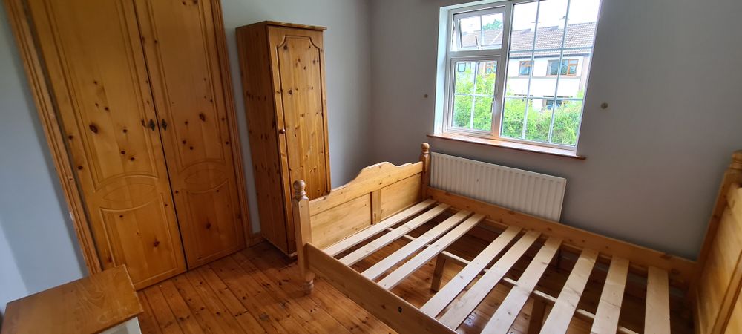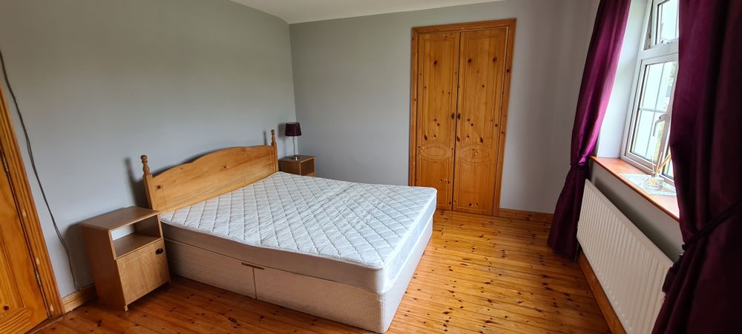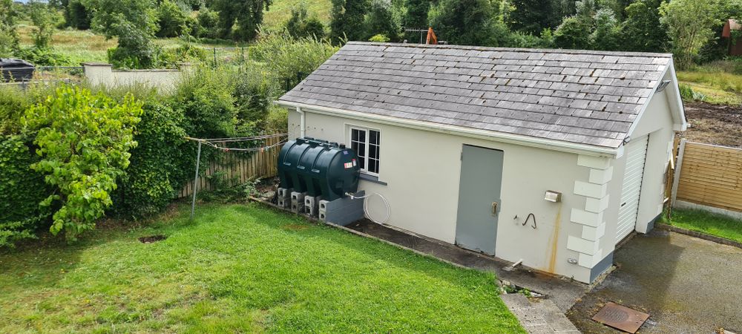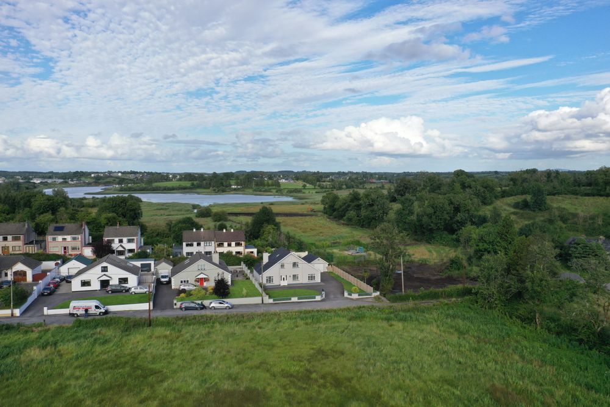Cortober, Carrick on Shannon, Co. Roscommon, N41RC90

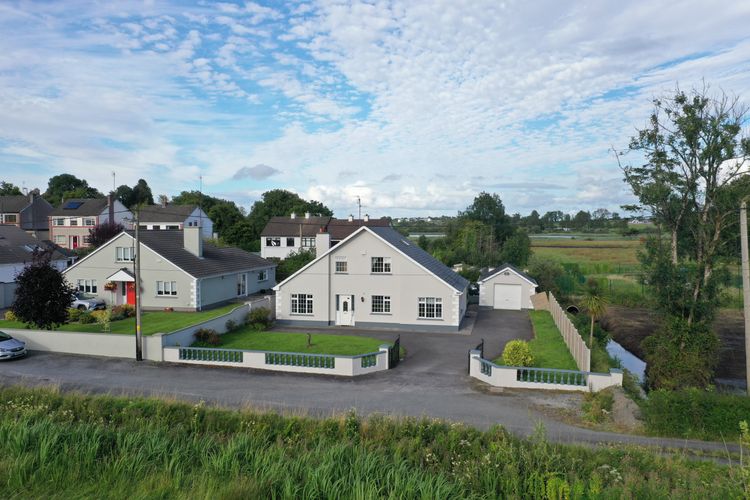
Bed(s)
4Bathroom(s)
3BER Number
102998770Energy PI
168.82Details
4/5 bedroom detached family home in the heart of Carrick on Shannon close to all amenities
Large detached family home with separate garage located within easy walking distance of all amenities in Carrick on Shannon town centre. Located on the Cortober side of Carrick on Shannon this would be a perfect family home or would also be ideal for someone looking for extra space to work from home. With walls and gates leading to tarmacadam driveway and gardens to the front and rear. There is a separate entrance at the side of the property. The house is spacious throughout with impressive entrance hallway, sitting room on the left hand side and on the right are two rooms leading into one another which could be used for a variety of uses including bedroom, office and there is a door leading to the rear hallway. At the rear is a great family kitchen and dining area with separate living space off the kitchen and patio doors to garden, separate utility and downstairs wc. On the first floor are 3 more bedrooms one of whch is ensuite and has a walk in wardrobe with loads of storage space and a family bathroom. The property is located on a road with other reisdential properties and is ideal for family living with childcare facilties, schools and shops all nearby. Contact Celia in REA Brady to arrange a viewing to appreciate all the superb features in this property.
Located in Cortober close to all amenities in Carrick on Shannon
Accommodation
Entrance Hall (7.41 x 14.50 ft) (2.26 x 4.42 m)
Entrance Hallway which is very spacious, tiled flooring, radiator, power points and phone point, stairs to first floor, doors to sittingroom, kitchen and bedroom/office on the right.
Sitting Room (11.38 x 16.11 ft) (3.47 x 4.91 m)
Spacious sitting room off the hallway with tiled flooring, window to front garden, open fireplace, tv and power points, radiator.
Office/Bedroom (11.61 x 12.99 ft) (3.54 x 3.96 m)
Room to the right of the hallway which could be used for a variety of uses including office, playroom or bedroom, Door leading off this room to another very large end room also ideal for a variety of uses including home office, or a large bedroom. Door leading to back hallway which leads into the utility and a downstairs wc and door to the side of the property.
Kitchen/Dining Room (12.80 x 18.24 ft) (3.90 x 5.56 m)
Large kitchen and dining area to the rear of the house which has a tiled floor, fitted kitchen with loads of storage space and a single drainer sink, plumbed for dishwasher, window to the rear garden, tiling over countertop, pantry with storage under stairs accessed from kitchen, electric hob and oven, double doors leading through to living area and another door leading through to a utility area and a downstairs wc.
Utility Room (4.43 x 7.61 ft) (1.35 x 2.32 m)
Utility with storage space, plumbed for washer and dryer, radiator, window, tiled over counter, single drainer sink.
Downstairs WC (3.61 x 4.66 ft) (1.10 x 1.42 m)
Tiled flooring, radiator, whb, wc, window.
Bedroom 1 (11.61 x 19.55 ft) (3.54 x 5.96 m)
Very large room downstairs which is very bright and could be used for a variety of uses including bedroom, office or playroom area with laminated flooring and carpet, power points, 2 no. windows, power point, door to rear hallway.
Bedroom 2 (8.17 x 9.94 ft) (2.49 x 3.03 m)
Single bedroom on first floor with wooden floorings, radiator, power points, window to rear garden, built in wardrobe space.
Bedroom 3 (9.51 x 9.94 ft) (2.90 x 3.03 m)
Double bedroom with wooden flooring, radiator, power point, bulit in wardrobe, window to rear garden.
Master Bedroom (11.25 x 11.94 ft) (3.43 x 3.64 m)
Master bedroom at front of house which is a large double room,, with wooden flooring, walk in wardrobe with loads of storage space which is shelved and has rails for clothes storage, wooden flooring, mirror, radiator. Ensuite bathroom with wooden flooring, electric shower, radiator, whb, wc, window, tiled walls, mirror and shelving.
Garage (14.40 x 23.92 ft) (4.39 x 7.29 m)
Separate external garage with roller door, concrete floor, whb, wc, power points, door to side, boiler for oil fired central heating.
Features
- Large bedrooms, lots of family living space, separate side entrance, detached large garage
Neighbourhood
Cortober, Carrick on Shannon, Co. Roscommon, N41RC90, Ireland
Celia Donohue



