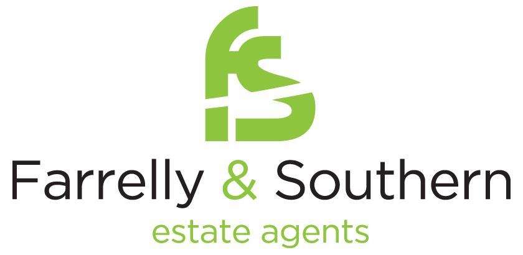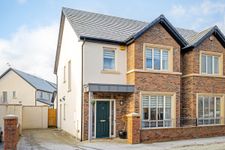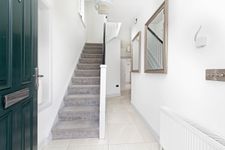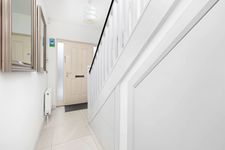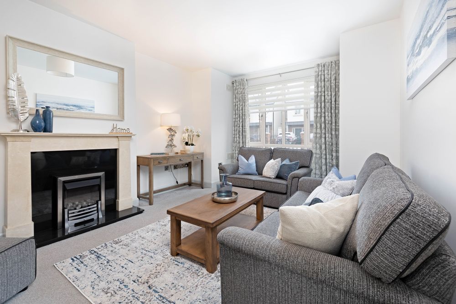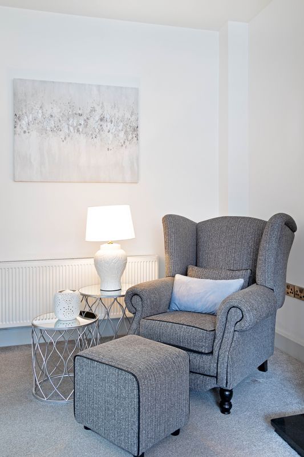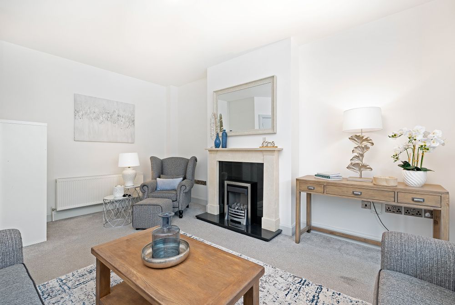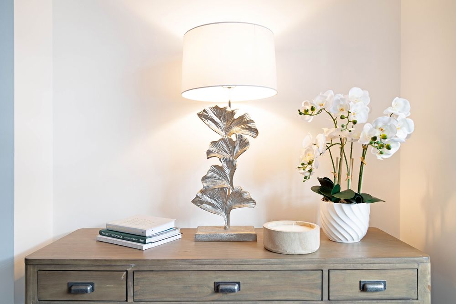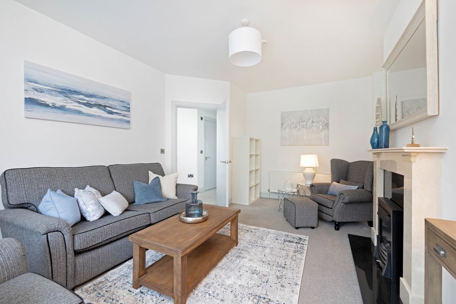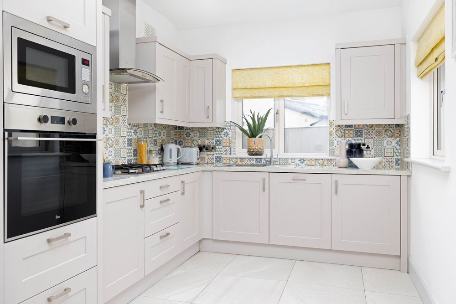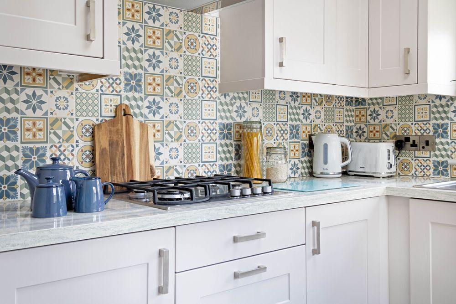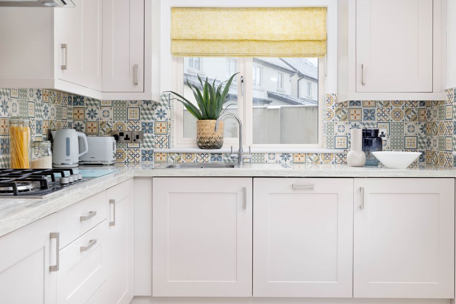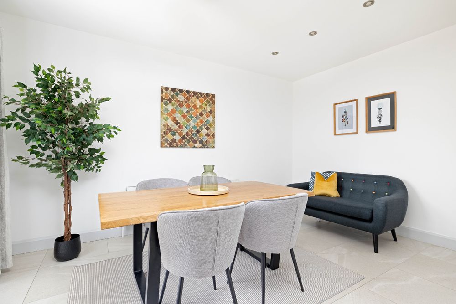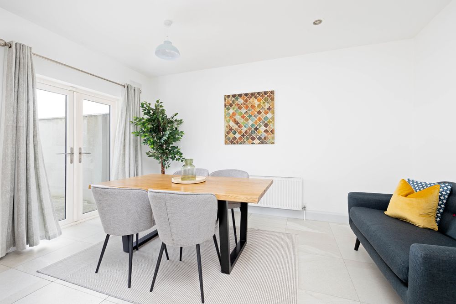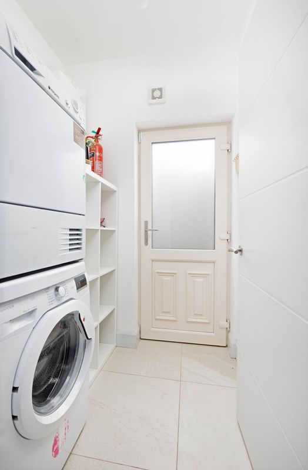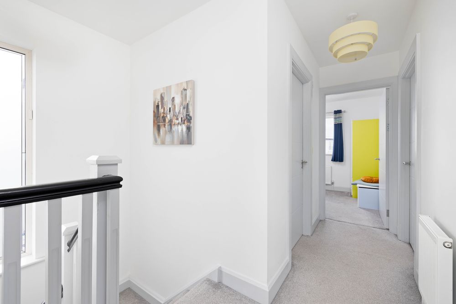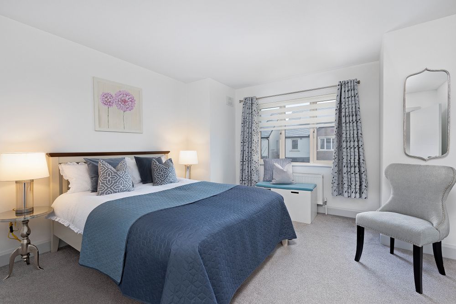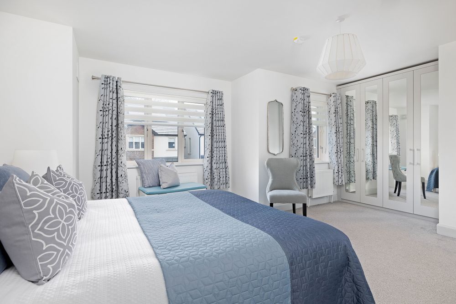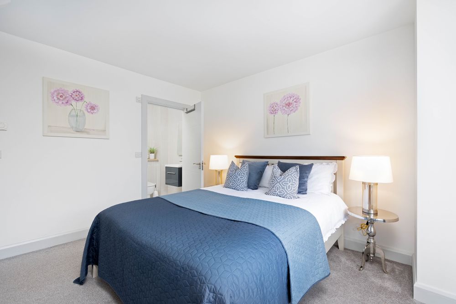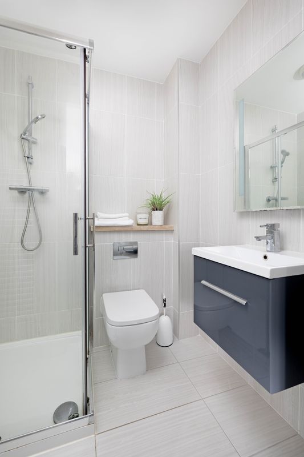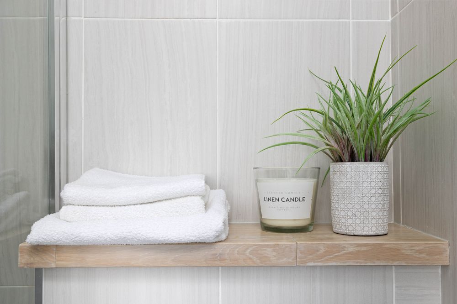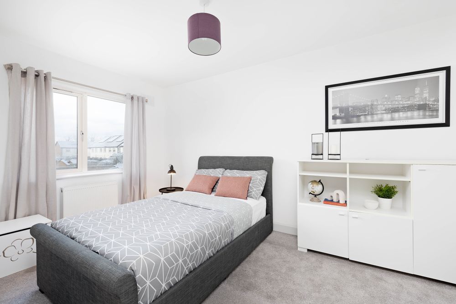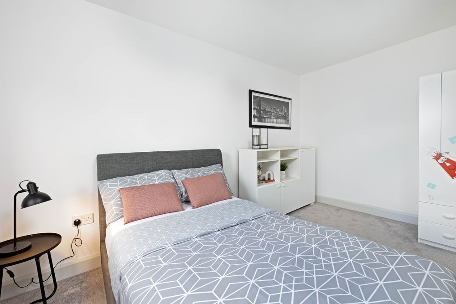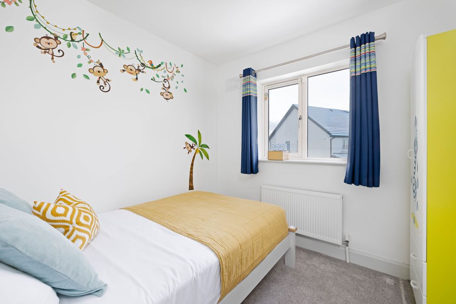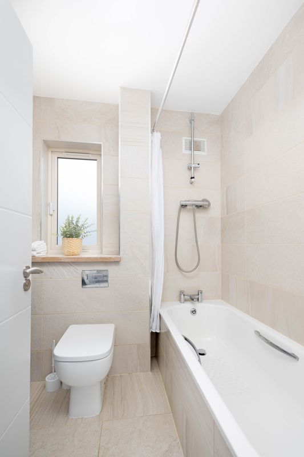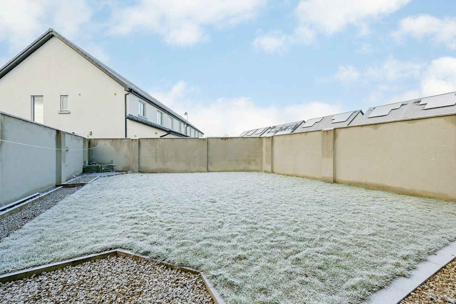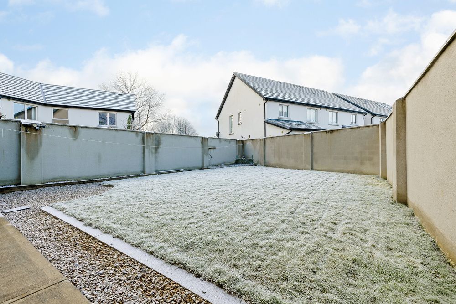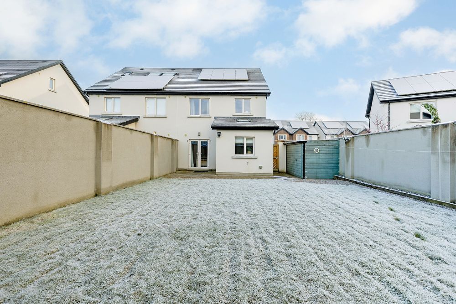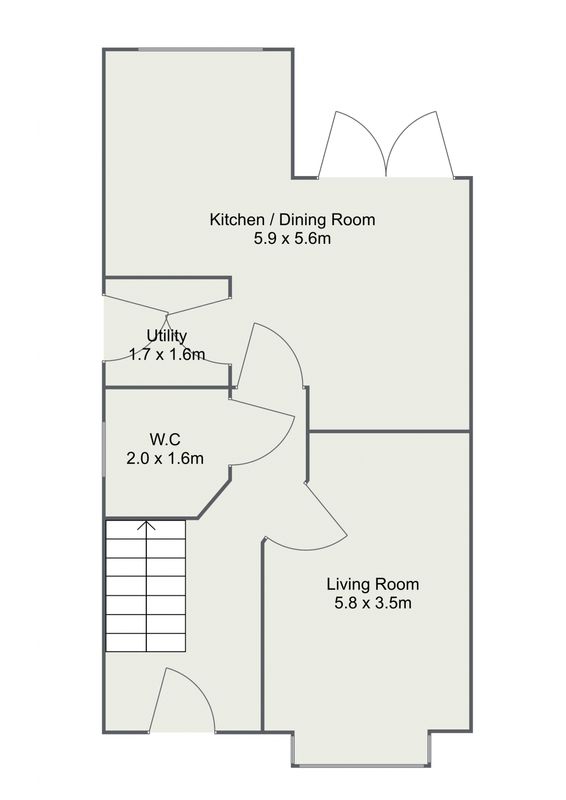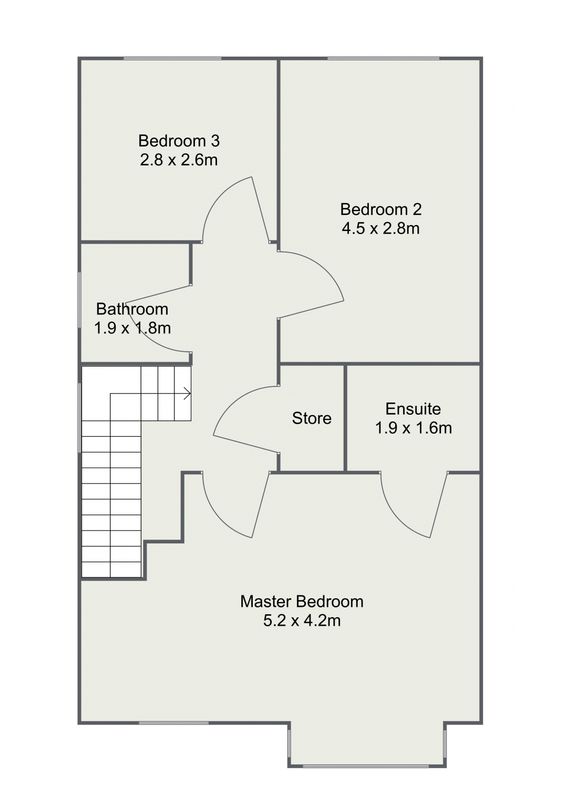41 Carton Wood, Maynooth, Co. Kildare, W23 R3H0

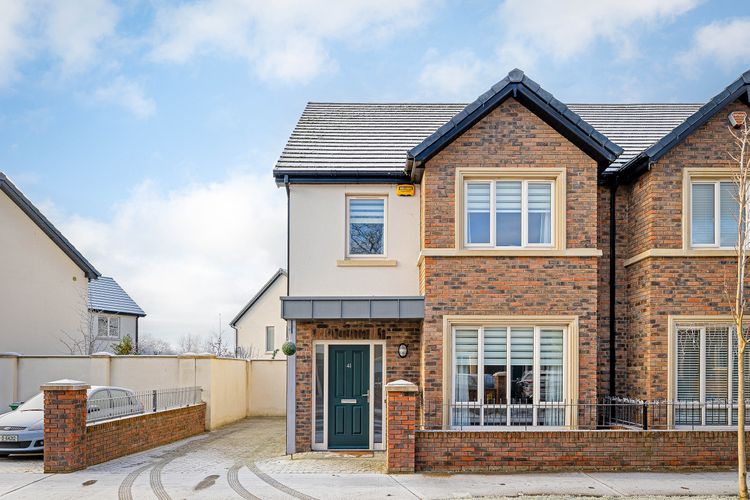
Bed(s)
3Bathroom(s)
3BER Number
110291242Energy PI
56.46Details
Farrelly & Southern Estate Agents are delighted to present this wonderful A3 rated 3 bedroom home to the market. This property has been carefully maintained by the owner and is in show house condition throughout. Ground floor boasts high ceiling throughout offering a bright and spacious entrance hall with under stairs storage and guest WC. Cosy living room with feature marble fireplace, open plan modern kitchen and dining room with double door access to the rear garden. Utility room off the kitchen with access to the side of the house. Upstairs: large master bedroom with fitted wardrobes and ensuite, double room, single room and main bathroom. Attic is well insulated and is perfectly constructed for converting.
Located a short walk from the centre of Maynooth, this property is well located for public transport, road connections, shops, restaurants, schools and all local amenities that Maynooth has to offer. Dont miss out on the opportunity to view this beautiful property in walk in condition.
FEATURES:
- Fully alarmed
- BER A3
- All bedrooms and living areas fitted with wired smoke and carbon monoxide alarms. Including wired smoke alarm in attic space.
- All downstairs sockets and light switches fitted with chrome plates.
- Dimmer switches in all downstairs main rooms.
- Two external double sockets fitted to front and rear of house.
- Mains feed installed to front pillar for electric gates and rear garden for future garden accommodation.
- Mains fitted light to attic space and mains fitted double socket to attic space.
- De-scaler for kitchen tap
- Internal water de-scaler fitted under sink connected directly to mains incoming
- Mains water feed installed to rear garden
- Insulated attic, stairs fitted during construction
- Large south west facing garden
- Rolled turf lawn installed. French drains, stone added for garden drainage.
Accommodation
Entrance Hall (5.91 x 19.36 ft) (1.80 x 5.90 m)
Tiled flooring, recessed lights, alarm panel and under stair storage.
Guest WC (5.25 x 6.56 ft) (1.60 x 2.00 m)
Tiled flooring, w.c., w.h.b., extractor fan and light fitting.
Living Room (11.48 x 19.03 ft) (3.50 x 5.80 m)
Carpet flooring, feature fireplace with granite hearth and gas fire insert, t.v. point
Kitchen/Dining Room (18.54 x 19.36 ft) (5.65 x 5.90 m)
Tiled flooring, fitted wall and floor units and tiled splash back. Built-in stainless-steel sink, American fridge freezer, integrated dishwasher, integrated microwave, integrated single oven and gas hob, extractor hood, Roman blinds and double doors leading to rear garden.
Utility Room (5.25 x 5.58 ft) (1.60 x 1.70 m)
Tiled flooring, worktop, wall units, fully plumbed, gas boiler, light fitting and door leading to rear garden.
Master Bedroom (13.78 x 17.06 ft) (4.20 x 5.20 m)
Carpet and fitted wardrobes
Landing (3.61 x 11.48 ft) (1.10 x 3.50 m)
Carpet, light fitting, attic access and hot press.
En-suite (5.25 x 6.23 ft) (1.60 x 1.90 m)
Tiled flooring, fully tiled walls, shower cubicle with shower, w.c., w.h.b., fitted mirror with light, recessed lights and extractor fan.
Bedroom 2 (9.19 x 14.76 ft) (2.80 x 4.50 m)
Carpet and light fitting.
Bedroom 3 (8.53 x 9.19 ft) (2.60 x 2.80 m)
Carpet and light fitting.
Bathroom (5.91 x 6.23 ft) (1.80 x 1.90 m)
Tiled flooring, fully tiled walls, bath, w.c., w.h.b. with built in vanity unit, fitted mirror with light and recessed lights.
Features
Neighbourhood
41 Carton Wood, Maynooth, Co. Kildare, W23 R3H0, Ireland
Emma Farrelly
