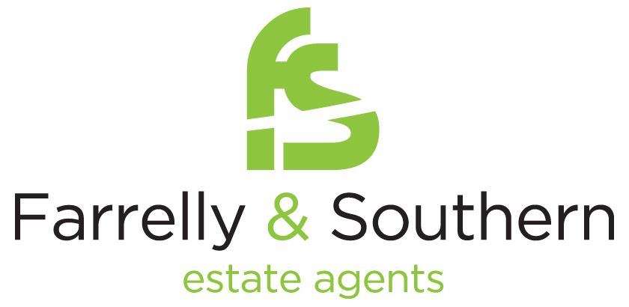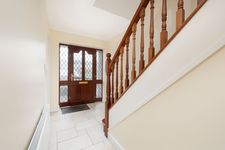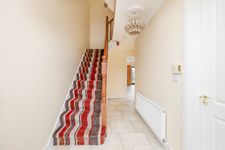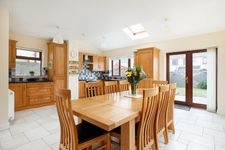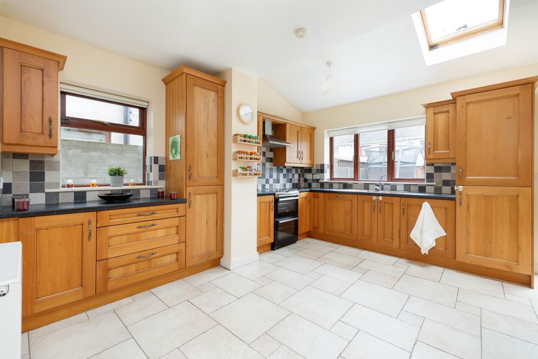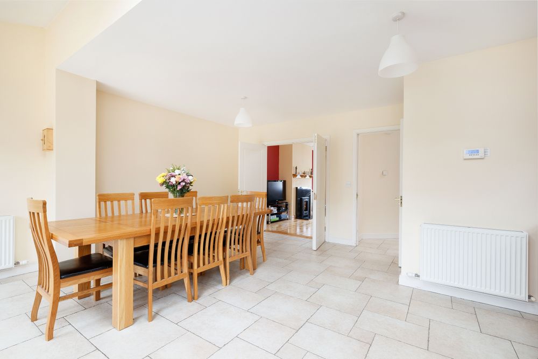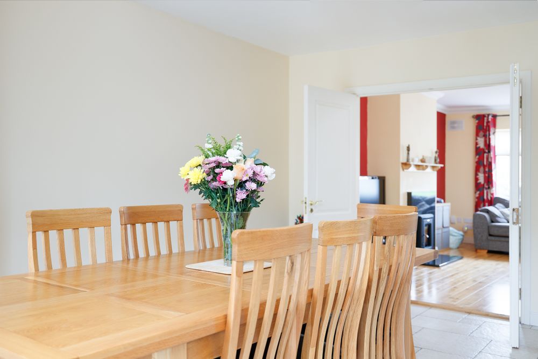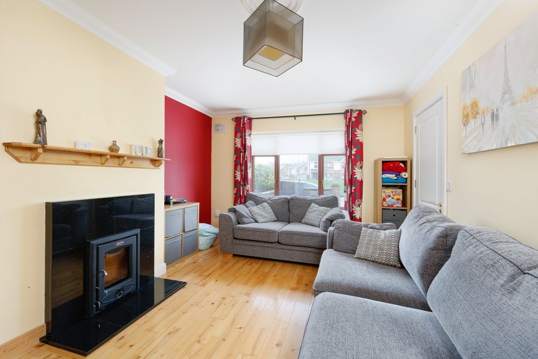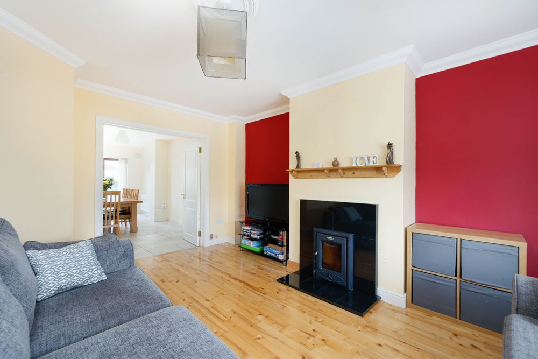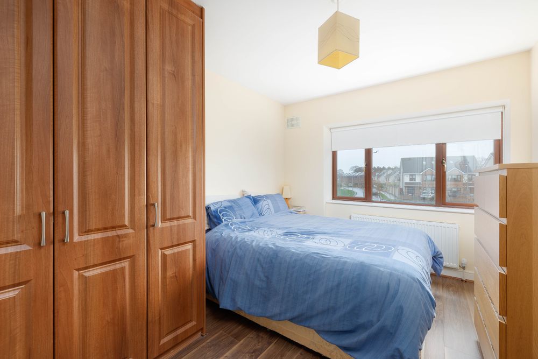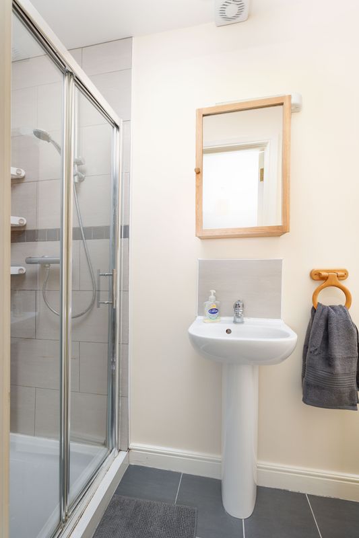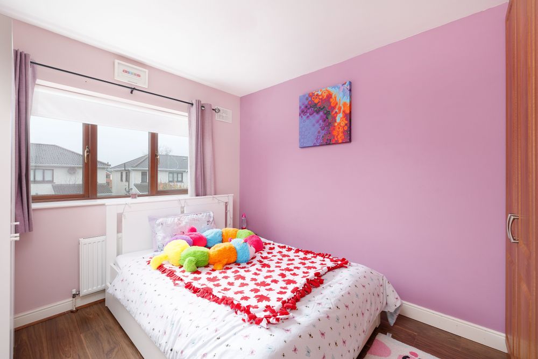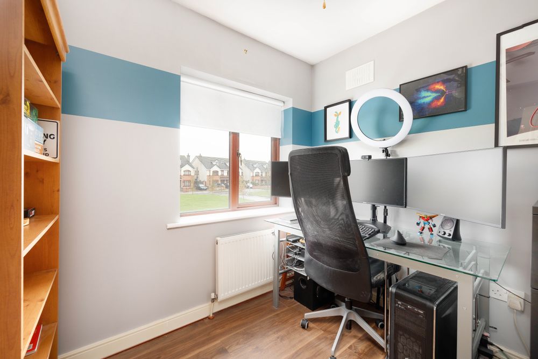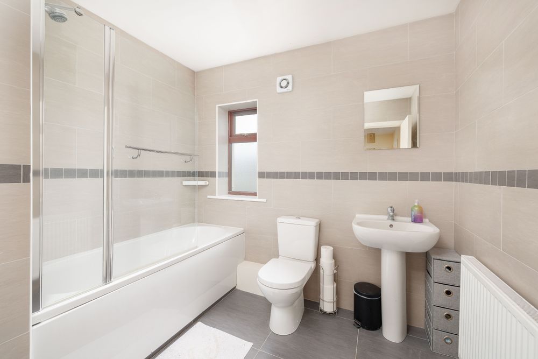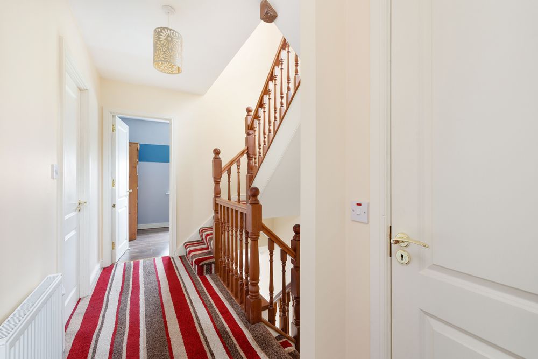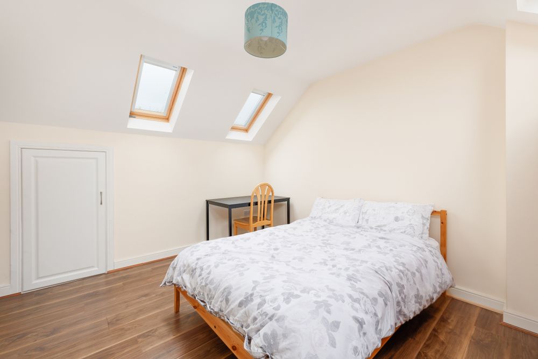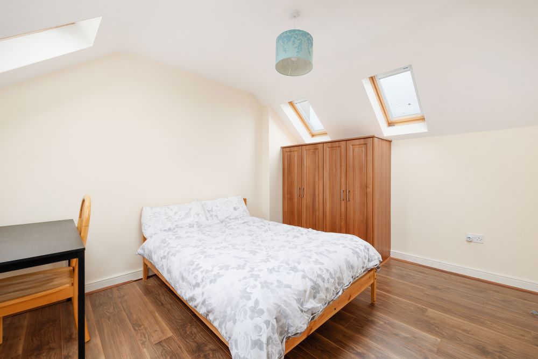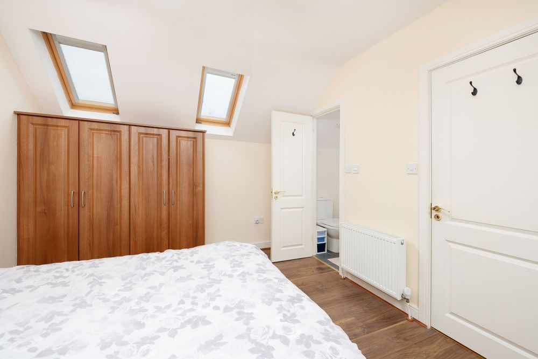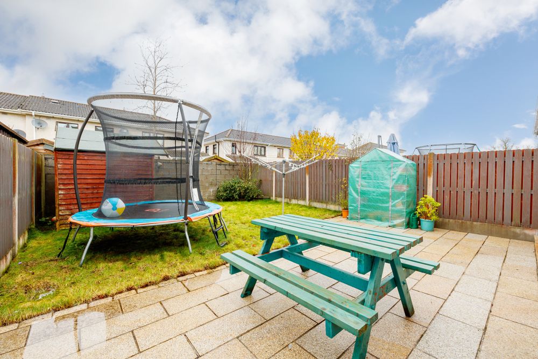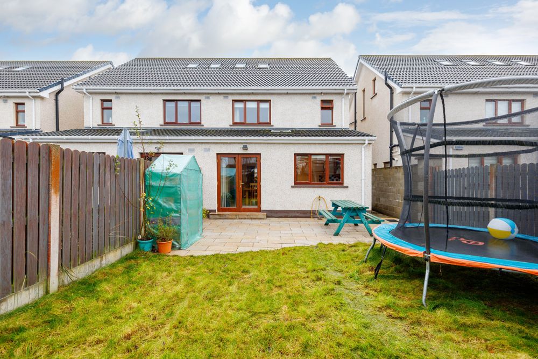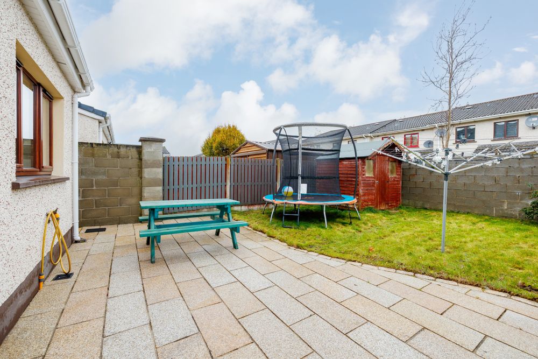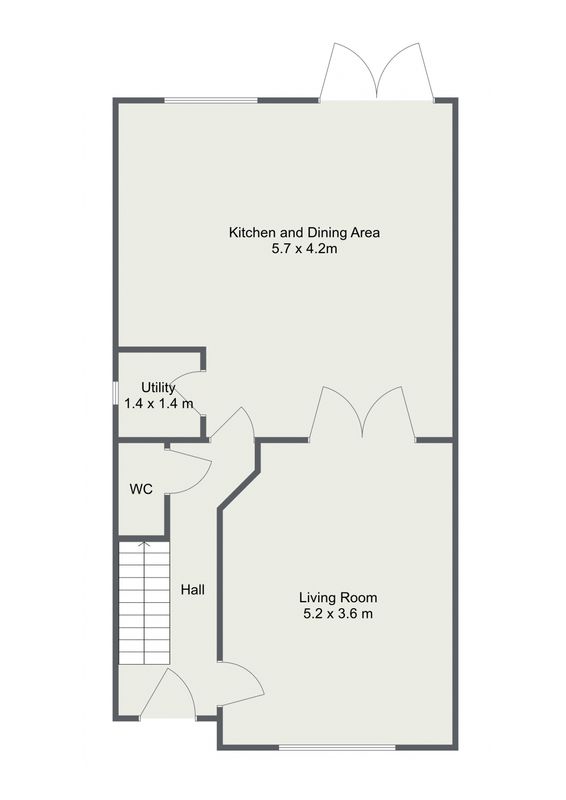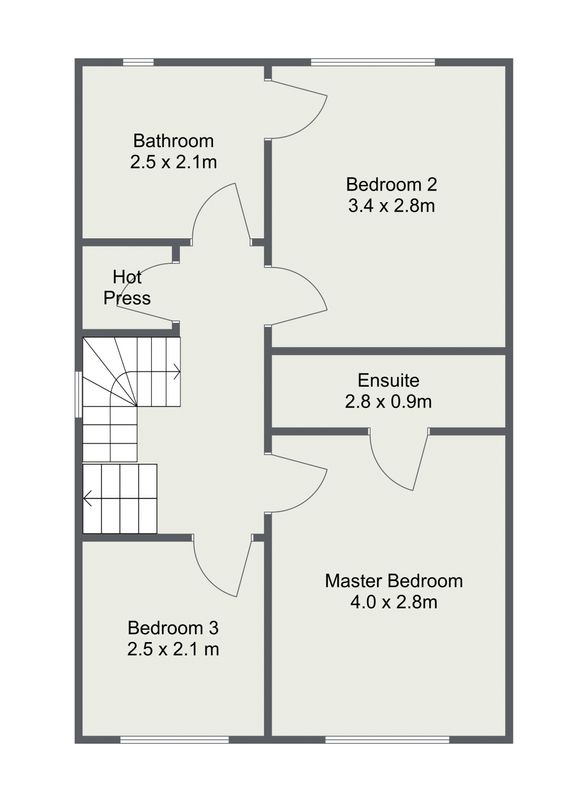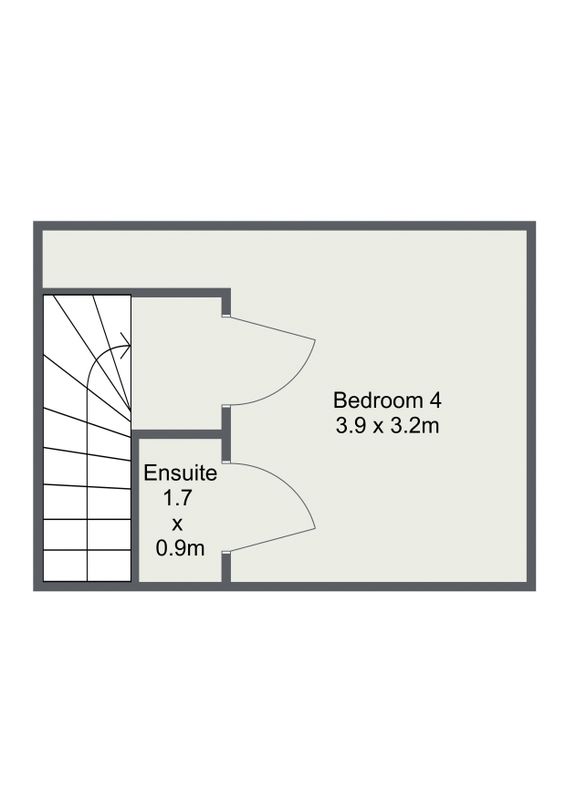13 The Lawn, Moyglare Hall, Maynooth, Co. Kildare, W23 PA87

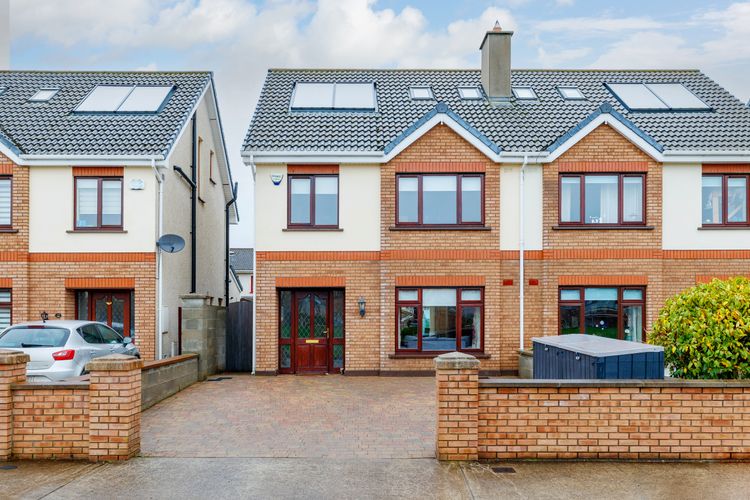
Bed(s)
4Bathroom(s)
3BER Number
105463236Energy PI
80.44Details
Farrelly & Southern are delighted to bring this superb 4 bed semi-detached home to the market, in the popular Moyglare Hall estate. Presented in excellent condition, this fantastic property is bright and spacious, with well laid out accommodation throughout providing a great balance between both living and bedroom accommodation. This property is overlooking a green area.
To the ground floor is a welcoming entrance hall, guest w.c., generous living room and well-designed large open plan kitchen/living/dining area. The kitchen, a room well proportioned for entertaining has two double doors leading to a patio area and lawned garden with barna shed. To the first floor are 2 bedrooms, one with ensuite, a study/3rd bedroom and a main bathroom; with the master bedroom and ensuite occupying the top floor.
Gas fired central heating and solar panels combining along with excellent standards of insulation to provide a very good B1 BER rating. To the front of the property is a large driveway which can accommodate parking for approx. 2/3 cars. Located a short walk from the centre of Maynooth, this property is well located for public transport, road connections, shops, restaurants, schools and all local amenities that Maynooth has to offer. Viewing of this property is highly recommended to truly appreciate this home!
Accommodation
Entrance Hall (5.91 x 15.09 ft) (1.80 x 4.60 m)
Coving, ceiling rose and tiled floor.
Downstairs WC (2.62 x 5.91 ft) (0.80 x 1.80 m)
WC, WHB, wall mirror and tiled splashback
Kitchen (18.04 x 19.03 ft) (5.50 x 5.80 m)
Wall & base units, ceiling light x 4, tiled splashback, tiled floor, double door with access to the rear garden
Utility Room (4.59 x 5.58 ft) (1.40 x 1.70 m)
Plumbed for washing machine and dryer
Living Room (11.48 x 16.40 ft) (3.50 x 5.00 m)
Solid fuel stove with granite surround, coving, ceiling rose, ceiling light, TV point and wooden floor.
Landing (13.12 x 8.20 ft) (4.00 x 2.50 m)
Carpet flooring
Hotpress (3.61 x 4.27 ft) (1.10 x 1.30 m)
Bedroom 2 (9.51 x 13.12 ft) (2.90 x 4.00 m)
Built in wardrobes, TV point and walnut flooring
En-suite (2.95 x 4.59 ft) (0.90 x 1.40 m)
Shower, WC, WHB, mirrored wall unit, partly tiled
Bedroom 3 (9.51 x 11.48 ft) (2.90 x 3.50 m)
Built in wardrobes and walnut wooden floor
Bedroom 4 (6.89 x 8.20 ft) (2.10 x 2.50 m)
Wooden floor and ceiling light/fan
Bathroom (7.22 x 8.20 ft) (2.20 x 2.50 m)
Bath, WC, WHB, extractor fan and fully tiled
Master Bedroom (10.50 x 13.12 ft) (3.20 x 4.00 m)
Built in wardrobes, 4 velux, ceiling light, walnut floor and storage in eaves
En-Suite 1 (3.28 x 6.56 ft) (1.00 x 2.00 m)
Shower, WC, WBH
Features
- Low energy design
- High levels of insulation incorporated in floors, walls and roof
- Integrated appliances & blinds included in sale
- Built in Wardrobes
- Alarmed
- Overlooking a green area
- Patio and lawned rear garden
- Outdoor sensor lights & outside tap
- Gas Central Heating & Solar Panels
- Parking for 2/3 cars in driveway
Neighbourhood
13 The Lawn, Moyglare Hall, Maynooth, Co. Kildare, W23 PA87, Ireland
Emma Farrelly
