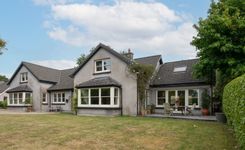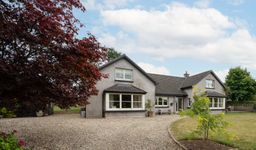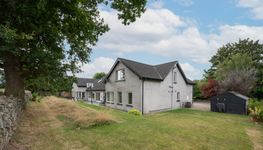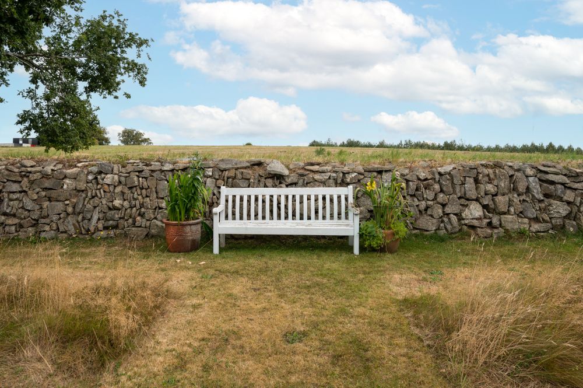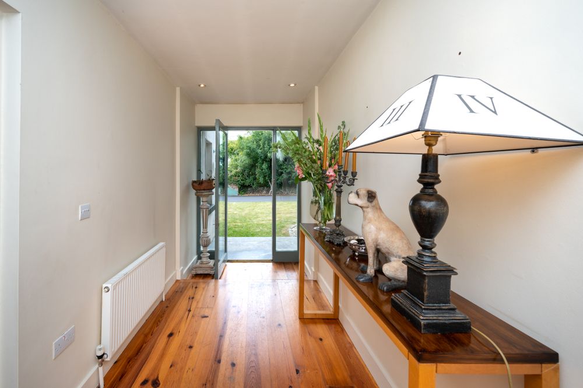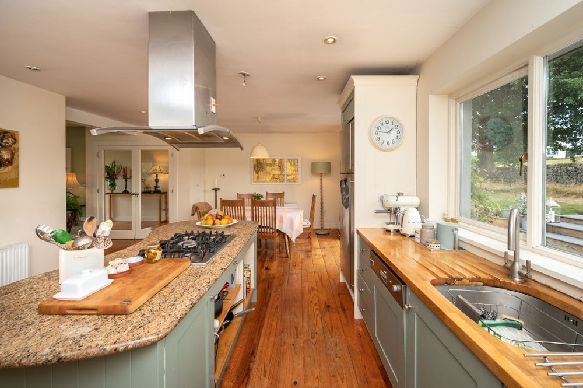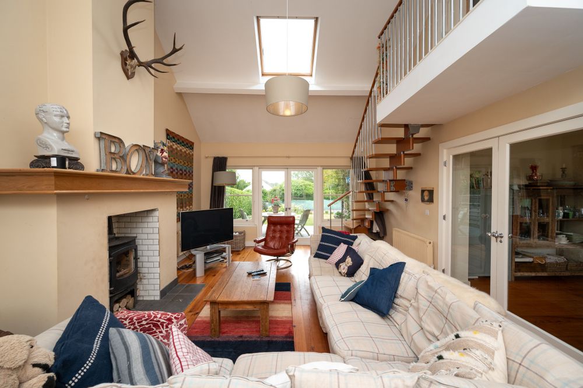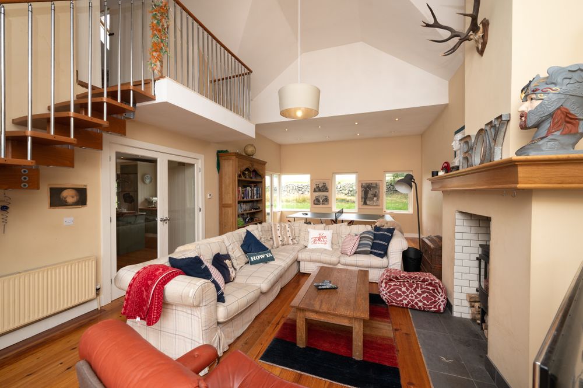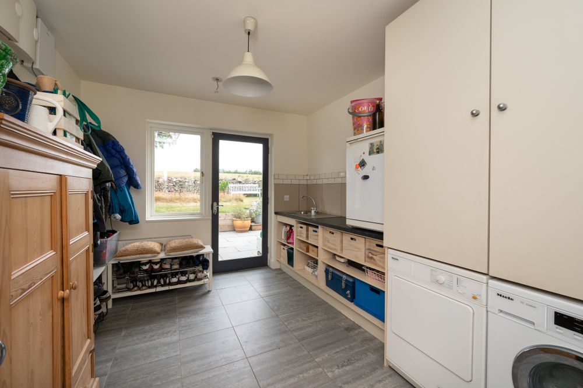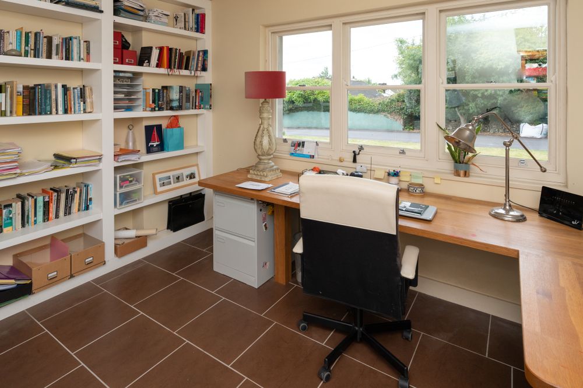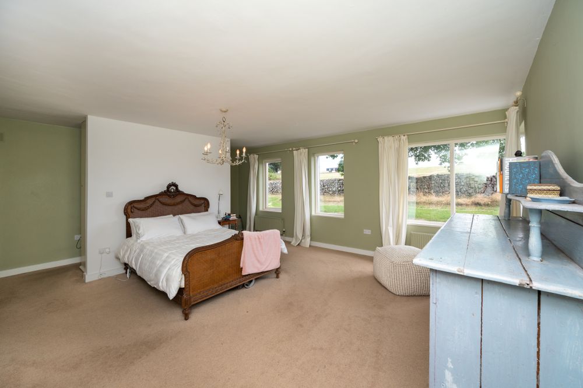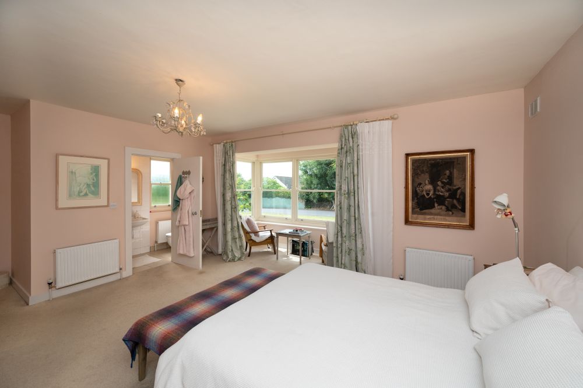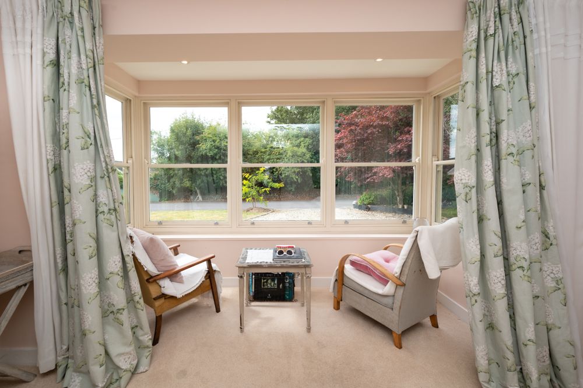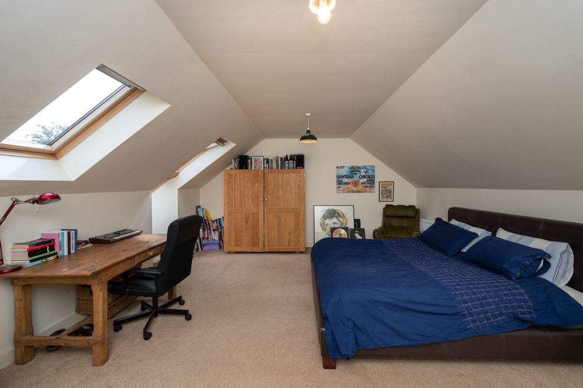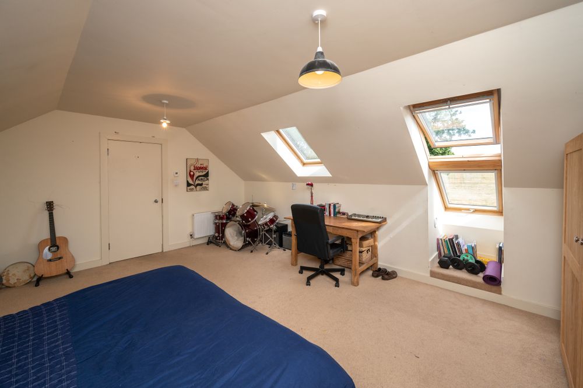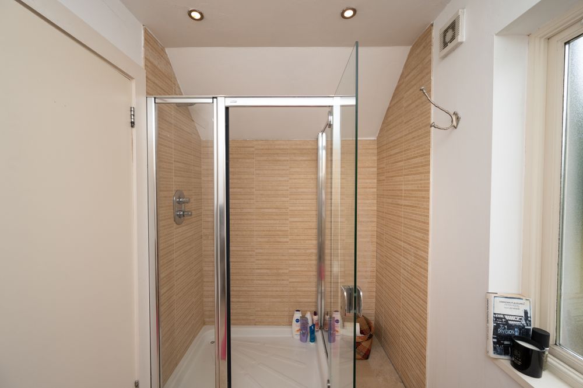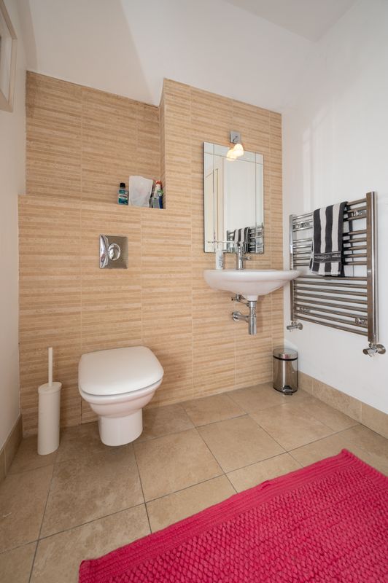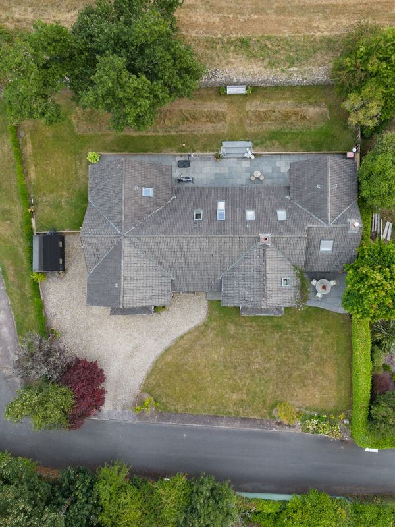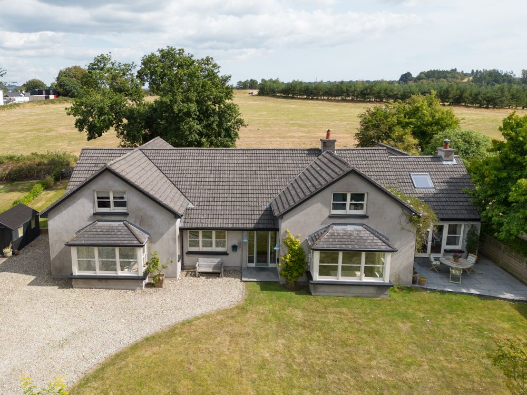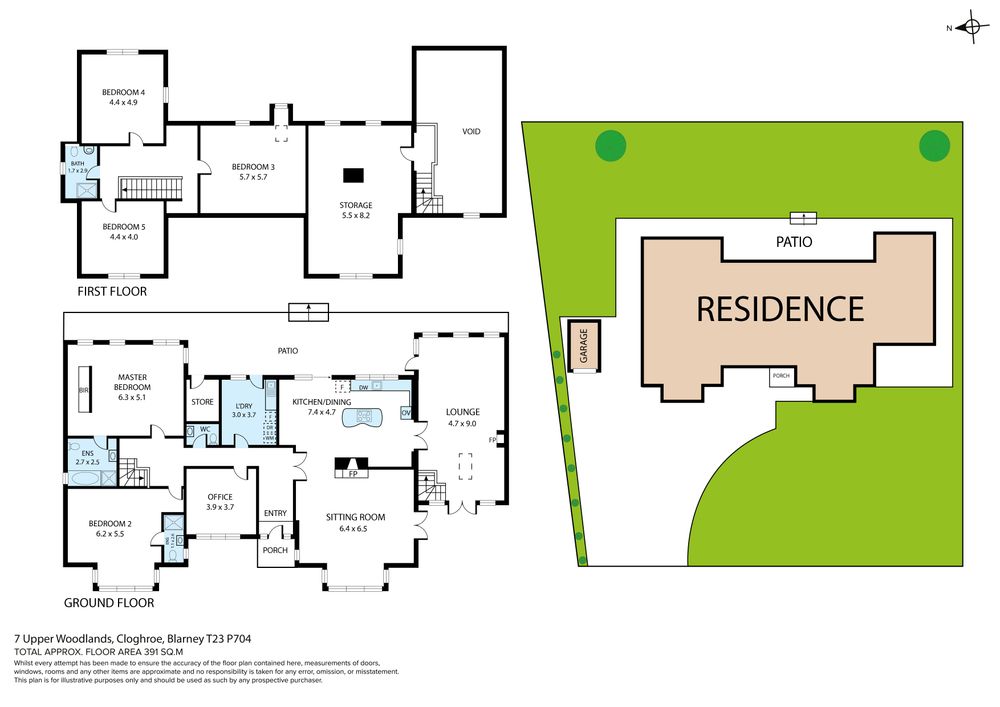7 Upper Woodlands, Cloghroe, Blarney, Cork City, Co. Cork, T23 P704

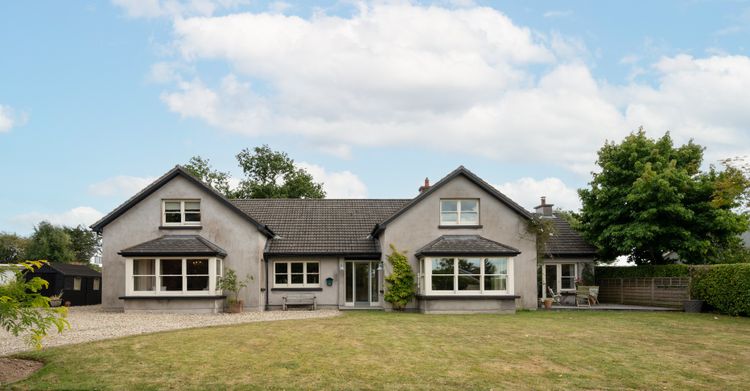
Floor Area
4209 Sq.ft / 391 Sq.mBed(s)
5Bathroom(s)
2BER Number
115482952Details
EXECUTIVE FAMILY HOME
Located in a quiet and peaceful setting within Cloghroe village, No. 7 Upper Woodlands is a 5 bedroomed detached architecturally designed family home c. 4,200 Sq. ft. The property renovated as recently as 2008, enjoys mature landscaped gardens extending to c.0.27 acre overlooking Muskerry Golf Course.
This spacious modern family home offers excellent living accommodation throughout enjoying a central location within Cloghroe village, whilst being located only c.9km from Ballincollig Village and c.12km from Cork City Centre.
The property represents an excellent opportunity to acquire a quality home with large grounds and such a convenient location to Blarney, Blackpool, Ballincollig & Cork City.
Viewing comes highly recommended and is strictly by prior appointment only with the sole selling agents.
Accommodation
Entrance Hall (0.00 x 0.00 ft)
Solid timber flooring, fitted burglar alarm, spot lighting, double door leading to kitchen.
Guest wc: Tiled Flooring, wc, ,whb.
Sitting Room (20.77 x 16.67 ft) (6.33 x 5.08 m)
Fitted carpet flooring, Feature raised open fireplace with marble hearth, Large west facing bay window overlooking front gardens, TV point, french doors to limestone patio area. Open entrance to kitchen/dining area.
Kitchen / Breakfast Area (13.91 x 23.85 ft) (4.24 x 7.27 m)
Large bright living space with fitted solid timber flooring, fitted timber kitchen units at worktop and eye level with fitted oak counter top, integrated sink, integrated Miele appliances, integrated gas hob, fitted overhead extractor fan. Open entrance to lounge area.
Lounge (15.19 x 29.53 ft) (4.63 x 9.00 m)
Fitted solid Timber flooring, fitted feature fireplace with oak mantlepiece, fitted solid fuel stove, tiled hearth. Cable point, vaulted 16’ ceilings, Double doors to front and rear patios. Staircase to loft.
Office (11.94 x 12.60 ft) (3.64 x 3.84 m)
Tiled flooring, fitted bookcase storage units, fitted oak study desk, telephone point.
Utility/Laundry Room (10.04 x 11.84 ft) (3.06 x 3.61 m)
Tiled flooring, fitted worktop storage units at worktop & eye level, double sink, fitted tiled splashback. Rear door access to rear patio.
Master Bedroom (29.69 x 27.17 ft) (9.05 x 8.28 m)
Extremely spacious bedroom, fitted carpet flooring, hidden fitted wardrobes.
Main Bedroom Suite (8.96 x 8.50 ft) (2.73 x 2.59 m)
Tiled flooring, wc, whb, fitted shower unit unit with pump shower, tiled splashback. Heated chrome towel rail, extractor fan.
Bedroom 2 (27.30 x 13.12 ft) (8.32 x 4.00 m)
Fitted carpet flooring, with large bay window fitted curtains.
Incorporating En Suite: Tiled flooring, wc, whb, fitted shower unit unit with pump shower, tiled splashback.
Stairs and Landing
Carpet flooring on landing, large spacious landing with fitted shelving.
Bedroom 3 (18.86 x 15.65 ft) (5.75 x 4.77 m)
Fitted carpet flooring, fitted blinds, 2 velux windows.
Views overlooking Muskerry Golf Course.
Bedroom 4 (14.63 x 15.81 ft) (4.46 x 4.82 m)
Fitted carpet flooring, fitted blinds, velux window.
Bedroom 5 (14.60 x 13.25 ft) (4.45 x 4.04 m)
Fitted carpet flooring, fitted blinds.
Shower Room
Tiled flooring, wc, whb, fitted shower unit, chrome heated towel rail.
Features
- Electricity
- Parking
- Gas Fired
- Sewerage
- Water Common
- Heating
- Telephone
- Cable
- Alarm
- Broadband
- Large driveway with ample parking space.
- Sash windows to front of property.
- Fitted burglar alarm.
- Gas Fired central Heating, zoned central heating system.
- PVC Fascia & Soffit.
- Fibre Broadband available locally.
- Well defined boundaries.
- Within walking distance (350 metres) to a regular bus route serving Cork City & Mahon Point Shopping Centre.
- .
Neighbourhood
7 Upper Woodlands, Cloghroe, Blarney, Cork City, Co. Cork, T23 P704, Ireland
Robert O'Keeffe



