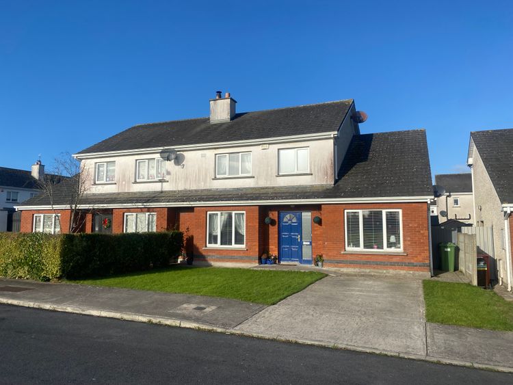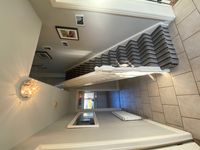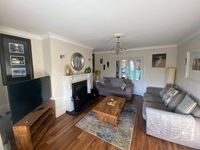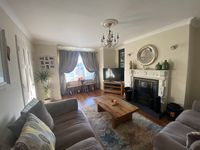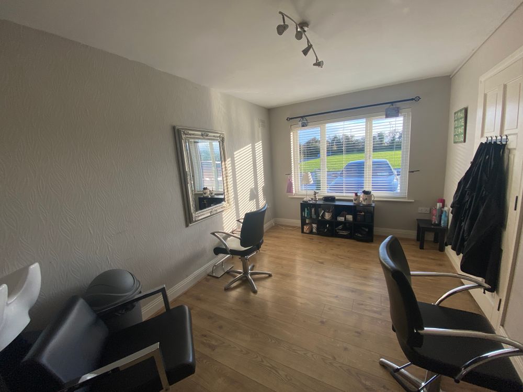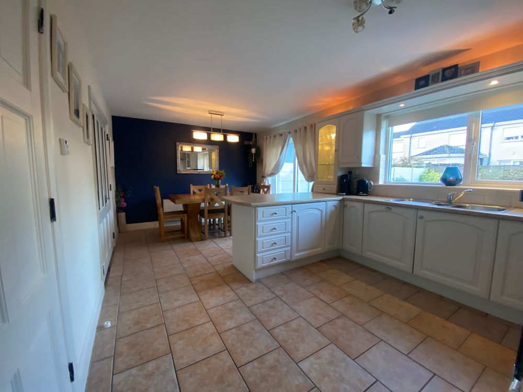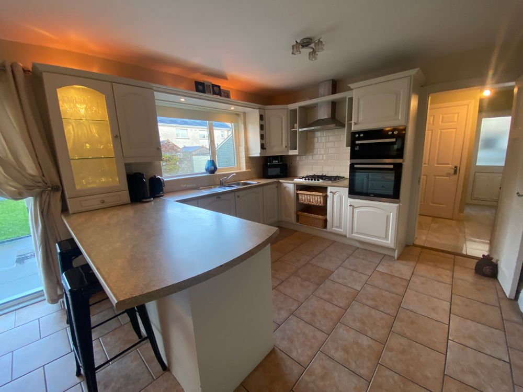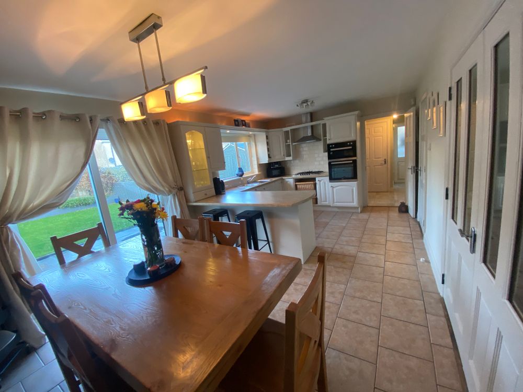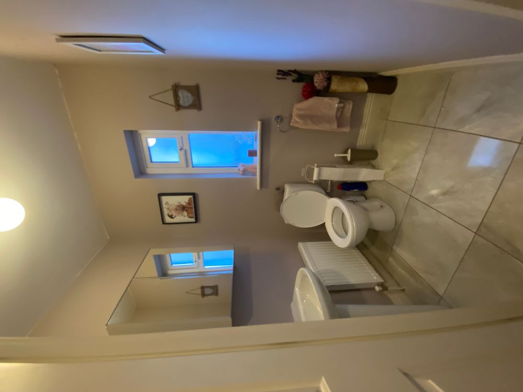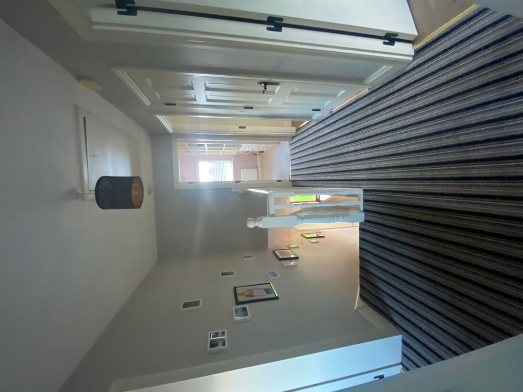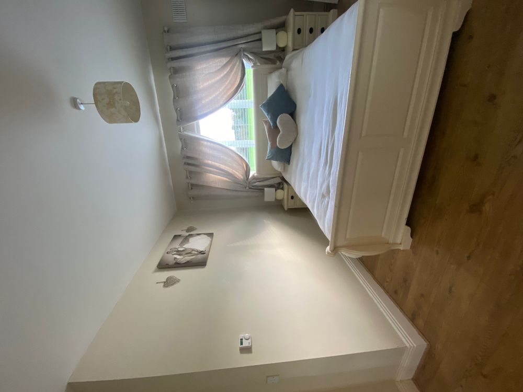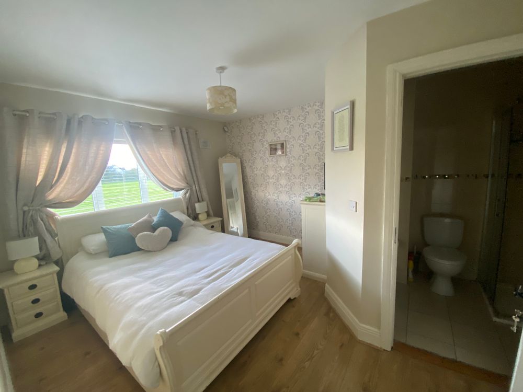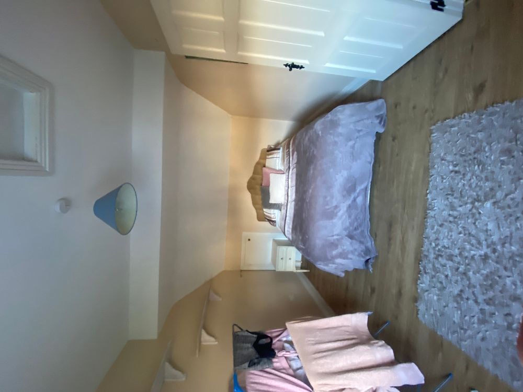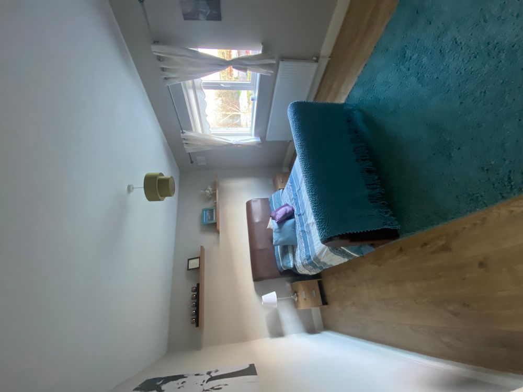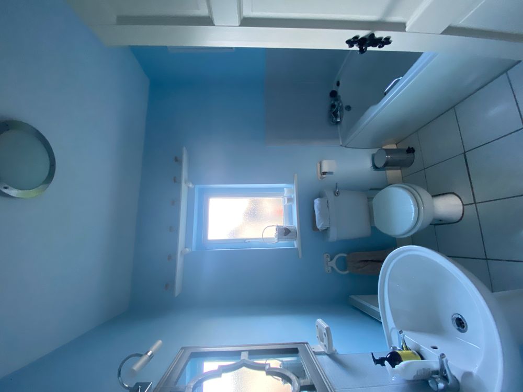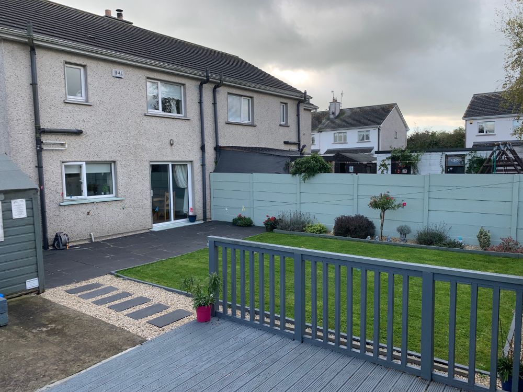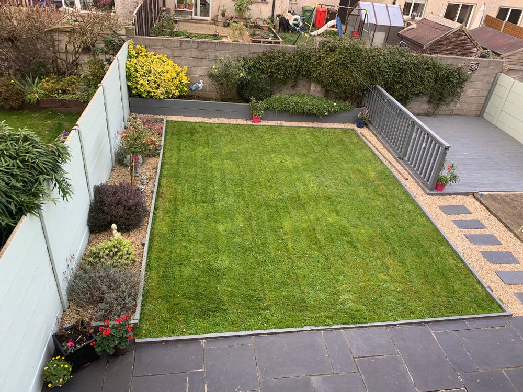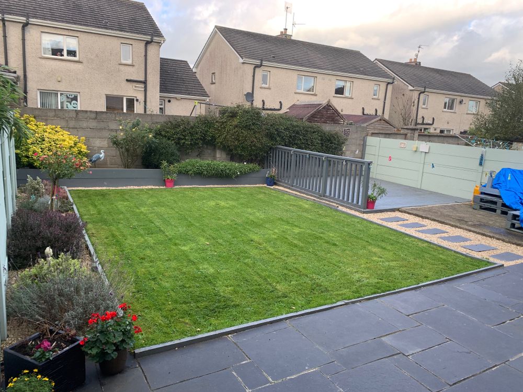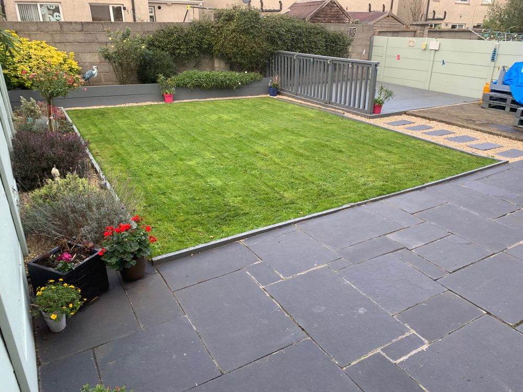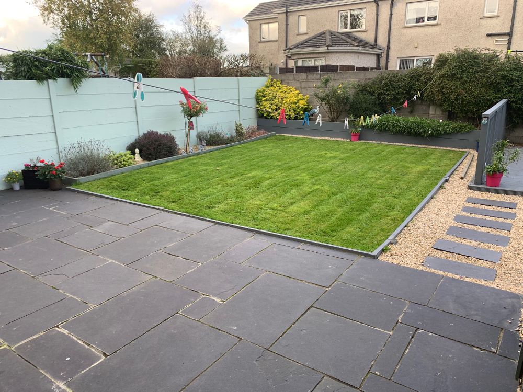30 Church View, Clerihan, Clonmel, Co. Tipperary, E91 F3F9

Details
Superb Semi-Detached Home with 4 Bedrooms / 2 Reception Rooms For Sale
REA Stokes and Quirke are delighted to offer for sale this superbly presented spacious and bright four bedroom, 3 bathroom, two storey semi-detached house. It comes with a large beautifully landscaped secure rear garden with a raised deck area ; newly laid patio area and a timber shed. This superb home is situated in Church View, Clerihan, in a much sought after village location adjacent to Clerihan National Primary School, Church, Shops, Hairdresser/Beauty Salon and Pub. It is also within an easy commute of Clonmel, Cahir and Cashel. The property has been exceptionally well maintained and it has the benefit of PVC windows and an upgraded zoned Gas heating system. The accommodation extends to an entrance hall, sitting room, second reception room which is plumbed for a sink, kitchen/dining room, large utility and guest w.c. at ground floor level, while there are a further four bedrooms to include a master ensuite and dressing room together with a family bathroom upstairs. The house is nicely situated looking out onto the large green area. Early viewing is recommended
E91 F3F9
Accommodation
Entrance Hall (6.36 x 14.27 ft) (1.94 x 4.35 m)
Tiled floor.
Sitting Room (12.83 x 16.57 ft) (3.91 x 5.05 m)
Solid walnut hardwood floor. Timber surround fireplace with ornate cast iron inset and granite hearth. Double doors leading to modern, spacious kitchen/dining room.
Reception Room 2 (9.38 x 14.63 ft) (2.86 x 4.46 m)
Plumbed for sink. Laminate flooring.
Kitchen/Dining Room (19.62 x 11.35 ft) (5.98 x 3.46 m)
Bespoke fitted kitchen with units at eye and floor level and breakfast counter. Tiled counter-top surround. Integrated gas hob. New Beko Double electric oven. Integrated fridge/freezer. French doors to rear garden.
Utility Room (4.53 x 8.40 ft) (1.38 x 2.56 m)
Fitted units at eye and floor level. Plumbed for washing machine and tumble dryer. Tiled floor. Door to side garden.
Guest WC (4.59 x 4.92 ft) (1.40 x 1.50 m)
W.c., w.h.b. Tiled floor.
First Floor
Bedroom 1 (11.78 x 12.86 ft) (3.59 x 3.92 m)
Laminate flooring. Large window to front overlooking green area.
En-suite (6.56 x 8.04 ft) (2.00 x 2.45 m)
W.c., w.h.b. Triton T90 Electric Shower. Tiled floor to ceiling.
Bedroom 2 (10.43 x 12.43 ft) (3.18 x 3.79 m)
Laminate flooring.
Bedroom 3 (9.42 x 13.52 ft) (2.87 x 4.12 m)
Laminate flooring.
Bathroom (6.23 x 6.56 ft) (1.90 x 2.00 m)
W.c., w.h.b. bath. Tiled floor.
Landing (6.92 x 10.86 ft) (2.11 x 3.31 m)
Airing Cupboard.
Bedroom 4 (6.46 x 8.04 ft) (1.97 x 2.45 m)
Bedroom 4 / Dressing Room. Fully shelved out with purpose built fitted units and hanging rails.
Features
- Superb 4 bedroom semi-detached home
- Very spacious accommodation throughout
- Appointed and decorated to a very high standard
- Benefit of two fine reception rooms
- Large utility and guest w.c.
- Landscaped secure rear garden
- Overlooking large green area to front
- Great village location
- Close to all amenities
- Easy access to Clonmel, Cahir & Cashel
Neighbourhood
30 Church View, Clerihan, Clonmel, Co. Tipperary, E91 F3F9, Ireland
John Stokes



