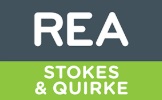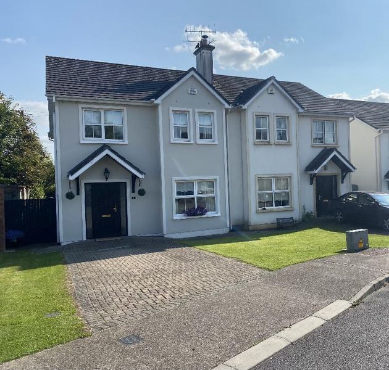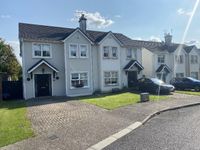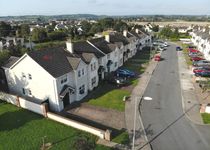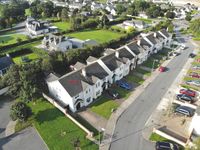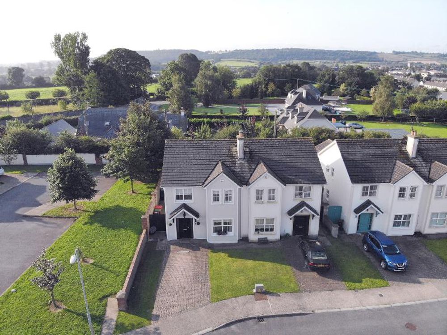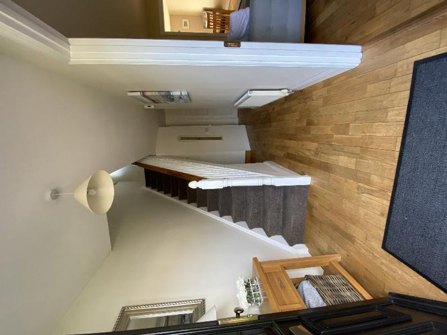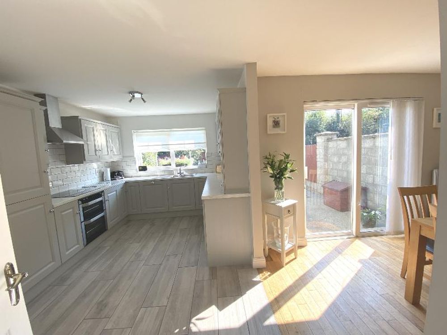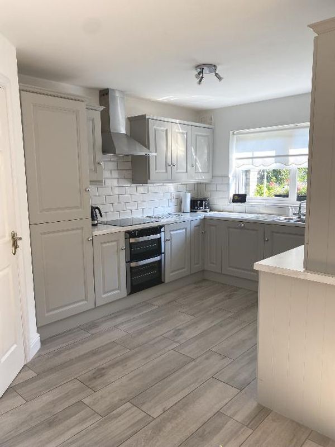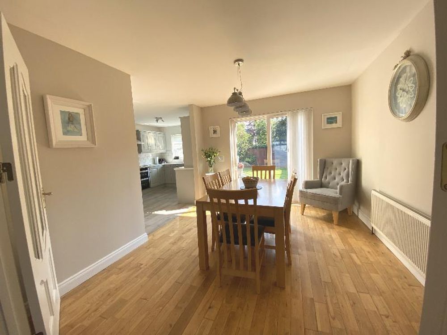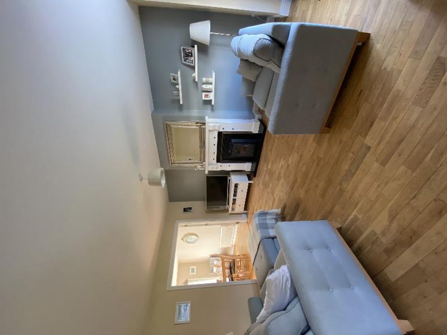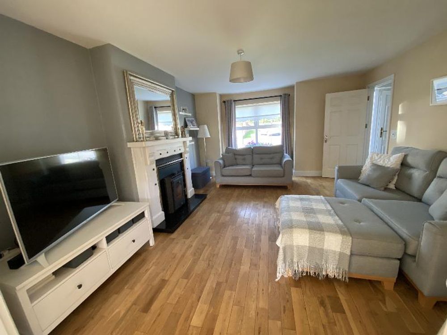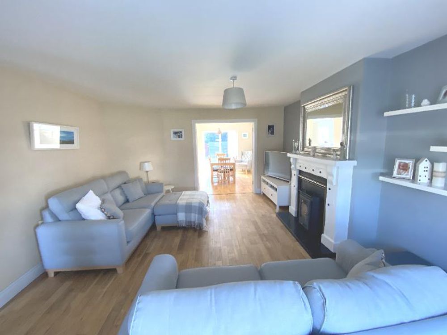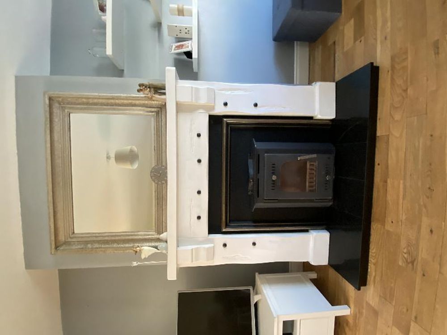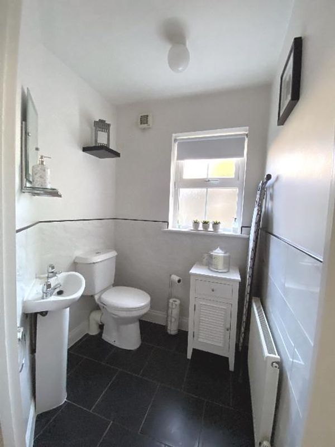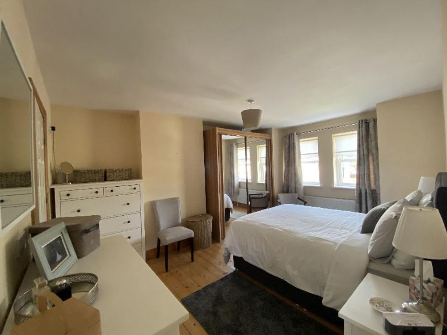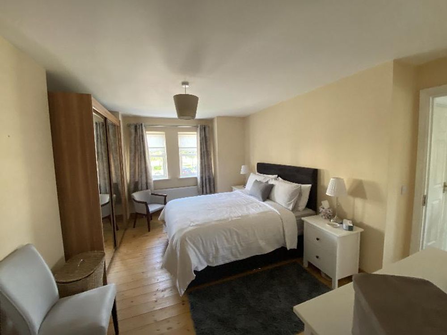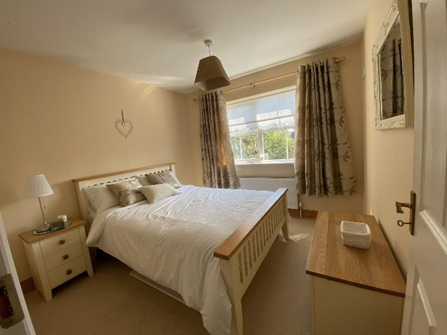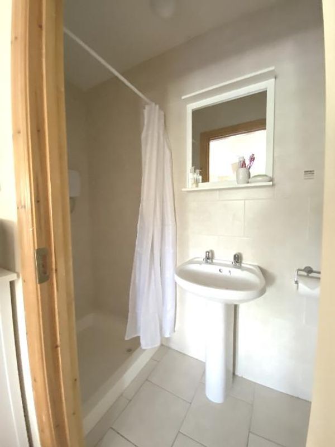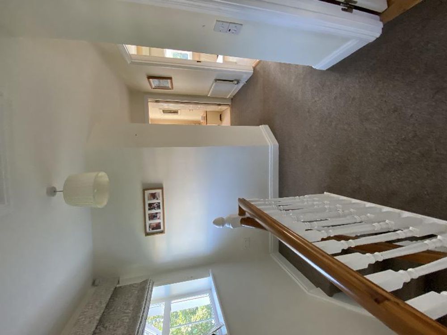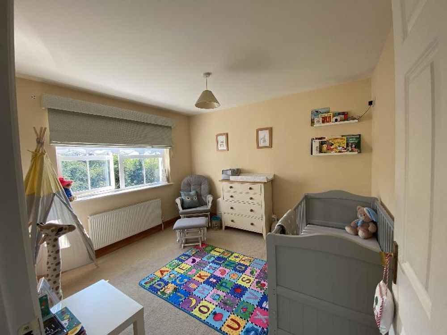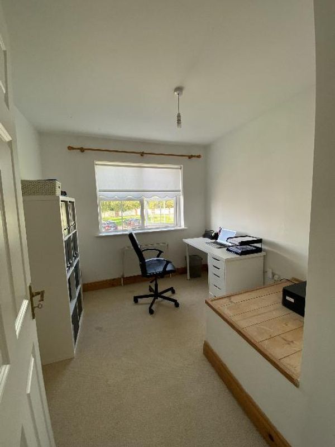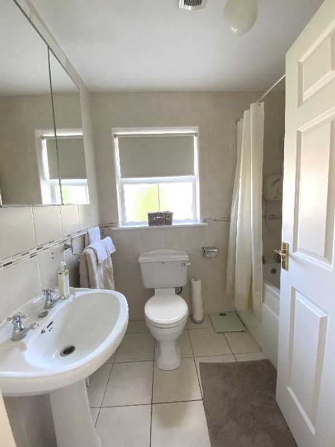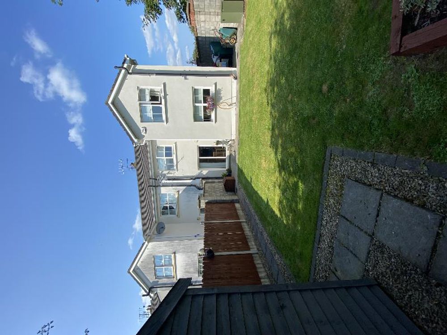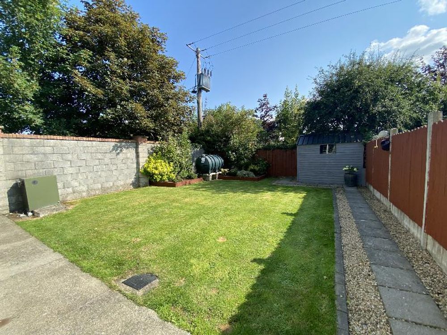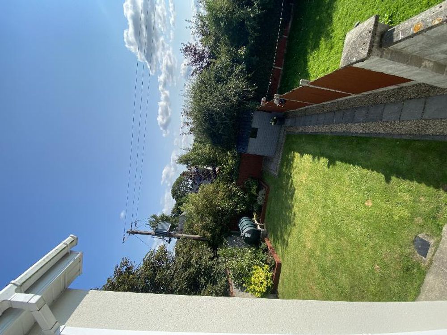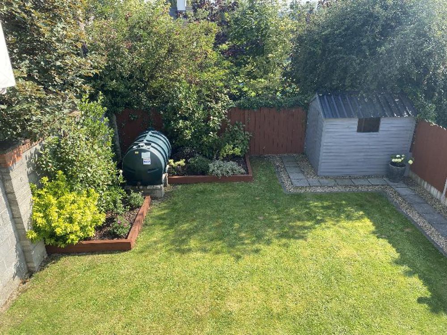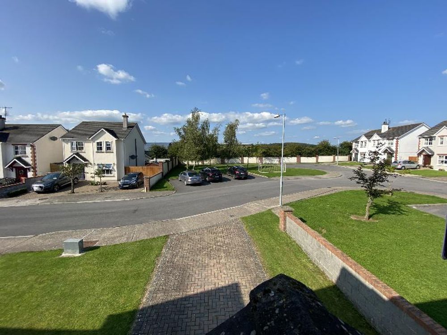9 Ard Ãlainn, Fethard, Co. Tipperary, E91 NN59

Details
Superbly finished 4 Bed Residence with private South facing garden
REA Stokes & Quirke are delighted to bring to the market this superbly finished spacious and bright recently modernized and redecorated 4 bedroom 3 bathroom semi-detached residence in this most exclusive of residential developments within walking distance of the centre of the Historic town of Fethard. This exceptional residence has the added benefit of a beautifully landscaped private south facing secure enclosed rear garden (not overlooked) and is looking out onto the Green area of the Estate to the front. Early viewing is recommended
From Fethard, take the Killenaule R89 road, out of Fethard Ard Alainn is located on the right hand side & number 9 is on the RHS at Eircode E91 NN59
Accommodation
Hallway
Spacious & bright with solid timber flooring
Living Room (15.68 x 13.78 ft) (4.78 x 4.20 m)
Solid Timber flooring with a timber surround fireplace with cast iron insert stove, large window facing front, Double doors leading to
Dining Area (12.47 x 10.43 ft) (3.80 x 3.18 m)
Open plan with kitchen, solid floor with French sliding doors to a large beautifully maintained landscaped enclosed private back garden with timber shed & Patio area
Kitchen (9.84 x 15.42 ft) (3.00 x 4.70 m)
L Shaped with a newly fitted bespoke kitchen with built in units at eye & floor level, Tiled splashback, Double electric oven with induction Hob and stainless steel extractor, integrated Dishwasher and fridge freezer, Tiled Floor with large window facing spacious rear garden. Door to,
Utility Room (4.92 x 4.92 ft) (1.50 x 1.50 m)
Tiled, plumbed for washing machine & Dryer with built in units at eye level, door to side
Downstairs WC
Disabled accessible, tiled floor with WC, WHB
Landing
Staircase & landing have fitted carpets with the Hot press on landing
Bedroom 1 (13.78 x 11.48 ft) (4.20 x 3.50 m)
Master bedroom (Facing front), exposed timber flooring, with a large Glass fitted slide robe included in sale
En-suite (2.95 x 8.86 ft) (0.90 x 2.70 m)
Wall to ceiling tiled with WC, WHB, electric Triton shower
Bedroom 2 (11.15 x 10.50 ft) (3.40 x 3.20 m)
Carpeted, large window overlooking the back garden
Bedroom 3 (9.84 x 9.84 ft) (3.00 x 3.00 m)
Fitted carpets, overlooking back garden
Bedroom 4 (9.84 x 8.86 ft) (3.00 x 2.70 m)
Facing front with fitted carpets
Bathroom (5.91 x 7.22 ft) (1.80 x 2.20 m)
Wall to ceiling tiled with WC, WHB with Jacuzzi bath, pump shower
Features
- Spacious 4 bed 3 bath House of circa 125 sq m /1344 sq ft
- In Absolute Showroom condition throughout
- Spacious secure private landscaped rear gardens & Patio area
- Newly installed Oil FCH
- Ideal location within walking distance of the centre of Fethard
- Viewing is strictly by prior Appointment
Neighbourhood
9 Ard Ãlainn, Fethard, Co. Tipperary, E91 NN59, Ireland
John Stokes
