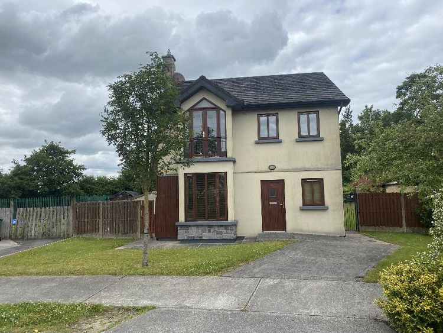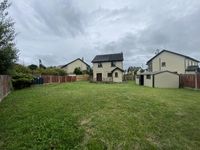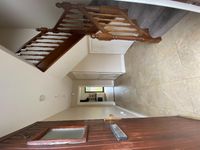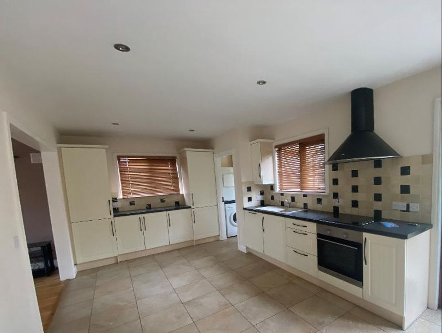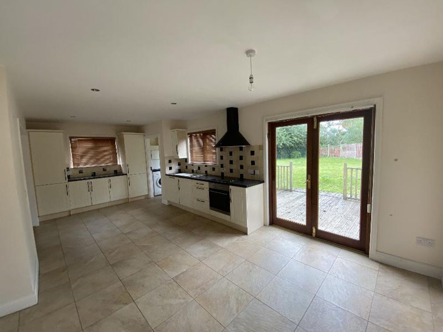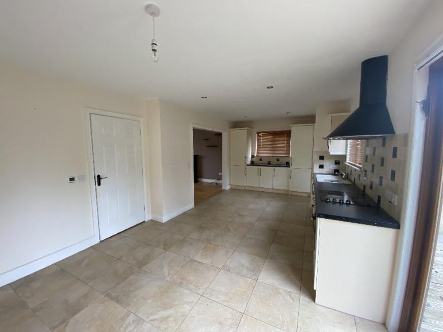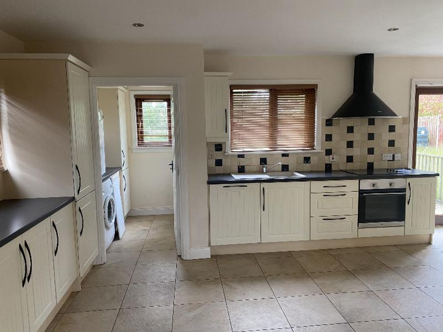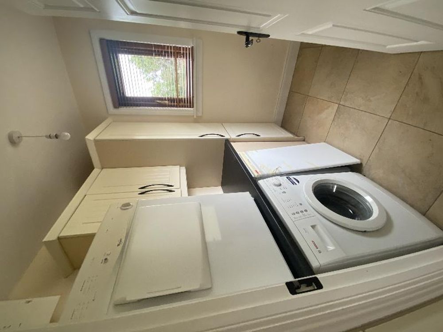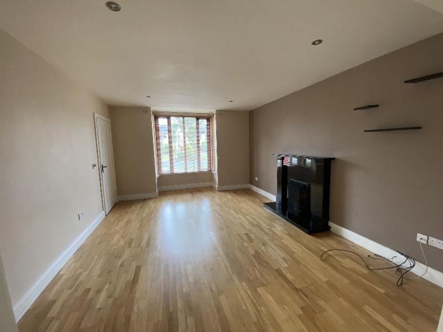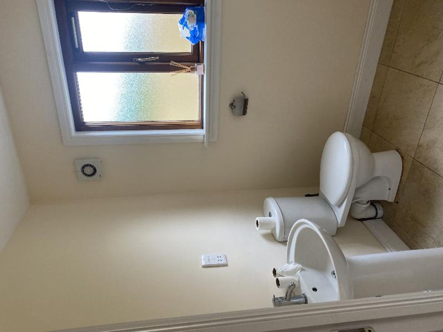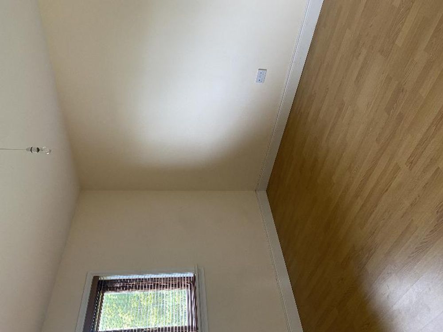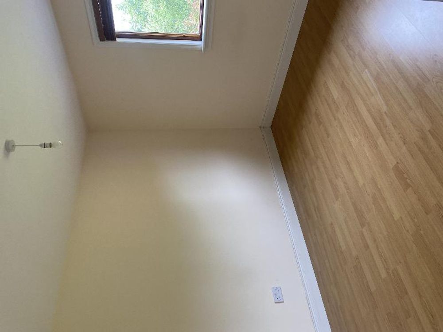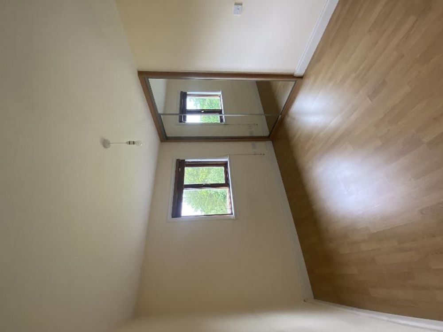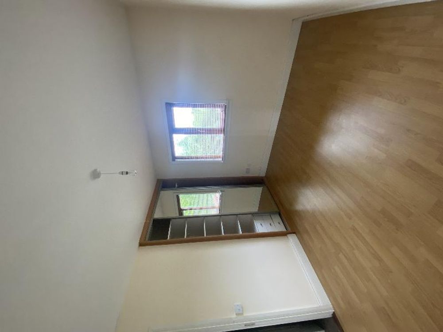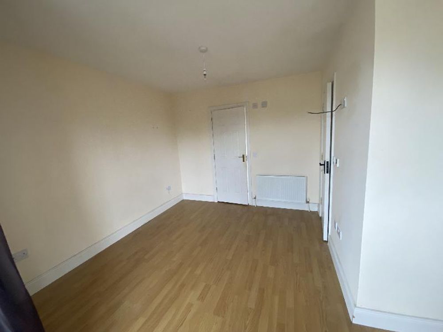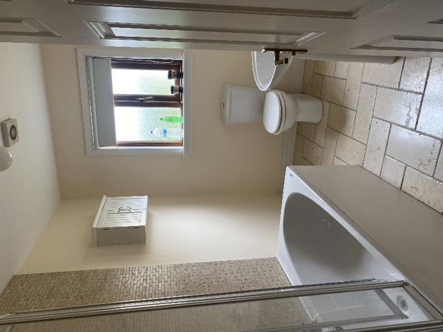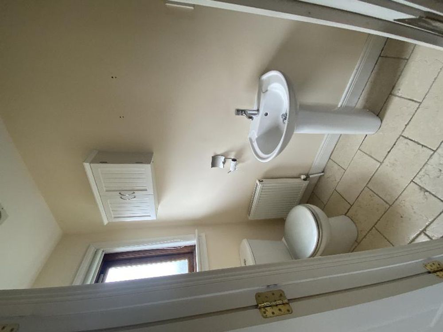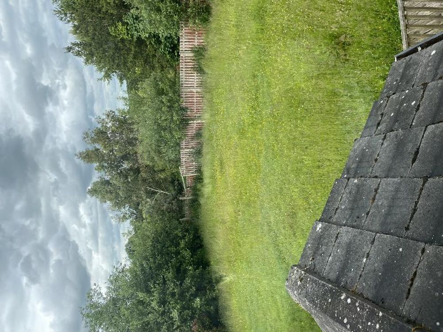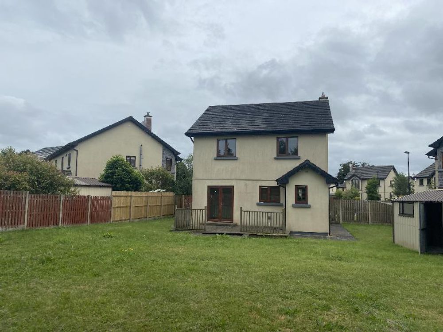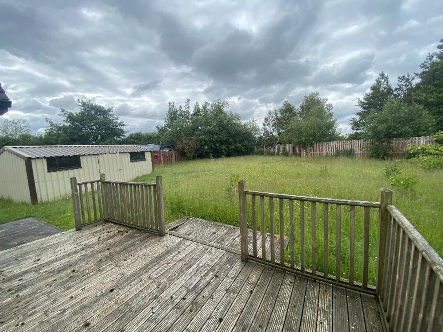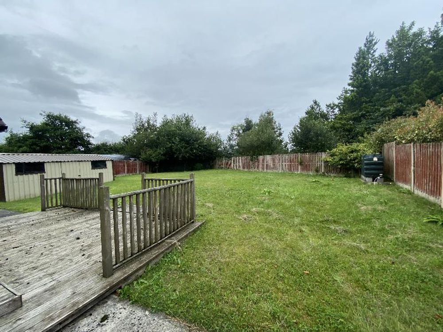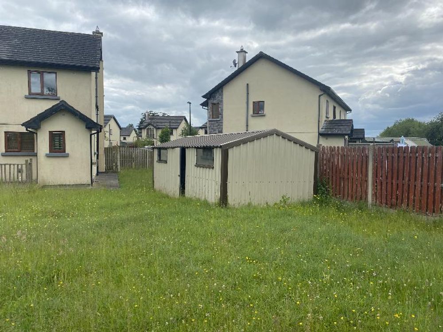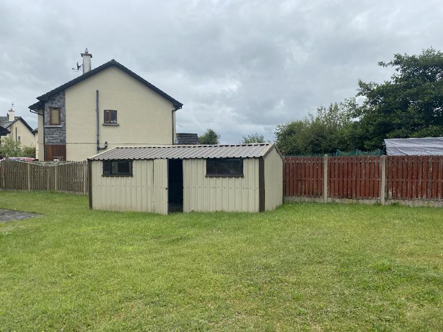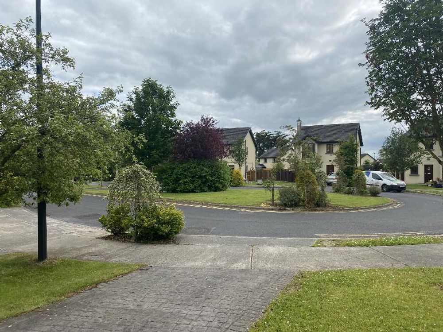29 Caisleán Cuirt, Thurles, Co. Tipperary, E41 H7F6

Details
3 Bed Detached House with large private garden
Superb 3 bedroom detached residence with large private garden situated in a much sought after residential location on the outskirts of Thurles Town. Accommodation comprises Entrance hall, Guest WC, Kitchen/Dining area which leads to rear garden and deck area and Utility at ground floor. Upstairs are 3 spacious bedrooms (one en-suite) and main bathroom . Early viewing is recommended.
E41H7F6
Accommodation
Hallway (13.12 x 16.40 ft) (4.00 x 5.00 m)
Tiled floor
Guest WC (5.22 x 5.22 ft) (1.59 x 1.59 m)
Wc, whb, tiled floor
Kitchen/Dining Room (10.89 x 23.06 ft) (3.32 x 7.03 m)
Fully fitted units at eye and floor level, fridge freezer, oven and hob, dishwasher, tiled floor, patio doors leading to rear garden
Utility Room (5.41 x 6.10 ft) (1.65 x 1.86 m)
Built in presses, tiled floor, door to rear
Sitting Room (21.00 x 15.09 ft) (6.40 x 4.60 m)
Large bay window, timber flooring, open fire with marble fireplace surround
Landing (6.59 x 24.25 ft) (2.01 x 7.39 m)
Carpeted
Bedroom 1 (16.83 x 16.08 ft) (5.13 x 4.90 m)
Bay window, timber floor
En-suite (3.44 x 3.05 ft) (1.05 x 0.93 m)
Wc, whb, Triton electric shower
Bathroom (5.77 x 9.48 ft) (1.76 x 2.89 m)
Wc, whb, bath, radiator, Triton electric shower, partially tiled,
Bedroom 2 (9.48 x 11.78 ft) (2.89 x 3.59 m)
Sliderobes, radiator, timber floor
Bedroom 3 (11.22 x 9.65 ft) (3.42 x 2.94 m)
Sliderobes, radiator, timber floor
Features
- Very spacious well laid out accommodation
- Oil FCH
- PVC Windows
- Large private garden with deck area
- Garden Shed
- Great location
Neighbourhood
29 Caisleán Cuirt, Thurles, Co. Tipperary, E41 H7F6, Ireland
John Stokes



