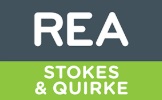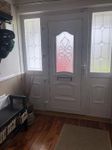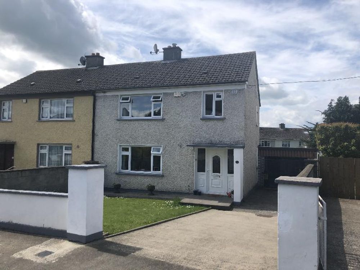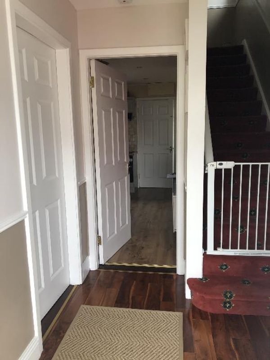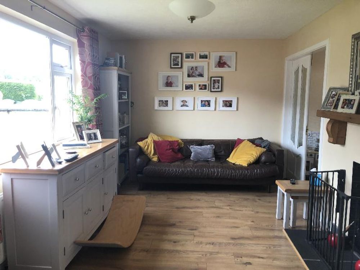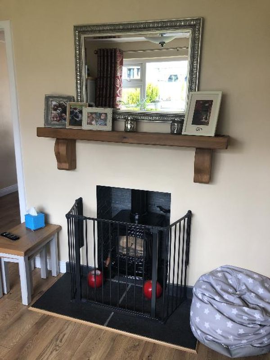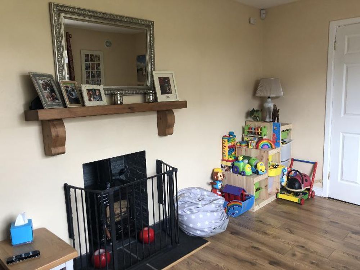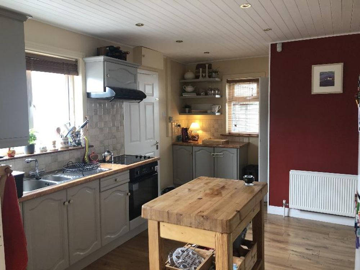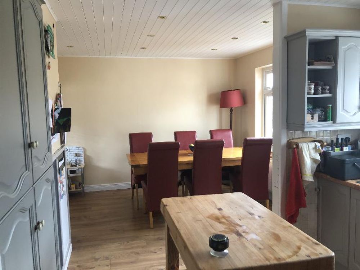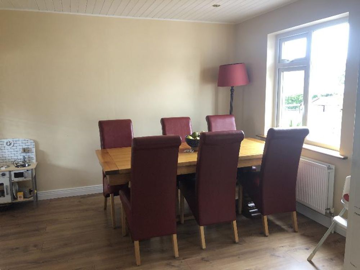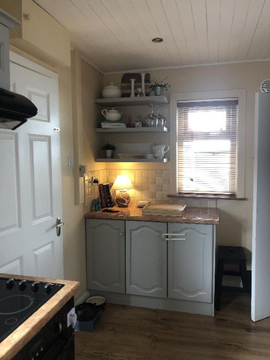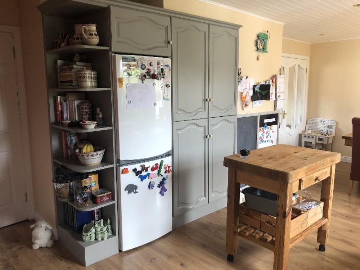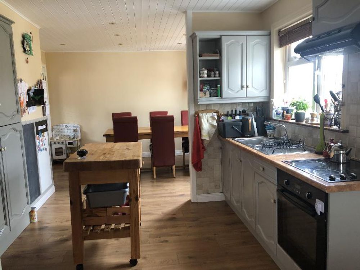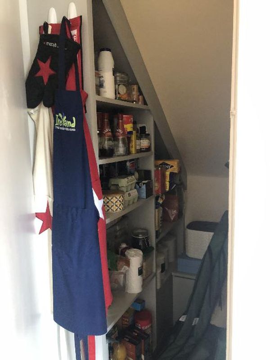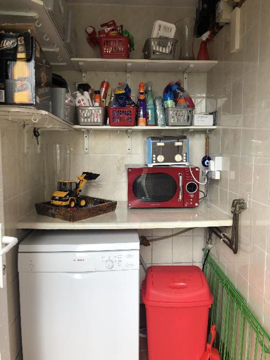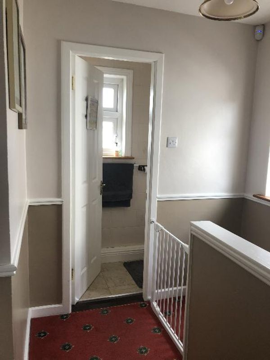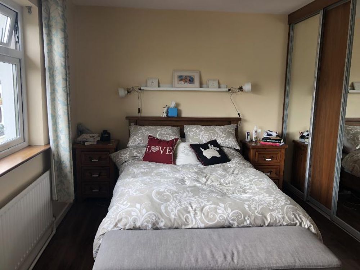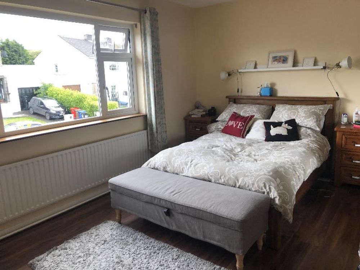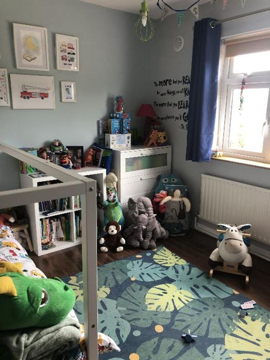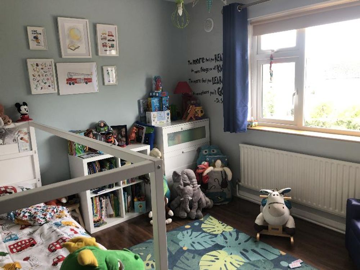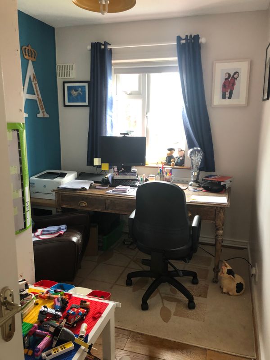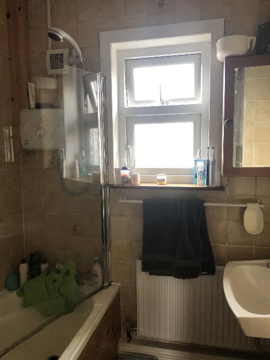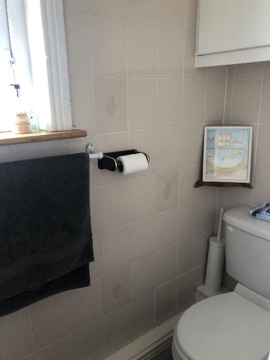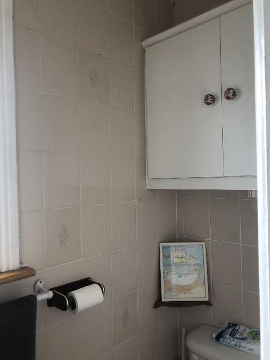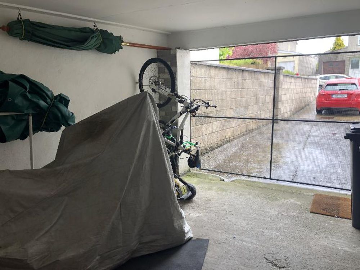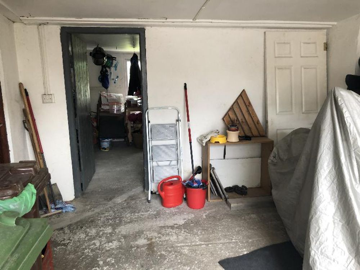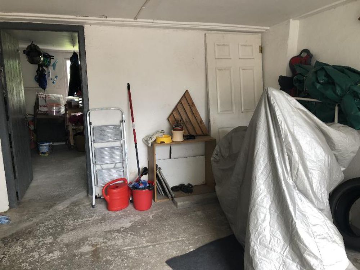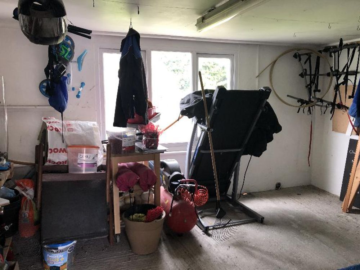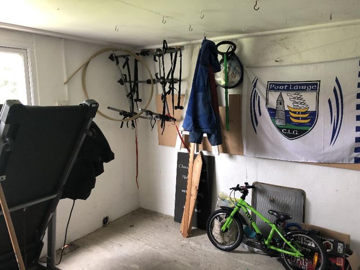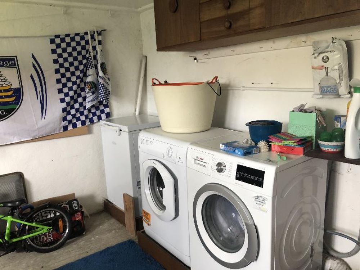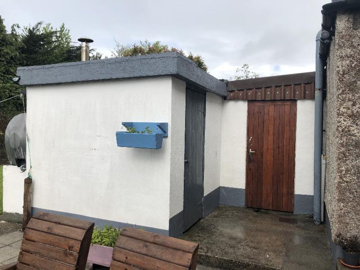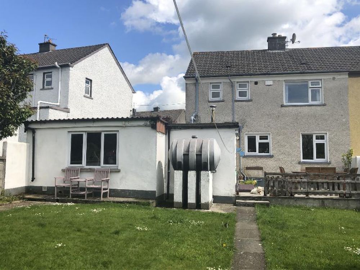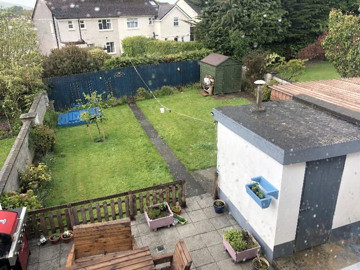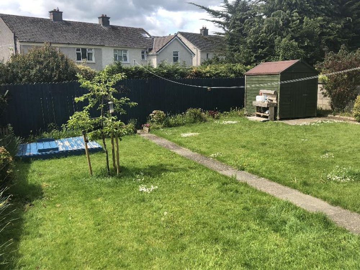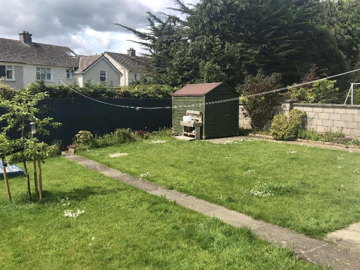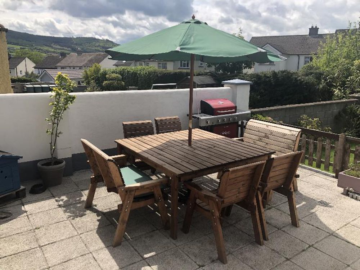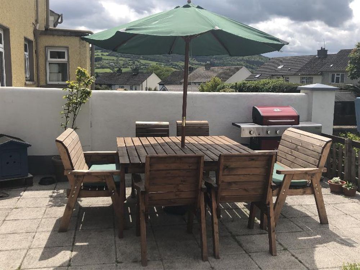63 Cherrymount, Clonmel, Co. Tipperary, E91 YY67

Details
Excellent 3 Bedroom Semi-Detached home with Carport/Workshop/Utility.
Excellent three bed two storey semi detached residence with good sized south facing rear garden with attached carport, workshop (plumbed for washing machine and tumble drier) and boiler house. The house is situate in a popular residential area on the western side of Clonmel, close to the Poppyfields Retail Park, Clonmel Park Hotel, and convenient to all amenities and town centre. The house has been very well maintained by the current owners and has the benefit of PVC double glazing and oil fired central heating. The accommodation comprises a hallway, sitting room, double doors leading to the kitchen/dining room, with a utility area to the rear. Upstairs there are three bedrooms with built-in wardrobes, bathroom and separate wc. This lovely property also comes with full planning permission to extend the kitchen/dining room, create a fourth bedroom with ensuite at ground floor level and combine the bathroom and w.c. at first floor. Early viewing is highly recommended to avoid disappointment.
Accommodation
Reception Hallway (6.23 x 8.20 ft) (1.90 x 2.50 m)
Walnut flooring.
Sitting Room (17.06 x 9.84 ft) (5.20 x 3.00 m)
Solid fuel stove. Laminate flooring. Glazed double doors to kitchen/dining room.
Kitchen/Dining (23.95 x 14.11 ft) (7.30 x 4.30 m)
Fully fitted kitchen with an abundance of units and shelving at eye and floor level. Electric oven and hob. Double sink. Laminate flooring. Understairs shelved pantry cupboard.
Utility Room
Counter top and overhead shelving. Plumbed for dishwasher. Tiled floor to ceiling.
Bedroom 1 (9.84 x 16.08 ft) (3.00 x 4.90 m)
Built-in Sliderobes. Laminate flooring.
Bedroom 2 (11.81 x 10.50 ft) (3.60 x 3.20 m)
Laminate flooring.
Bedroom 3 (7.55 x 11.81 ft) (2.30 x 3.60 m)
Built-in wardrobe. Oak floored.
Bathroom (4.92 x 6.89 ft) (1.50 x 2.10 m)
W.h.b., bath, Triton electric shower. Tiled floor to ceiling.
WC (5.58 x 2.62 ft) (1.70 x 0.80 m)
W.c., w.h.b. Wall mounted medicine cabinet. Tiled floor to ceiling.
Car port (24.93 x 24.28 ft) (7.60 x 7.40 m)
Divided into two areas, the first is suitable for your car but alternatively makes a great bike shed and storage area. To the rear is a second room which can also be accessed from the rear garden and is plumbed for a washing machine and tumble drier but again.... oodles of storage space !
Features
- Excellent 3 bedroom Semi-Detached residence
- Carport/workshop/utility
- Large south-facing rear garden
- Paved patio
- Full planning permission to extend if desired
- Very convenient location close to all amenities
- PVC double glazing
- OFCH
- All mains services
Neighbourhood
63 Cherrymount, Clonmel, Co. Tipperary, E91 YY67, Ireland
John Stokes
