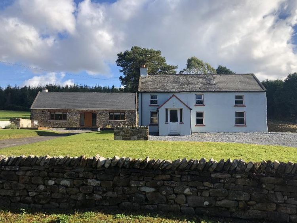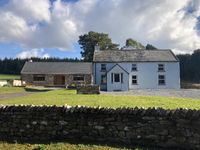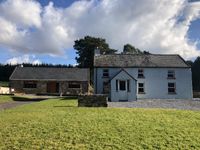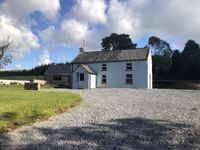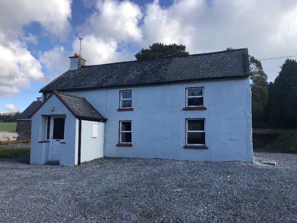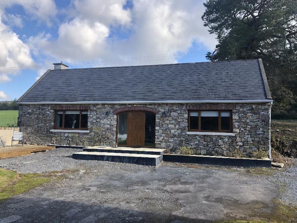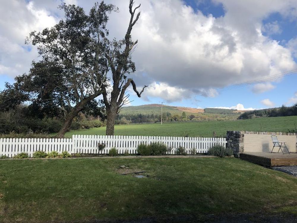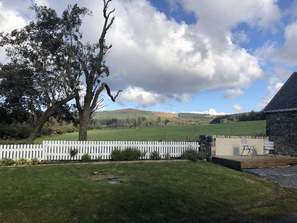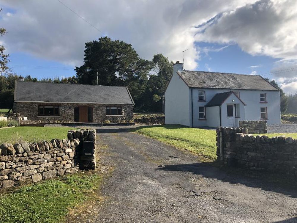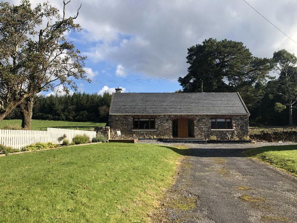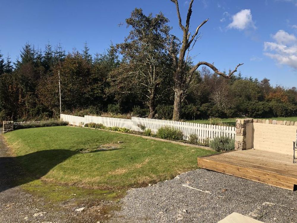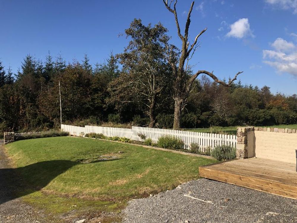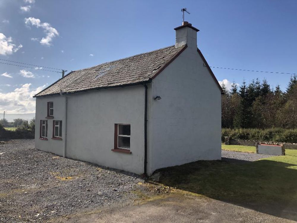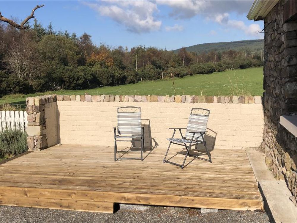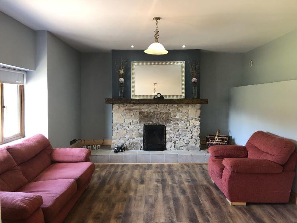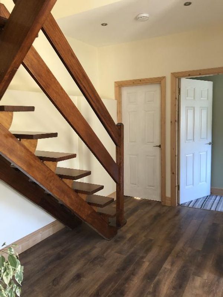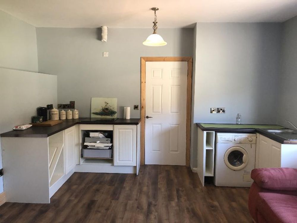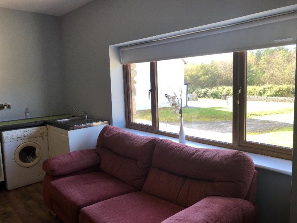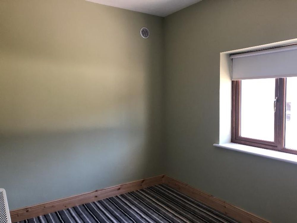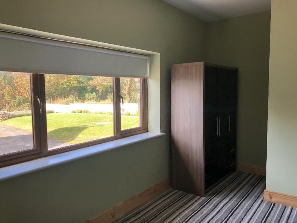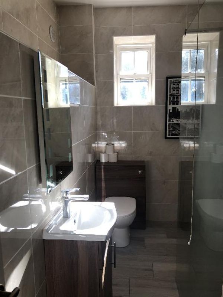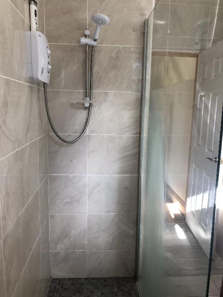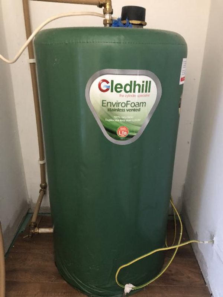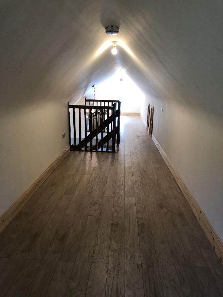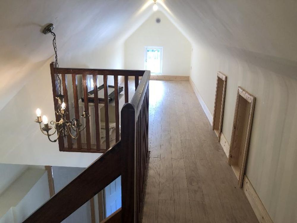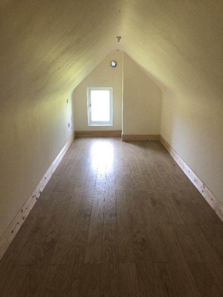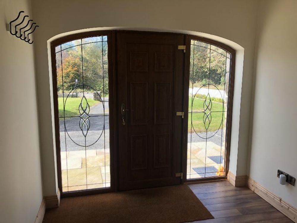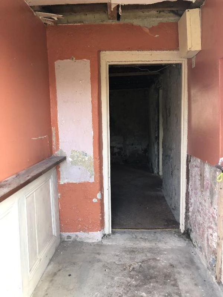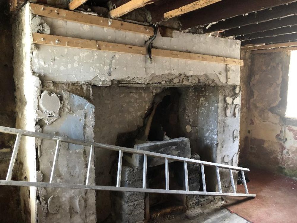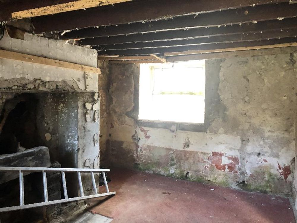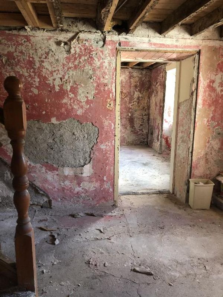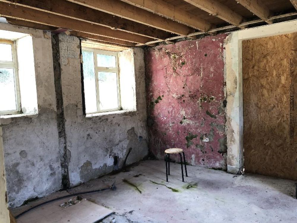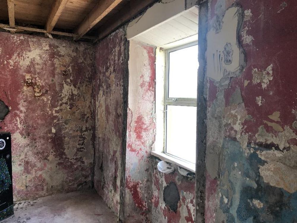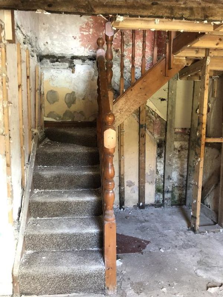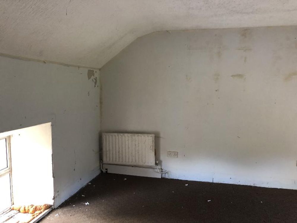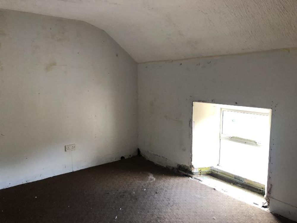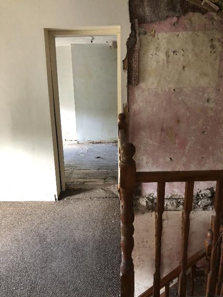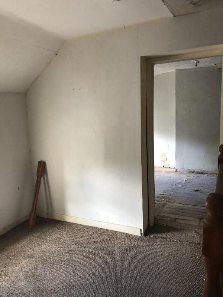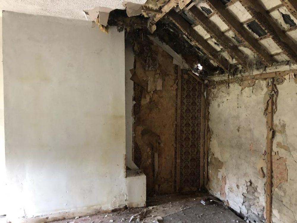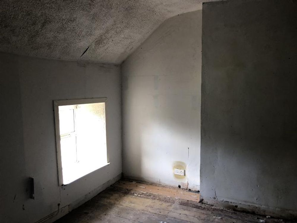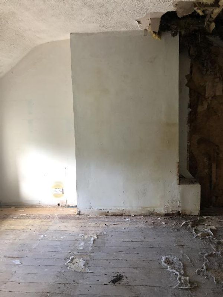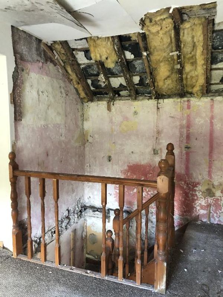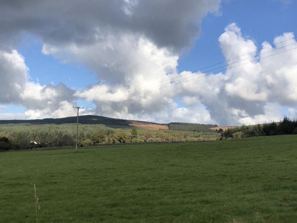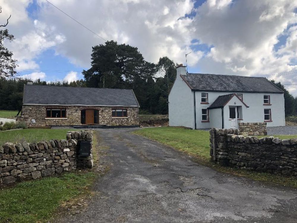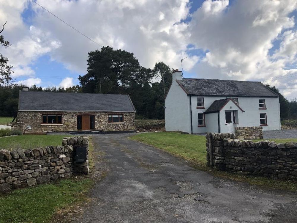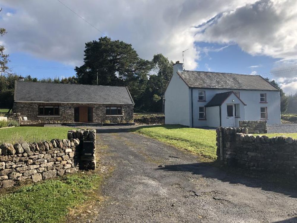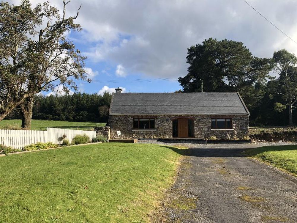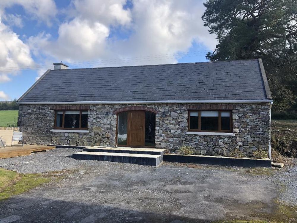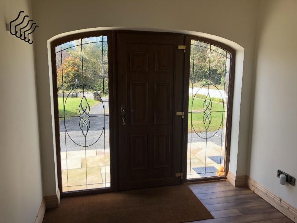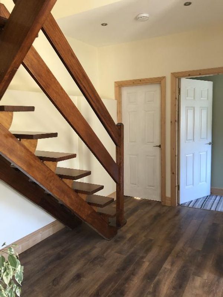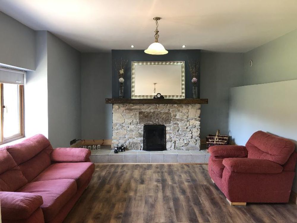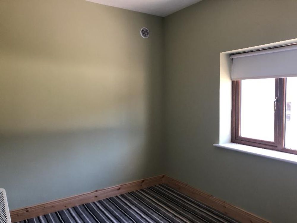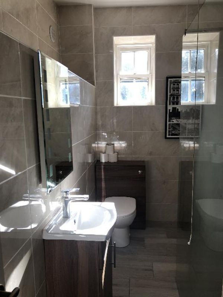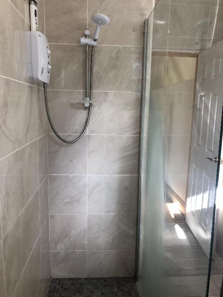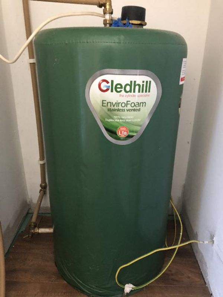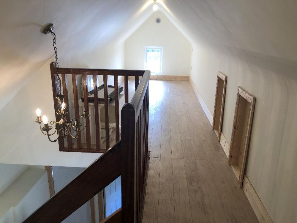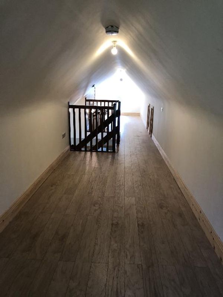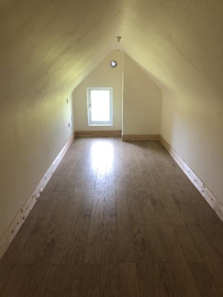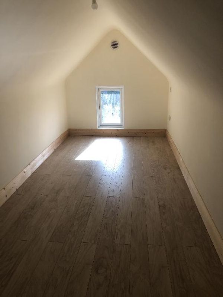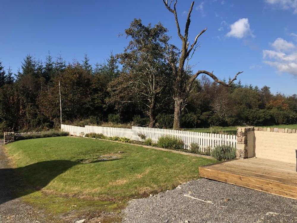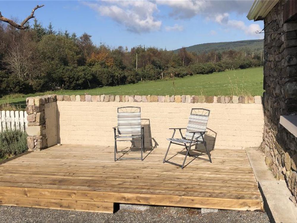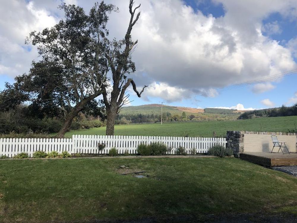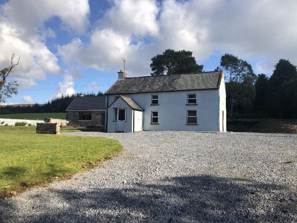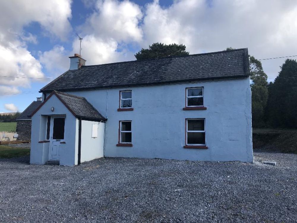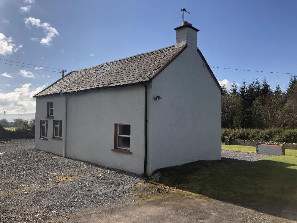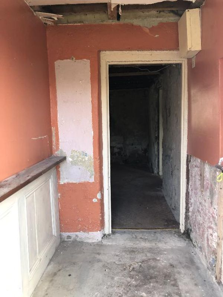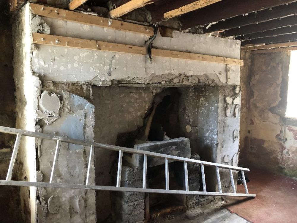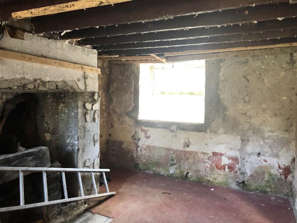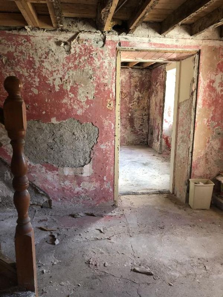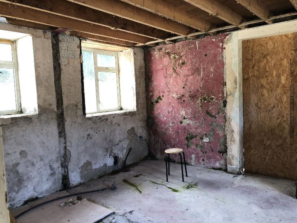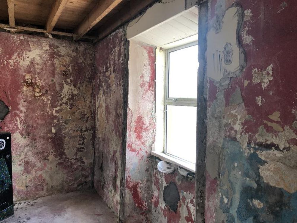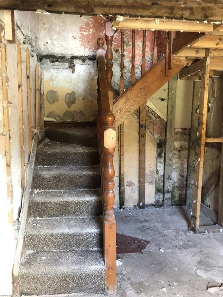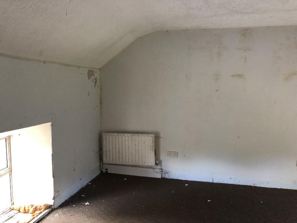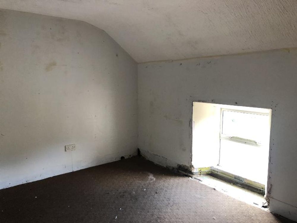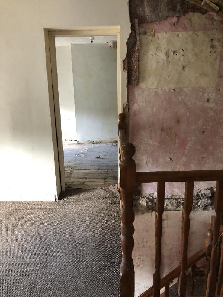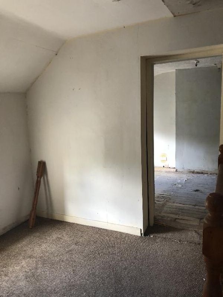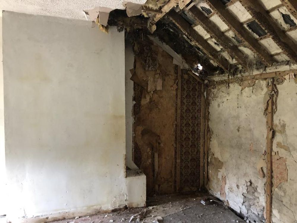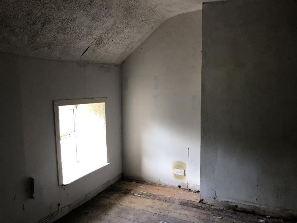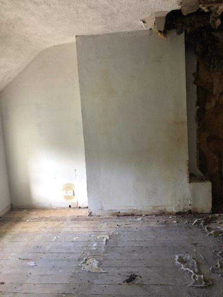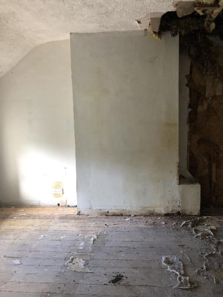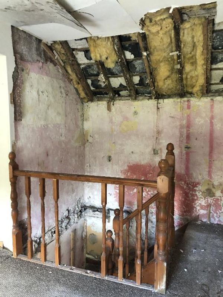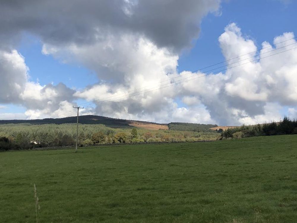Ballymacarbry Upper, Ballymacarbry, Co. Waterford, E91 FK33

Details
Traditional Farmhouse in need of renovation and upgraded detached out offices.
At Ballymacarbry Upper, REA Stokes & Quirke are delighted to offer this substantial detached traditional farmhouse style property which is a project to get your teeth into. It also has the benefit of upgraded detached out offices. Set on c. 0.76 acres in the beautiful Nire Valley, this fine property enjoys privacy in a scenic location whilst still having neighbours nearby and being within a short drive of Ballymacarbry Village. The out offices were upgraded within the last year and enjoy spacious accommodation to include a floored attic. It has electric storage heating throughout. The detached farmhouse extends to c. 93 sq.m. and offers huge potential for development. The two properties share services - mains water and septic tank. Each has its' own driveway. Viewing of this charming property is highly recommended.
Take the R671 from Clonmel. On the approach to Ballymacarbry Village, just past the County Council depot on the r.h.s. take the left turn for Clonanav (signposted right to Four Mile Water Church and Newcastle. Follow Google Map directions to E91 FK33.
Accommodation
Hallway (8.53 x 14.44 ft) (2.60 x 4.40 m)
Timber flooring. Airing cupboard.
Kitchen/Dining/Living (21.33 x 14.11 ft) (6.50 x 4.30 m)
Raised sandstone fireplace with railway sleeper mantlepiece. Tiled hearth. Recessed lighting. Timber flooring. Fitted kitchen units at floor level. Electric hob. Plumbed for washing machine.
Bedroom 1 (16.08 x 7.87 ft) (4.90 x 2.40 m)
Carpet flooring.
Shower Room (6.23 x 7.55 ft) (1.90 x 2.30 m)
New sanitary ware to include w.c., w.h.b., walk in Triton electric shower. Mirror light. Tiled floor to ceiling.
Attic Space (45.60 x 6.56 ft) (13.90 x 2.00 m)
Mahogany stairs access to fully finished and heated attic space which runs the full length of the house. Ideal for numerous uses.
Hallway (4.92 x 6.56 ft) (1.50 x 2.00 m)
Sitting Room (10.50 x 16.08 ft) (3.20 x 4.90 m)
Stairs (7.87 x 14.11 ft) (2.40 x 4.30 m)
Kitchen (12.47 x 13.78 ft) (3.80 x 4.20 m)
Bedroom 1 (11.81 x 14.11 ft) (3.60 x 4.30 m)
Bedroom 2 (10.83 x 14.11 ft) (3.30 x 4.30 m)
Landing (7.55 x 14.11 ft) (2.30 x 4.30 m)
Features
- Electricity
- Parking
- Water Common
- Heating
- Detached farmhouse in need of total renovation
- Upgraded detached out offices with large floored attic
- Farmhouse c. 93 sq.m with BER rating G (BER NO: 107993875)
- Set on c. 0.76 acres
- Shared services between the two - Mains water/septic tank
- Located in the beautiful scenic Nire Valley
- Within a short drive of Ballymacarbry Village
Neighbourhood
Ballymacarbry Upper, Ballymacarbry, Co. Waterford, E91 FK33, Ireland
John Stokes



