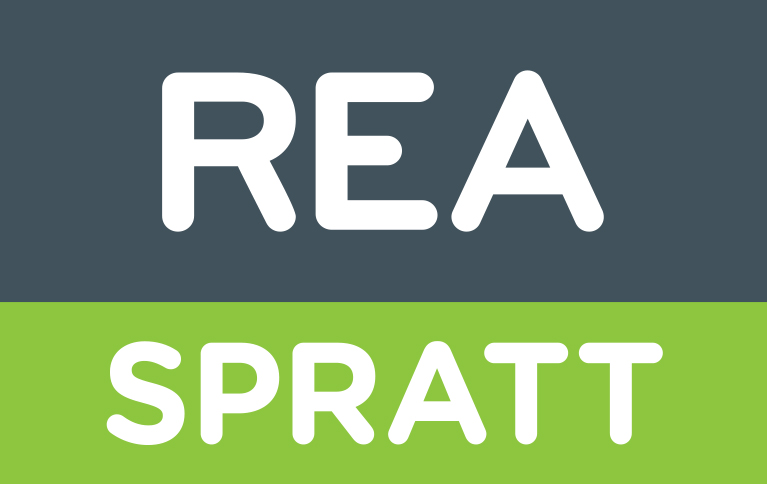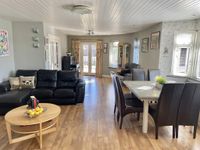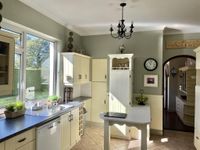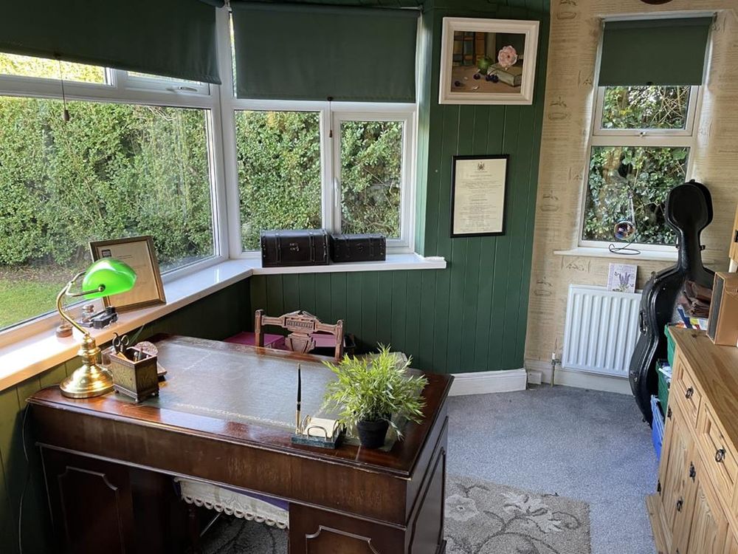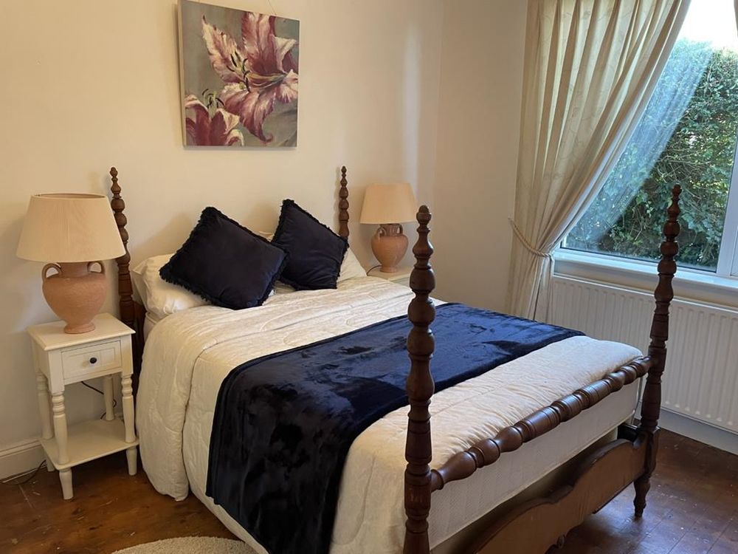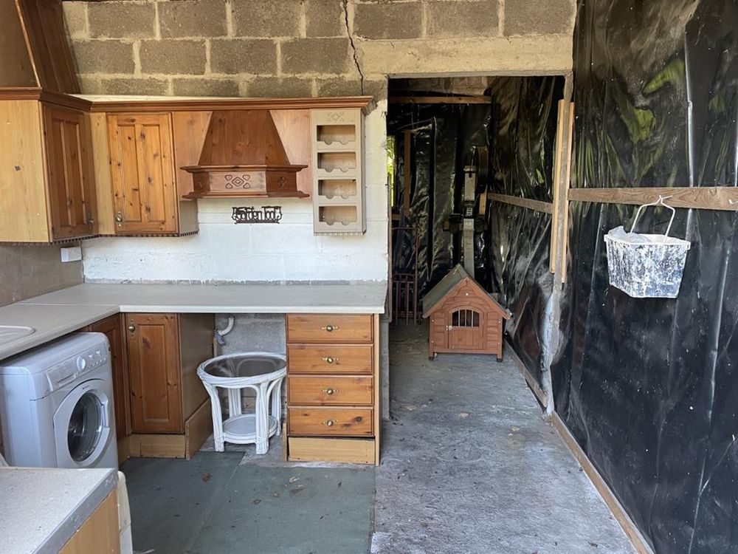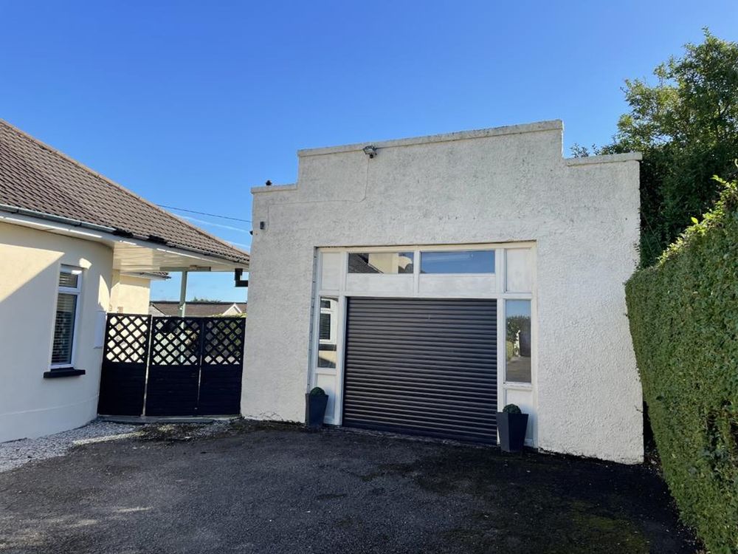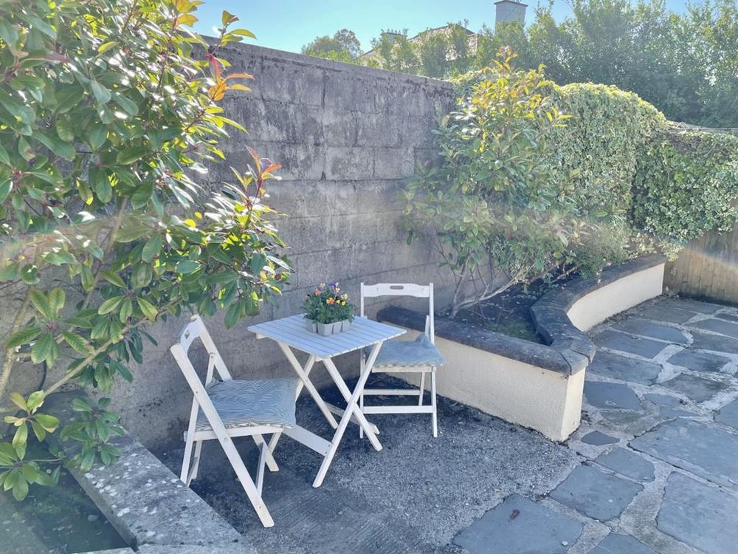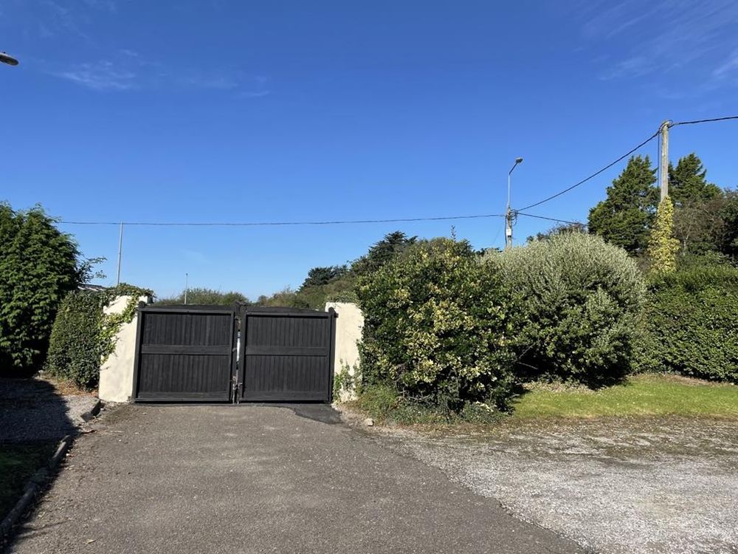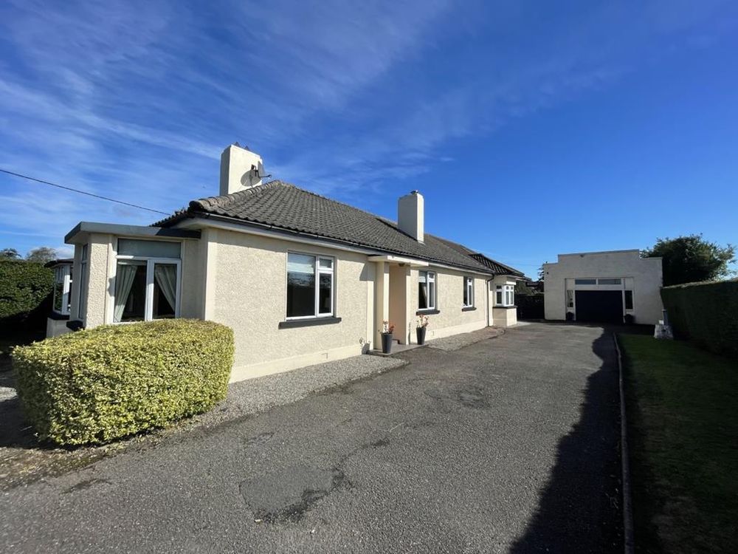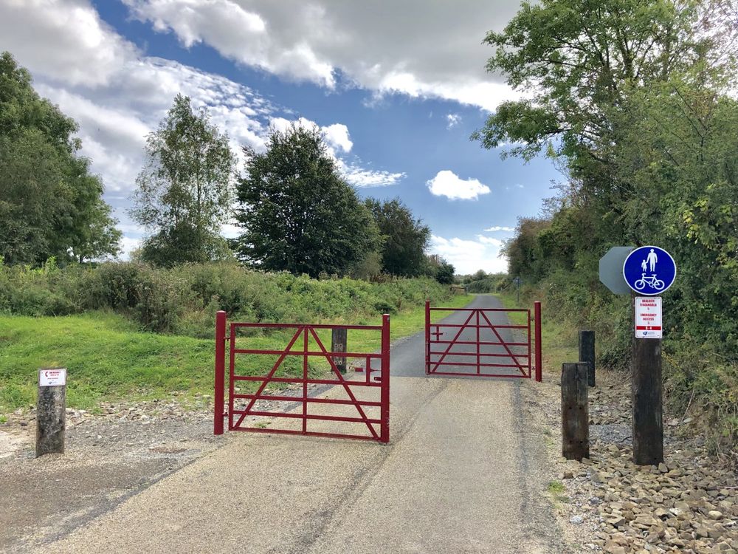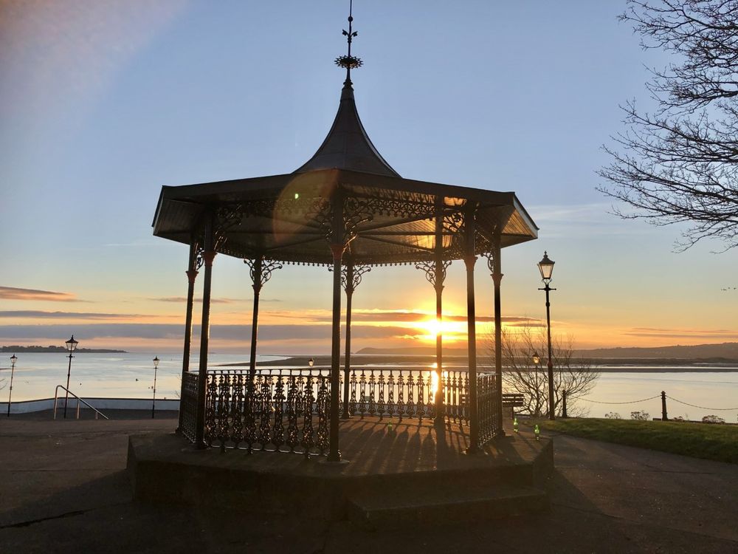Tournore, Abbeyside, Dungarvan, Co. Waterford, X35 XV59


Floor Area
2339 Sq.ft / 217.34 Sq.mBed(s)
5Bathroom(s)
4BER Number
113253173Energy PI
212.57Details
For sale via online auction on Friday 22nd October, 2021
REA Spratt offer for sale via online auction on Friday 22nd October 2021 this spacious 4/5 bedroom detached bungalow with detached Garage/Workshop. The property has undergone extensive refurbishment in recent years and whilst many of the original features of the house have been retained one enjoys all the convenience and luxury of modern living. This home has a wonderful sense of warmth and style and it is only on a personal inspection that one can appreciate the bright well proportioned accommodation extending to 217 sq.m (2339 sq.ft) making it a fabulous family home or retirement residence. The south facing private rear courtyard offers an ideal entertainment space for family and friends. Whatever your needs are, this home, more than most could go a long way to satisfying the demands of the most discerning purchaser. Enjoying an ideal location the property is a short walk to Dungarvan Town Centre and adjacent to all amenities to include Beaches, Golf, Rugby, G.A.A., & Soccer Clubs facilities. Primary and Secondary schools are within an easy walk and also accessed via the cycle track and this track leads on to the Waterford Greenway running between Dungarvan and Waterford. REA Spratt highly recommend viewing of this beautiful home.
X35 XV59
Accommodation
Entrance Hall (4.53 x 14.60 ft) (1.38 x 4.45 m)
Timber Floor, radiator cover
Sitting Room (12.63 x 20.01 ft) (3.85 x 6.10 m)
Timber floor, cast iron fireplace + wood burning stove, bright bay window, study off
Study (8.20 x 13.12 ft) (2.50 x 4.00 m)
Bright, bay window
Living Room (15.75 x 26.90 ft) (4.80 x 8.20 m)
Generous living space, wood burning stove, French doors to rear courtyard, Bay window
Dining Room (11.48 x 11.98 ft) (3.50 x 3.65 m)
Timber floor, attractive fireplace, access off Entrance hall + Kitchen
Kitchen (11.81 x 15.42 ft) (3.60 x 4.70 m)
Generous selection of floor & eye level units, incorporating Rangemaster cooker, Gas + Electric, bright South facing aspect, plumbed for washing machine tiled floor.
Bedroom 5 (11.15 x 11.48 ft) (3.40 x 3.50 m)
Timber floor - French doors to rear courtyard
Bedroom 1 (10.66 x 13.12 ft) (3.25 x 4.00 m)
Timber Floor
Bathroom 1 (5.74 x 9.19 ft) (1.75 x 2.80 m)
Fully tiled walls & Floor, Triton pump shower over bath, side foldable bath screen
Bedroom 2 (7.87 x 10.99 ft) (2.40 x 3.35 m)
Timber floor
En-suite (2.95 x 8.76 ft) (0.90 x 2.67 m)
Aquastyle pump shower, Fully tiled walls & Floor.
Master Bedroom (11.48 x 13.78 ft) (3.50 x 4.20 m)
Carpet floor, lobby off, dressingroom (2.15 x 1.7)
En-suite (6.56 x 7.22 ft) (2.00 x 2.20 m)
Full bathroom suite = shower cubicle, Tiled floor, heated towel rail.
Bedroom 4 (9.84 x 11.48 ft) (3.00 x 3.50 m)
Painted timber floor, kids bunk bed with ladder stairs, generous wardrobes
Shower Room (6.56 x 6.56 ft) (2.00 x 2.00 m)
Vanity Unit
Utility Room (20.01 x 20.67 ft) (6.10 x 6.30 m)
Plumbed for Washing machine, generous presses.
Garage (21.00 x 19.03 ft) (6.40 x 5.80 m)
Loft (6.3 x6.1) Access via stairs.
Features
- Electricity
- Parking
- Sewerage
- Water Common
- Heating
- Ready to occupy home
- Upgrade of Insulation in 2005 providing for C3 Energy rating-
- South facing rear private courtyard offering an ideal entertainment space-
- Stira stairs to generous loft area suitable for conversion-
- Detached homes enjoying a mature private setting seldom come to the market whilst providing walking distance to Town Centre.
Neighbourhood
Tournore, Abbeyside, Dungarvan, Co. Waterford, X35 XV59, Ireland
Eamonn A Spratt
