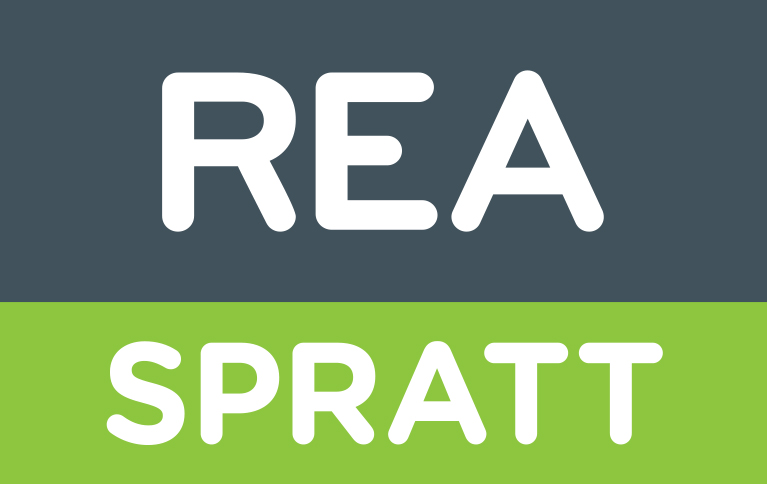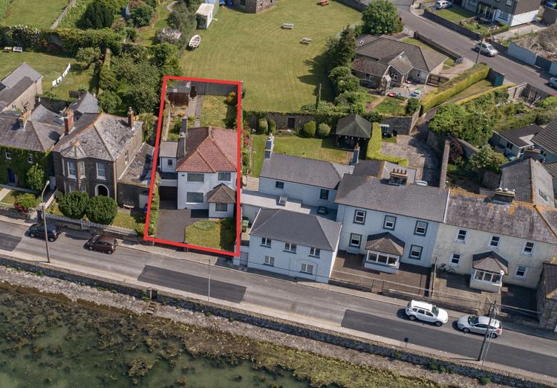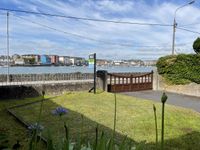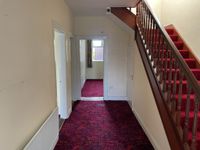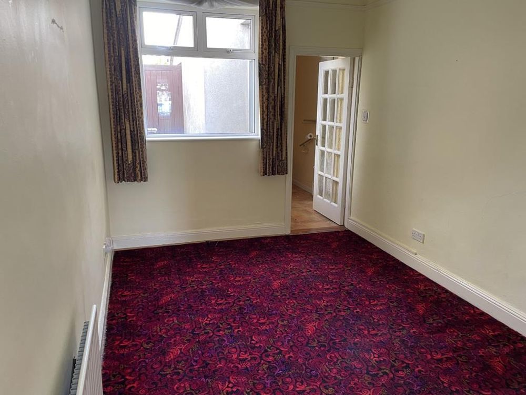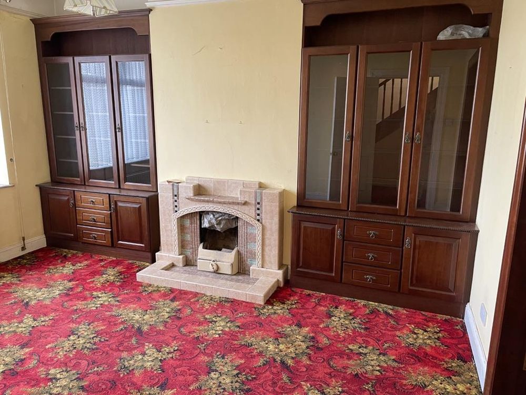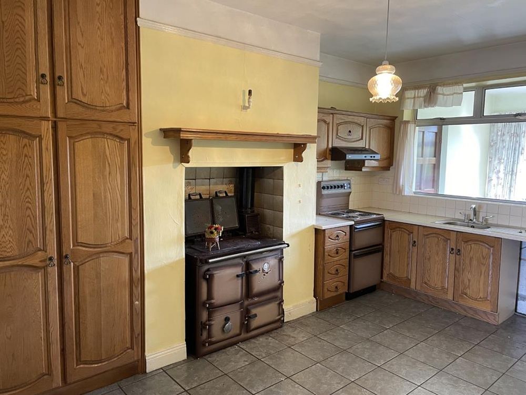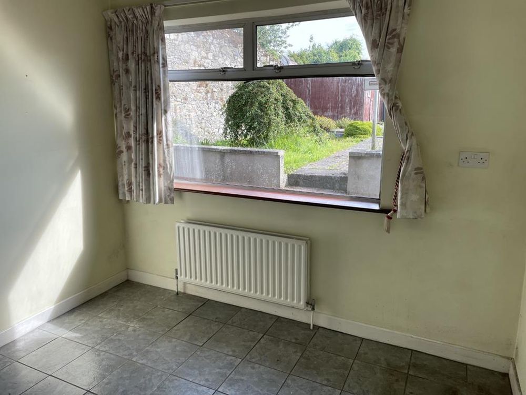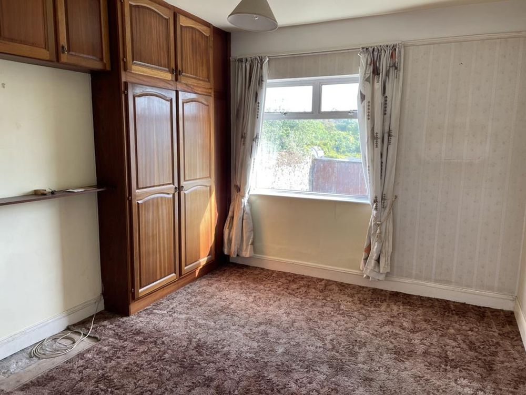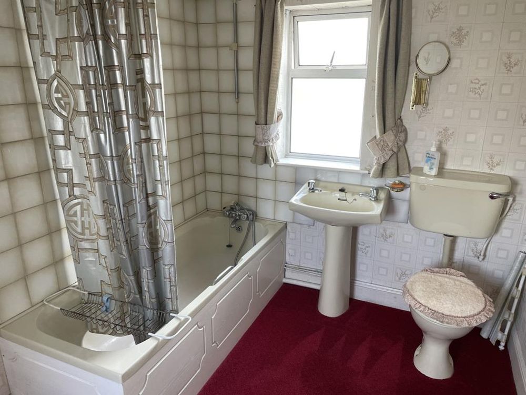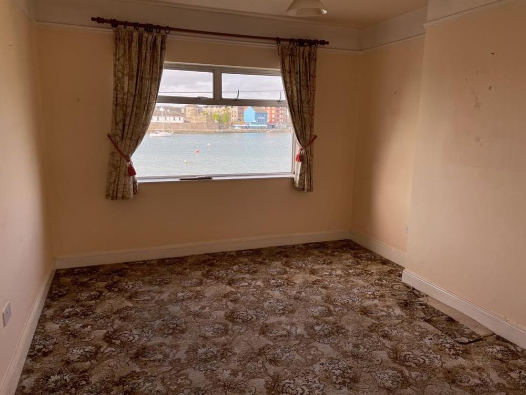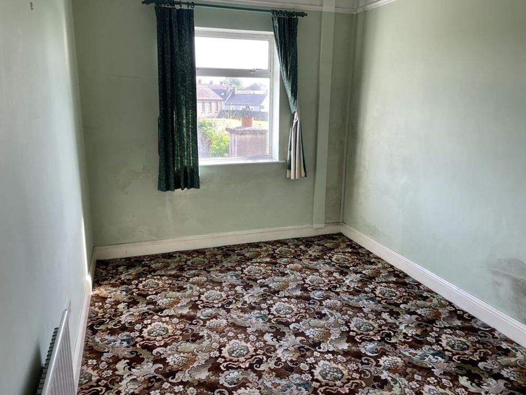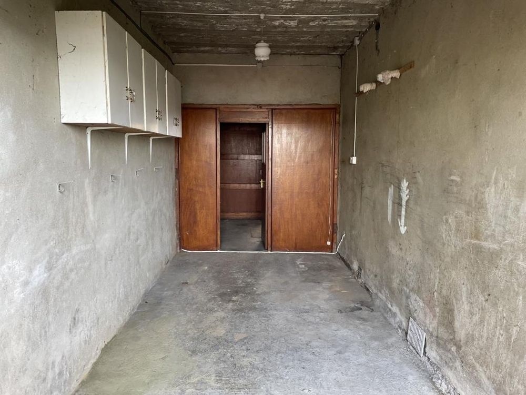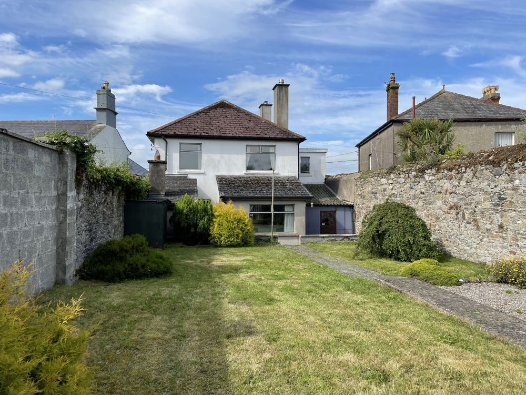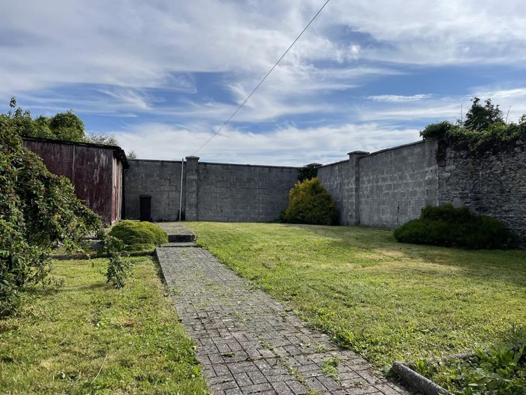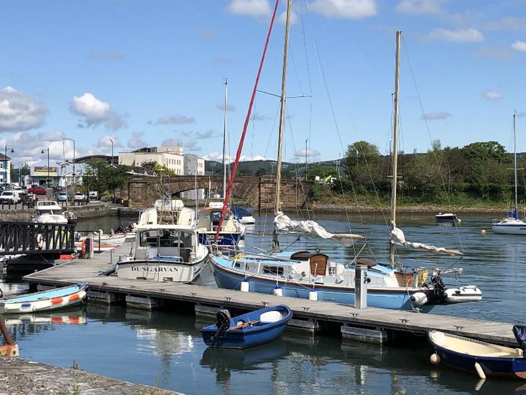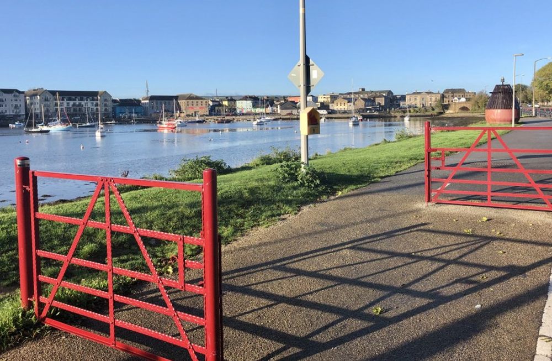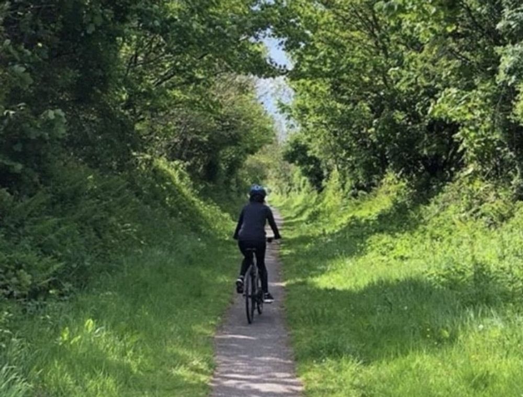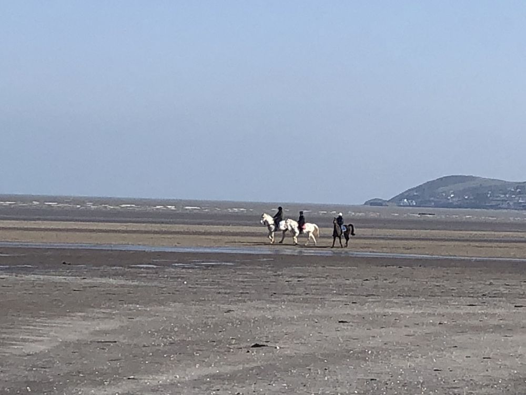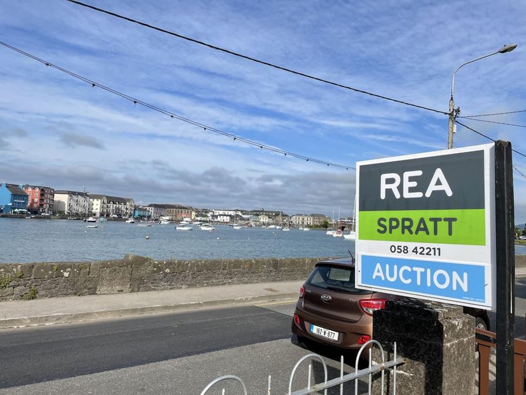Strandside South, Abbeyside, Dungarvan, Co. Waterford, X35 VY23

Details
REA Spratt offer for sale by Online Auction on Friday the 20th August this 5 bedroom home with Garage, enjoying an enviable location overlooking Dungarvan Harbour. This home enjoys a central location within a stroll of all amenities to include shops, restaurants, pubs, the Waterford Greenway etc and Abbeyside Primary School on the doorstep. The property has the benefit of enclosed lawned garden to the front with off street parking, enclosed private rear garden having access through the adjoining garage. The deceptive accommodation comprises Entrance porch, Entrance Hallway, Sittingroom, Kitchen, Breakfast Room, Ensuite Bedroom (First Floor) 4 Bedrooms, Bathroom. External: Garage. REA Spratt highly recommend viewing of this home.
REA Spratt offer for sale by Online Auction on Friday the 20th August this 5 bedroom home with Garage, enjoying an enviable location overlooking Dungarvan Harbour. This home enjoys a central location within a stroll of all amenities to include shops, restaurants, pubs, the Waterford Greenway etc and Abbeyside Primary School on the doorstep. The property has the benefit of enclosed lawned garden to the front with off street parking, enclosed private rear garden having access through the adjoining garage. The deceptive accommodation comprises Entrance porch, Entrance Hallway, Sittingroom, Kitchen, Breakfast Room, Ensuite Bedroom (First Floor) 4 Bedrooms, Bathroom. REA Spratt highly recommend viewing of this home.
X35VY23
Accommodation
Entrance Porch (6.07 x 7.55 ft) (1.85 x 2.30 m)
Tiled floor.
Entrance Hall (8.86 x 16.08 ft) (2.70 x 4.90 m)
Carpet flooring, understairs shelved storage.
Sitting Room (10.83 x 13.78 ft) (3.30 x 4.20 m)
(Measurement excludes units)
Carpet floor, built in display units, tiled fireplace
Kitchen (11.81 x 16.73 ft) (3.60 x 5.10 m)
Selection of units, solid fuel range, generous airing cupboard, tiled floor
Breakfast Area (8.86 x 9.84 ft) (2.70 x 3.00 m)
Overlooking rear garden, Tiled floor
Bedroom 1 (8.86 x 13.12 ft) (2.70 x 4.00 m)
Carpet flooring, ensuite off.
En-suite (5.25 x 9.19 ft) (1.60 x 2.80 m)
First Floor
Bedroom 2 (8.86 x 12.80 ft) (2.70 x 3.90 m)
Carpet flooring
Bedroom 3 (10.83 x 12.80 ft) (3.30 x 3.90 m)
Built in wardrobes, carpet flooring
Bedroom 4 (12.80 x 12.80 ft) (3.90 x 3.90 m)
(Measurement includes built in wardrobes)
Carpet flooring
Bedroom 5 (11.81 x 13.12 ft) (3.60 x 4.00 m)
Carpet flooring
Bathroom (6.56 x 7.55 ft) (2.00 x 2.30 m)
Full suite, Dimplex fan heater
Features
- Electricity
- Sewerage
- Water Common
- Heating
- Telephone
- Broadband
- -Fabulous location overlooking Dungarvan Harbour
- -Abbeyside Primary School within a short stroll
- -Off street parking
- -Within a short stroll of all amenities including Waterford Greenway
Neighbourhood
Strandside South, Abbeyside, Dungarvan, Co. Waterford, X35 VY23, Ireland
Eamonn A Spratt
