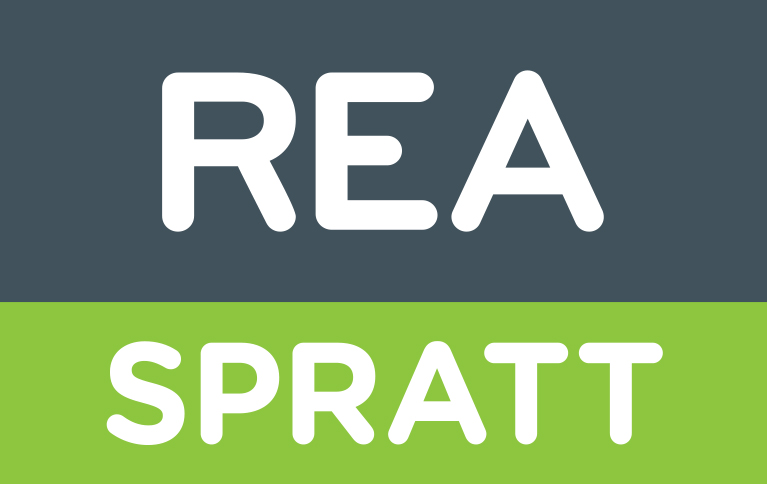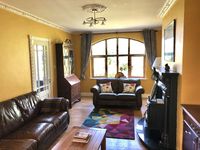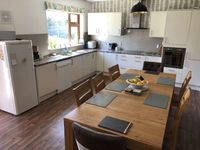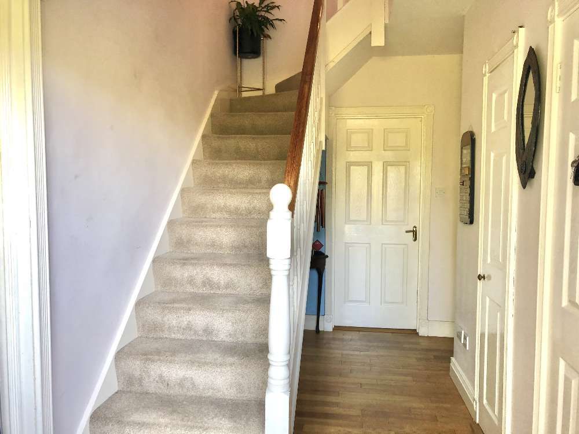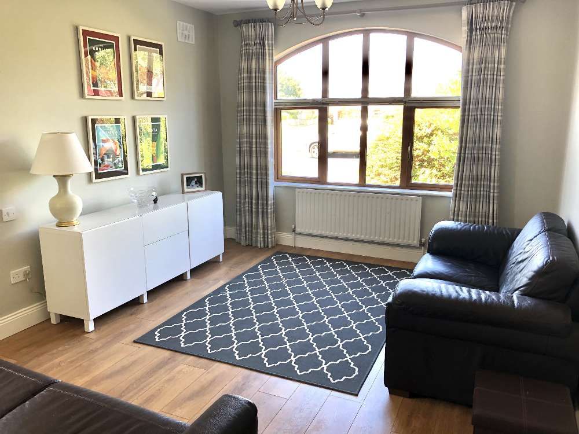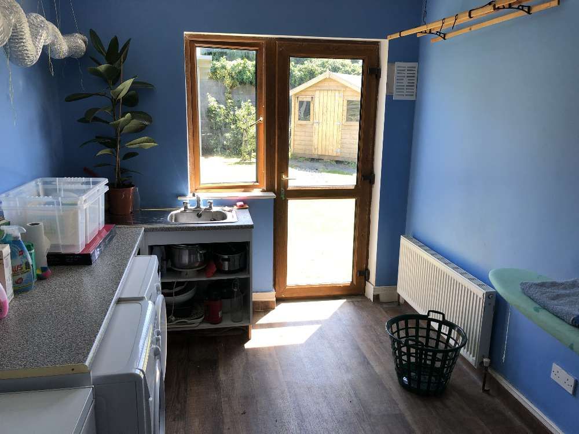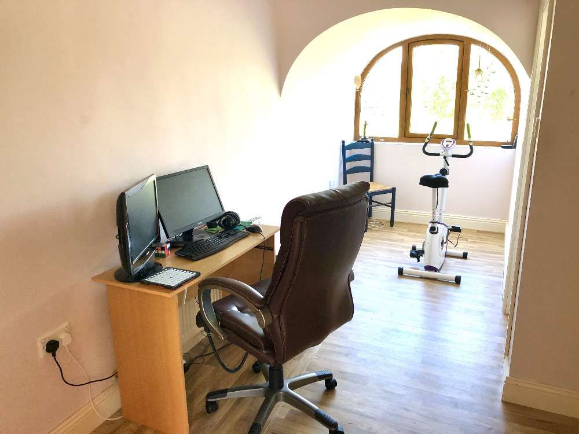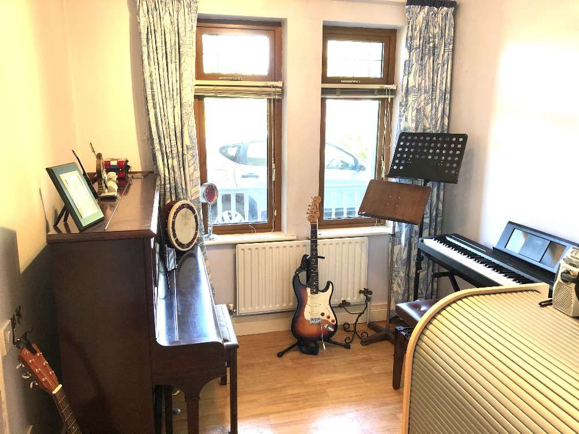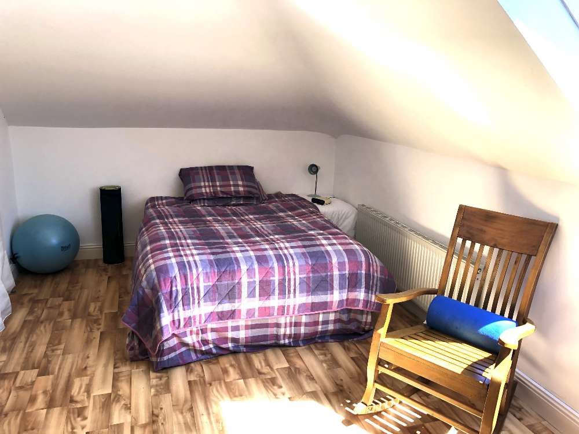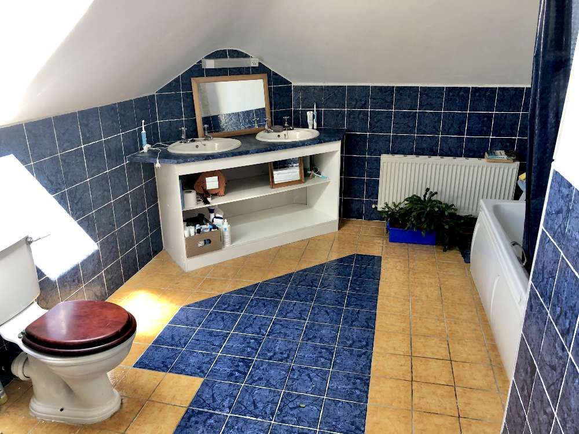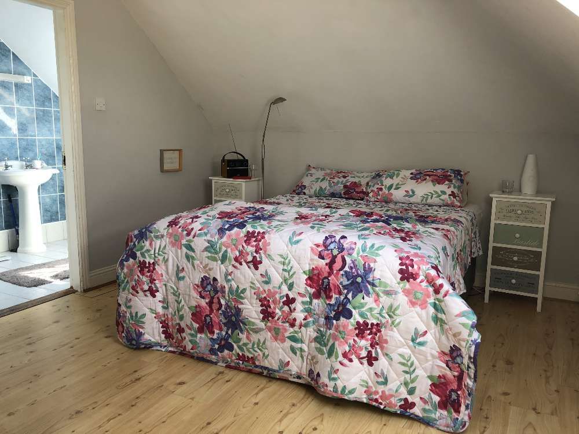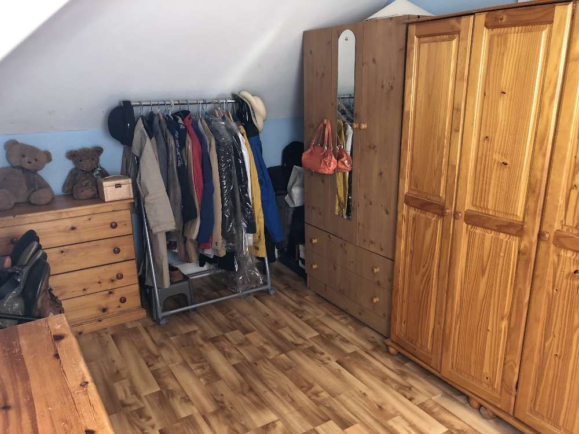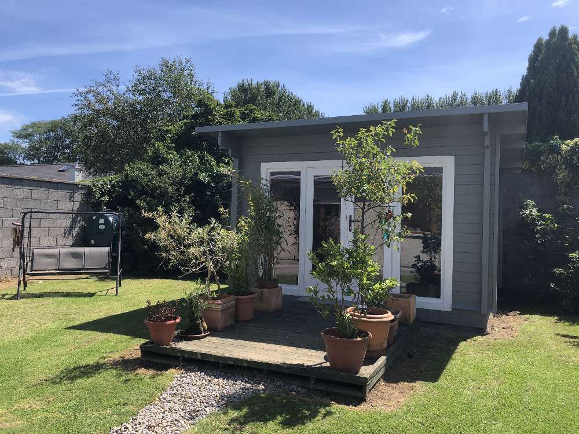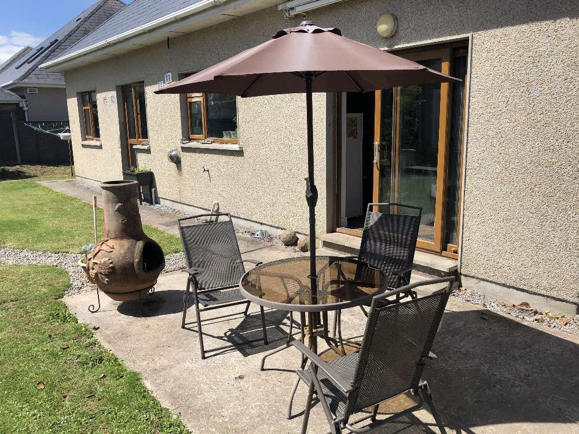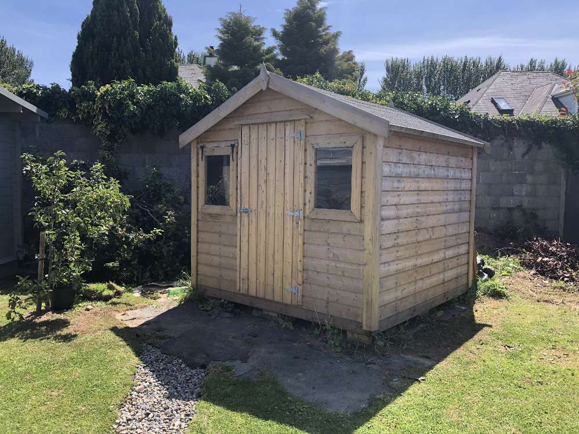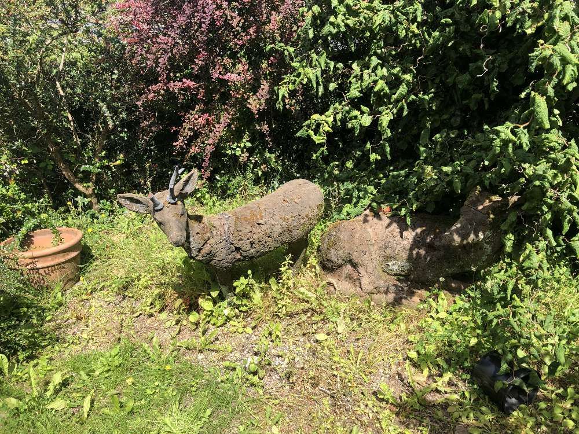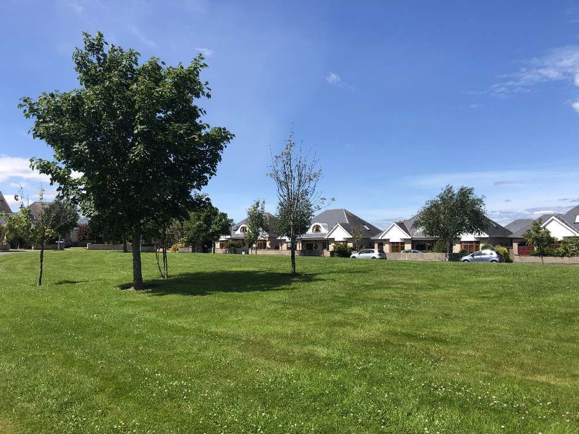1 Garranbane Green, Ballinroad, Ballinroad, Dungarvan, Co. Waterford, X35 Y263

Details
Exceptional 4 Bedroom Detached home overlooking open space.
REA Spratt offer for sale this exceptional detached home, built and finished to an exceptional standard with the benefit of a concrete floor at first floor level. This delightful home is presented in pristine condition throughout with deceptive bright and airy accommodation offering potential purchasers a ready to occupy home. Externally the property has a landscaped front garden with cobblelock drive offering offering car parking, and south west facing rear landscaped garden with Loghouse.ie Garden House. This home enjoys an enviable location, being a short spin of Dungarvan Town Centre, yet having all social and essential amenities on your doorstep, i.e. Garranbane School, Ballinroad Church, Shop, Restaurant/Licensed Premises, Knocknagranagh Golf Club, Dungarvan Rugby club, Ballinroad Community Centre and Clonea Beach & the Deise Greeenway, within easy reach. Viewing is a must.
From the offices of REA Spratt, proceed out the coast road, after passing Barnawee bridge take the 1st left proceed through the crossroads passing the church on the right, take the 1st left into the development, take 1st left into Garranebane Green and property is the first house on the left identified by REA Spratt For Sale sign
Accommodation
Entrance Porch (6.07 x 13.12 ft) (1.85 x 4.00 m)
Oak flooring, wcwhb off, fully tiled, Hotpress and storage press off
Sitting Room (11.48 x 19.69 ft) (3.50 x 6.00 m)
Detailed fireplace
TV Room (11.48 x 15.58 ft) (3.50 x 4.75 m)
Laminate flooring
Study (8.20 x 8.53 ft) (2.50 x 2.60 m)
Built in press
Kitchen/Dining Area (13.12 x 21.98 ft) (4.00 x 6.70 m)
Floor & eye level units, sliding door to rear garden
Utility Room (8.86 x 13.12 ft) (2.70 x 4.00 m)
Fully plumbed, press & shelving
Bedroom 1 (9.84 x 10.50 ft) (3.00 x 3.20 m)
Built in wardrobes incorporating shelving
Bathroom (5.74 x 6.56 ft) (1.75 x 2.00 m)
Landing (5.91 x 18.04 ft) (1.80 x 5.50 m)
Eyebrow window, exercising area
Bedroom 2 (9.84 x 16.40 ft) (3.00 x 5.00 m)
Walk in storage room off
Store Room/Office (5.25 x 9.84 ft) (1.60 x 3.00 m)
Bedroom 3 (11.81 x 9.19 ft) (3.60 x 2.80 m)
Bedroom 4 (12.14 x 14.11 ft) (3.70 x 4.30 m)
En-suite (5.25 x 8.20 ft) (1.60 x 2.50 m)
Bathroom (7.55 x 14.44 ft) (2.30 x 4.40 m)
Garden Shed (8.00 x 8.00 ft) (2.44 x 2.44 m)
Features
- Electricity
- Sewerage
- Water Common
- Heating
- Broadband
- Concrete floor at first floor level
- Deceptive accommodation
- Impressive kitchen/breakfast area
- South west facing landscaped rear garden
- Extensive lawned and landscaped green areas.
- All amenities to include schools, shop, beach, Waterford Greenway on doorstep.
- Dungarvan Town Centre a short spin.
- By reason of the layout of the overall Knocknagranagh Park Development Garranbane Green enjoys a fantastic feeling of space by reason of the generous communal lawned area.
- This residence is ideal for those wishing to purchase a property with working from home in mind.
- Exceptionally private gardens perfect for outdoor entertaining.
Neighbourhood
1 Garranbane Green, Ballinroad, Ballinroad, Dungarvan, Co. Waterford, X35 Y263, Ireland
Dolores Caples
