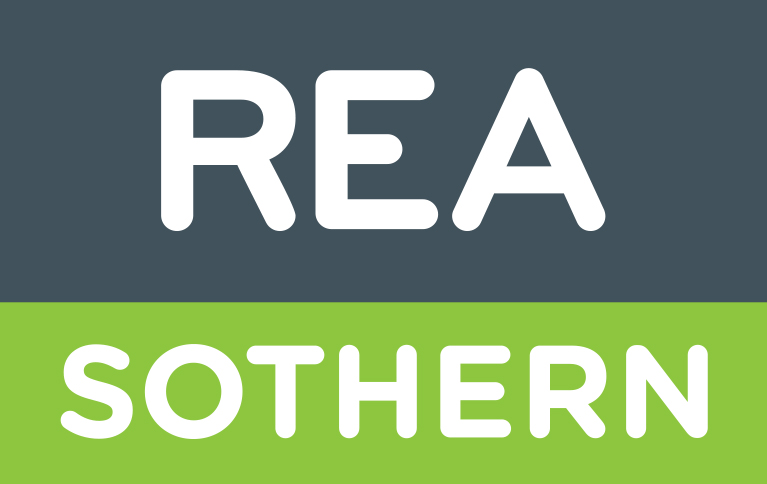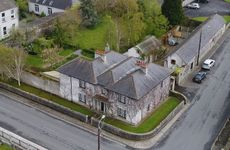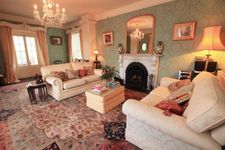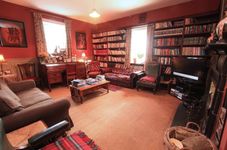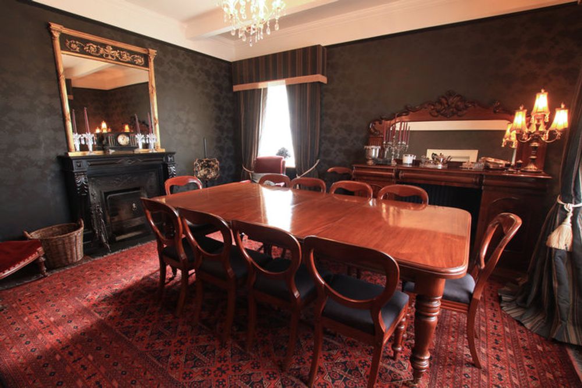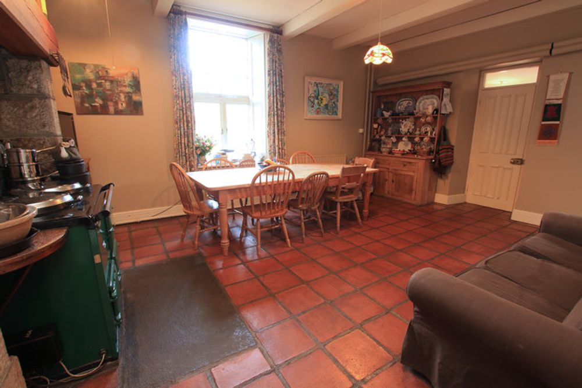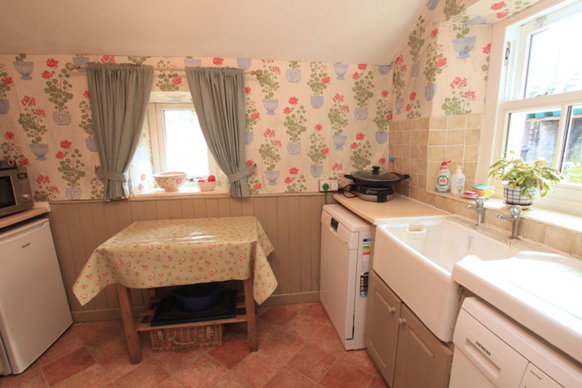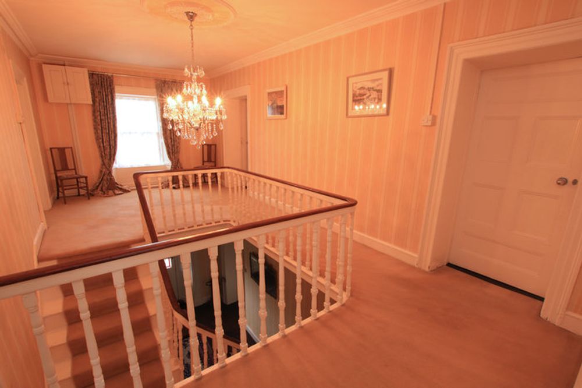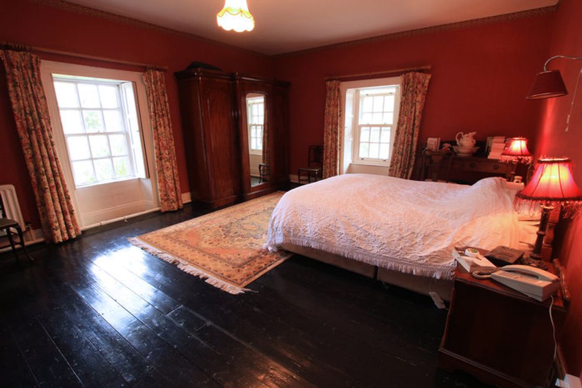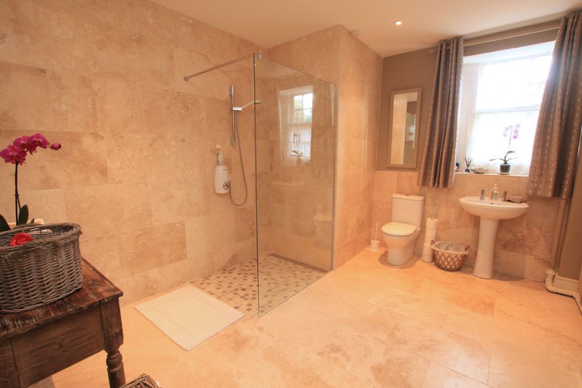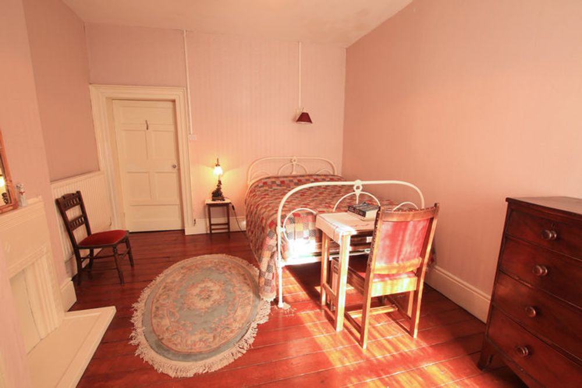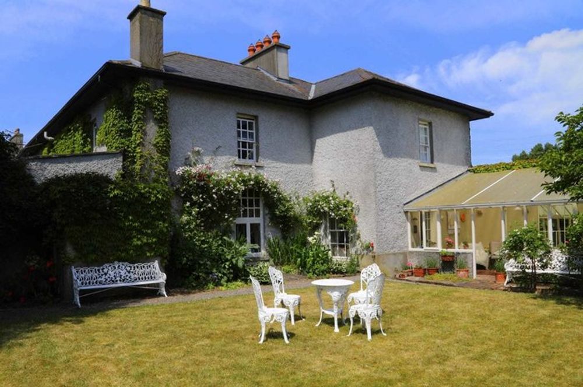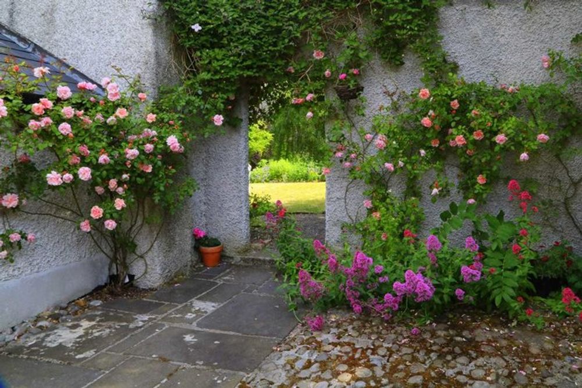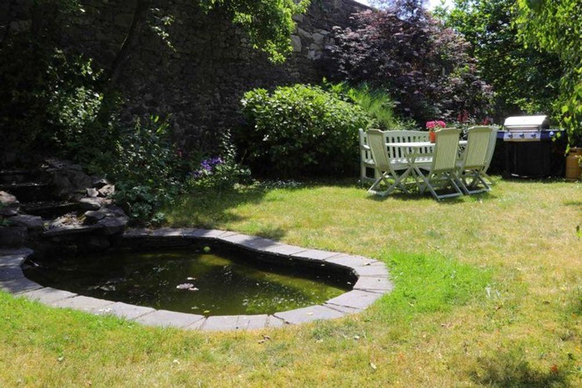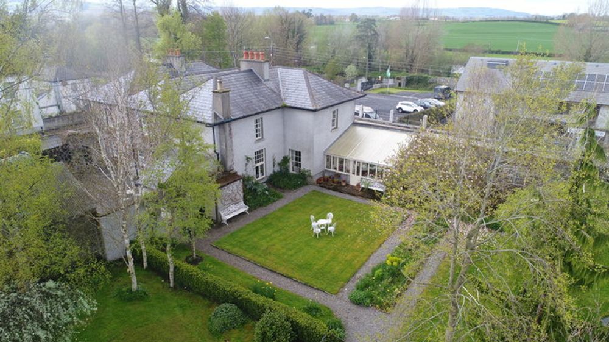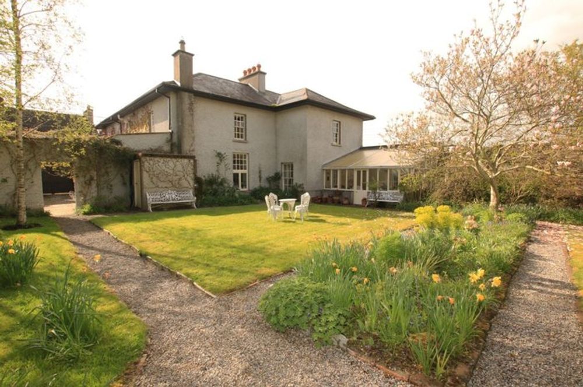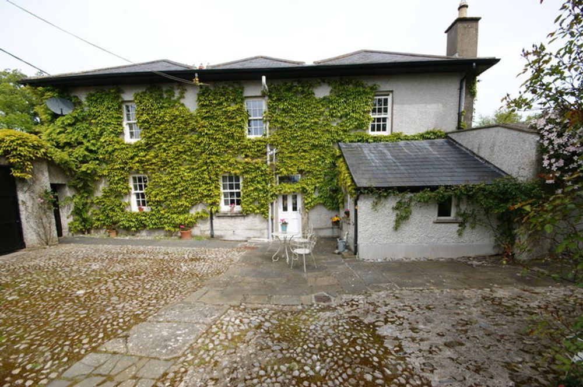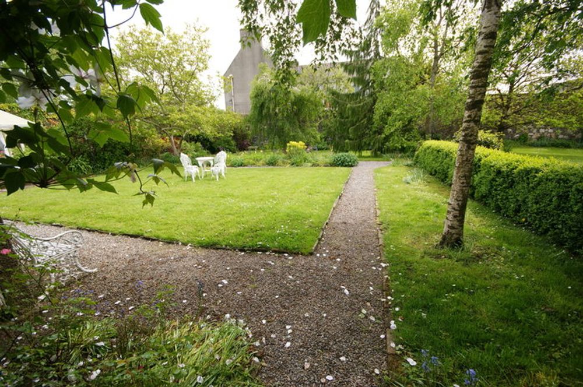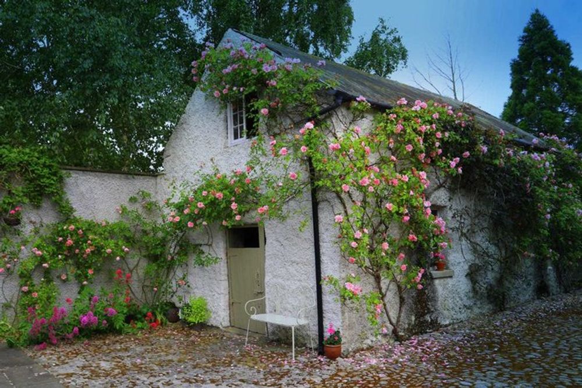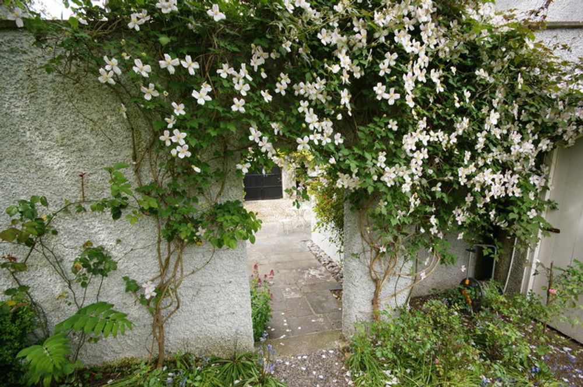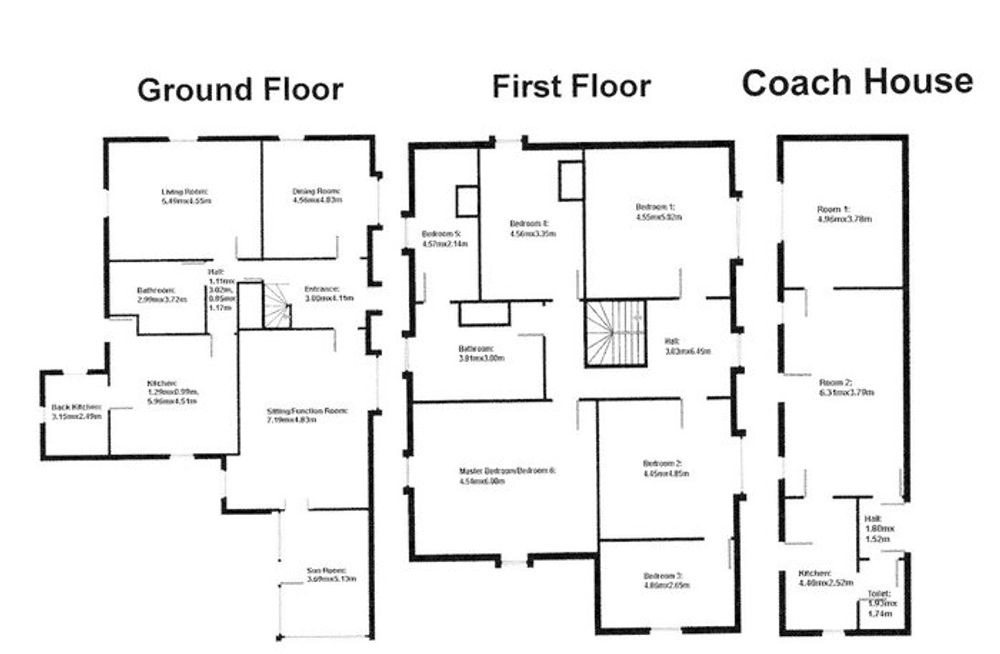Bagenal Lodge, Regent Street, Bagenalstown, Co. Carlow
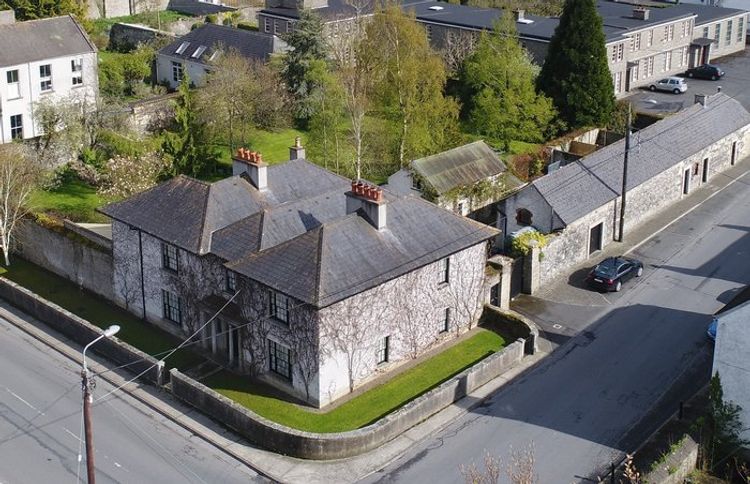
Bed(s)
6Bathroom(s)
2Details
Splendid early Georgian c. 1760/1780 home with all its original period features intact.
The formal c. ¾ acre gardens are beautifully laid out featuring specimen trees, pergola, very old flower beds and a host of trees and shrubs.
This is a two for one deal in that in addition to the main house, there are 3 townhouses generating a good income included in the sale.
The entire also offers a superb business/commercial opportunity, (Airbnb, restaurant, conversion of existing stone building to accommodation, offices).
Extending to c. 60 sq. m., the original coach house building has great potential for residential or commercial use.
In close proximity to the River Barrow and Canal, the property is among many attractive period residences on this quiet road.
Bagenal Lodge has many desirable features, including a creeper-clad facade, a lovely courtyard with a lofted forge, three small townhouses, producing an annual gross income of c. ?20,000.
The property has generously proportioned rooms yet is manageable in size and kept in impeccable condition. Private on-street and off-street parking is available.
All town amenities are within a few minutes walk including train and bus services to Dublin and Waterford.
Bagenal Lodge is a 12 minute drive to Carlow, 15 mins to Kilkenny, one hour to Newlands Cross, and there are train services to Dublin and Waterford.
In terms of leisure, there is plenty to do with Golf at Borris, Gowran, Mount Juliet, Mount Wolseley, Kilkenny, Carlow, racing at Gowran, fishing and boating on the Barrow.
Offers invited in the region of ?555,000
ACCOMMODATION
Ground Floor
Pantry: 3.15mx2.49m, wall & floor units, plumbed, lino
Kitchen: 1.29mx0.99m, 5.96mx4.51m, AGA oil cooker, terracotta tiled floor, curtains
Hall: 1.11mx3.02m, 0.85mx1.17m, T&G floor
Wet Room: 2.99mx3.72m, shower, w.c., w.h.b., tiled, heater light, curtains
Study: 5.49mx4.55m, antique cast iron fireplace, paneling, book shelves, ornate tiling, sisal carpet, curtains
Entrance: 3.00mx4.11m
Dining Room: 4.56mx4.83m, antique French marble fireplace with polished limestone hearth, picture rail, drapes
Drawing Room: 7.19mx4.83m, marble fireplace, T&G floor, large rug, drapes
Sun Room: 3.69mx5.13m, tiled floor
First Floor
Hall: 3.03mx6.45m
Bedroom 1: 4.55mx5.02m, cast iron fireplace, T&G floor
Bedroom 2 (Nursery): 4.45mx4.85m, T&G floor, curtains
Bedroom 3: 4.86mx2.65m, T&G floor, fireplace, curtains
Bedroom 4: 4.56mx3.35m, tiled fireplace, T&G floor, curtains
Bathroom: 3.81mx3.00m, hot press, shower, (off system), w.c., w.h.b., lino
Bedroom 5: 4.57mx2.14m, T&G floor, curtains
Bedroom/Nursery off: 4.54mx6.00m, sisal carpet
Outside
Coach House
Room 1: 4.96mx3.78m
Room 2: 6.31mx3.79m
Kitchen: 4.40mx2.52m
Hall: 1.80mx1.52m
Toilet: 1.93mx1.74m
Forge - lofted, 4.37m x 3.24m
Store to rear, 2.32m x 3.07m
House A, B & C
Kitchen/Living: 4350cmx4620cm
Bedroom: 3560cmx2850cm
Bathroom: 2400cmx1100cm
Back Garden: 6300cmx4300cm
Accommodation
Features
- * Back Garden
- * Fish Pond
- * Water Feature
Neighbourhood
Bagenal Lodge, Regent Street, Bagenalstown, Co. Carlow, Ireland
Harry Sothern
