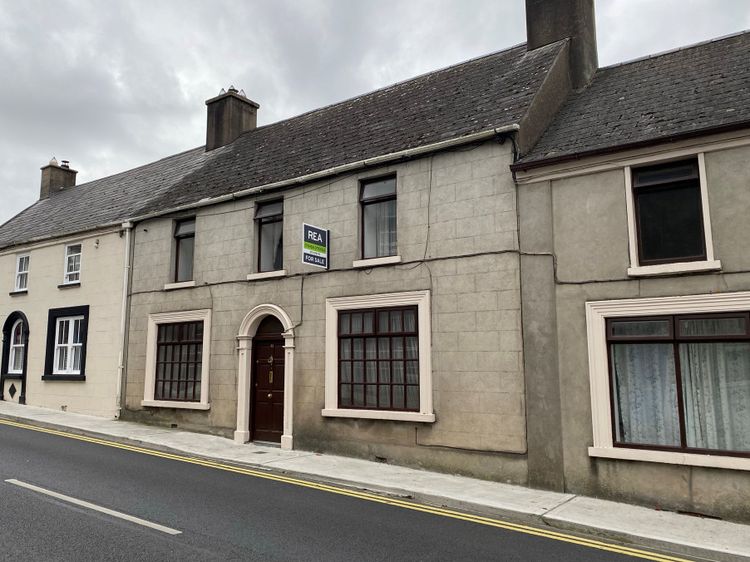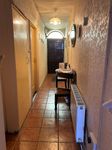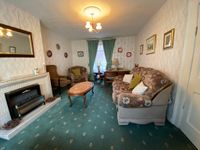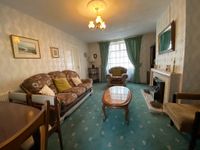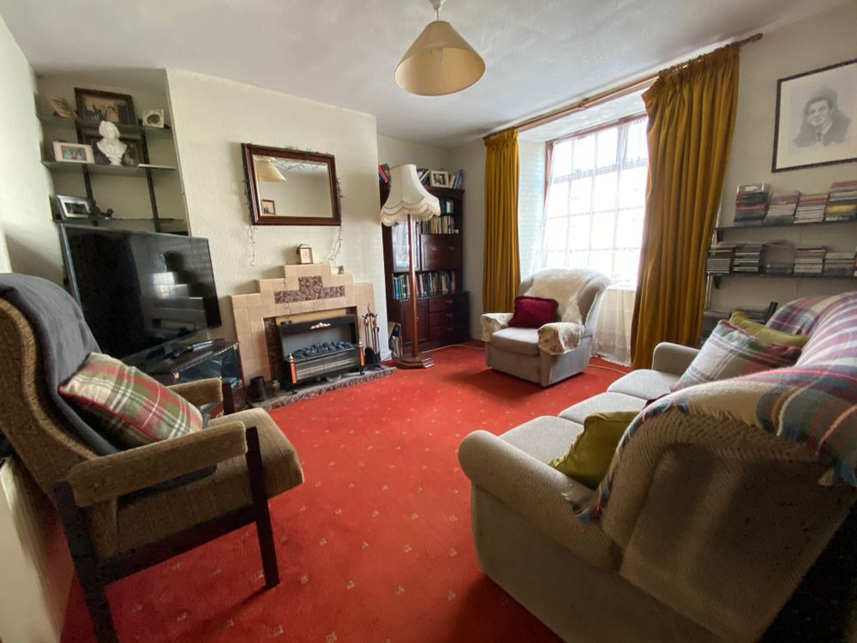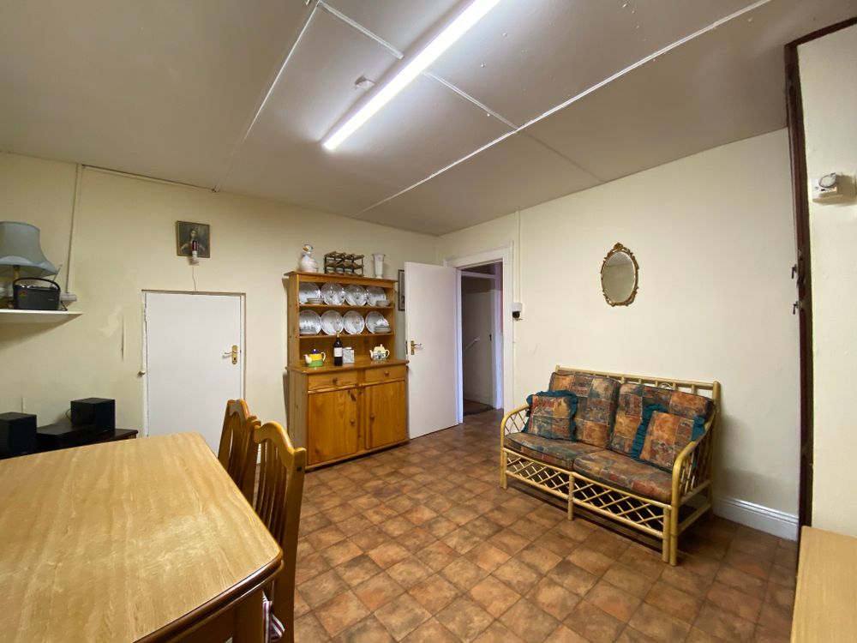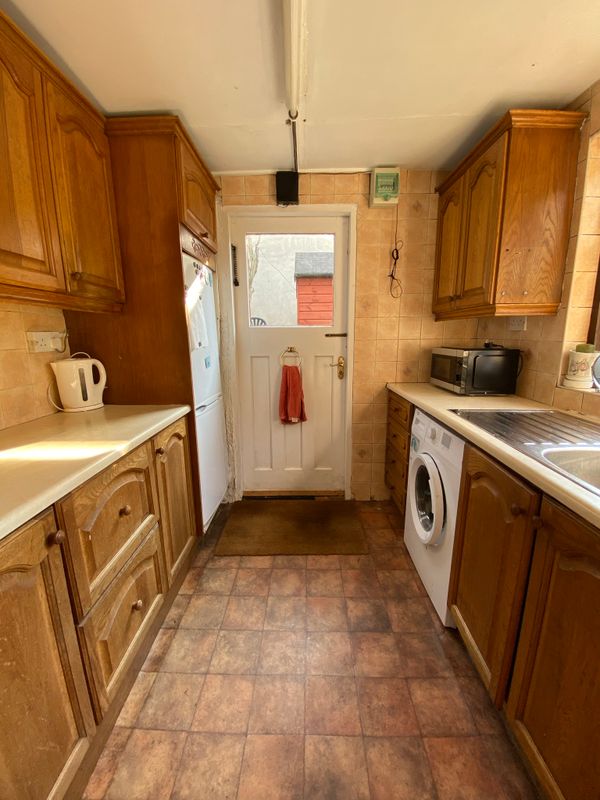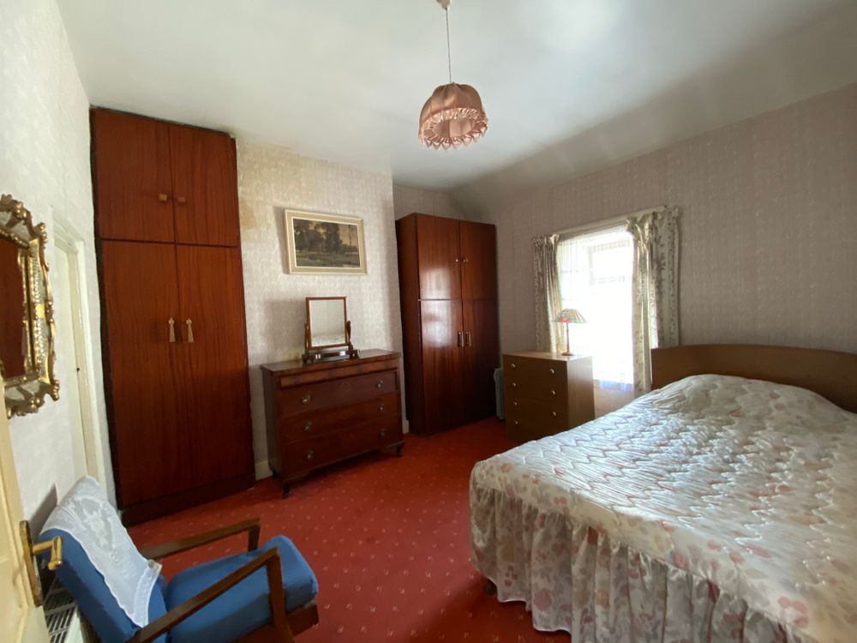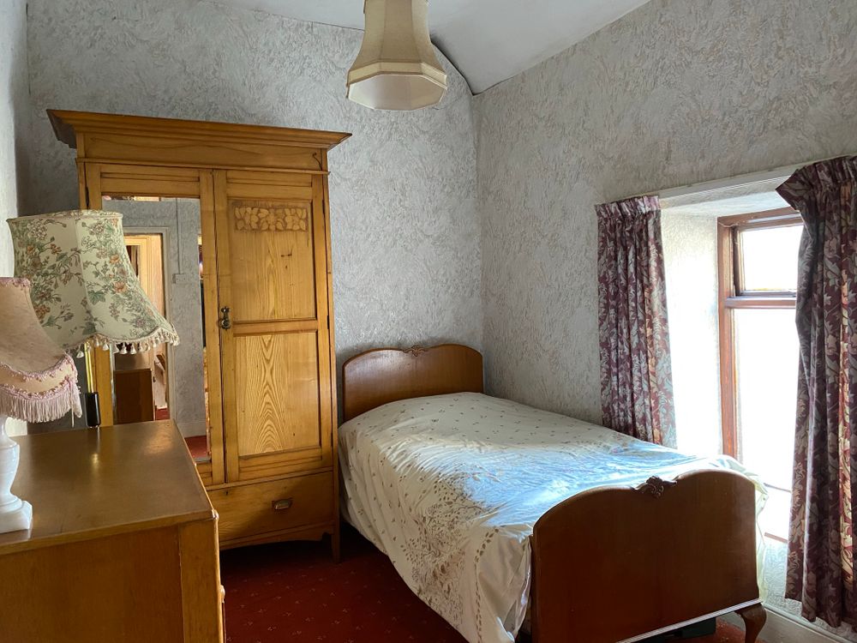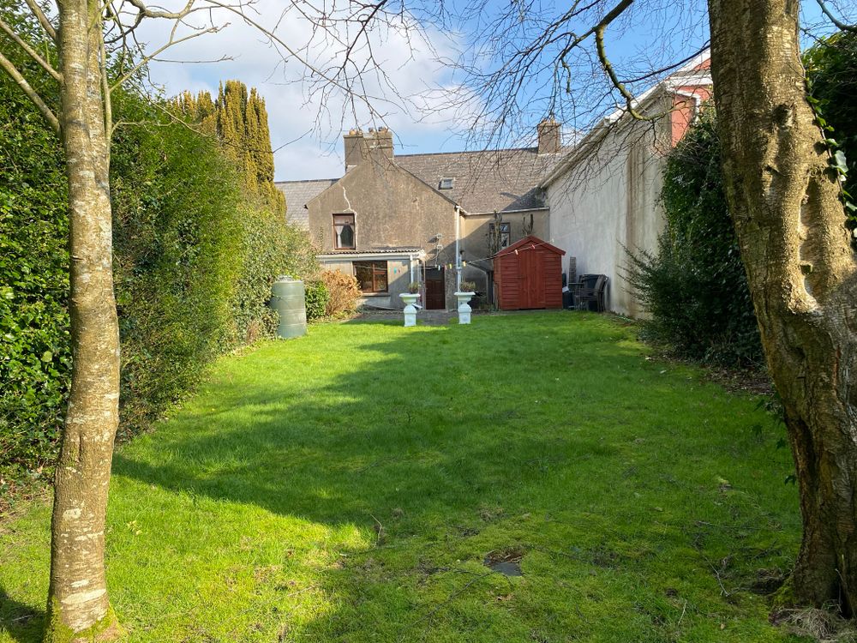51 John's Hill, Waterford, Co. Waterford, X91 W0DN

Details
The property is located on John's Hill, between its junctions with Percy Terrace to the south and Passage Road (R860) to the north, approximately 2km south of Waterford City.
John's Hill is a highly regarded convenient location within walking distance of the city centre, excellent primary and secondary schools, shopping facilities and amenities including the People's Park.
The accommodation extends to approximately 151.3 sq.m (1,629 sq.ft) and comprises a two storey 4 bedroom mid terrace town house standing on a site measuring approximately 378 sq.m.
The house was built pre 1900's and comprises of an entrance hall, a dual aspect sittingroom with fireplace, a livingroom and a spacious diningroom. Behind the diningroom is a galley kitchen with fitted units and garden views. A separate toilet is located in the back hall. On the first floor, there are 4 spacious bedrooms and a modern shower room.
Externally the potential of the property is further enhanced by a private south facing rear garden approximately 55 feet in length.
Accommodation
Entrance Hall
Tiled floor.
Sitting Room (11.94 x 18.70 ft) (3.64 x 5.70 m)
Fireplace. Dual Aspect.
Living Room (12.24 x 11.91 ft) (3.73 x 3.63 m)
Fireplace.
Dining Room (12.27 x 13.22 ft) (3.74 x 4.03 m)
Hot press.
Kitchen (7.87 x 9.84 ft) (2.40 x 3.00 m)
Fitted wall and floor units. Back door.
Back Hall
Door to rear garden.
Toilet (3.28 x 6.56 ft) (1.00 x 2.00 m)
W.c and w.h.b.
First Floor
Landing.
Bedroom 1 (8.86 x 13.45 ft) (2.70 x 4.10 m)
Bedroom 2 (12.34 x 8.40 ft) (3.76 x 2.56 m)
Bedroom 3 (9.35 x 15.75 ft) (2.85 x 4.80 m)
Bedroom 4 (11.42 x 12.30 ft) (3.48 x 3.75 m)
Fitted wardrobe. Walk in cupboard.
Shower Room (6.33 x 8.86 ft) (1.93 x 2.70 m)
Double shower unit with electric shower, w.c and w.h.b. Tiled walls and floor.
Features
- Electricity
- Sewerage
- Water Common
- Highly regarded address in a convenient location
- Enclosed rear garden measuring approximately 31m in length
- Generous accommodation extending to approx. 151.3 sq.m
- Oil fired central heating
- Close to excellent amenities such as public transport, schools, shops, sports and leisure facilities
Neighbourhood
51 John's Hill, Waterford, Co. Waterford, X91 W0DN, Ireland
Brian O'Shea



