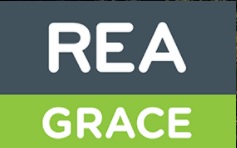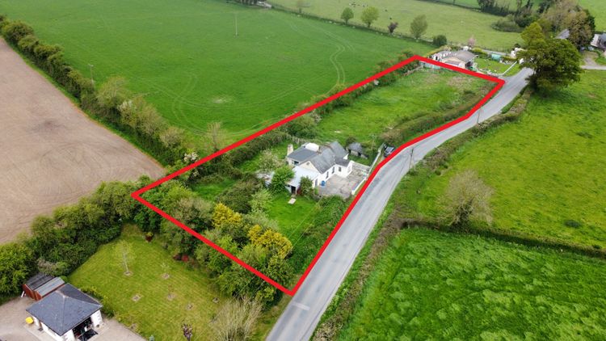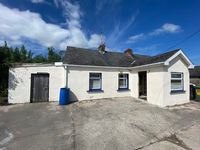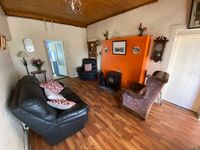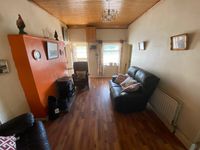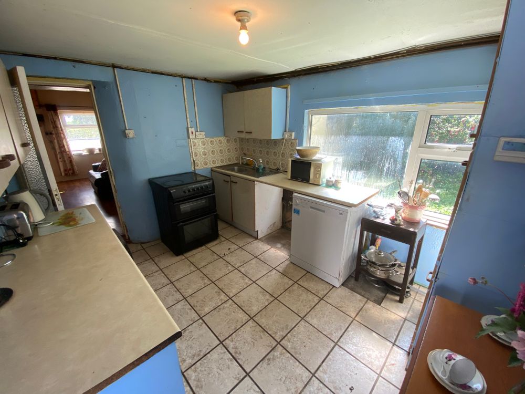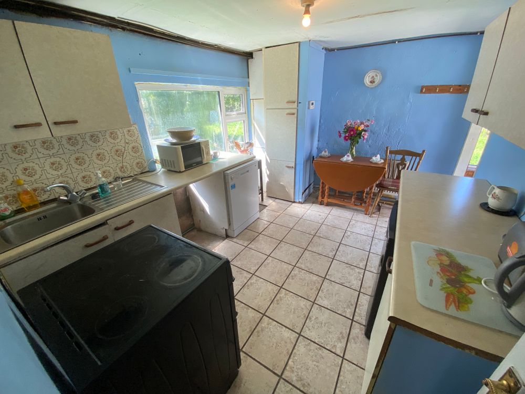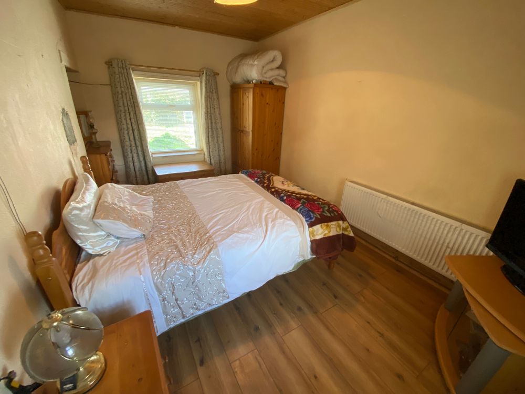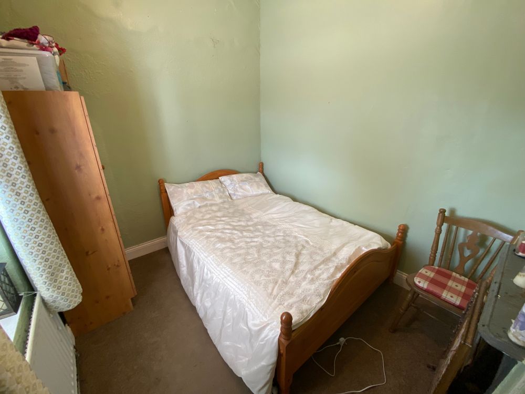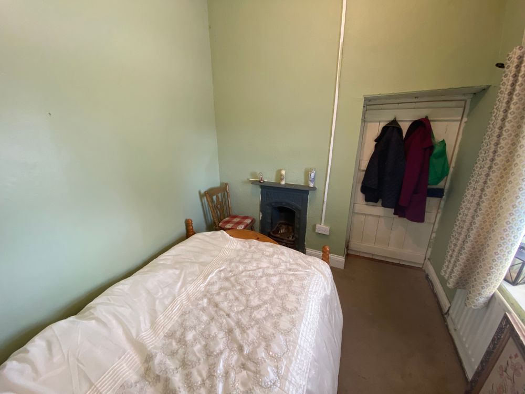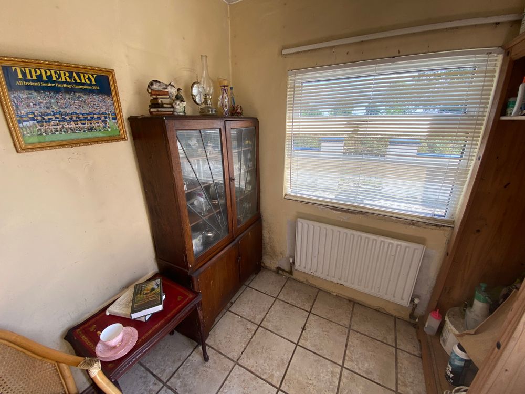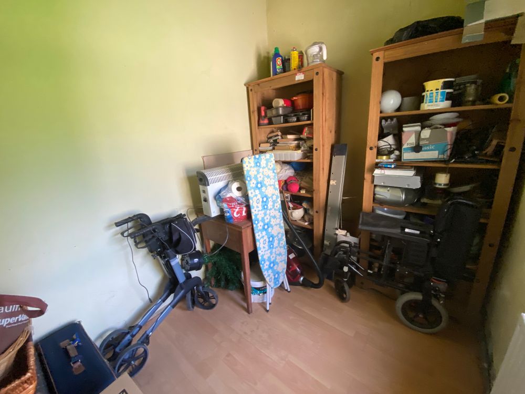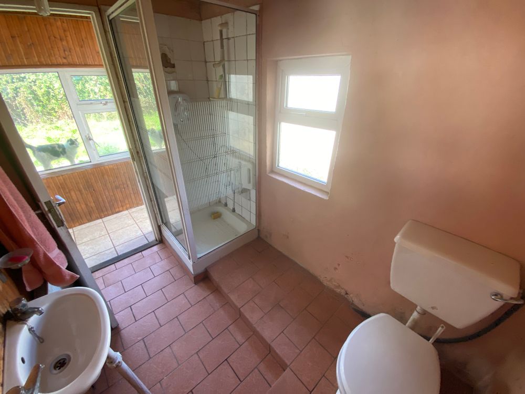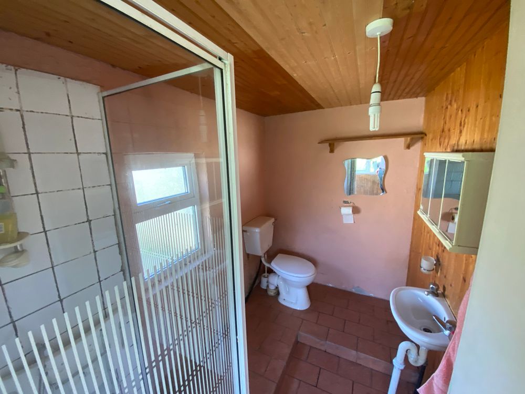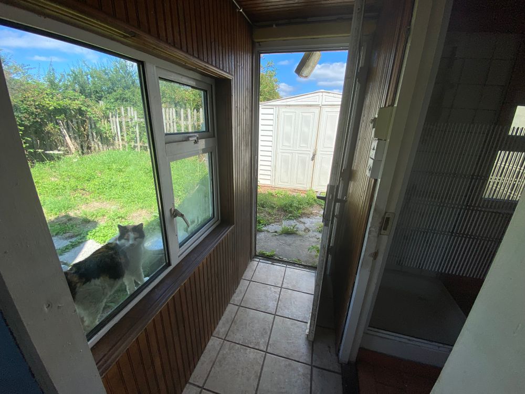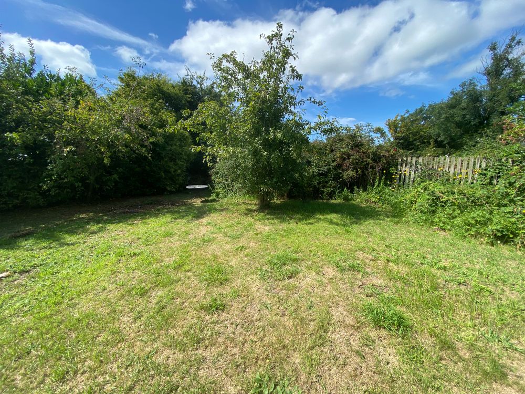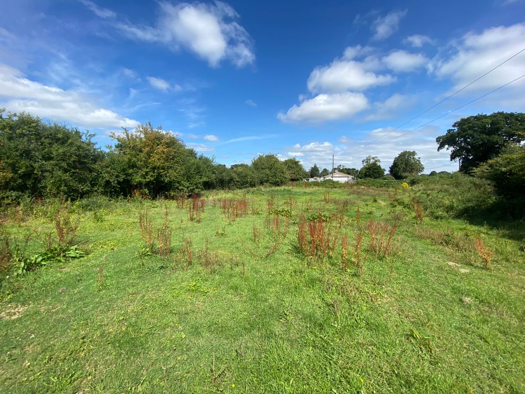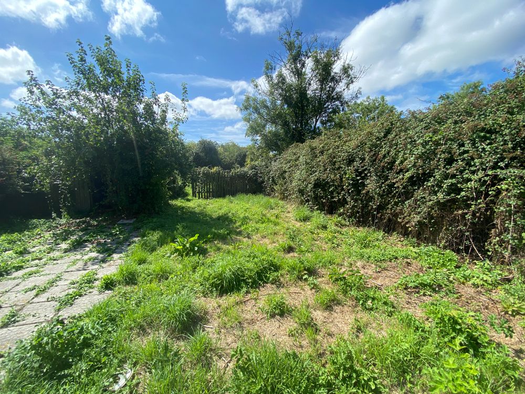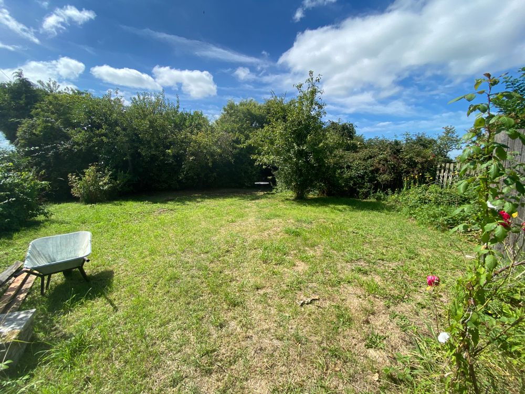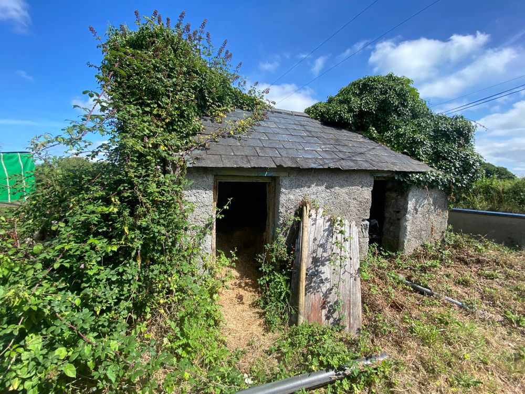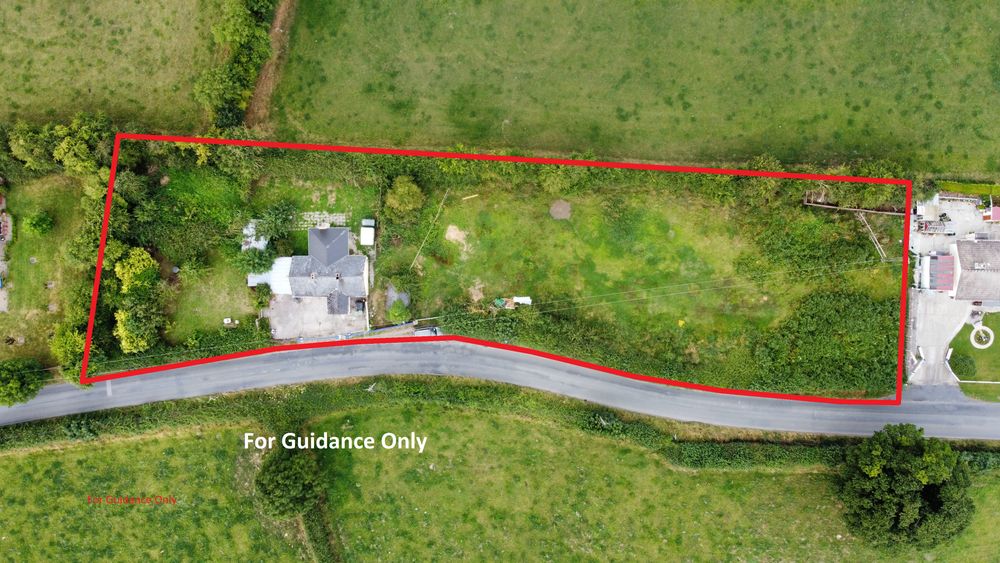Bawnavrona, Mullinahone, Thurles, Co. Tipperary, E41 H309

Details
Attractive cottage on c0.8 acre site. Close to village centre.
This is a lovely three bedroom cottage, located in the most convenient area on the edge of Mullinahone village. This attractive property is within walking distance of the village and has a large garden to the side and to the rear as well as small field to the right-hand side. The house consists of a bright front porch, which has a PVC front door and two windows. The central living room is spacious and has a wood burning stove and a laminate floor. To the right of the living room is a large double bedroom with windows to the front and rear of the property. On the opposite side of the property is the second bedroom which is a smaller double bedroom, and bedroom three, which is a single room with a window to the rear. There is a nice extension at the rear of the property where there is a kitchen, with fitted units and under counter fridge and freezer. There is good work surface area and a small dining area. The shower room is located at the rear of the property and has a whb, toilet and shower unit. The rear hall leads to the back door and out to the large rear garden.
Adjoining the house is a large fuel shed, and there is a further two large sheds within the garden. On the right hand side there is a traditional stone outhouse which houses a toilet and a small shed. There is a large field to the right hand side of the house which has excellent road frontage and could potentially be used as a site subject to the appropriate planning permission.
Turn right at the grotto and continue on the Jamestown road for c.150 meters and the house is on the left hand side.
Accommodation
Entrance Hall (7.87 x 7.22 ft) (2.40 x 2.20 m)
PVC front door with 1/2 glazing, tiled floor.
Living Room (9.51 x 14.76 ft) (2.90 x 4.50 m)
Central room with access to the kitchen and the three bedrooms. Stanley stove. Window to the front of the house and a laminate floor.
Kitchen (9.19 x 11.48 ft) (2.80 x 3.50 m)
Located in the extension, fitted floor and wall presses, under counter fridge and freezer, sink. Good work surface area.
Bedroom 1 (8.86 x 14.76 ft) (2.70 x 4.50 m)
Large double bedroom. Window to the front and to the rear.
Bedroom 2 (8.86 x 8.20 ft) (2.70 x 2.50 m)
This is a small double bedroom with a fireplace.
Bedroom 3 (8.86 x 6.56 ft) (2.70 x 2.00 m)
Single bedroom with window to the rear of the house.
Rear Hallway (2.95 x 5.25 ft) (0.90 x 1.60 m)
Shower Room (5.25 x 8.53 ft) (1.60 x 2.60 m)
Tiled floor, whb and wc. Corner shower unit with Triton AsS shower.
Features
- Super location.
- Within walking distance of the village.
- In good condition throughout.
- Extension was re-roofed a couple of years ago.
- Room to extend.
- Potential for a site subject to appropriate planning permission.
Neighbourhood
Bawnavrona, Mullinahone, Thurles, Co. Tipperary, E41 H309, Ireland
Robbie Grace
