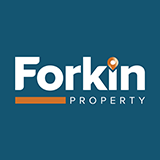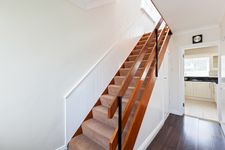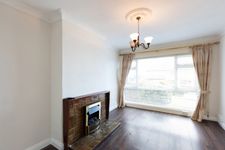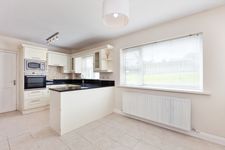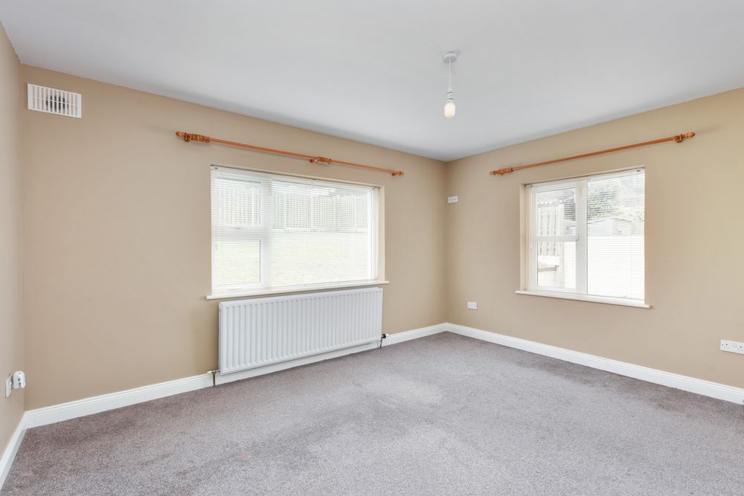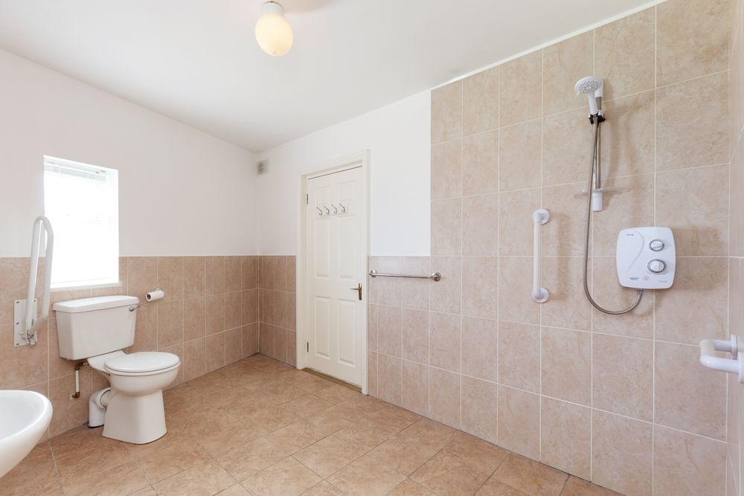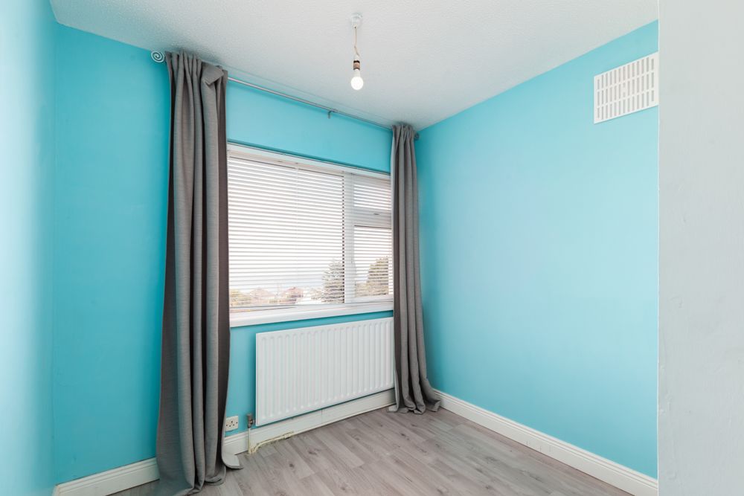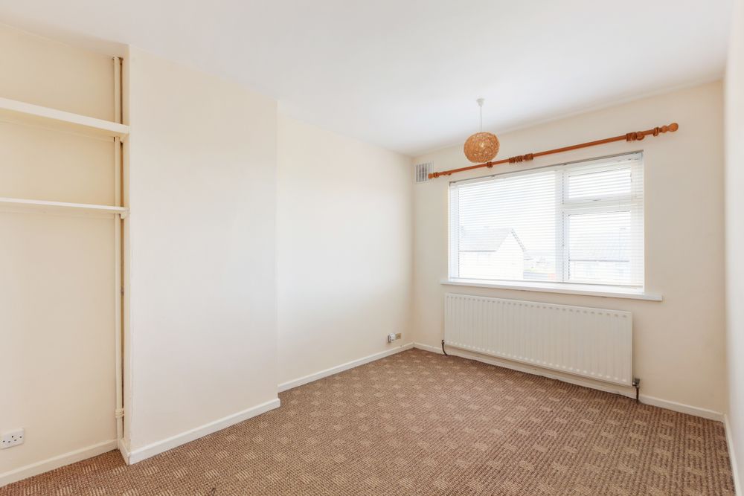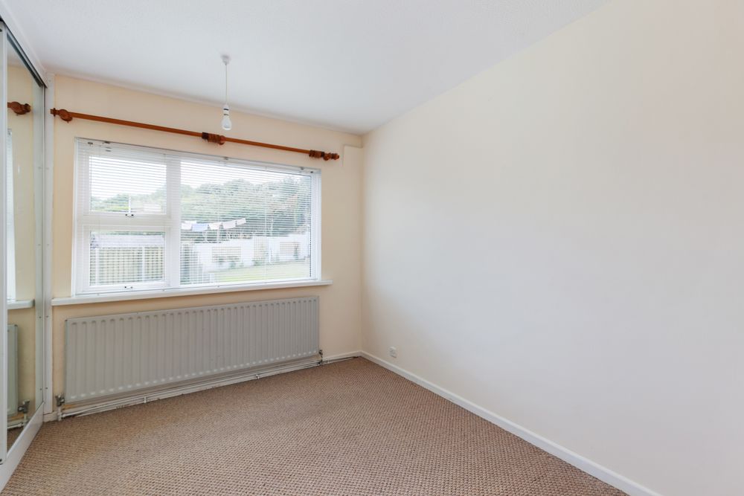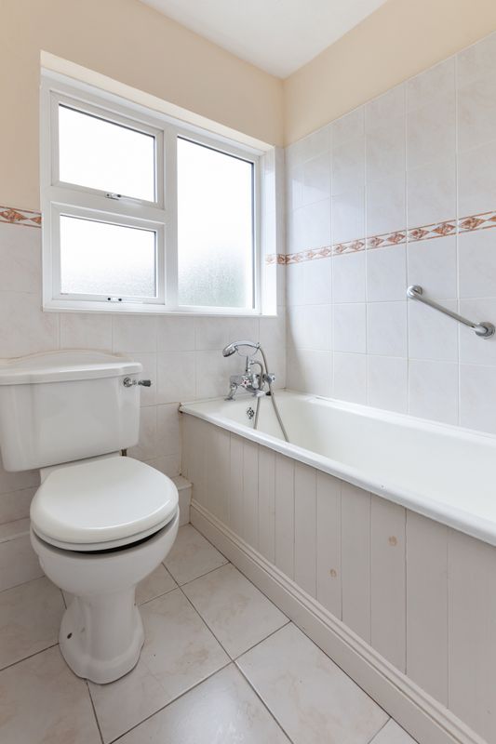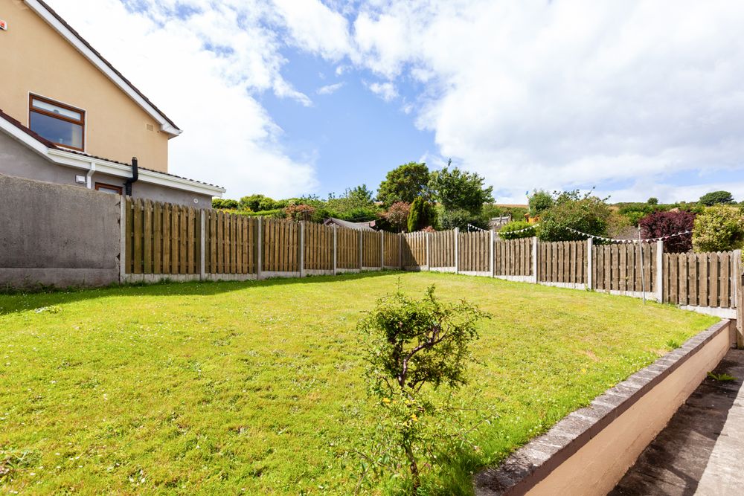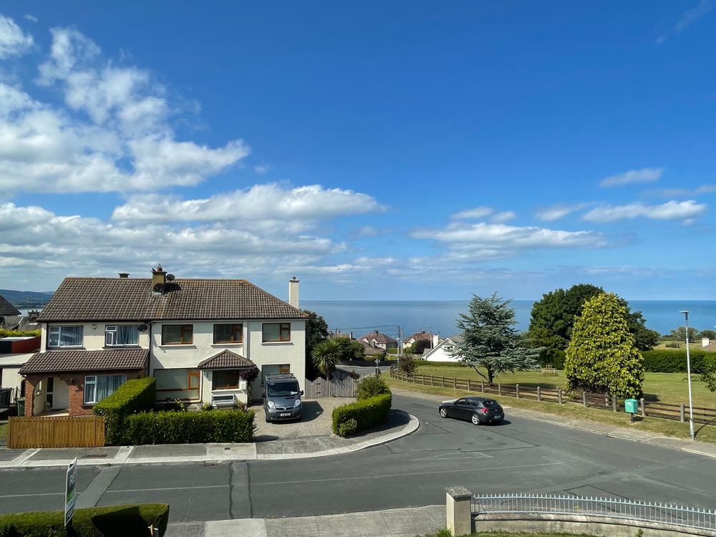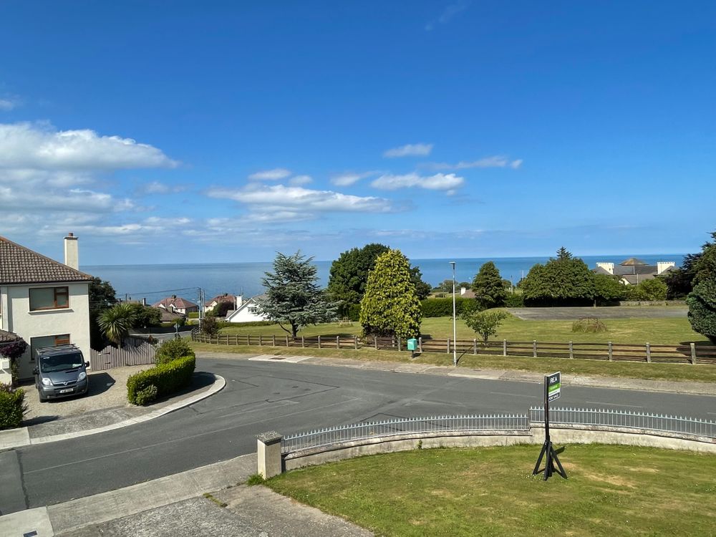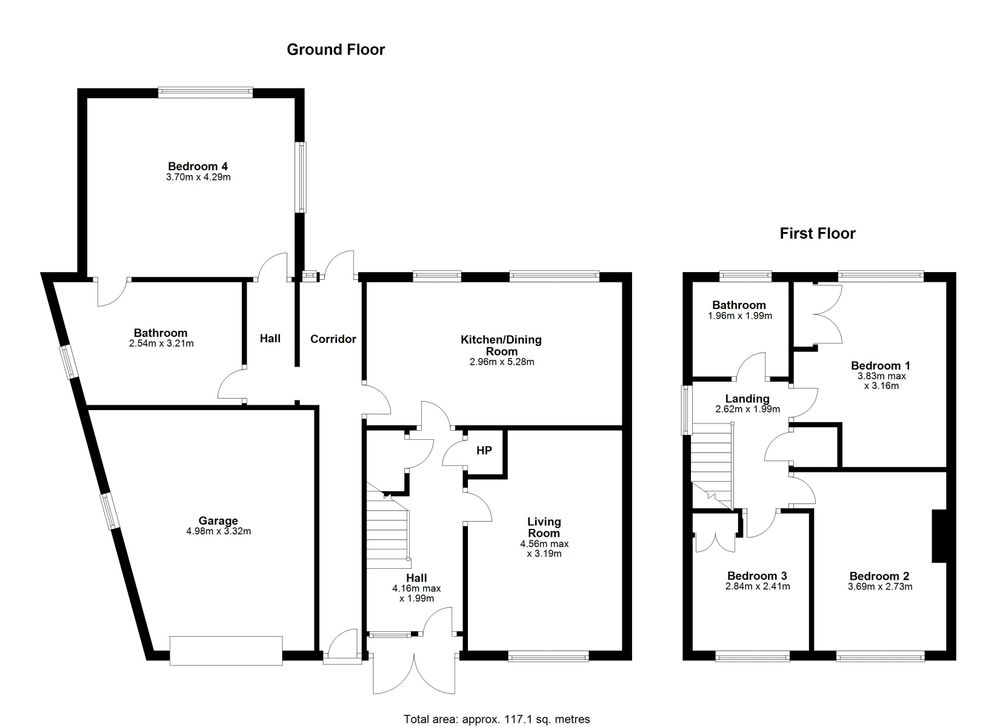16 Seafield, Wicklow Town, Co. Wicklow, A67 RY94

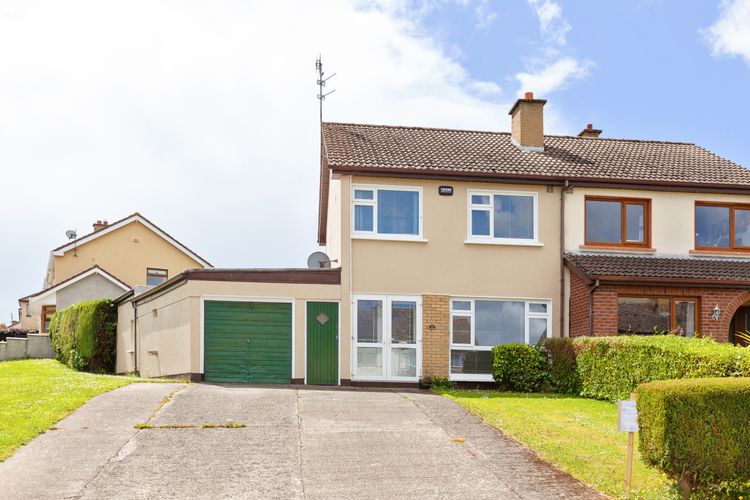
Floor Area
1259 Sq.ft / 117 Sq.mBed(s)
4Bathroom(s)
2Details
REA Forkin are delighted to introduce 16 Seafield to the open market. This well presented 4 bedroom, 2 bathroom family home property is sure to impress all who view. This property has been extended to the side & rear of the house and benefits of a south-facing, low maintenance back garden. Offering circa 117 sq.m (1,260 sq.ft) of well thought out accommodation and superb sea views, No. 16 makes for the ideal family home.
Accommodation briefly comprises entrance hall with hot-press, lounge with electric fire set in feature surround, kitchen/dining area, landing, full family bathroom, 4 bedrooms (3 double, 1 single).
To the front there is parking for 2-3 cars with side lawn. At the side of the house there is a large garage that has been converted in to a utility room and storage space but could be converted in to a home office or playroom. An extension is found to the rear of the garage, where the property benefits from a large bedroom and full bathroom. The back garden is a very good size with ample room for further extension subject to planning permission. Please note that there is F.P.P on the side garden to the right, this is being sold separately.
Seafield is a mature residential development located on the south edge of Wicklow Town. All the services and amenities that Wicklow Town has to offer are close by including the neighbouring Wicklow Golf Club and St. Patrick’s GAA. The Black Castle, Old Pier and Cliff Walk are all just a short stroll away.
Viewing is highly recommended!
Upon entering Wicklow Town continue straight through Fitzwilliam Square and Market Square on to Summer Hill. Proceed on to Dunbur Road and keep straight for approximately 500 metres and the entrance to Seafield/Glenvale Park is on the right hand side. Turn here and continue for circa 40 metres and take the 2nd right and no. 16 Seafield is located on the right hand side. An REA Forkin 'For Sale' sign is erected to the front of the property.
Accommodation
Hallway (6.53 x 13.65 ft) (1.99 x 4.16 m)
Kitchen/Dining Room (17.32 x 9.71 ft) (5.28 x 2.96 m)
Living Room (10.47 x 14.96 ft) (3.19 x 4.56 m)
Landing (6.53 x 8.60 ft) (1.99 x 2.62 m)
Bedroom 1 (10.37 x 12.57 ft) (3.16 x 3.83 m)
Bedroom 2 (8.96 x 12.11 ft) (2.73 x 3.69 m)
Bedroom 3 (7.91 x 9.32 ft) (2.41 x 2.84 m)
Bathroom (6.53 x 6.43 ft) (1.99 x 1.96 m)
Bedroom 4 (14.07 x 12.14 ft) (4.29 x 3.70 m)
Bathroom (10.53 x 8.33 ft) (3.21 x 2.54 m)
Garage (10.89 x 16.34 ft) (3.32 x 4.98 m)
Features
- Electricity
- Parking
- Sewerage
- Water Common
- Very well presented 4 bedroom, 2 bathroom family home
- Mature residential development
- Offering circa 117 sq.m of well thought out accommodation
- Enjoys superb views of the sea and coast
- South-facing, low maintenance, lawned rear garden
Neighbourhood
16 Seafield, Wicklow Town, Co. Wicklow, A67 RY94, Ireland
Matt Forkin
