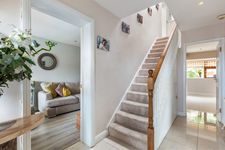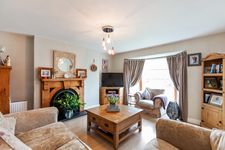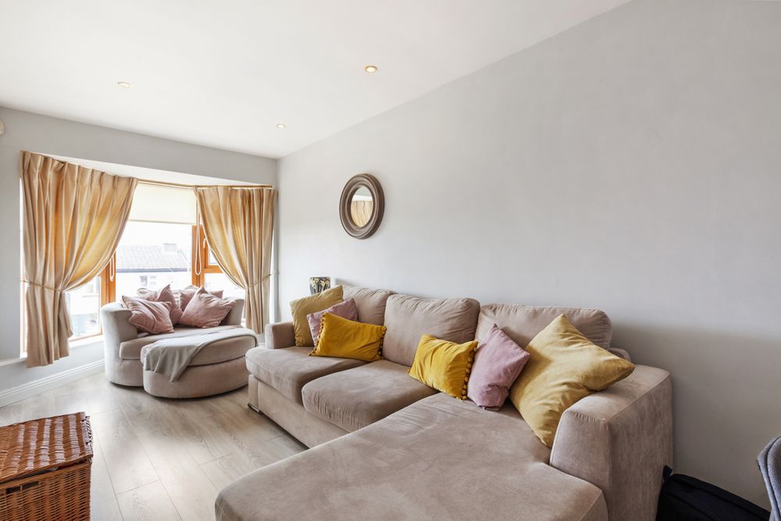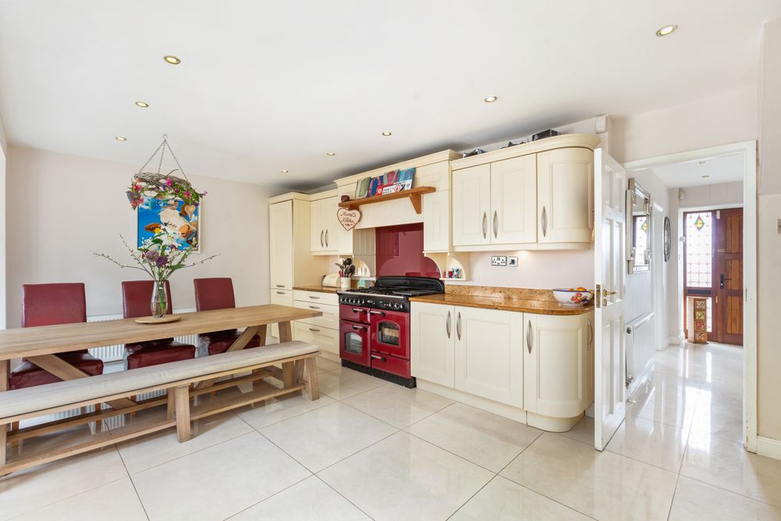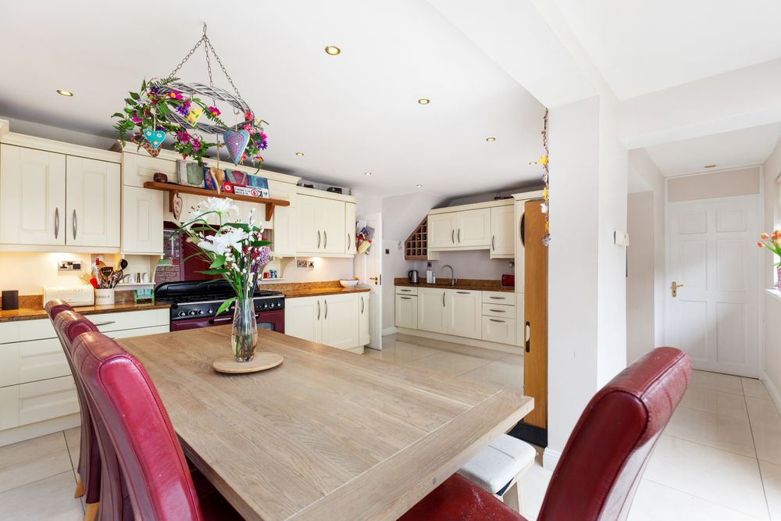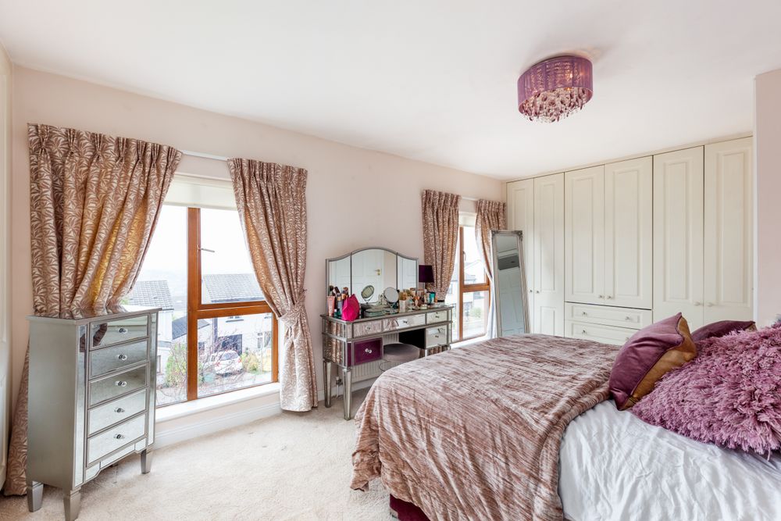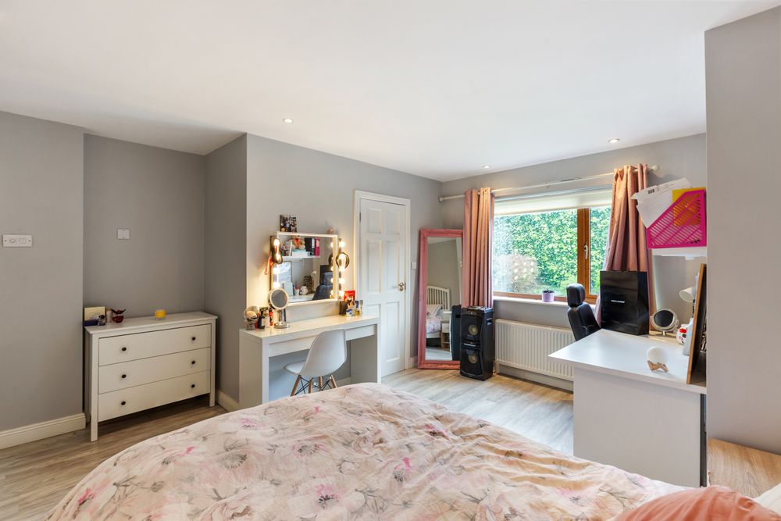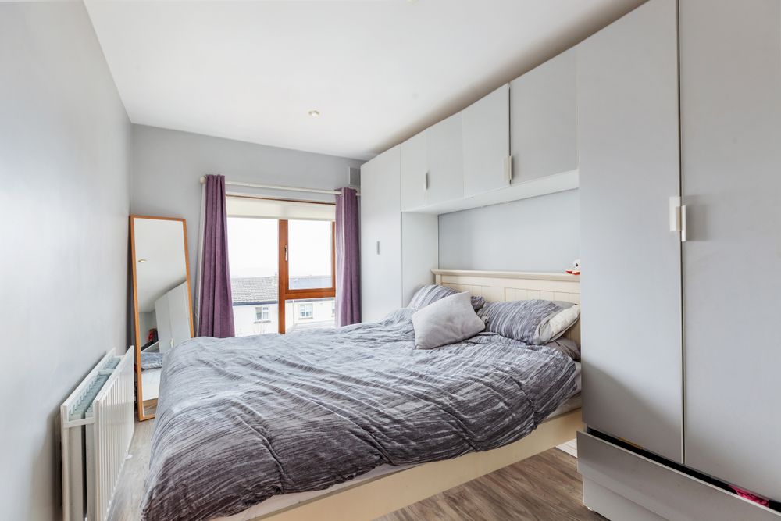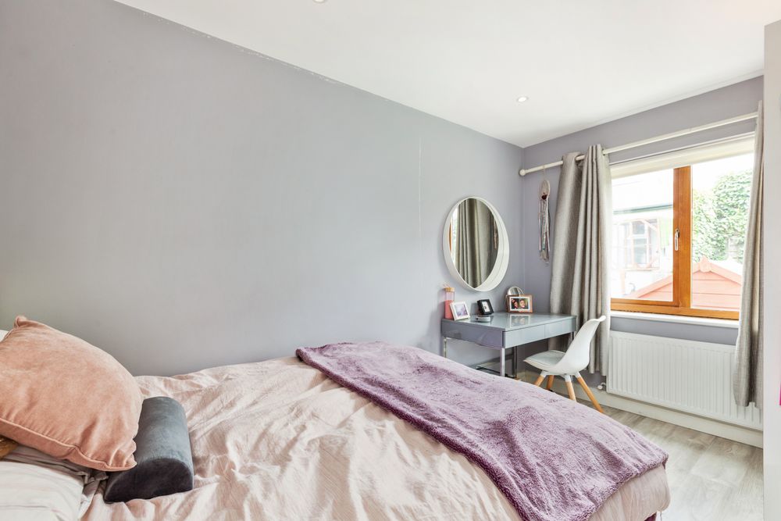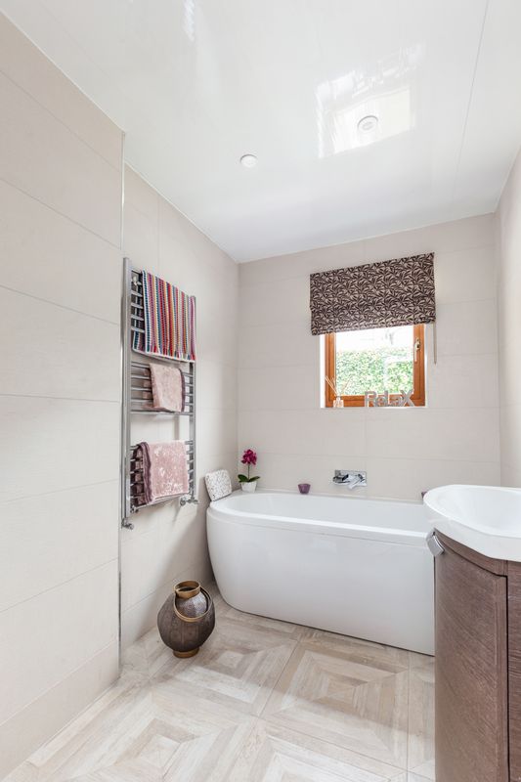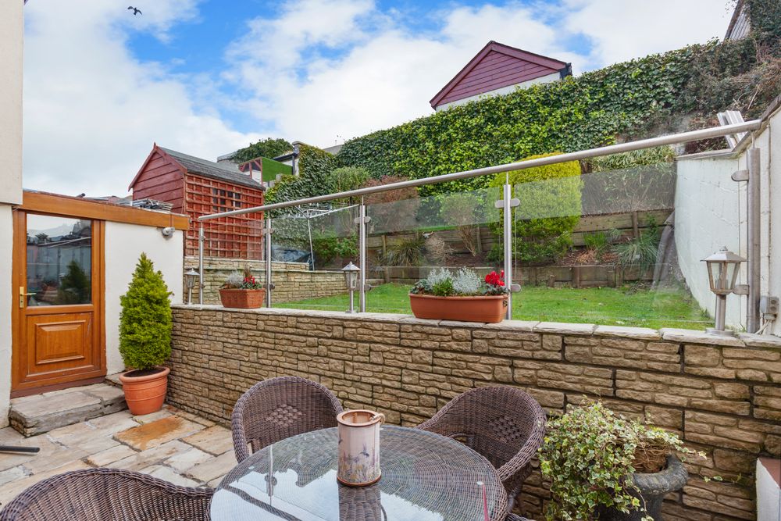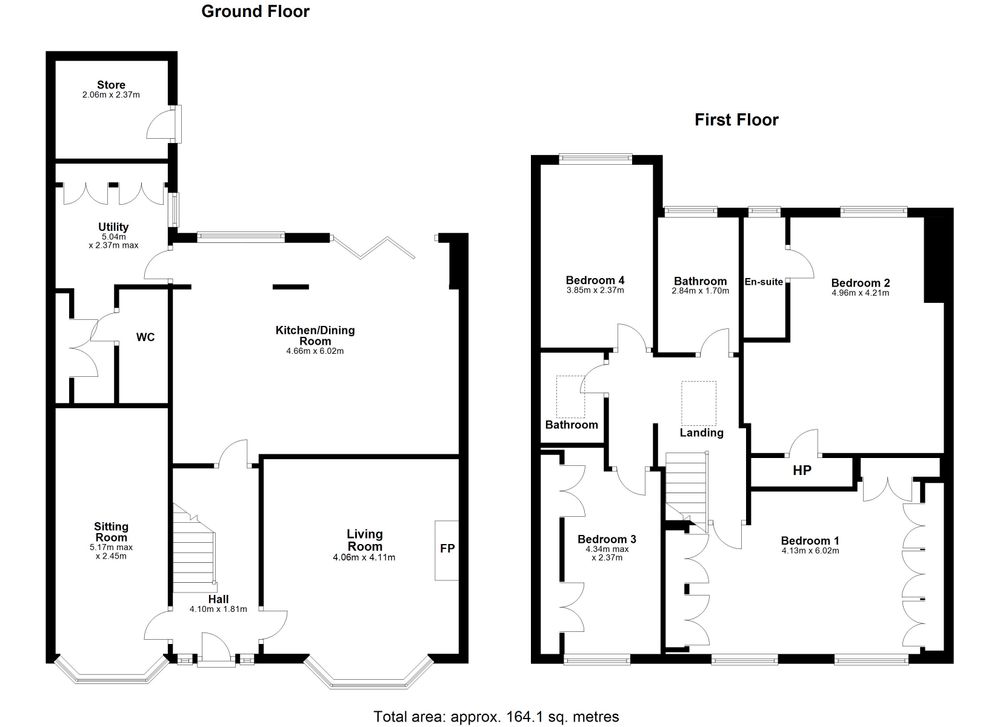60 Wicklow Heights, Wicklow, Co. Wicklow, A67 H727

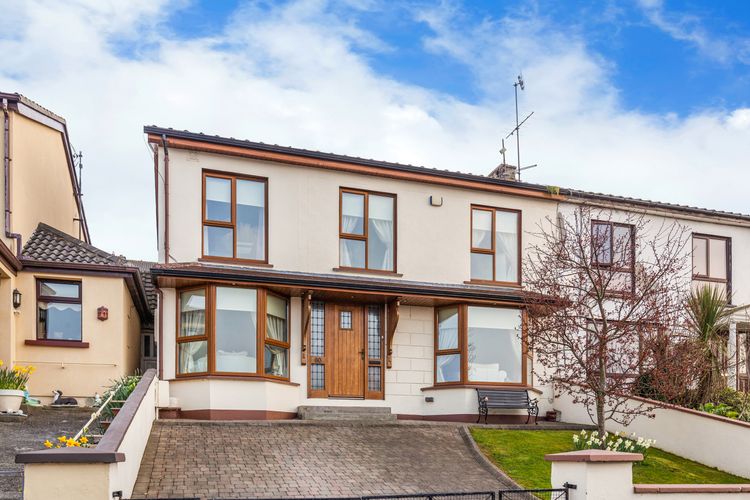
Floor Area
1766 Sq.ft / 164.1 Sq.mBed(s)
4Bathroom(s)
4Details
REA Forkin are delighted to bring this spectacular property to the open market. This deceptively spacious 4 bedroom, 4 bathroom, semi-detached, of c.164 sq.m (1,765 sq.ft) is presented to an exactingly high standard on which no expense has been spared with super high quality finishes throughout. The property has recently undergone full renovation and extension from front to back creating what is unquestionably the finest home in the area. The double fronted two storey house enjoys an elevated position in this well established, family oriented, development in the heart of Wicklow Town. The lucky new owner will benefit from our clients' taste and flair to bring this family home to show house standard.
From the minute you step inside you will know you have arrived in a very special home. Both front rooms have striking bay windows offering views over Wicklow Town towards the mountains and Irish Sea. The tiled floor in the entrance hallway follows through to the extended kitchen/family diner and sets the ambience immediately for the quality and standard throughout the house. The kitchen is what most of us can only dream of or get a glimpse of in glossy magazines. With a huge array of eye and floor level units with attractive granite worktop the storage space is amazing in this bright and cheerful area. Set in a carved canopy is a Rangemaster cooker with electric oven and five ring gas hob - every cooks dream! The high quality appliances are all integrated including the large Electrolux fridge/freezer. The dining area opens via concertina doors onto the patio and rear garden - an ideal area to relax and enjoy the long evenings. A fully fitted utility area with tiled floor and cloakroom completes the accommodation at ground floor.
On the first floor there are four spacious double bedrooms presented to show house standard. The larger two rooms offer an abundance of built-in wardrobes and off the master room is a modern fully tiled en-suite with high quality sanitary ware. Likewise the family bathroom is tastefully coordinated and ultra modern . The bright landing leads to the remaining two bedrooms and shower room .
The paved front driveway is accessed via double gates with ample parking area for a number of cars. The rear garden is a little piece of paradise, low maintenance. extremely private. The concertina doors from the dining area open onto the paved patio with steps leading to the lawned area with shrubs and flower beds. Total privacy is ensured by a high screen of greenery and a store and shed provide lots of storage .
The vast amenities and facilities of this growing town are close by including a range of schools at all levels, award winning restaurants, excellent retail outlets, a choice of walks , the harbour and swimming pool. Every sport enthusiast is catered for with gyms, rugby, tennis, sailing, soccer, GAA. Wicklow Golf Club and Blainroe Golf Club are a short drive away. Commuters are well catered for with bus and train service and the proximity to N.11/M.11 makes driving easier for those heading to Bray, and Dublin City Centre
Community spirit is very important to the residents of Wicklow Town helping to make this town a great place to live in.
Personal inspection is essential to fully appreciate this unique and exclusive home!
Approaching Wicklow Town from the Dublin direction. pass Lidl, Tesco and Tennis Club on the left. Proceed towards Main Street through the traffic lights at Sport Room. Continue along the main shopping area to the Square turning right onto Kilmantin Hill. Turn left onto Convent Road and in 600 metres turn right into Wicklow Heights. 60 Wicklow Heights is on the left after 180m. Eircode: A67 H727
Accommodation
Hallway (5.94 x 13.45 ft) (1.81 x 4.10 m)
Kitchen/Dining Area (19.75 x 15.29 ft) (6.02 x 4.66 m)
Living Room (13.48 x 13.32 ft) (4.11 x 4.06 m)
Sitting Room (8.04 x 16.96 ft) (2.45 x 5.17 m)
Utility Room (7.78 x 16.54 ft) (2.37 x 5.04 m)
Store Room (7.78 x 6.76 ft) (2.37 x 2.06 m)
Bedroom 1 (7.78 x 13.55 ft) (2.37 x 4.13 m)
Bedroom 2 (13.81 x 16.27 ft) (4.21 x 4.96 m)
Bedroom 3 (7.78 x 14.24 ft) (2.37 x 4.34 m)
Bathroom (5.58 x 9.32 ft) (1.70 x 2.84 m)
Bedroom 4 (7.78 x 12.63 ft) (2.37 x 3.85 m)
Features
- Deceptively spacious , extended 4 bedroom, 4 bathroom family home
- Circa 164 sq.m (1,765 sq.ft) of spacious, light filled accommodation
- Presented in show house condition throughout
- High quality fixtures and fittings
- Gas fired central heating
- Modern PVC Double Glazing throughout
- Close to all the amenities of Wicklow Town
- Fully alarmed
- Large fully fitted utility room
- Sunny paved patio area
- Set on an elevated site in this well established development
Neighbourhood
60 Wicklow Heights, Wicklow, Co. Wicklow, A67 H727, Ireland


