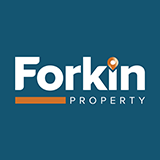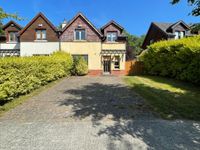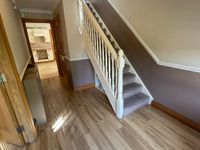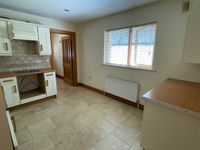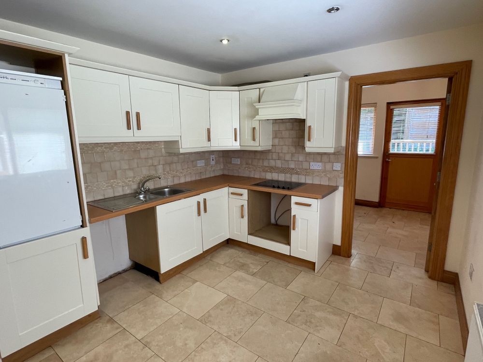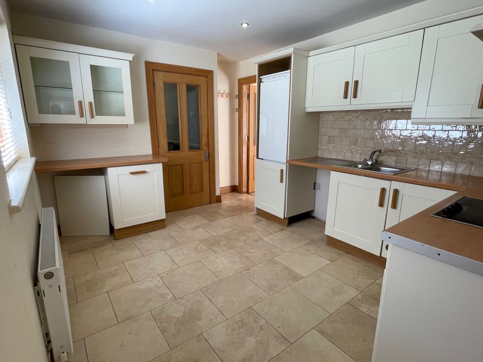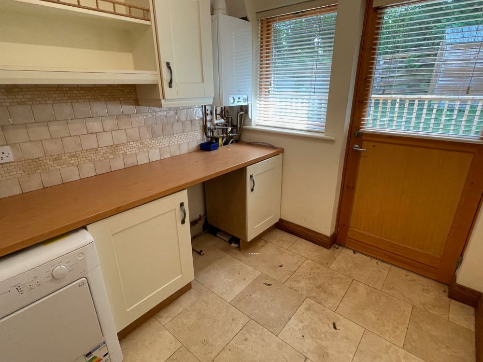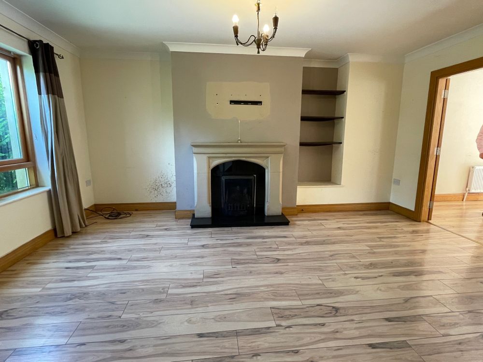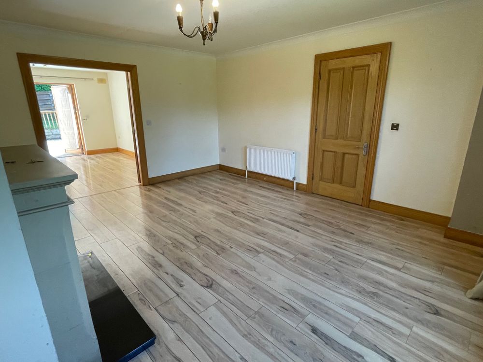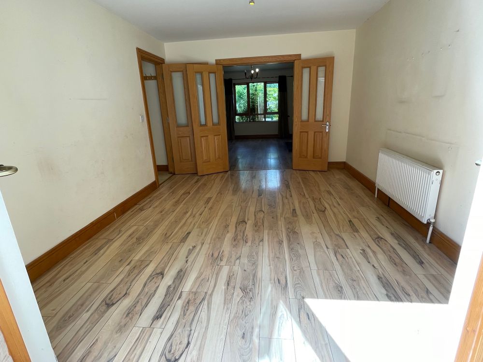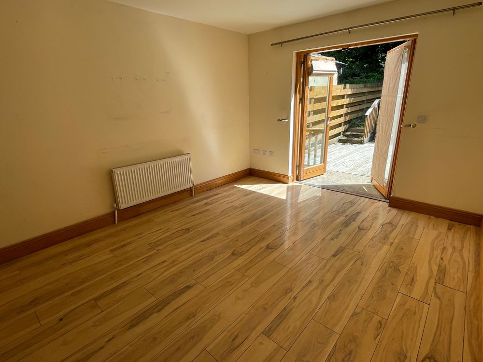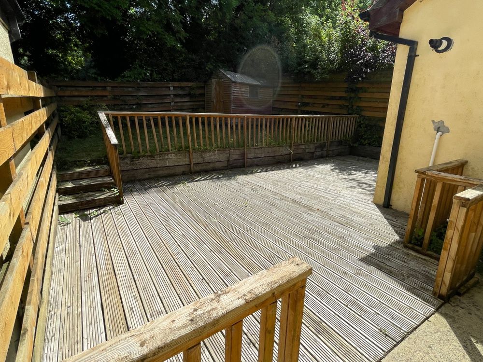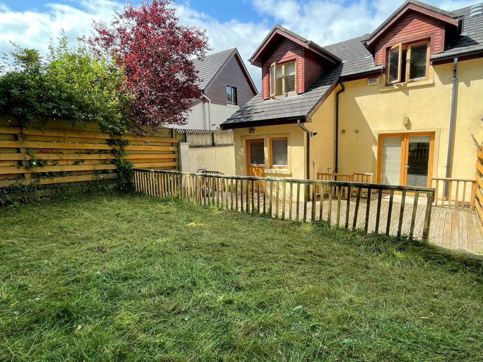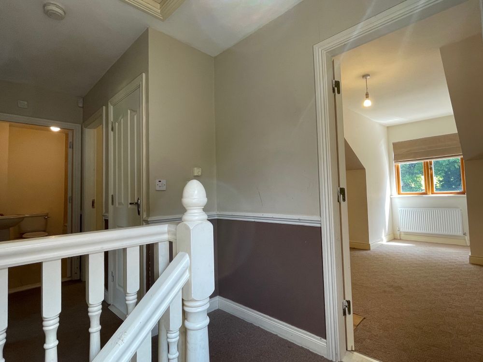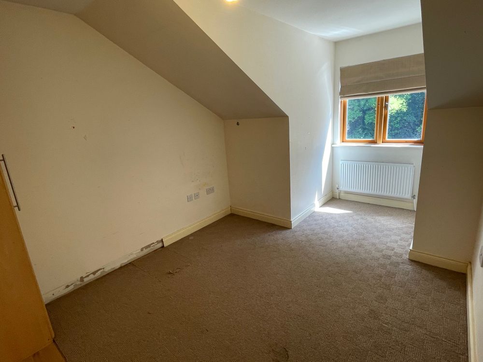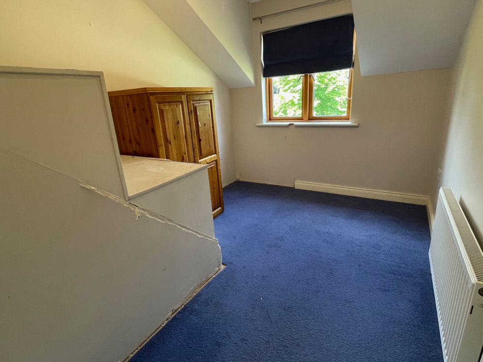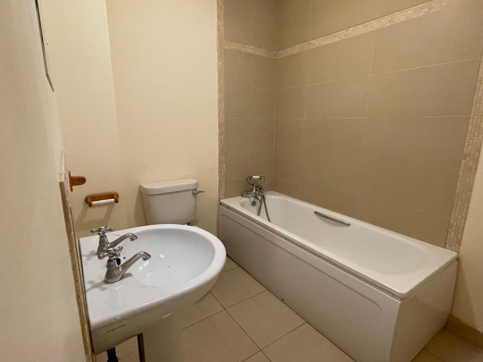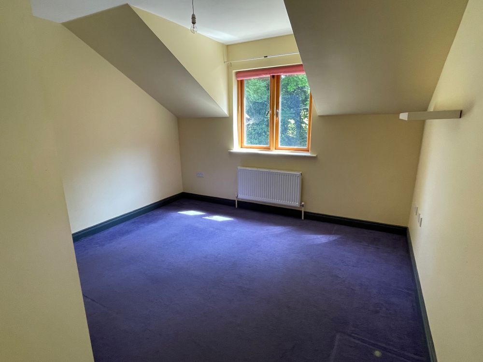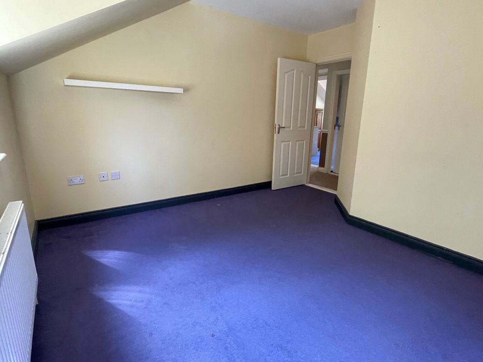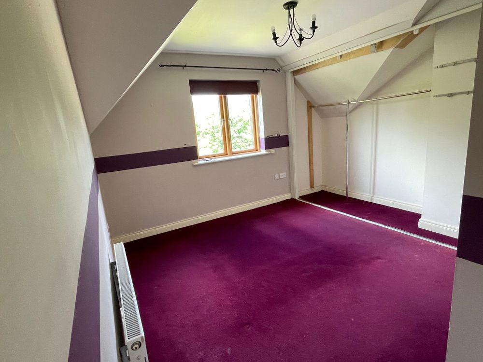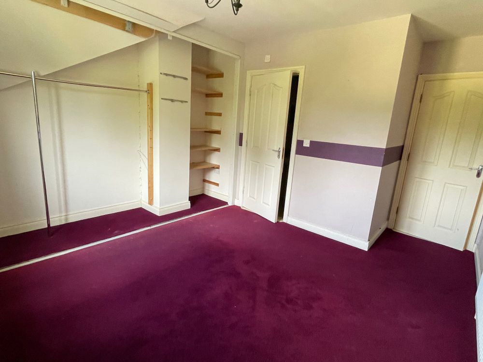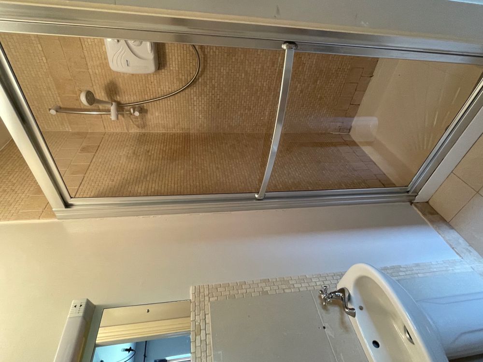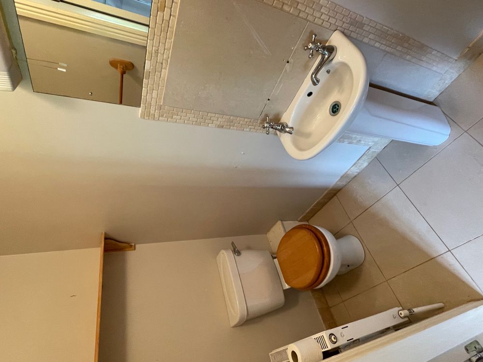2 Belard Manor, Glenealy, Co. Wicklow, A67 A622

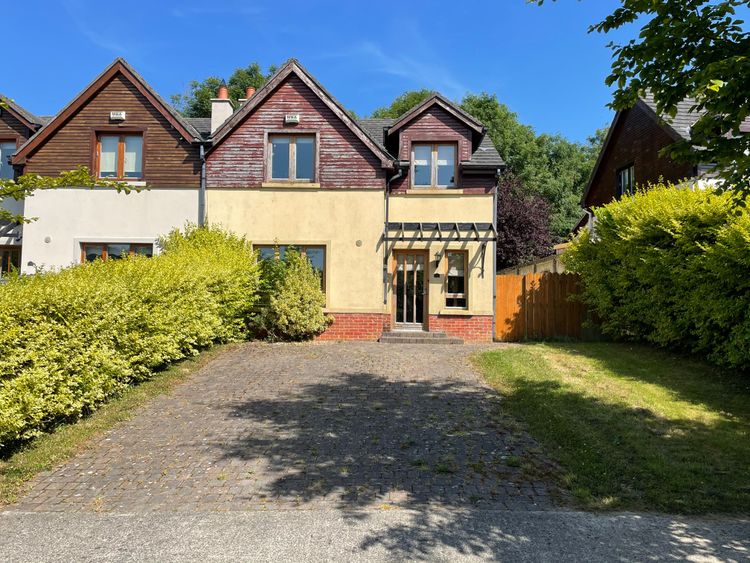
Floor Area
1302 Sq.ft / 121 Sq.mBed(s)
4Bathroom(s)
3Details
4 Bed Semi-Detached House 137 m² / 1475 ft² For Sale
REA Forkin are delighted to present 2 Belard Manor to the open market For Sale. No. 2 is a spacious 4 bedroom, 3 bathroom semi-detached family home offering approximately c.1321sqm/ 1302 sq.ft of living accommodation. The property is found in generally good condition, however, does require decoration and some modernisation in places. This is an ideal house for someone wishing to put their own stamp on their home!
Ground floor accommodation comprises of entrance hall, large lounge with feature fireplace, dining room with double doors to back deck area and garden, fitted kitchen, utility room, guest WC and storage space located beneath the staircase. At first floor level there are 3 double bedrooms with master en-suite bathroom and 1 single bedroom, full family bathroom and landing with hot press. No. 2 enjoys fantastic views to the front of Carrick Mountain that can be seen from both front bedrooms.
The driveway is cobblelocked to the front with off street parking for 3 cars and is flanked by shrubs on both sides with a lawn to one side. There is a wide, gated side access to the back garden with a spacious lawn. A sunny deck area is located off the dining room and kitchen.
Glenealy is a quaint Wicklow village located between Ashford and Wicklow Town. The area is well serviced by schools, shops, transport networks, sports clubs and leisure facilities. There are many scenic walks, bike and horse riding trails in the area including Carrick Mountain and the Black Hill. Glenealy is a 5 minute drive from the M11 making it ideal for purchasers that commute to Dublin.
Coming south on the N11 from Dublin take the turn off for Rathnew and Wicklow. Take the second turn off the roundabout in Rathnew Village for Glenealy and continue straight for approximately 3 kilometres. St. Joseph's Church is located on your left hand side on your approach in to the village. Turn left here and cross the railway tracks. Take a right turn here at the T-junction and the entrance to Belard Manor is on your right hand side. Proceed through the front gates of the development and no.2 is located on left hand side.
Accommodation
Entrance Hall (7.48 x 15.62 ft) (2.28 x 4.76 m)
Guest WC (5.15 x 3.87 ft) (1.57 x 1.18 m)
Living Room (16.14 x 12.53 ft) (4.92 x 3.82 m)
Kitchen (9.97 x 12.47 ft) (3.04 x 3.80 m)
Utility Room (7.35 x 7.84 ft) (2.24 x 2.39 m)
Dining Room (11.09 x 13.88 ft) (3.38 x 4.23 m)
Bedroom 1 (10.70 x 12.53 ft) (3.26 x 3.82 m)
En-Suite 1 (2.79 x 8.92 ft) (0.85 x 2.72 m)
Bedroom 2 (12.43 x 11.61 ft) (3.79 x 3.54 m)
Bedroom 3 (10.63 x 8.46 ft) (3.24 x 2.58 m)
Bedroom 4 (9.35 x 14.86 ft) (2.85 x 4.53 m)
Bathroom (10.96 x 6.20 ft) (3.34 x 1.89 m)
Features
- Electricity
- Parking
- Gas Fired
- Sewerage
- Water Common
- Heating
- Telephone
- Cable
- Fantastic scenic location only 5 minutes drive from the M11
- Spacious garden with decking area
- Gas Fired Central Heating
- Low density family oriented development of just 38 houses
- Solid Timber Double Glazing
Neighbourhood
2 Belard Manor, Glenealy, Co. Wicklow, A67 A622, Ireland
Warren Kavanagh
