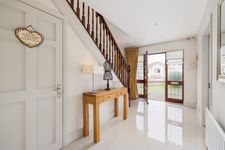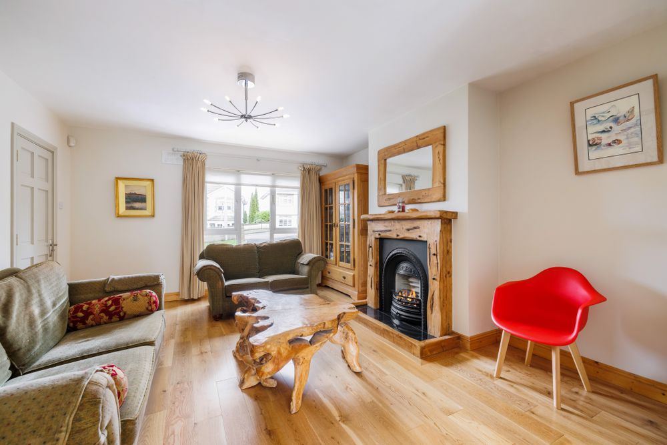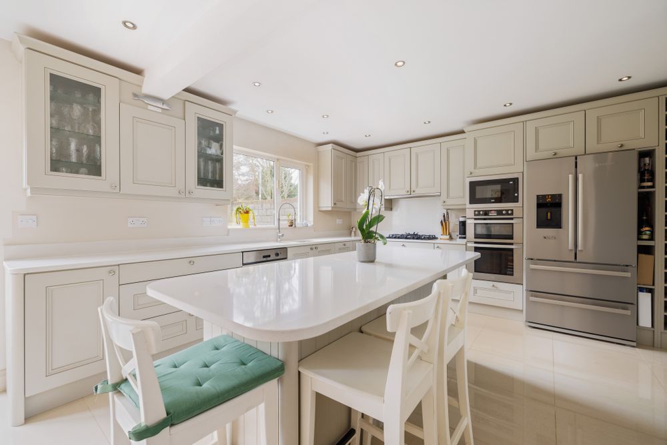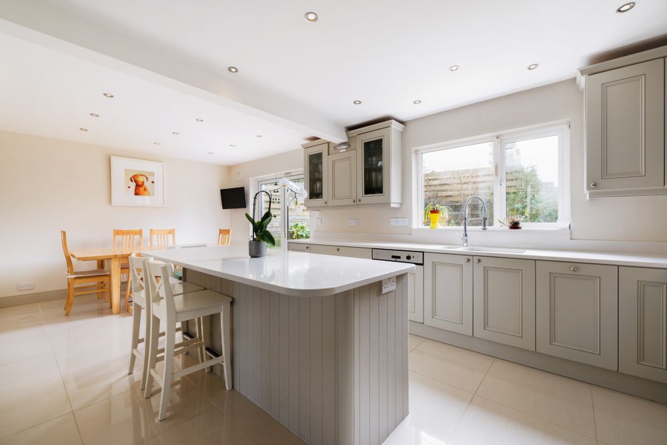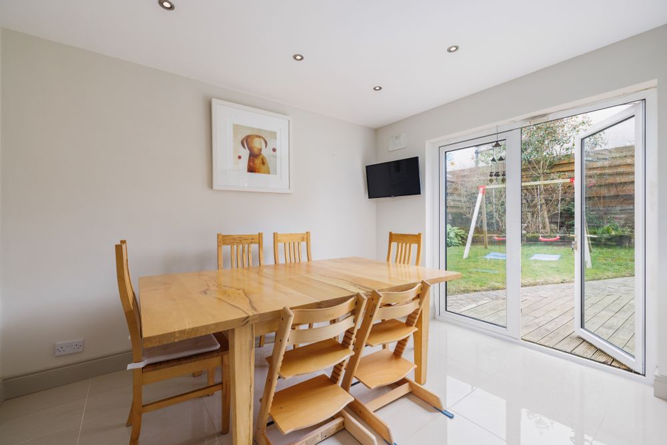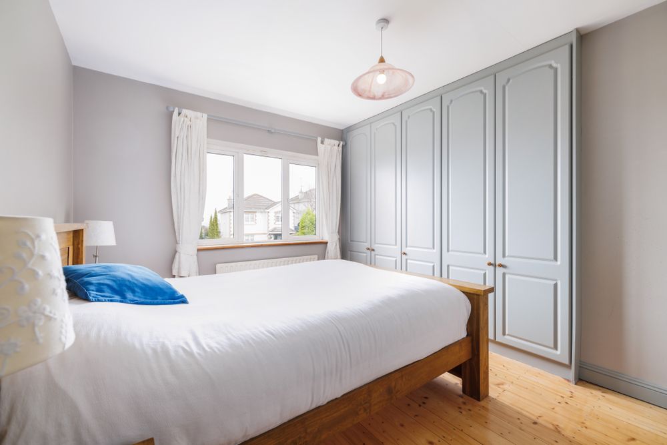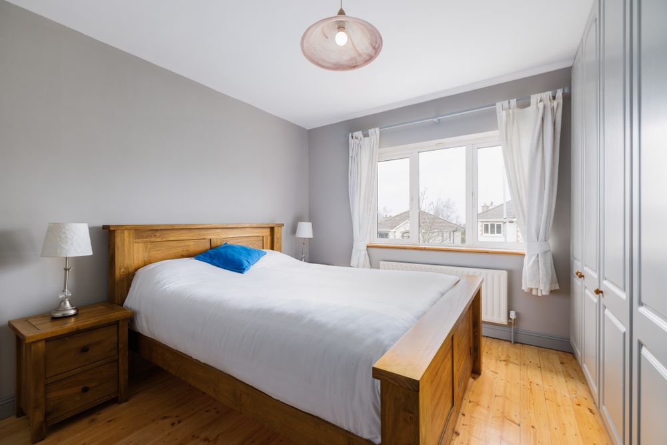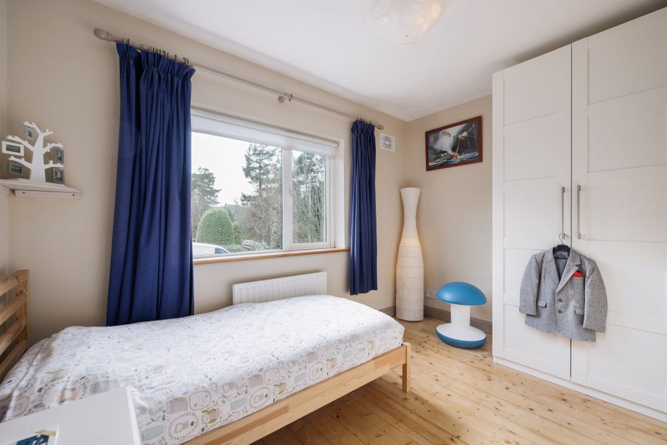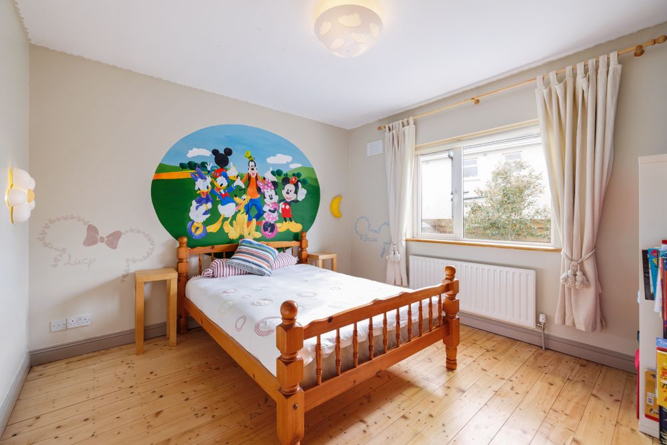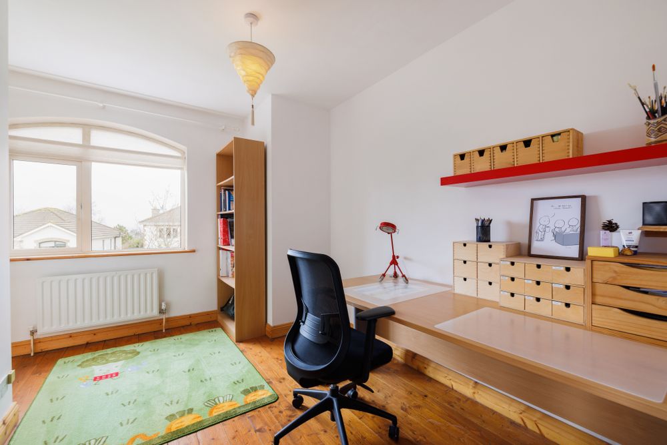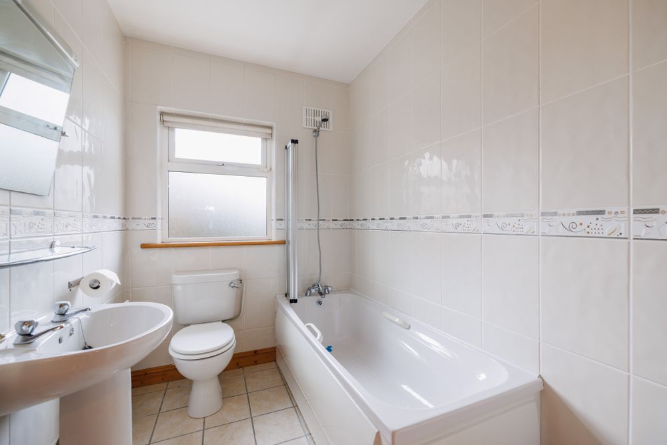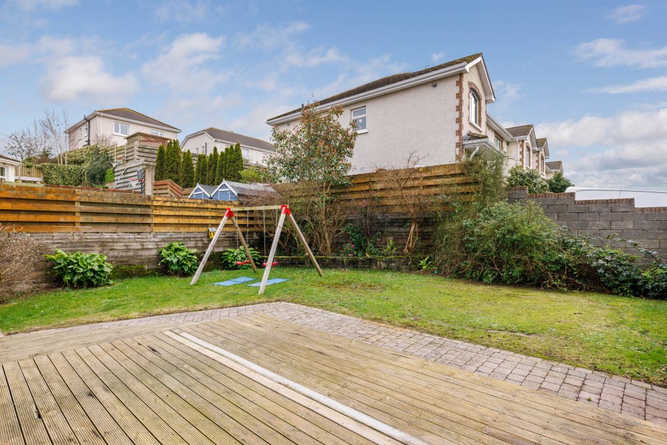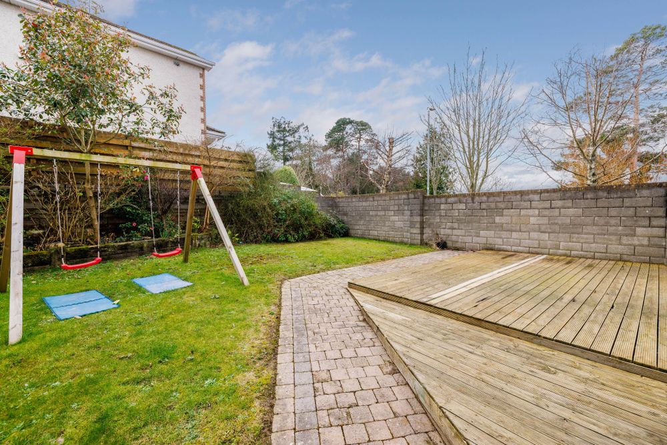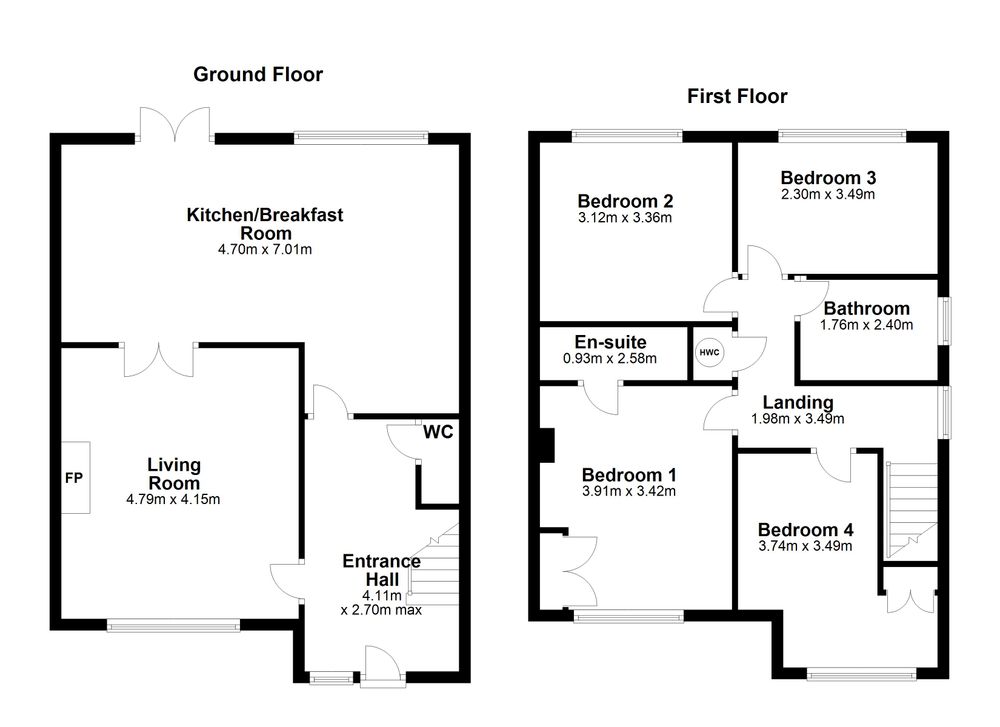28 Marlton Grove, Marlton Road, Wicklow Town, Co. Wicklow, A67 EN26

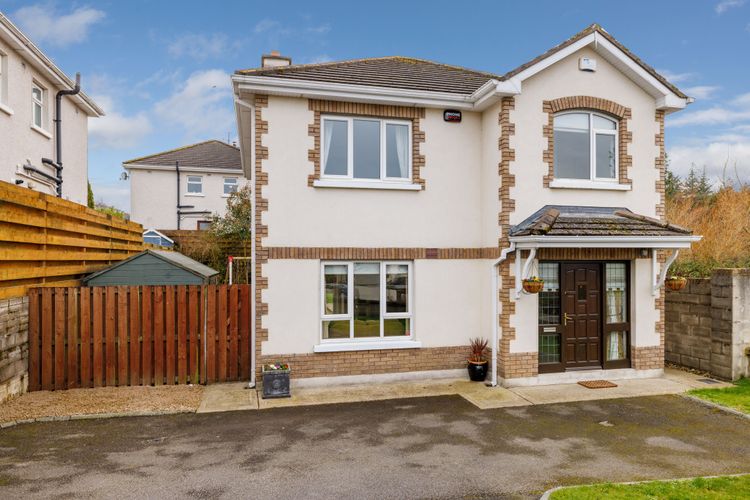
Floor Area
1302 Sq.ft / 121 Sq.mBed(s)
4Bathroom(s)
3Details
REA Forkin are thrilled to bring this gem to the market for sale. Not alone is this 4 bedroom detached house (121sqm) located on a quiet cul de sac but its position on a wide corner site offers lots of potential to extend SPP. The property comes to the market in turnkey condition and has been upgraded by our clients. Once you step in to the gracious entrance hallway the improvements will become immediately apparent. The quality of floor coverings is extremely high and the bespoke kitchen will not fail to impress all viewers, in particular those with a love of cooking. The extensive range of units at floor and eye level complimented by generous worktop and spacious island incorporating breakfast counter. A lot of thought went into the design of the Nolan kitchen, no space has been left unused, the finished product is amazing. The kitchen and diningarea overlook the rear garden , a tranquil private setting with spacious decking. lawned area surrounded by mature shrubs and colourful flowerbeds. Power and light are connected to the garden shed The livingroom is a lovely size, overlooking the front garden, and a coal effect gas fire set in the Mexican pine feature fireplace makes this room so welcoming. On the first floor, off a spacious landing are 4 bedrooms (master ensuite) all with tongue and groove floors . Both the ensuite and family bathroom are fully tiled and a Stira ladder gives access to spacious attic.
Marlton Grove is one of the most popular developments in the area as it is conveniently located within walking distance of Wicklow town centre. The choice of services, amenities and facilities is immense including a number of supermarkets, shops, restaurants, bus service, train station and many sports clubs .
To fully appreciate this attractive home, personal inspection is a must
Accommodation
Entrance Hall (8.86 x 13.48 ft) (2.70 x 4.11 m)
Living Room (13.62 x 15.72 ft) (4.15 x 4.79 m)
Kitchen/Dining (23.00 x 15.42 ft) (7.01 x 4.70 m)
Landing (11.45 x 6.40 ft) (3.49 x 1.95 m)
Bedroom 1 (11.22 x 12.83 ft) (3.42 x 3.91 m)
En-Suite 1 (8.46 x 3.05 ft) (2.58 x 0.93 m)
Bedroom 2 (10.99 x 10.24 ft) (3.35 x 3.12 m)
Bedroom 3 (11.45 x 7.55 ft) (3.49 x 2.30 m)
Bedroom 4 (11.45 x 12.27 ft) (3.49 x 3.74 m)
Family Bathroom (7.87 x 5.77 ft) (2.40 x 1.76 m)
Features
- Electricity
- Gas Fired
- Sewerage
- Water Common
- Heating
- Alarm
- Superbly located 4 bed detached home (121sqm)
- Tastefully upgraded and offered in turnkey condition
- Located on a wide corner site offering potential to extend
- Great location close to all services and amenities
- Gas Fired Central Heating
Neighbourhood
28 Marlton Grove, Marlton Road, Wicklow Town, Co. Wicklow, A67 EN26, Ireland


