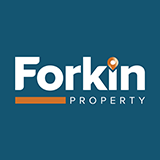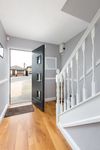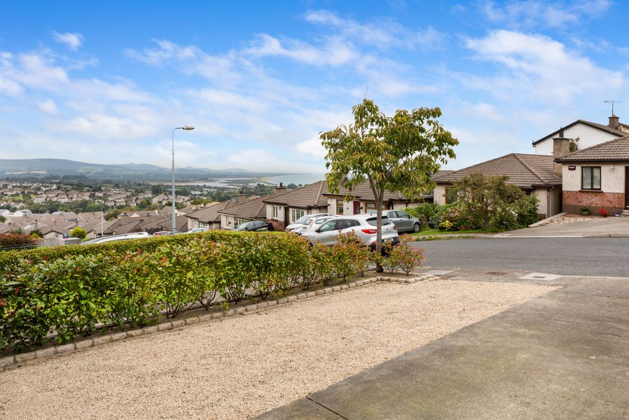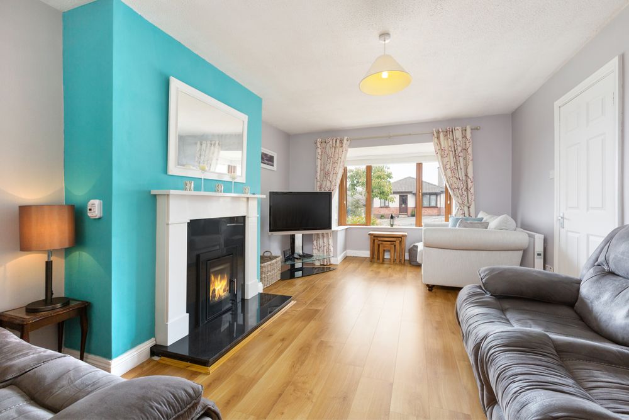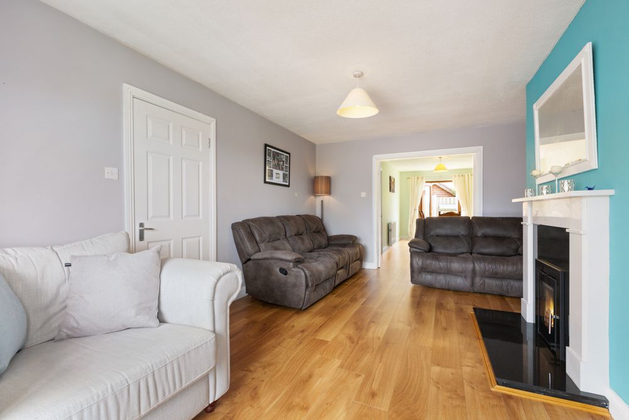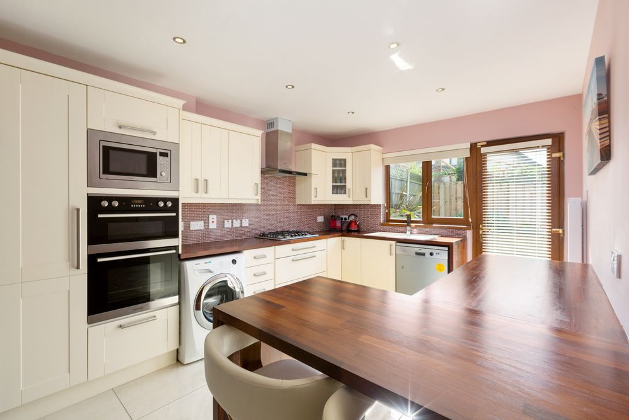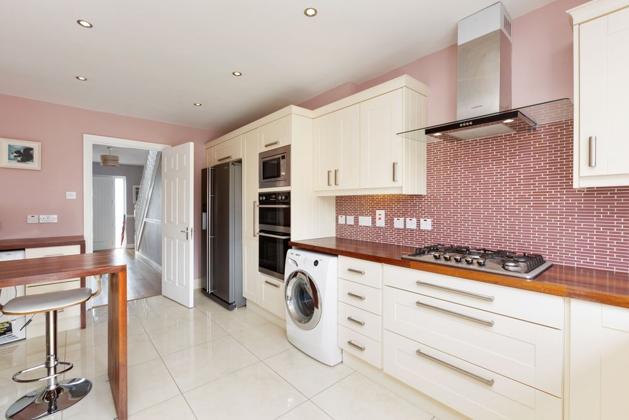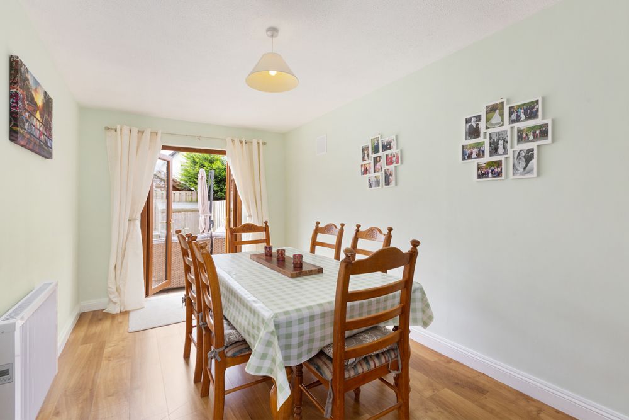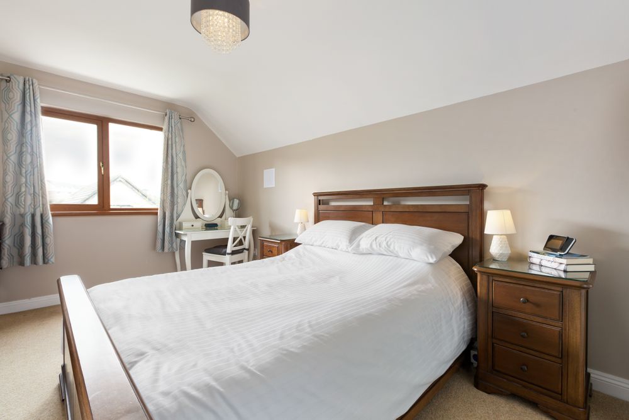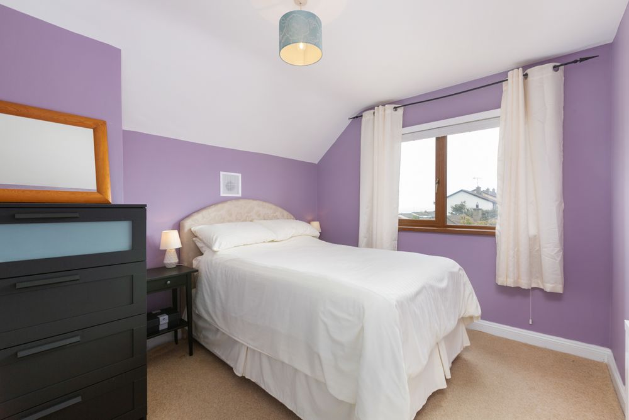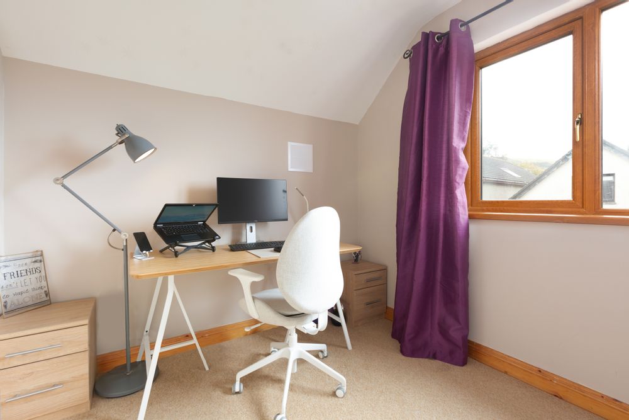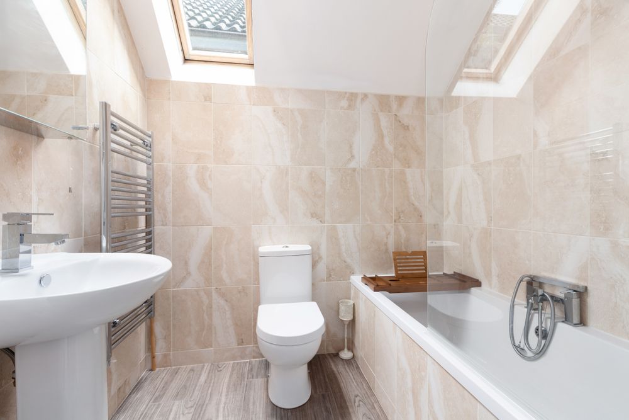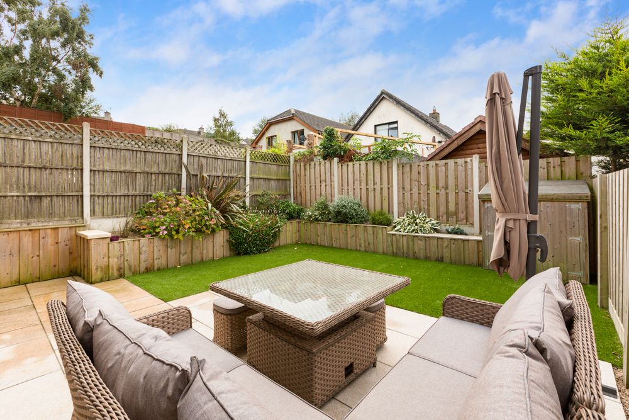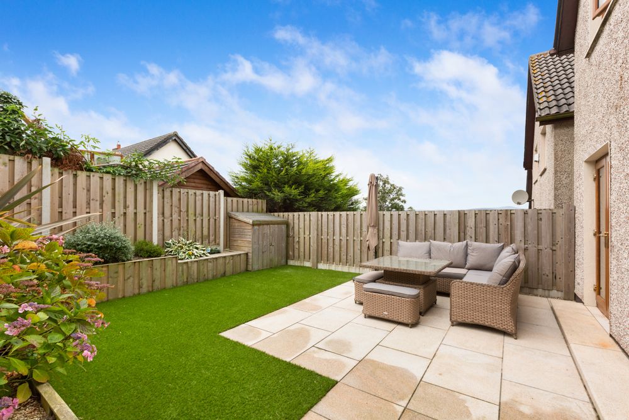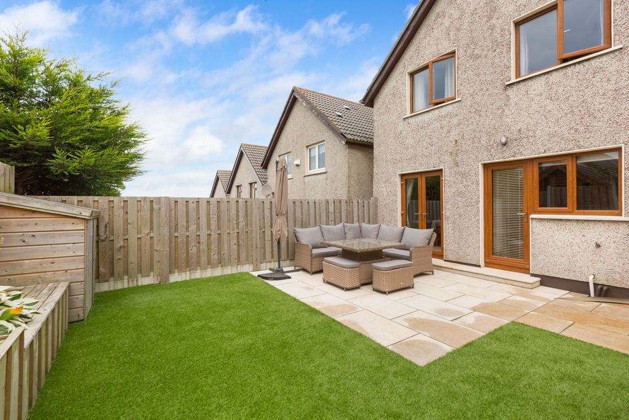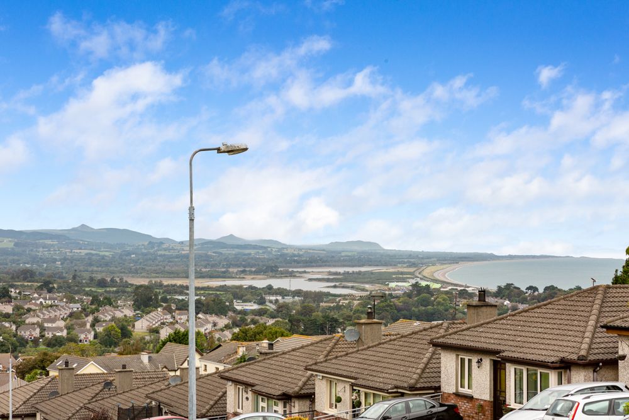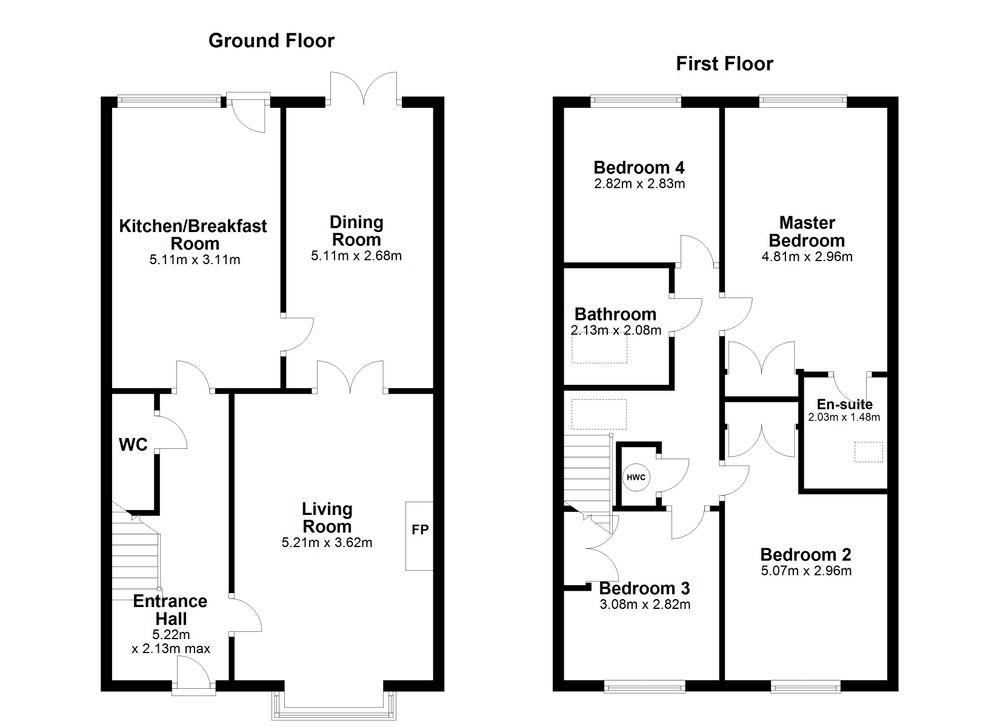80 Rose Hill, Wicklow, Co. Wicklow, A67 YP78


Floor Area
1345 Sq.ft / 125 Sq.mBed(s)
4Bathroom(s)
3Details
80 Rose Hill is a well appointed 4 bedroom, detached family home located at the top of this popular residential area. Presented in superb condition throughout and offering spacious accommodation in a family orientated development, this property is ideally suited to first time buyers,growing families and investors.
The property is just a short stroll from the Main Street this property is close to the myriad services and amenities in Wicklow Town which has to offer the following; crèches, primary and secondary schools, sports and leisure facilities, transport networks as well as a host of shops and restaurants.
Accommodation comprises of entrance hall, lounge with a feature fireplace,kitchen/breakfast with beautiful fitted kitchen, doorway to a superb granite patio area, downstairs WC, landing with hotpress, family bathroom and 4 bedrooms (2 double, 2 single) with master en-suite.
To the front there is off-street parking for two cars. To the rear the owners have created a wonderful, low maintenance back garden with polished granite patio, synthetic lawn and side raised planters. The back garden acts as a sunny, south-west facing outdoor living space.
On the approach to Wicklow Town ,continue past the Grand Hotel on the right. Just past The Sports Room take the right turning onto St Patrick's Road, passing the Church on the left. Continue uphill and the entrance to Rose Hill in on the left. Once you enter the development take the first left, keeping right around the bend. When you reach a junction take the left turn. Keep straight and no. 80 is located second from the end on the right hand side.
Accommodation
Hallway (6.99 x 17.13 ft) (2.13 x 5.22 m)
Hallway (6.99 x 17.13 ft) (2.13 x 5.22 m)
Living Room (11.88 x 17.09 ft) (3.62 x 5.21 m)
Dining Room (10.20 x 16.77 ft) (3.11 x 5.11 m)
Kitchen / Breakfast Area (10.20 x 16.77 ft) (3.11 x 5.11 m)
Bedroom 1 (9.71 x 15.78 ft) (2.96 x 4.81 m)
En-Suite 1 (4.86 x 6.66 ft) (1.48 x 2.03 m)
Bedroom 2 (9.71 x 16.63 ft) (2.96 x 5.07 m)
Bedroom 3 (9.25 x 10.10 ft) (2.82 x 3.08 m)
Bedroom 4 (9.28 x 9.25 ft) (2.83 x 2.82 m)
Bathroom (6.82 x 6.99 ft) (2.08 x 2.13 m)
Features
- Electricity
- Parking
- Gas Fired
- Sewerage
- Water Common
- Heating
- Beautifully presented detached 4 bedroom family home,
- Newly landscaped, low maintenance back garden,
- Parking for 2 cars to front,
- Recently redecorated throughout,
- Modern fitted kitchen,
- Elevated position with beautiful sea views,
- Modern double glazed windows,
- South-west facing back garden
Neighbourhood
80 Rose Hill, Wicklow, Co. Wicklow, A67 YP78, Ireland
Matt Forkin
