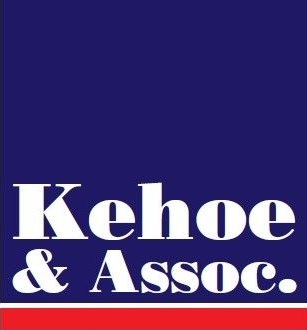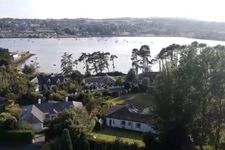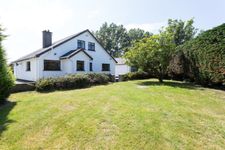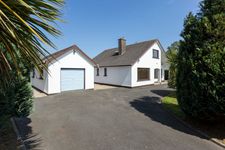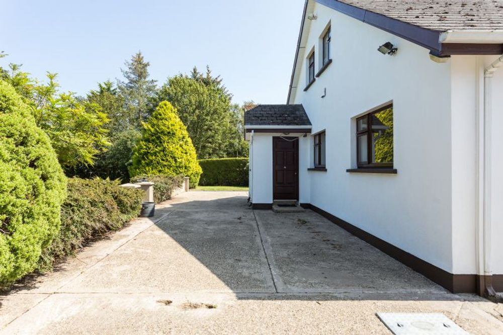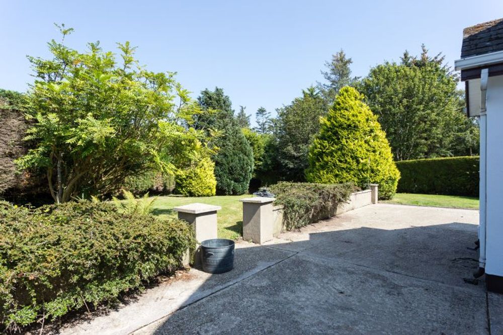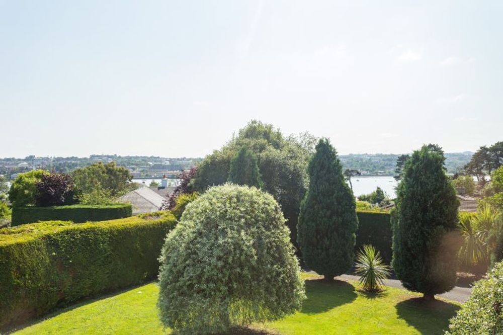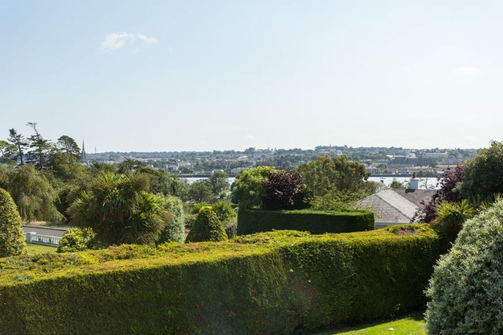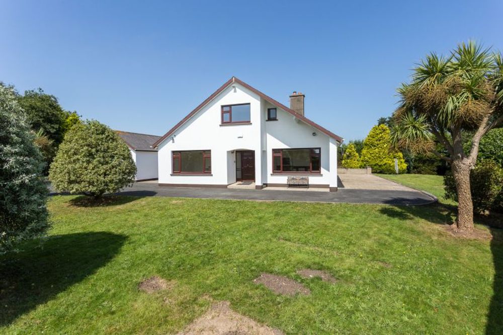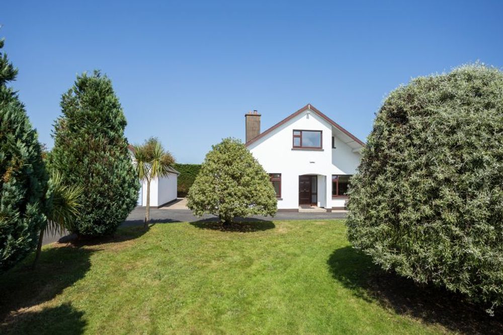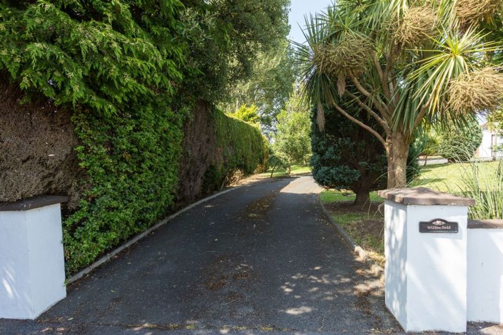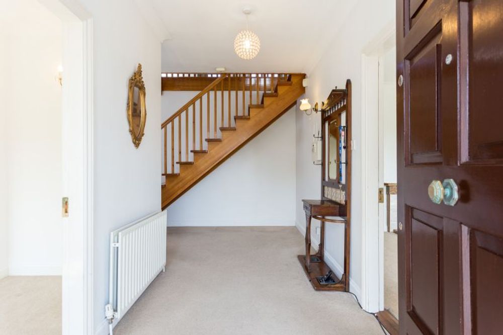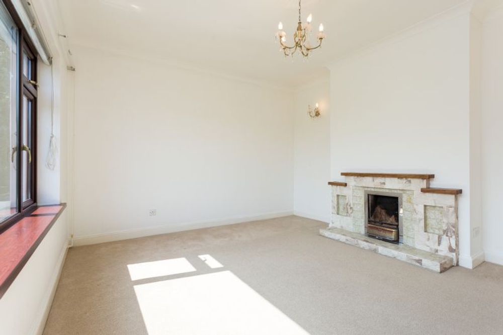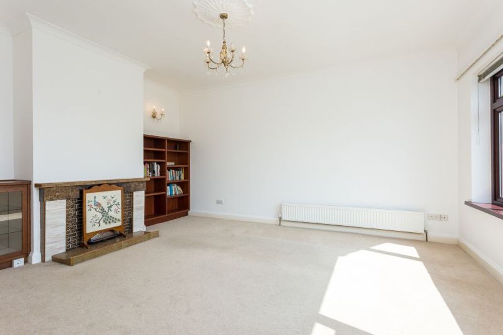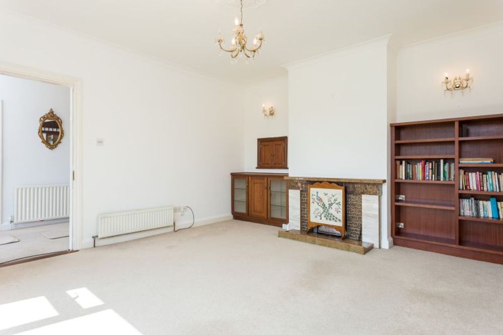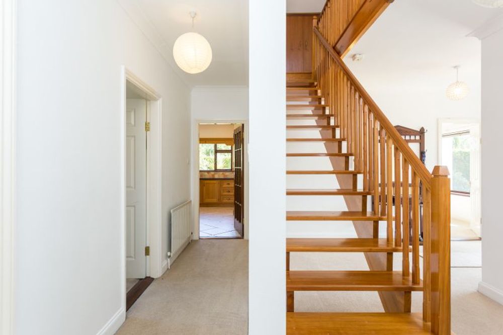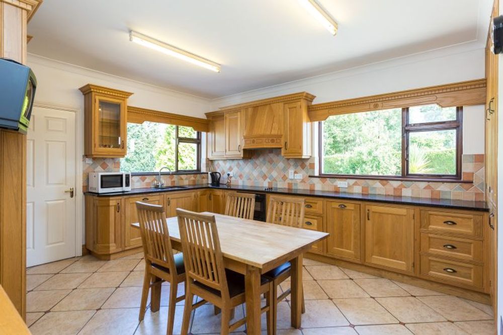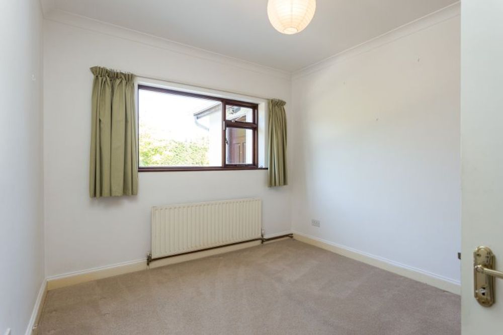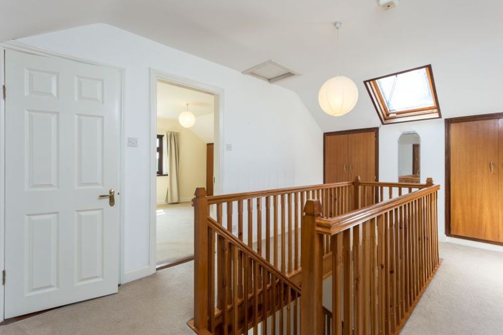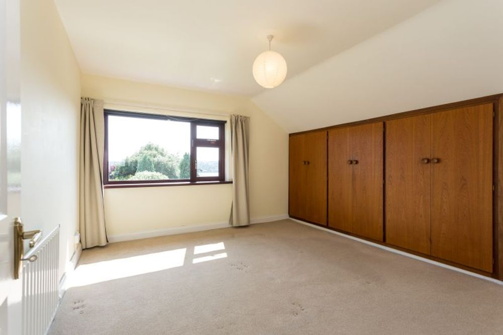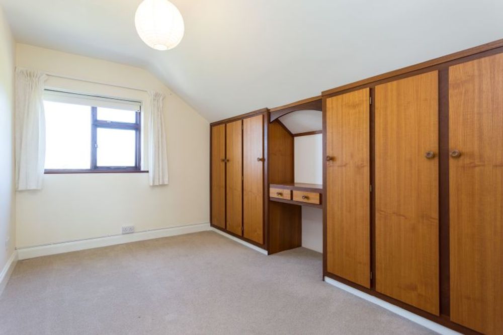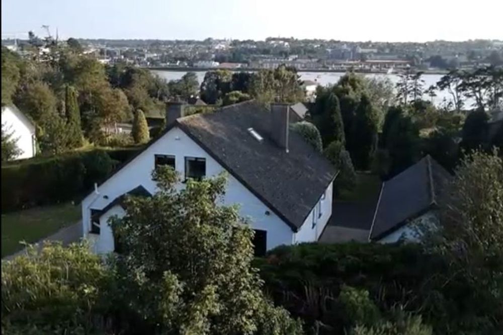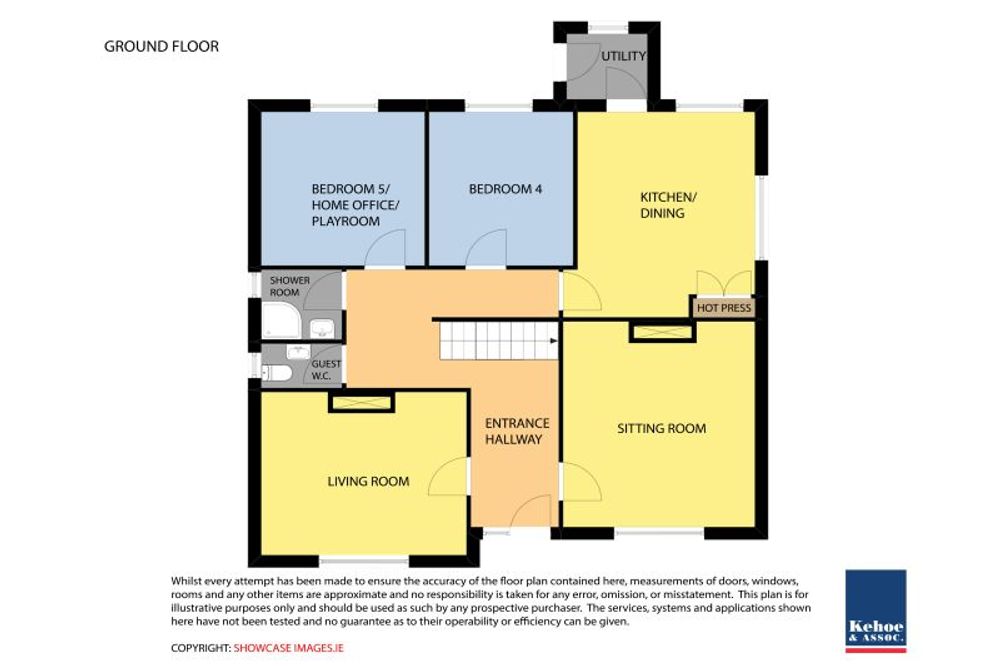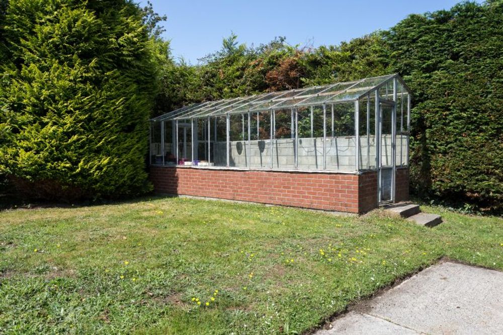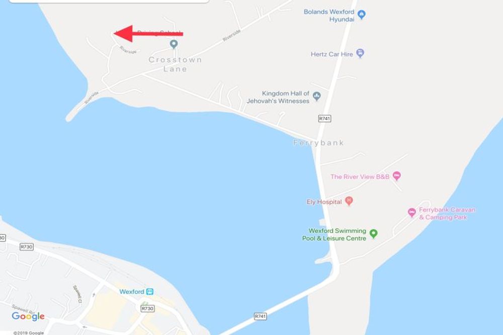Riverside, Crosstown, Wexford, Co. Wexford, Y35 ETY5

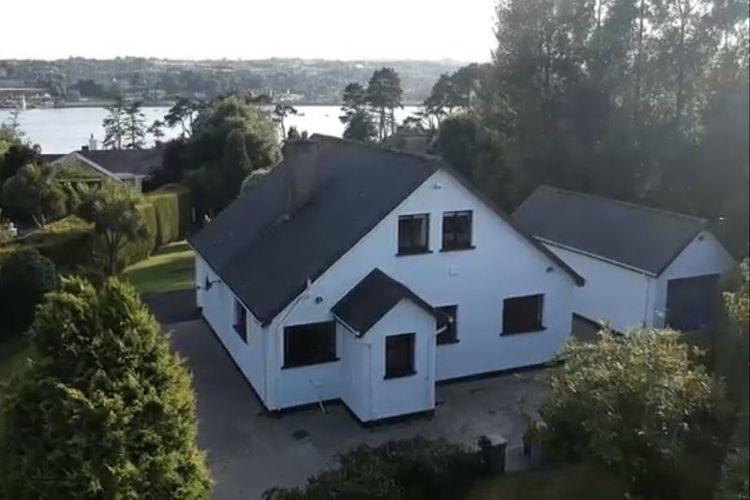
Floor Area
1881 Sq.ft / 174.75 Sq.mBed(s)
5Bathroom(s)
3BER Number
112436183Energy PI
290.49Details
LOCATION: Situated in this mature residential setting known as 'Riverside', this fine family home is perfectly positioned. It offers the best of both worlds with a quiet countryside feel yet within easy walking distance to Wexford town centre. Crosstown is widely recognised as one of the most sought after locations. There is a mix of substantial detached family homes adjacent to the River Slaney. This location offers peace & privacy and an ideal location from which to raise a family. A 10 minute walk will take you to the Riverbank Hotel, Wexford Swimming Pool and Wexford Bridge. For those seeking easy access to Dublin, this property is close to the Wexford to Castlebridge road and only 10 minutes' drive from the new M11 Motor connection at Oilgate.
DESCRIPTION: Kehoe & Assoc. are delighted to offer 'Willowfield' a comfortable detached family home positioned on a mature south facing site. It occupies a corner position, on one of the largest sites within Riverside, offering some spectacular water views from the first floor. There is a generous balance of accommodation for modern day family living. There are two fine reception rooms, kitchen/dining room, 5 bedrooms, utility room, shower room, bathroom and w.c.
Outside the garden is fully enclosed offering a kids wonderland with many mature plants, shrubs and trees. There is a detached garage and greenhouse. The drive is tarmacadamed with ample parking for several cars. The detached garage may offer some potential for conversion.
All in all this is a most attractive detached residence set on a south facing site close to the River Slaney. It is perfectly positioned. This is a property which should not be missed, and viewing is a must to be fully appreciated. To arrange a suitable viewing time contact the sole selling agents, Kehoe & Assoc. at 053 9144393.
ACCOMMODATION
Entrance Hallway
(L-Shaped) 4.99m x 1.97m +
2.88m x 2.23m With alarm panel, multiple power points.
Reception Room 1 4.77m x 3.84m With tiled fireplace, ceiling coving and centre piece. T.V. point and fitted wall lights.
Reception Room 2 4.85m x 4.25m Fitted display cabinet and shelving. Tiled fireplace with back boiler supplementing oil fired central heating system. T.V. point, ceiling coving and centre piece. Fitted wall lights. Serving hatch to kitchen/diner.
Shower Room 1.98m x 1.65m W.H.B.., corner shower unit with Triton T90xr electric shower. Tiled floor to ceiling fitted wall light and mirror.
Separate W.C. 1.89m x 1.05m With w.c. and w.h.b. Fitted wall light and mirror. Tiled floor to ceiling.
Rear Hallway 4.80m x 1.08m
Kitchen/Dining Room 4.88m x 3.97m With quality handmade fitted kitchen designed by Kieran Courtney with granite worktops, sink with double drainer. Integrated appliances including double oven, hob extractor fan, washing machine, fridge-freezer. Fitted larder presses.
Utility Room 1.92m x 1.83m Plumbed for washing machine, tiled floor and door to outside.
Bedroom 5 3.64m x 3.63m With fitted wardrobes and ceiling coving.
Bedroom 4 3.61m x 3.23m With fitted wardrobes and ceiling coving.
Timber stairs to first floor
Master Bedroom 4.12m x 3.59m With splendid water views over River Slaney and towards Wexford town. Extensive fitted wardrobes.
Bedroom 2 3.98m x 2.85m With extensive fitted wardrobes.
Bedroom 3 3.94m x 2.84
Bathroom 2.89m x 1.45m With w.c., w.h.b. and bath. Fitted wall heater.
Spacious Landing 4.88m x 3.05m With excellent storage and fitted presses/wardrobes.
Excellent storage into eaves
DIRECTIONS: In Wexford town proceed over Wexford Bridge along Ferrybank taking the first turn to the left. Continue to the end of this road where there is a small roundabout, keep left and then turn right into Riverside. Continue straight ahead in Riverside and 'Willowfield' is just here on the left (For Sale Board). Eircode: Y35 ETY5
Accommodation
Entrance Hall (0.00 x 0.00 ft)
With alarm panel, multiple power points
Reception Room (12.60 x 15.65 ft) (3.84 x 4.77 m)
With tiled fireplace, ceiling coving and centre piece. T.V. point and fitted wall lights.
Reception Room 2 (13.94 x 15.91 ft) (4.25 x 4.85 m)
Fitted display cabinet and shelving. Tiled fireplace with a back boiler supplementing oil fired central heating system. T.V point, ceiling coving and centre piece. Fitted wall light. Serving hatch to kitchen/diner.
Shower Room (5.41 x 6.50 ft) (1.65 x 1.98 m)
W.h.b., corner shower unit with Triton T90xr electric shower. Tiled floor to ceiling, fitted wall light and mirror.
Guest WC (3.44 x 6.20 ft) (1.05 x 1.89 m)
With w.c., w.h.b., fitted wall light and mirror. Tiled floor to ceiling.
Hallway (3.54 x 15.75 ft) (1.08 x 4.80 m)
Kitchen/Dining Room (13.02 x 16.01 ft) (3.97 x 4.88 m)
With quality handmade fitted kitchen designed by Kieran Courtney with granite worktops, sink with double drainer. Integrated appliances including double oven, hob, extractor fan, washing machine, fridge freezer. Fitted larder presses.
Utility Room (6.00 x 6.30 ft) (1.83 x 1.92 m)
Plumbed for washing machine, tiled floor and door to outside.
Bedroom 5 (11.91 x 11.94 ft) (3.63 x 3.64 m)
With fitted wardrobes and ceiling coving
Bedroom 4 (10.60 x 11.84 ft) (3.23 x 3.61 m)
With fitted wardrobes and ceiling coving
Stairs
Timber stairs to first floor
Master Bedroom (11.78 x 13.52 ft) (3.59 x 4.12 m)
With splendid water views of the River Slaney and towards Wexford town. Extensive fitted wardrobes.
Bedroom 2 (9.35 x 13.06 ft) (2.85 x 3.98 m)
With extensive fitted wardrobes
Bedroom 3 (9.32 x 12.93 ft) (2.84 x 3.94 m)
Bathroom (4.76 x 9.48 ft) (1.45 x 2.89 m)
With w.c., w.h.b., and bath. Fitted wall heater
Landing (10.01 x 16.01 ft) (3.05 x 4.88 m)
With excellent storage and fitted presses/wardrobes
Features
- Private secluded site.
- Water views over River Slaney from first floor.
- Mature garden with many established plants and trees.
- Quality fitted kitchen.
- Much sought after location.
- Established residential area.
- Walking distance to all amenities in Wexford town.
- OFCH
Neighbourhood
Riverside, Crosstown, Wexford, Co. Wexford, Y35 ETY5, Ireland
Colum Murphy
