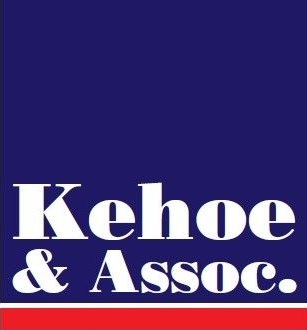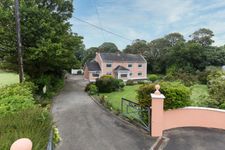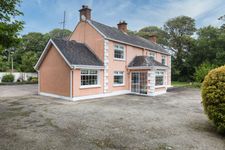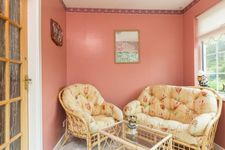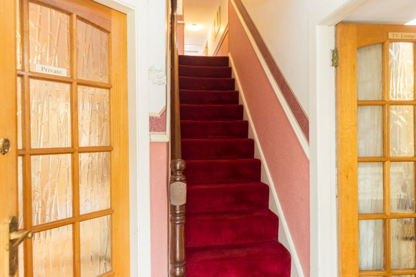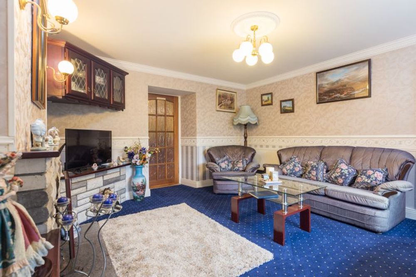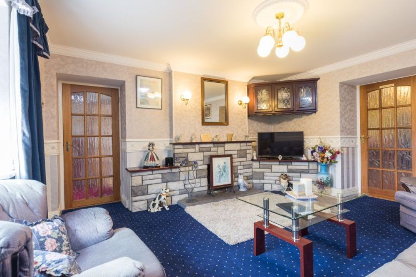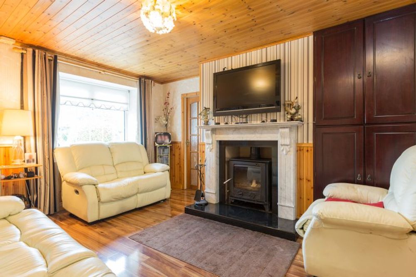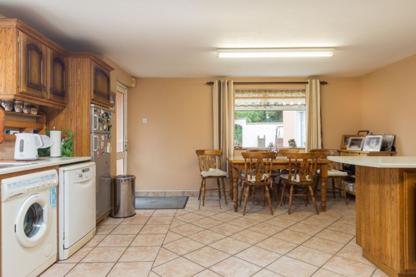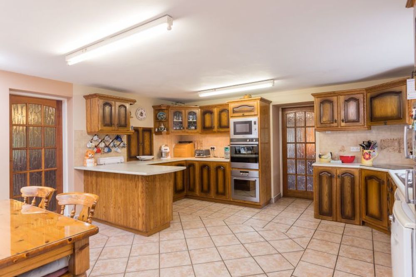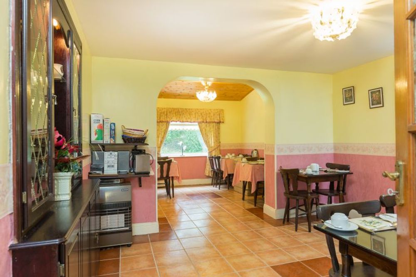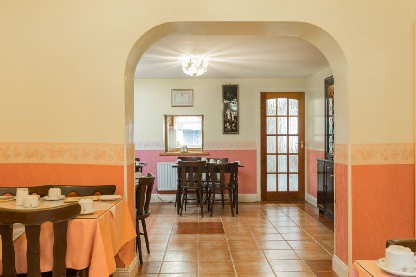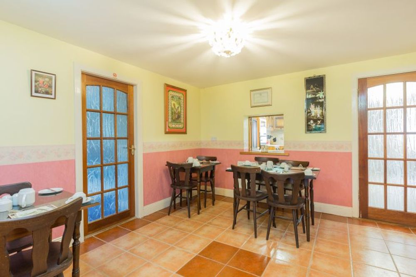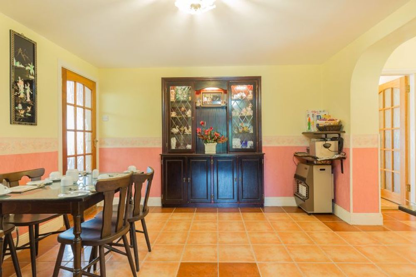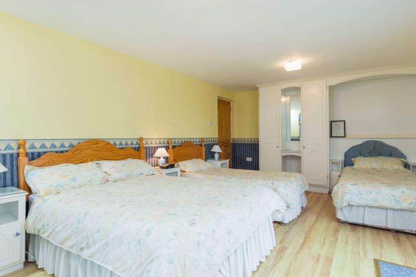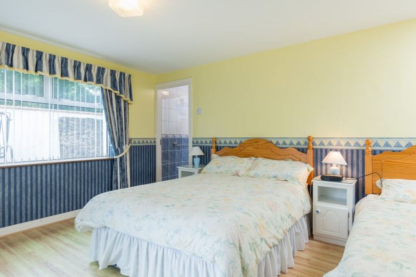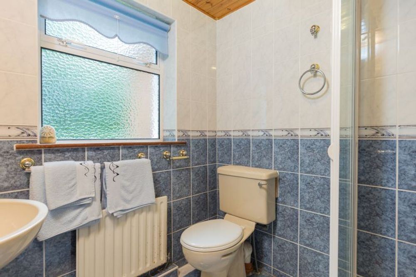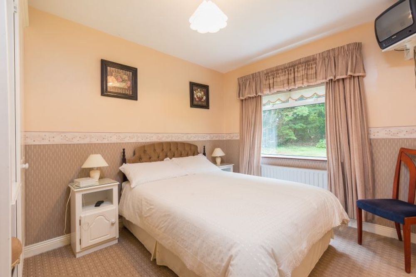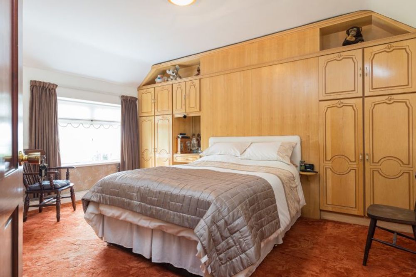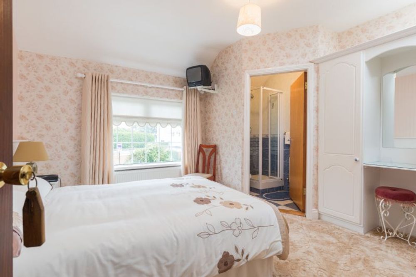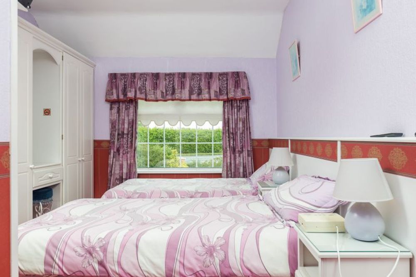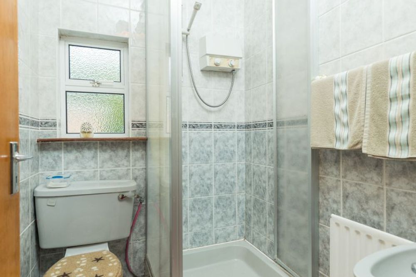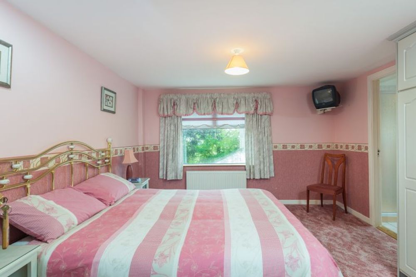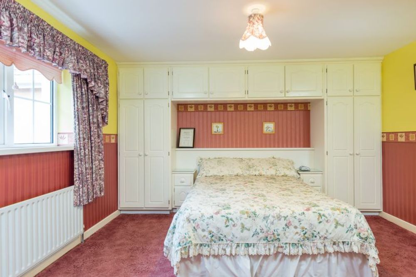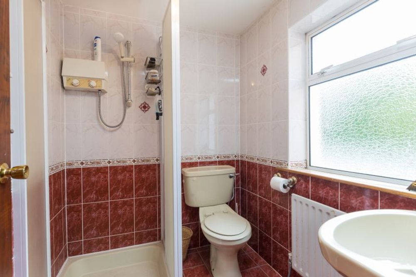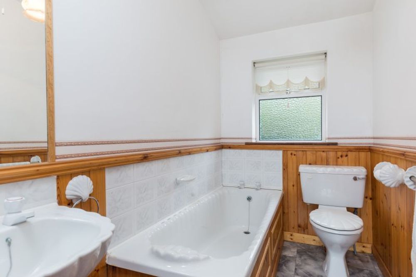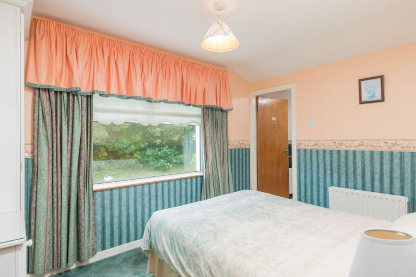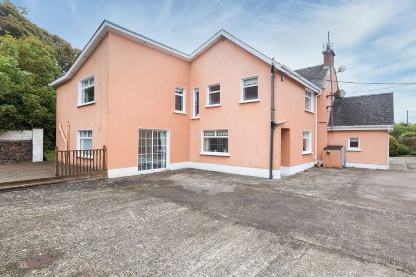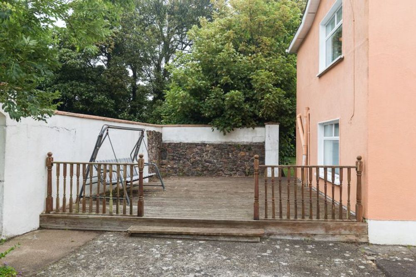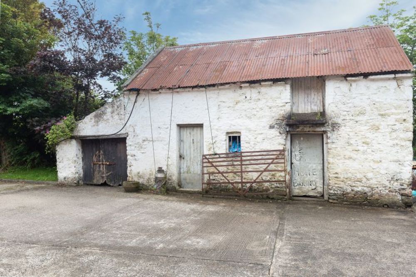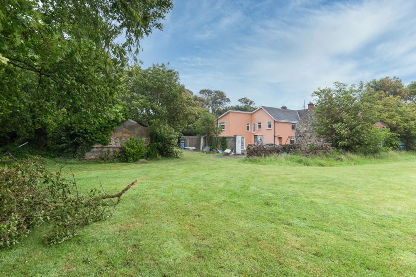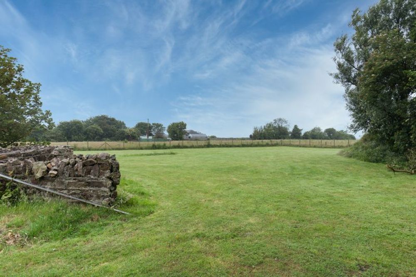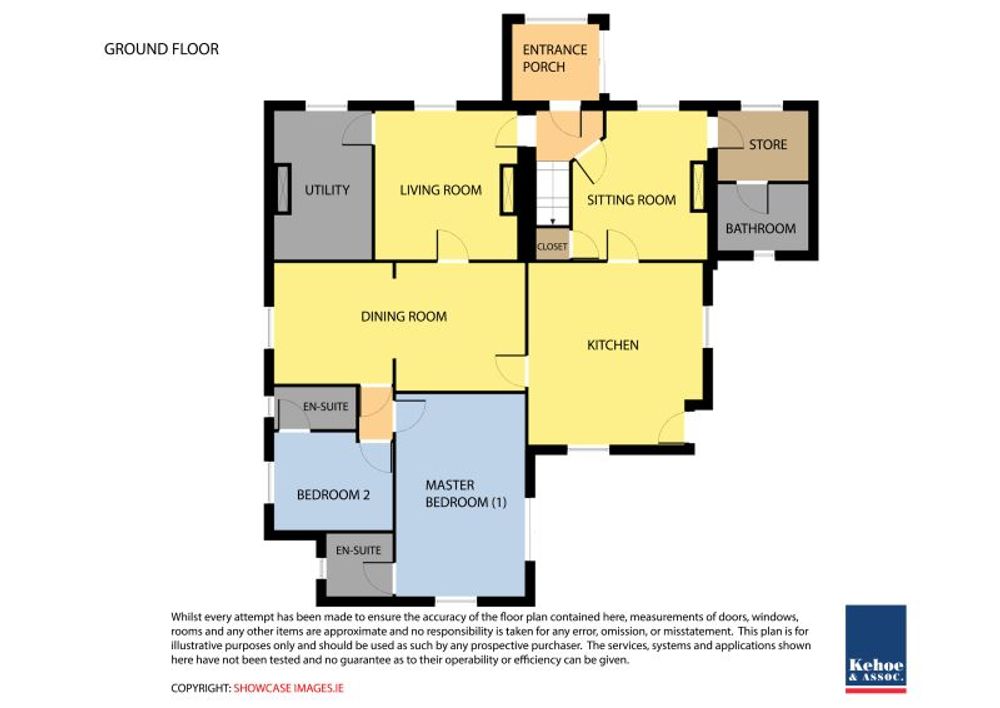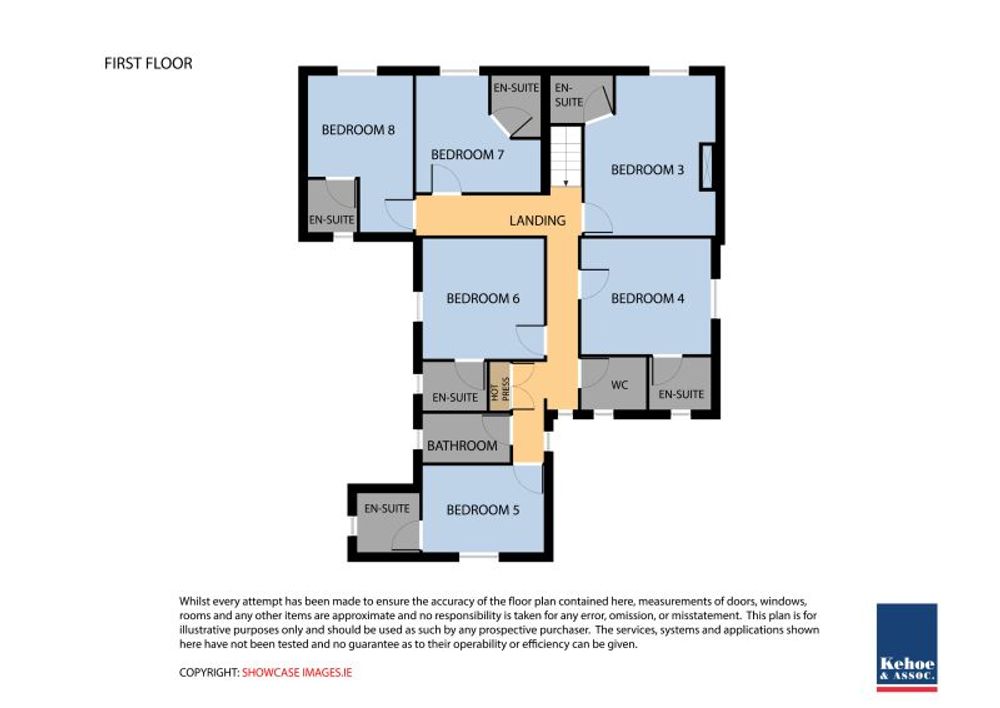The Elms', Drinagh, Co. Wexford, Y35D726

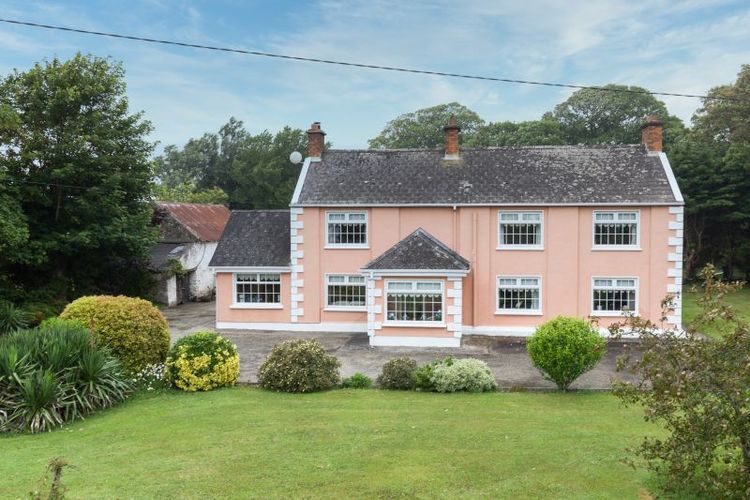
Floor Area
4413 Sq.ft / 410 Sq.mBed(s)
8Bathroom(s)
2BER Number
107350373Energy PI
250.02Details
‘The Elms’ is located directly fronting the N25 Rosslare Road c. 5 km south of Wexford Town. The current owners ran a very successful B & B business for over 20 years only retiring a few years ago for health reasons. This spacious property would lend itself to many uses in particular for businesses requiring a number of individual consultation/treatment rooms or offices (SPP). It also offers immense potential as a family home with space to work or run a small business from home. From a business perspective this property is well located only 5 km from Wexford town centre on the N25 en route to Rosslare Europort. As a family home the property has much to offer with spacious accommodation including 3 reception rooms and 8 bedrooms (7 fully ensuite). This is an established and most soughtafter residential location within easy reach of the town centre and only 2 km from the village of Piercestown with some excellent amenities including primary school, shop, church and Community Centre. ‘The Elms’ sits on a c. 1 acre site laid out mainly in lawn with some nice mature planting, tarmacadam drive/forecourt with ample carparking. There are also a number of useful stone outbuildings. Viewing of this spacious home comes highly recommended, for further information please contact Wexford Auctioneers Kehoe & Associates 053 9144393.
From Wexford town take the N25 Rosslare Road for c. 5 km and the property is located on the right-hand side directly after the Piercestown turn off and Drinagh Garden Centre. The Elms Eircode Y35D726. For Sale Sign.
Accommodation
Entrance Hall (7.55 x 8.33 ft) (2.30 x 2.54 m)
With tiled floor.
Hallway (5.38 x 4.86 ft) (1.64 x 1.48 m)
With stairs to first floor.
Family Room (10.27 x 14.17 ft) (3.13 x 4.32 m)
With marble fire surround and solid fuel stove supplementing the oil-fired heating. Hot press with dual immersion and laminate floor.
Laundry Room (6.40 x 9.22 ft) (1.95 x 2.81 m)
With sink unit, worktop, two washing machines, tumble dryer, gas hob and tiled floor.
Bathroom (6.20 x 7.48 ft) (1.89 x 2.28 m)
With corner jacuzzi bath, w.c, w.h.b and built in storage press. Fully tiled.
Kitchen (15.98 x 16.83 ft) (4.87 x 5.13 m)
With excellent range of built-in floor and eye level units, integrated microwave, two electric ovens, induction hob, extractor, washing machine, dishwasher and fridge-freezer, part-tiled walls, tiled floor and door to outside. Serving hatch and door to:
Dining Room (12.01 x 24.41 ft) (3.66 x 7.44 m)
With tiled floor and door to:
Sitting Room (14.04 x 13.12 ft) (4.28 x 4.00 m)
With brick open fireplace, cornice and coving. Door to:
Study (9.28 x 14.04 ft) (2.83 x 4.28 m)
Bedroom 6 (11.98 x 18.96 ft) (3.65 x 5.78 m)
With laminate floor, built-in wardrobes and patio doors to garden.
En-Suite 6 (6.00 x 6.20 ft) (1.83 x 1.89 m)
Fully tiled with shower stall, w.c and w.h.b.
Bedroom 8 (9.32 x 11.15 ft) (2.84 x 3.40 m)
With built-in wardrobes.
En-Suite 8 (3.71 x 7.48 ft) (1.13 x 2.28 m)
With shower stall, w.c and w.h.b.
First Floor
Master Bedroom (11.06 x 15.75 ft) (3.37 x 4.80 m)
With excellent range of built-in wardrobes.
En-suite (5.84 x 4.56 ft) (1.78 x 1.39 m)
Fully Tiled. Shower stall with electric shower and w.h.b.
Hallway (3.48 x 19.00 ft) (1.06 x 5.79 m)
Bedroom 1 (11.75 x 11.22 ft) (3.58 x 3.42 m)
With built in wardrobes and shower Room/Ensuite.
En-Suite 1 (5.94 x 4.49 ft) (1.81 x 1.37 m)
Fully tiled with shower stall with power shower, w.c, w.h.b.
Bedroom 2 (9.06 x 15.75 ft) (2.76 x 4.80 m)
With built in wardrobes.
En-Suite 2 (4.66 x 5.35 ft) (1.42 x 1.63 m)
Fully tiled, shower stall with electric shower, w.c and w.h.b.
Hallway (3.05 x 18.47 ft) (0.93 x 5.63 m)
Access to attic, floored for storage.
Bedroom 3 (11.78 x 12.73 ft) (3.59 x 3.88 m)
With built-in wardrobes.
En-Suite 3 (5.22 x 6.14 ft) (1.59 x 1.87 m)
Fully tiled, shower stall with electric shower, w.c and w.h.b.
Bedroom 4 (11.98 x 12.70 ft) (3.65 x 3.87 m)
With built in wardrobes
En-Suite 4 (4.95 x 6.20 ft) (1.51 x 1.89 m)
Fully tiled, shower stall with power shower, w.c and w.h.b.
Shower Room (5.25 x 6.14 ft) (1.60 x 1.87 m)
Fully tiled, shower stall with electric shower, w.c and w.h.b.
Hallway (3.02 x 10.27 ft) (0.92 x 3.13 m)
Store Room/Office
Linen Cupboard with radiator
Bathroom (4.92 x 8.46 ft) (1.50 x 2.58 m)
With bath, w.c and w.h.b.
Bedroom 5 (8.46 x 11.91 ft) (2.58 x 3.63 m)
With built in wardrobe.
En-Suite 5 (6.17 x 6.00 ft) (1.88 x 1.83 m)
Fully tiled, shower stall, w.c and w.h.b.
Features
- Close to Wexford town centre. Directly fronting N25. 2 km to Piercestown village.
- Enroute to Rosslare Europort.
- Spacious family home with B&B/Business potential (SPP)
Neighbourhood
The Elms', Drinagh, Co. Wexford, Y35D726, Ireland
Bernie Farrell
