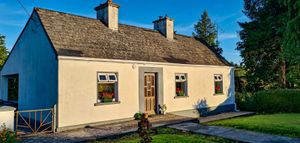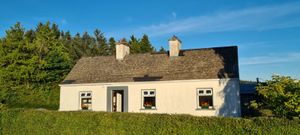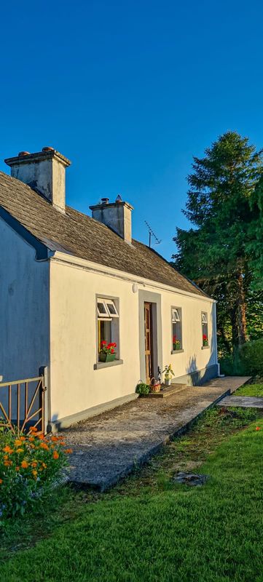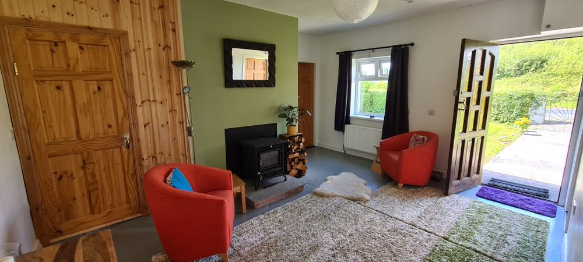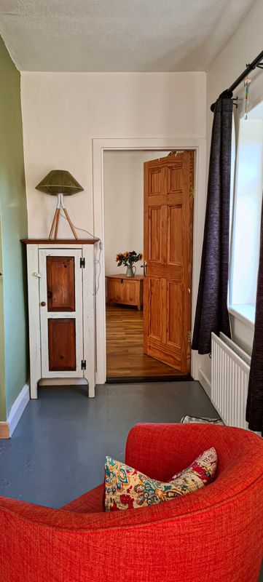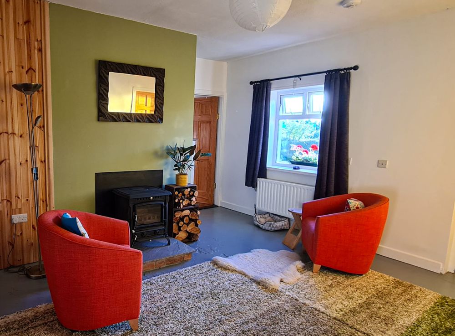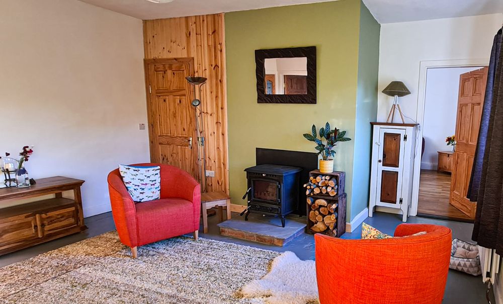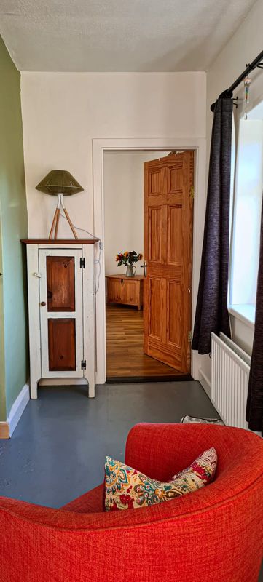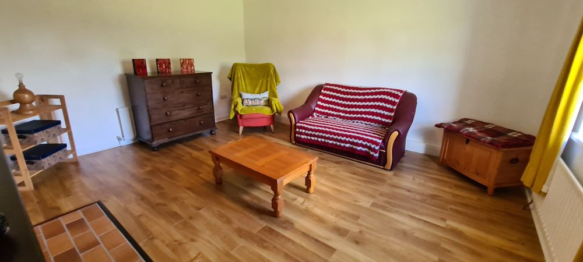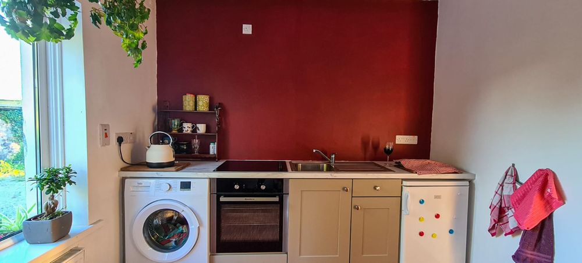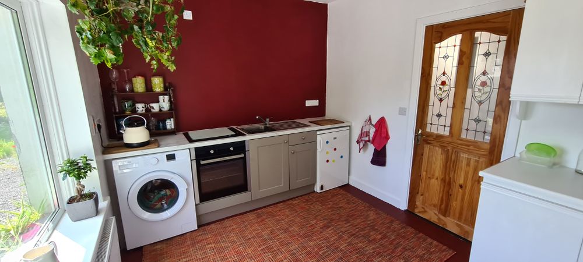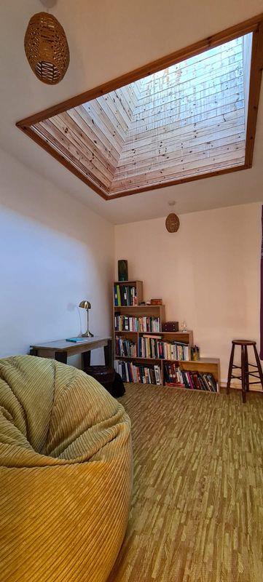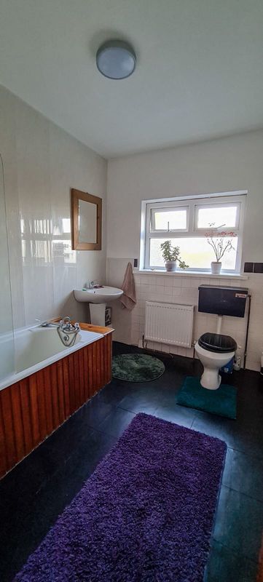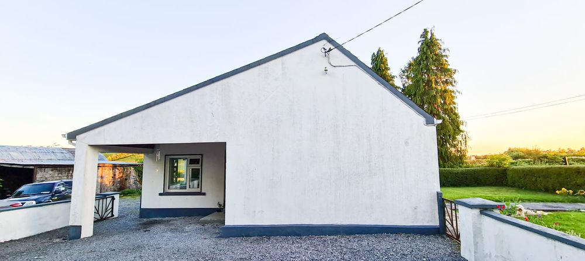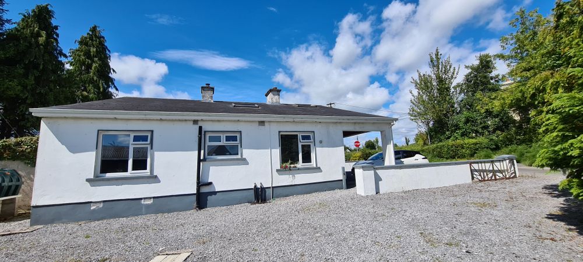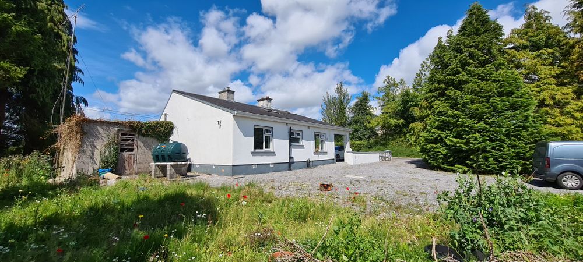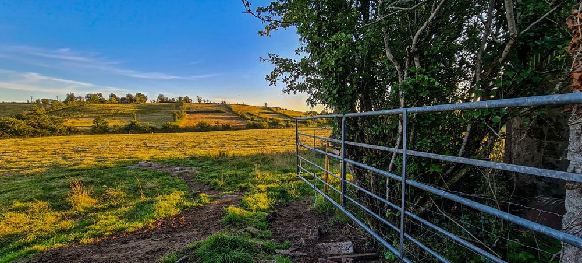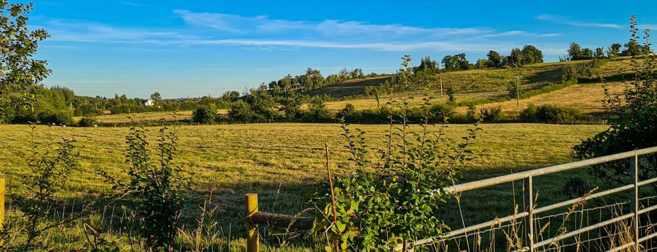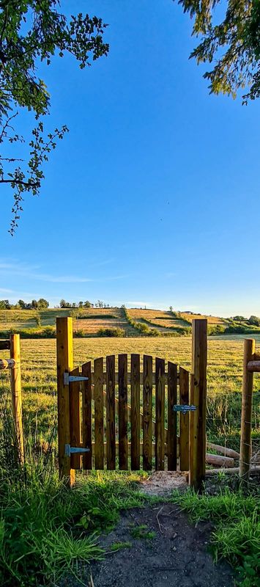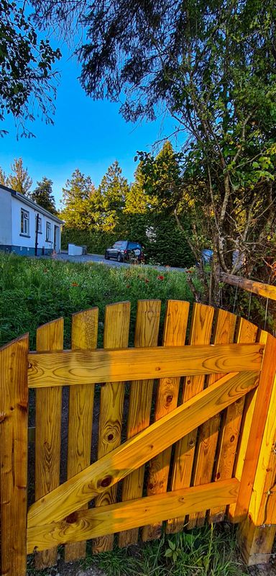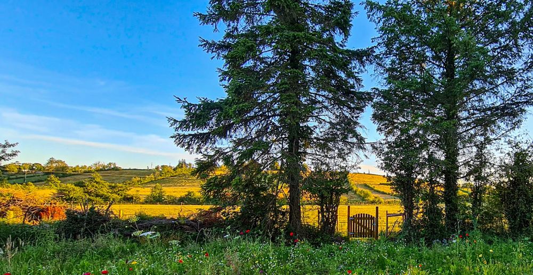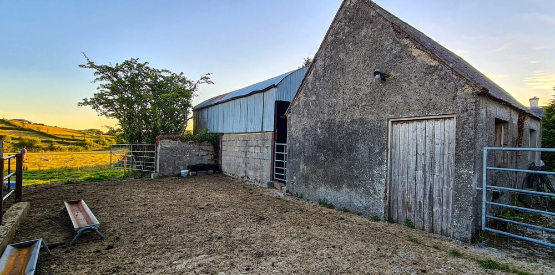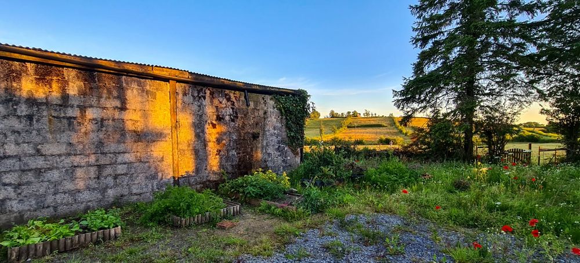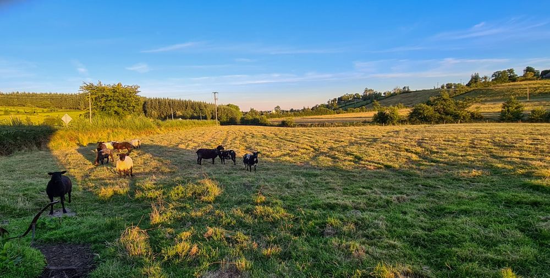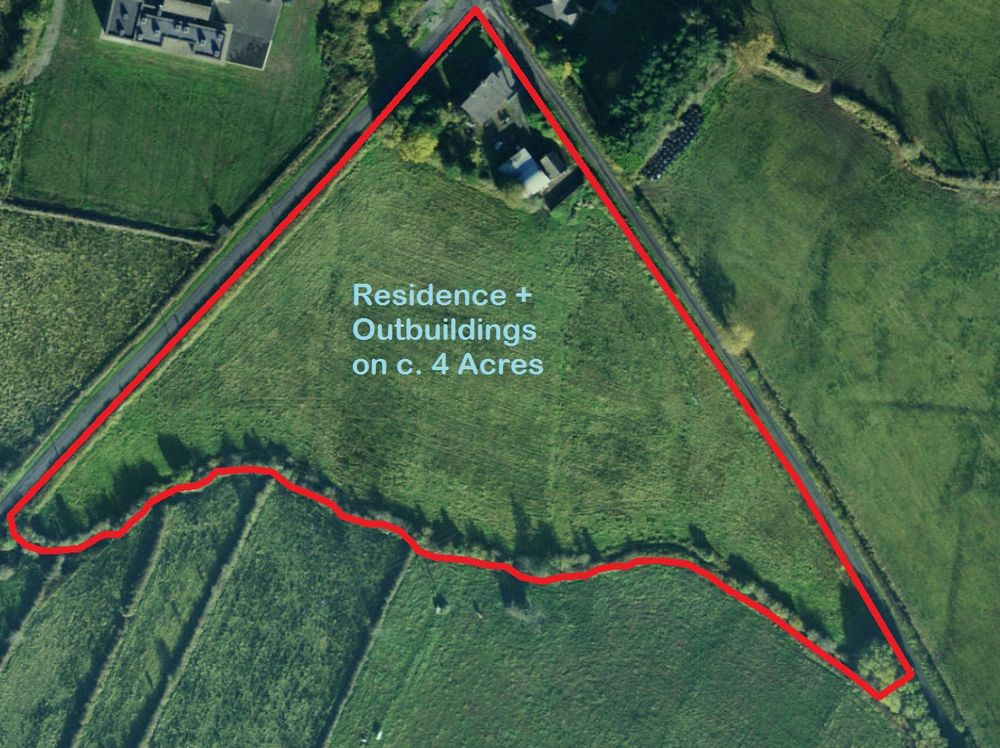Kilnagross, Carrick on Shannon, Co. Leitrim, N41A0E1

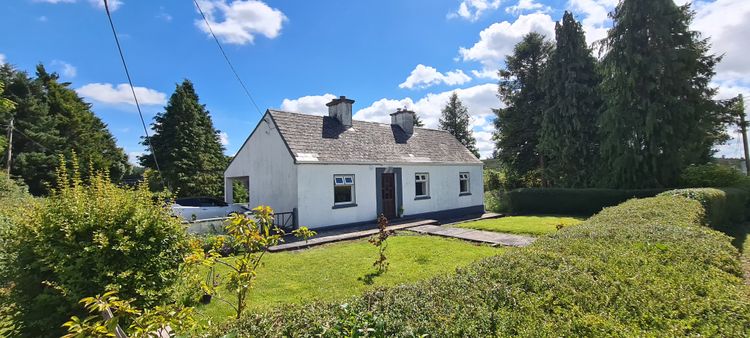
Bed(s)
3Bathroom(s)
1BER Number
113836720Energy PI
275.91Details
3 bedroom bungalow with outbuildings and circa 4 acres of land within 10 mins drive of Carrick on Shannon
NEW TO THE MARKET ! This 3 bedroom bungalow is situate on a perfect smallholding of approx. 4 acres of land together with outbuildings and cattle handling facilities in the scenic countryside of Kilnagross. Centrally located in the property is a living room to the front which has a solid fuel stove, off the living room there is a very spacious sittingroom with an open fireplace and window to the front, on the other side is a bedroom to the front overlooking the garden. Located to the rear of the property we have another 2 bedrooms, the kitchen at the back with new hob and oven which is very bright with double aspect and a family bathroomn which has recently been upgraded. Externally at the rear of the property is a yard and off the yard are the outbuildings and beyond the outbuildings is a cattle crush. It is set on circa 4 acres of land and would be ideal for anyone looking to do organic farming or have a smallholding with animals. It is situate next door to Kilnagross National School and approximately 11km to Carrick on Shannon. Contact us in REA Brady to arrange a viewing of this great property to appreicate all the space around it.
Located close to Kilnagross National School
Accommodation
Living Room (10.89 x 15.75 ft) (3.32 x 4.80 m)
Living room which is located at the front of the house with front door leading to garden at front of house, grey painted concrete flooring, solid fuel stove, Airing cupboard, timber panelling on wall, door to back hallway.
Sitting Room (12.73 x 15.85 ft) (3.88 x 4.83 m)
Sittingroom whihc is a large room off the living area with open fireplace, laminated flooring,
window to front garden, power points
Kitchen (9.09 x 10.83 ft) (2.77 x 3.30 m)
Kitchen at the rear of the property which is very bright with two windows, fitted units for storage, new hob and oven, single drainer sink, power points
Bedroom 1 (7.55 x 11.94 ft) (2.30 x 3.64 m)
Single bedroom off the living room which is to front of the house, concrete flooring, window to front garden, power points.
Bedroom 2 (5.31 x 7.61 ft) (1.62 x 2.32 m)
Double bedroom which is carpeted, located off the central living room, roof light letting in lots of light power points, radiator, window to rear of house. This would also make an ideal office or study.
Bedroom 3 (11.81 x 13.65 ft) (3.60 x 4.16 m)
Large bedroom which is very bright, bullt in wardrobe, located to rear of the house with built in wardrobe, window to rear, carpeted, power points.
Bathroom (7.09 x 9.15 ft) (2.16 x 2.79 m)
Upgraded bathroom with tiled flooring, bath, new electric shower, wc, whb, shaver light, window, part tiled walls.
Features
- 2 no. living rooms
- Selection of outbuildings
- Attic insulated
- New hob and oven, new composite back door
Neighbourhood
Kilnagross, Carrick on Shannon, Co. Leitrim, N41A0E1, Ireland
Celia Donohue



